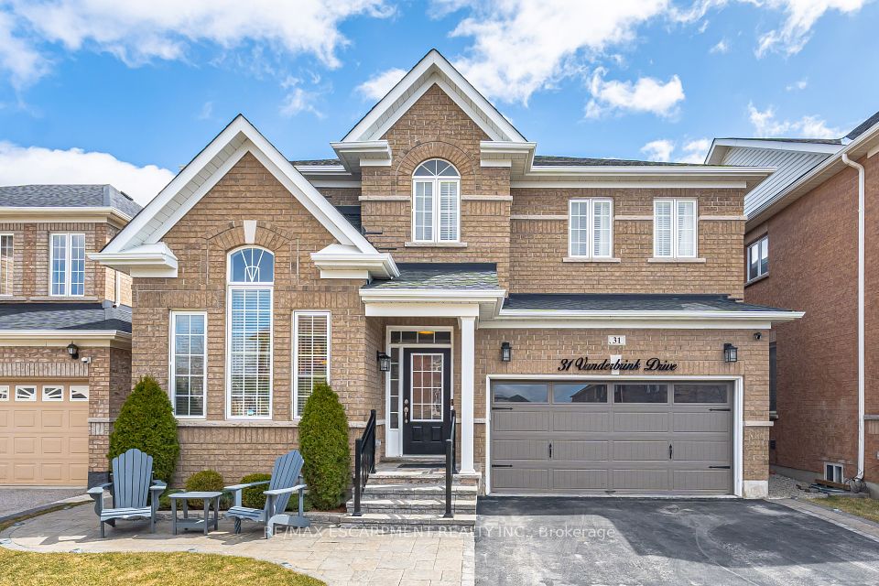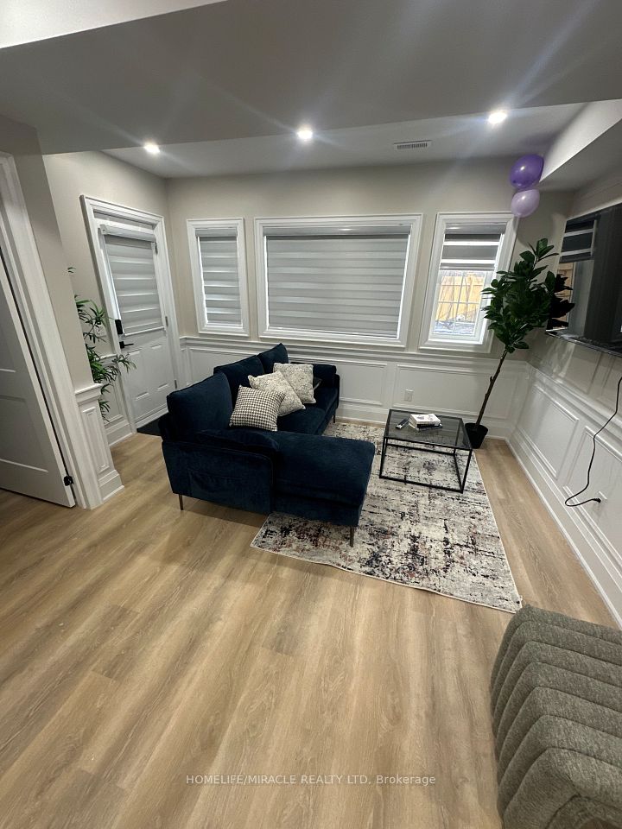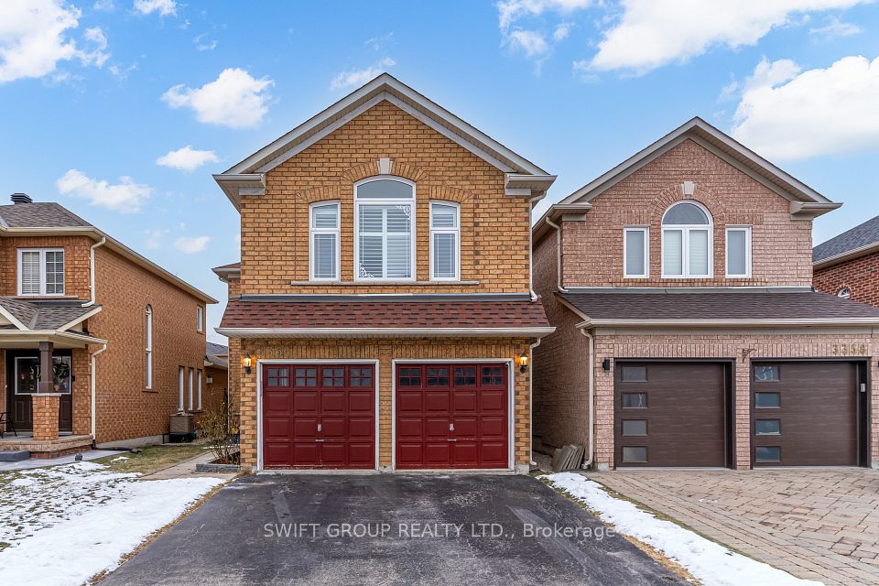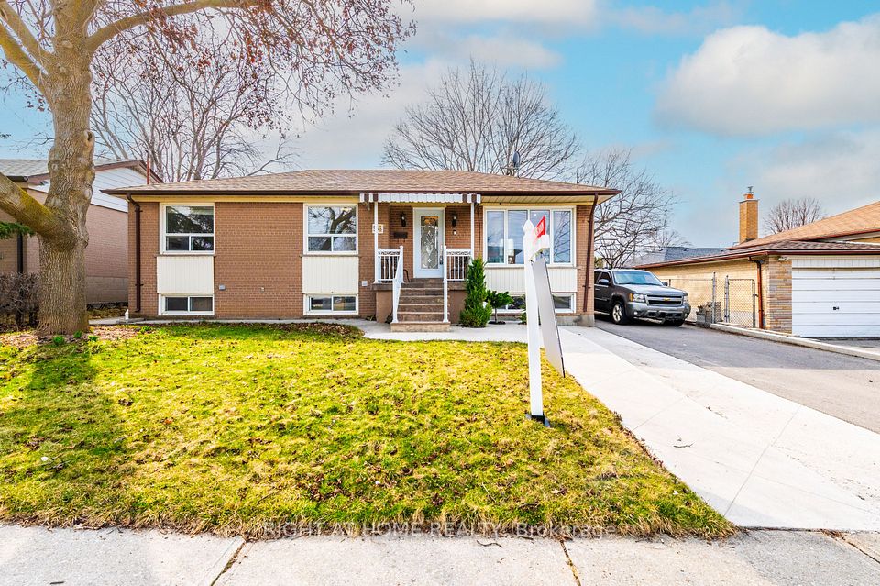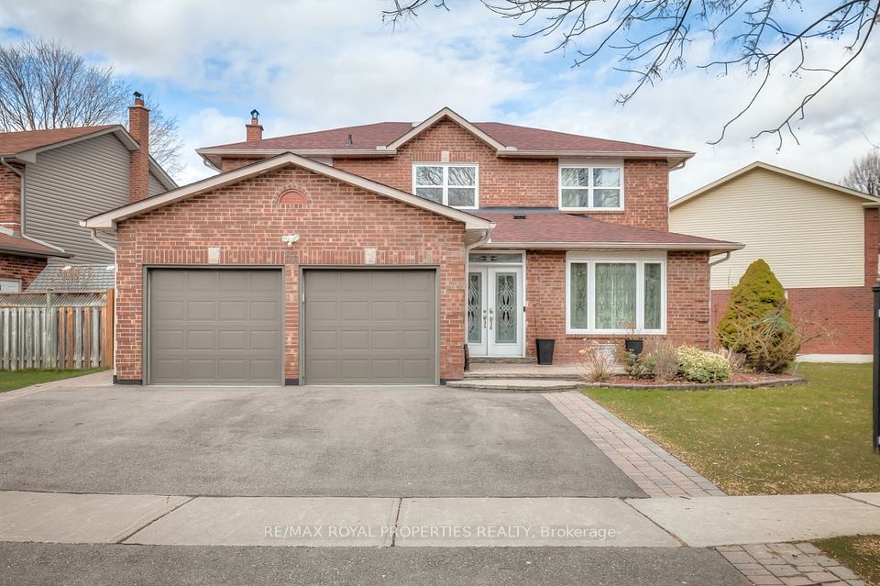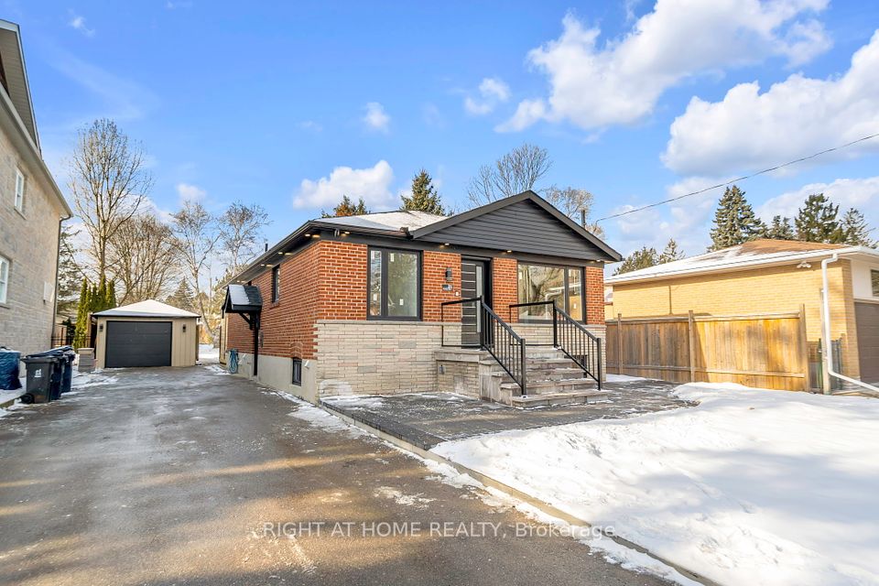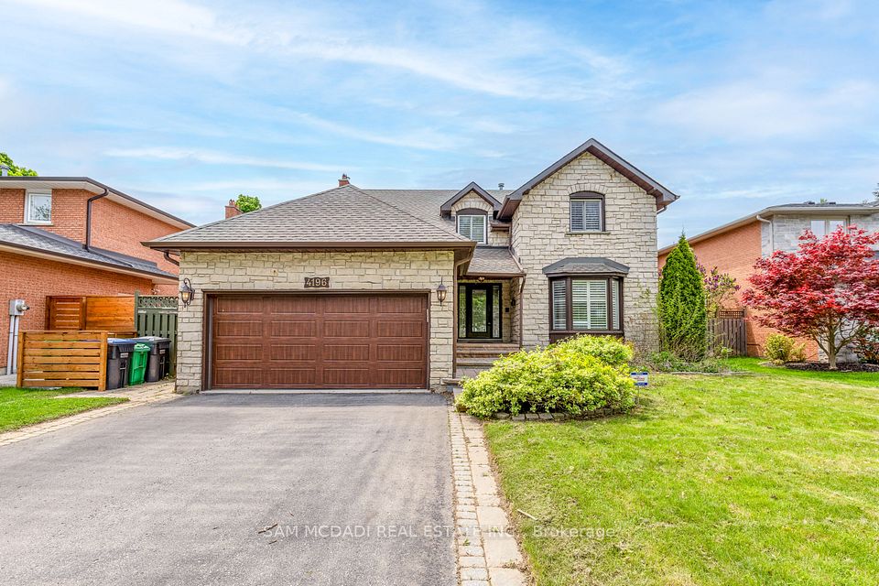$1,449,900
12 Bear Run Road, Brampton, ON L6X 2Y9
Virtual Tours
Price Comparison
Property Description
Property type
Detached
Lot size
N/A
Style
2-Storey
Approx. Area
N/A
Room Information
| Room Type | Dimension (length x width) | Features | Level |
|---|---|---|---|
| Living Room | 4.39 x 3.3 m | Hardwood Floor, Pot Lights, Crown Moulding | Main |
| Dining Room | 3.78 x 3.39 m | Hardwood Floor, Combined w/Living, California Shutters | Main |
| Family Room | 5.45 x 3.62 m | Hardwood Floor, Stone Fireplace, Bow Window | Main |
| Kitchen | 2.7 x 4.5 m | Hardwood Floor, Centre Island, Granite Counters | Main |
About 12 Bear Run Road
Welcome to 12 Bear Run Rd & experience luxurious living in this 5+3 bedrooms and 6 bathrooms Home nestled in credit Valley neighbourhood. Tucked away on a family-friendly private court, this Home offers approximately 3300 sq. ft of above ground and legal finished basement as a 2nd dwelling apartment with 3 Bedrooms and 2 full bathrooms with separate entrance. It has 9-ft ceilings on the main floor and Modern Kitchen with island and stainless steel appliances. The main floor home office provides ideal space for productivity. Luxurious Master ensuite and loft space which can be converted into small office or various purposes, Ensuite with dual vanities, a relaxing soaker tub, and a separate stand-up shower. The remaining 3 bedrooms are generous size, two paired with jack and jill baths and one has separate bath, plenty of closet space. Step outside Kitchen to meticulously landscaped Backyard, perfect for hosting gatherings with family and friends. This home offering everything you need for a life of comfort and luxury.
Home Overview
Last updated
1 day ago
Virtual tour
None
Basement information
Separate Entrance
Building size
--
Status
In-Active
Property sub type
Detached
Maintenance fee
$N/A
Year built
--
Additional Details
MORTGAGE INFO
ESTIMATED PAYMENT
Location
Some information about this property - Bear Run Road

Book a Showing
Find your dream home ✨
I agree to receive marketing and customer service calls and text messages from homepapa. Consent is not a condition of purchase. Msg/data rates may apply. Msg frequency varies. Reply STOP to unsubscribe. Privacy Policy & Terms of Service.


