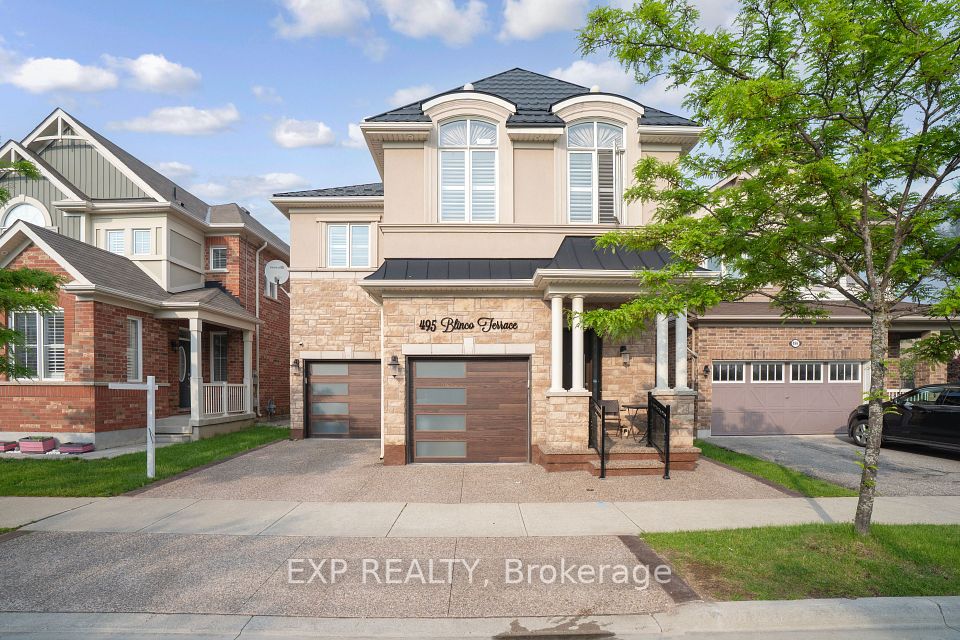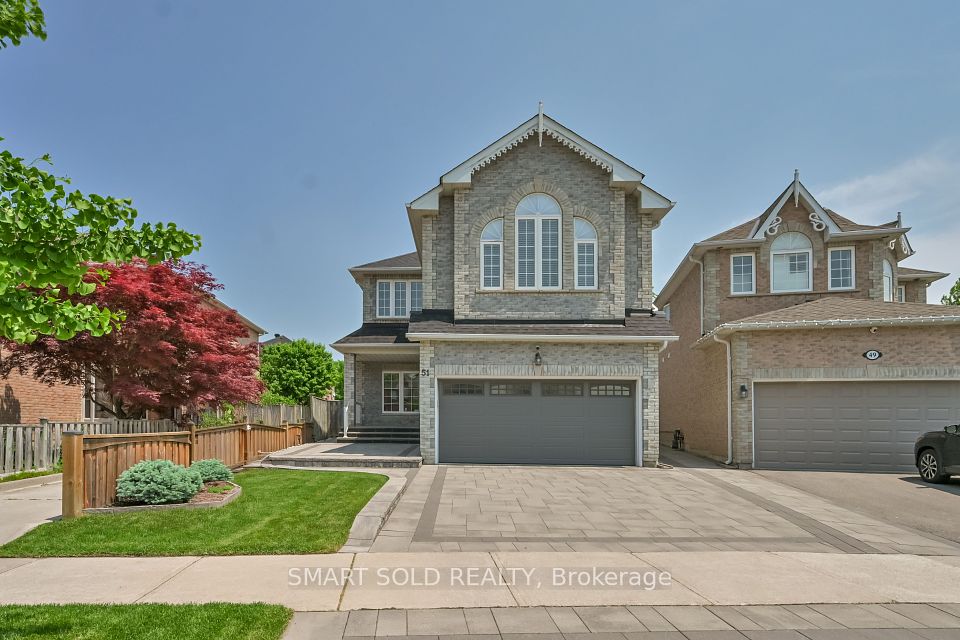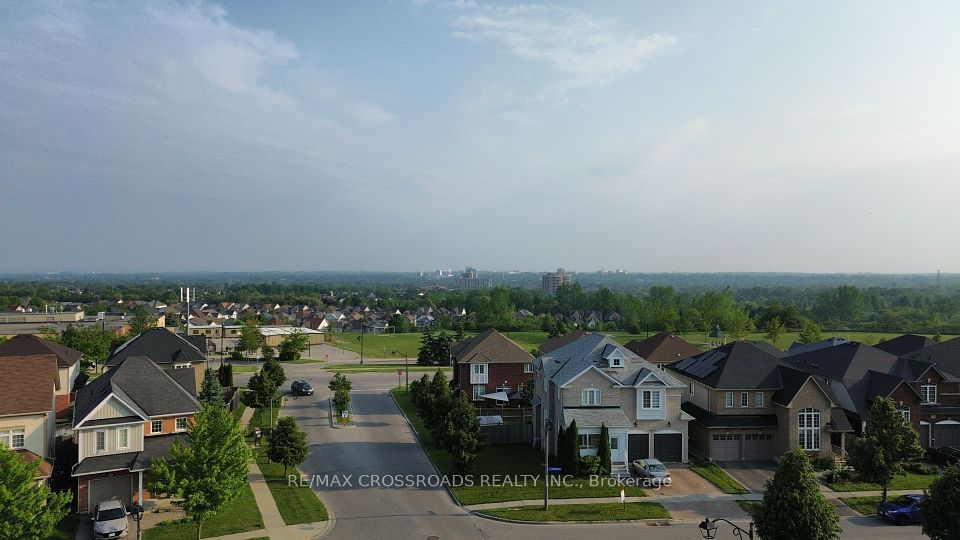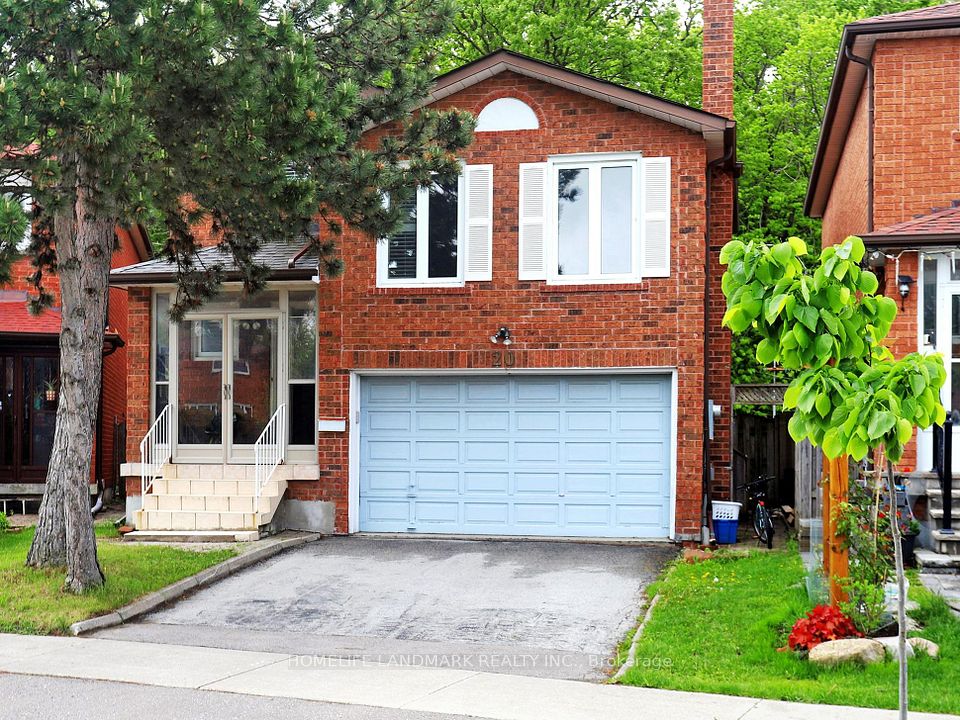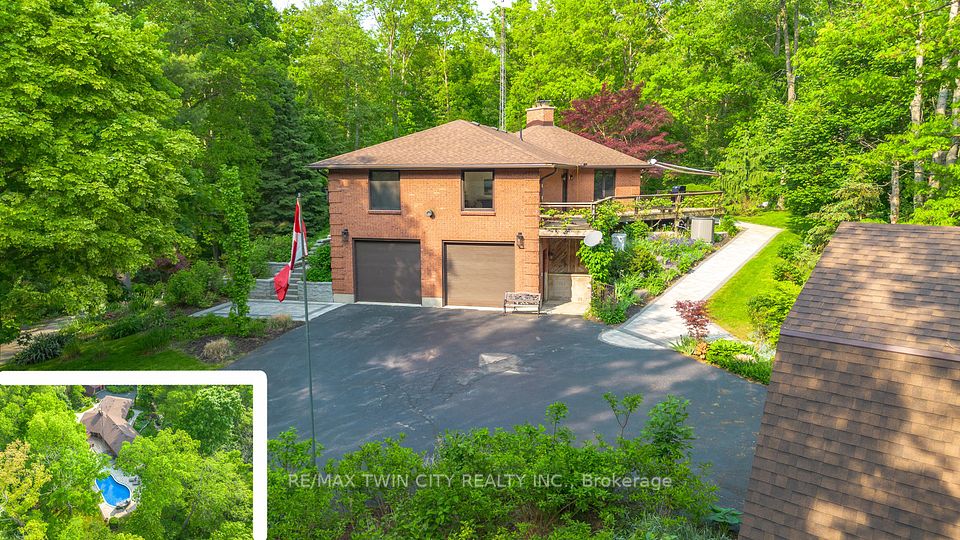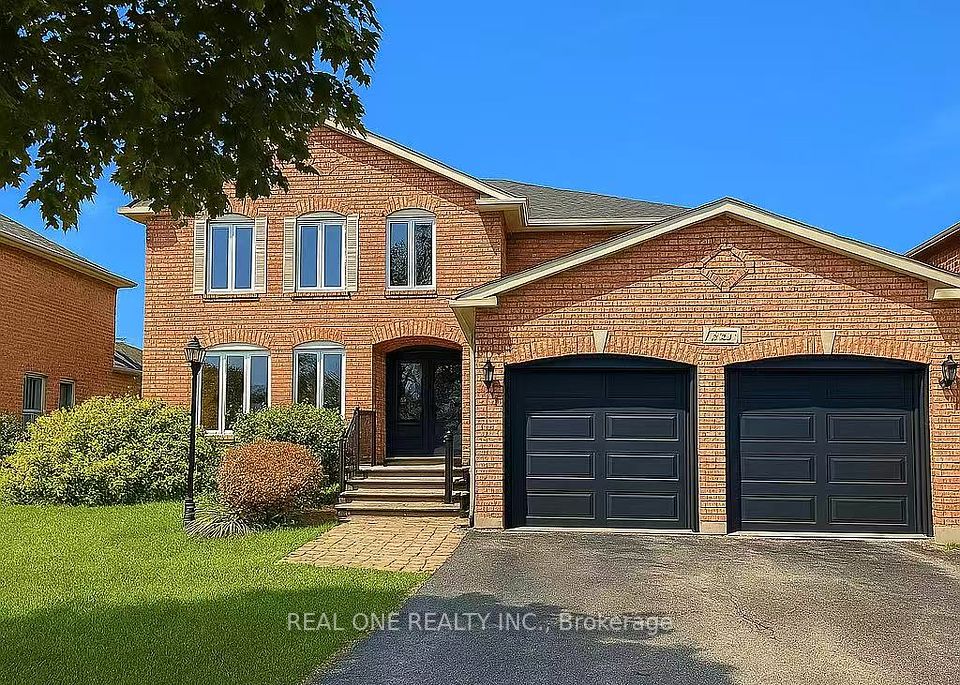
$1,469,999
12 ACTION Drive, Brampton, ON L7A 4X8
Price Comparison
Property Description
Property type
Detached
Lot size
N/A
Style
2-Storey
Approx. Area
N/A
Room Information
| Room Type | Dimension (length x width) | Features | Level |
|---|---|---|---|
| Living Room | 3.5 x 6.1 m | Combined w/Dining, Open Concept, Hardwood Floor | Main |
| Dining Room | 3.5 x 6.1 m | Combined w/Living, Open Concept, Hardwood Floor | Main |
| Great Room | 3.7 x 5.26 m | Fireplace, Hardwood Floor, California Shutters | Main |
| Kitchen | 4.5 x 3 m | Centre Island, Granite Counters, Hardwood Floor | Main |
About 12 ACTION Drive
Stunning, detached premium ravine lot with double entry front doors and lots of upgrades. Well maintained! Bright with lots of light. 4 bedrooms upstairs with hardwood throughout entire home. Primary bedroom w/ his and hers closet with 5pc ensuite. Room 2 with walk in closet and ensuite.Room 3 and 4 with Jack and Jill ensuite. Second floor laundry. Custom kitchen with high endKitchenAid built in appliances w/cooktop and butlers pantry and granite countertops. 9ft ceilings on both floors. New, never lived in basement finished with legal 2 unit dwelling and separate entrance. Fully fenced backyard. Double garage doors with 2 openers. Exterior potlights with driveway and lots of parking space. Paved walkway wrapping around to the backyard. New school opening in the fall 100 meters away.
Home Overview
Last updated
4 days ago
Virtual tour
None
Basement information
Finished, Separate Entrance
Building size
--
Status
In-Active
Property sub type
Detached
Maintenance fee
$N/A
Year built
--
Additional Details
MORTGAGE INFO
ESTIMATED PAYMENT
Location
Some information about this property - ACTION Drive

Book a Showing
Find your dream home ✨
I agree to receive marketing and customer service calls and text messages from homepapa. Consent is not a condition of purchase. Msg/data rates may apply. Msg frequency varies. Reply STOP to unsubscribe. Privacy Policy & Terms of Service.






