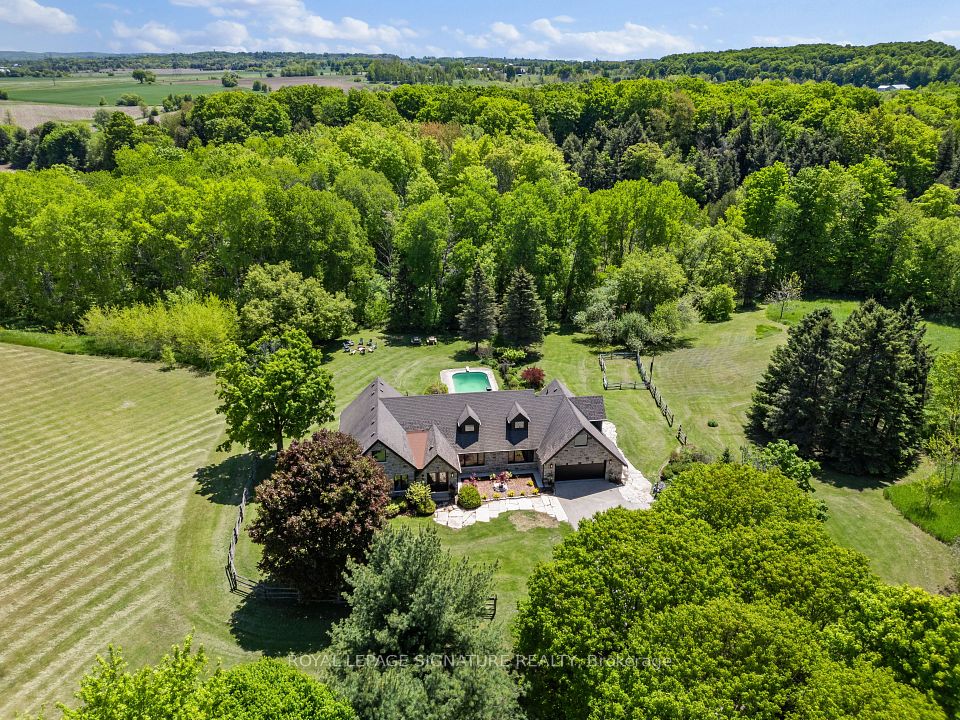
$3,500,000
1198 Avenue Road, Toronto C04, ON M5N 2G1
Price Comparison
Property Description
Property type
Detached
Lot size
N/A
Style
2-Storey
Approx. Area
N/A
Room Information
| Room Type | Dimension (length x width) | Features | Level |
|---|---|---|---|
| Living Room | 6.35 x 4 m | Bay Window, Hardwood Floor | Main |
| Dining Room | 4 x 3.5 m | French Doors, Hardwood Floor | Main |
| Kitchen | 3.35 x 2.8 m | Modern Kitchen, Hardwood Floor | Main |
| Bedroom | 4 x 3.8 m | Picture Window, Hardwood Floor | Main |
About 1198 Avenue Road
Attention Builders and Investors! Lawrence Park South One Of Toronto's Best School Zone For Top Rank Public Primary/Secondary Schools, Top Rank Private Schools. Convenient Public Transportations. Attractive Community To New Immigrants/Families With Children. Ideal Investment Opportunity For Stable Rental Income. Great Potential For Future Development. Large 37 By 137 Foot Lot. Mutual Driveway To Backyard Parking. Property Is Well Maintained With Legal Permits. Ground Level 3Bed+1Bath+1 Kitchen + Laundry. Second Level 3 Bed + 1 Bath + 1 Kitchen + Laundry. Lower Front 1 Bed + 1 Bath + 1 Kitchen. Lower Rear 1 Bed+ 1 Bath + 1 Kitchen. Lower Level Share Laundry Room. 4 Surface Parking Spaces.
Home Overview
Last updated
Feb 5
Virtual tour
None
Basement information
Apartment, Finished with Walk-Out
Building size
--
Status
In-Active
Property sub type
Detached
Maintenance fee
$N/A
Year built
--
Additional Details
MORTGAGE INFO
ESTIMATED PAYMENT
Location
Some information about this property - Avenue Road

Book a Showing
Find your dream home ✨
I agree to receive marketing and customer service calls and text messages from homepapa. Consent is not a condition of purchase. Msg/data rates may apply. Msg frequency varies. Reply STOP to unsubscribe. Privacy Policy & Terms of Service.






