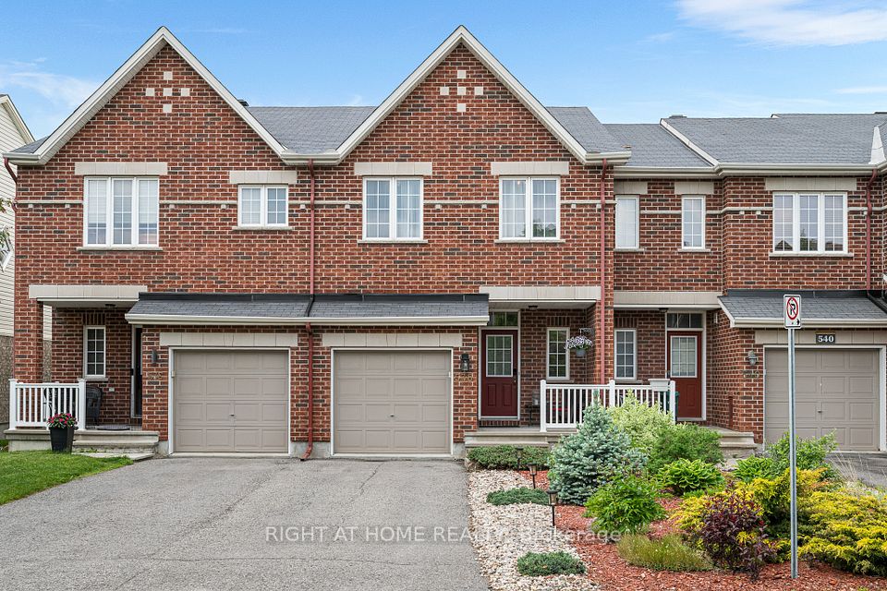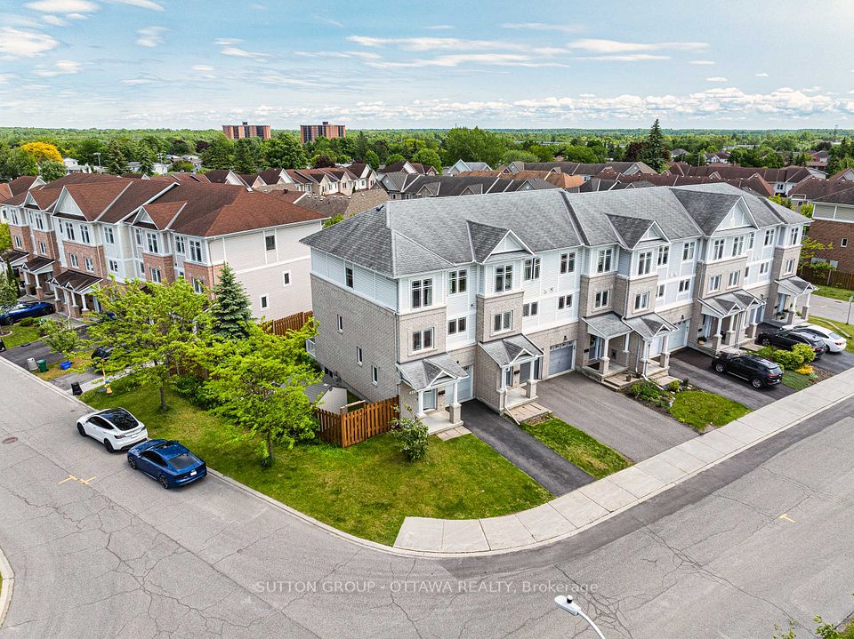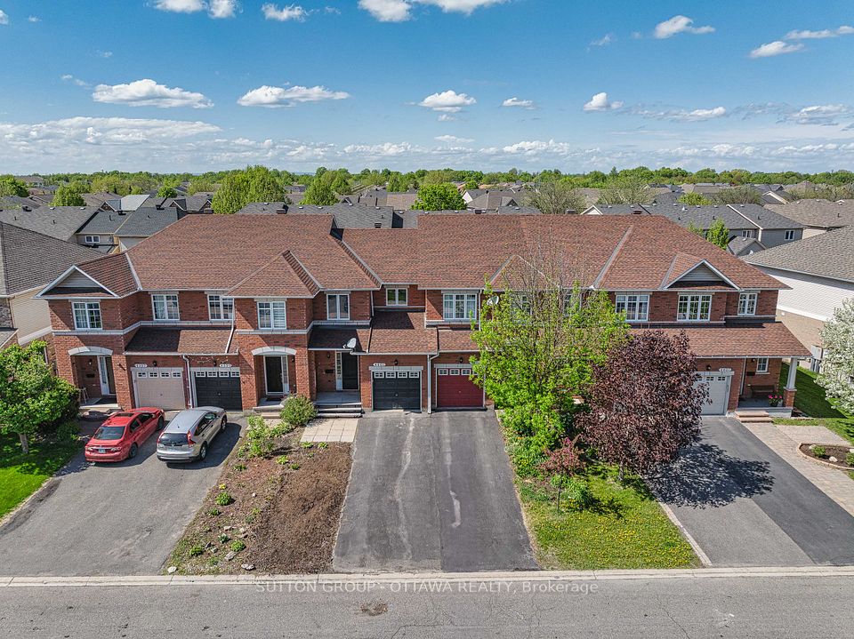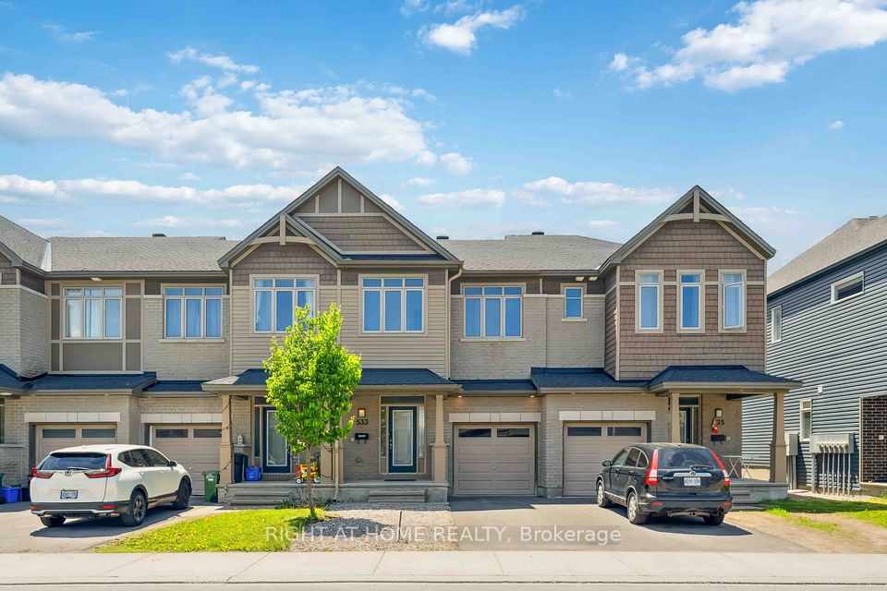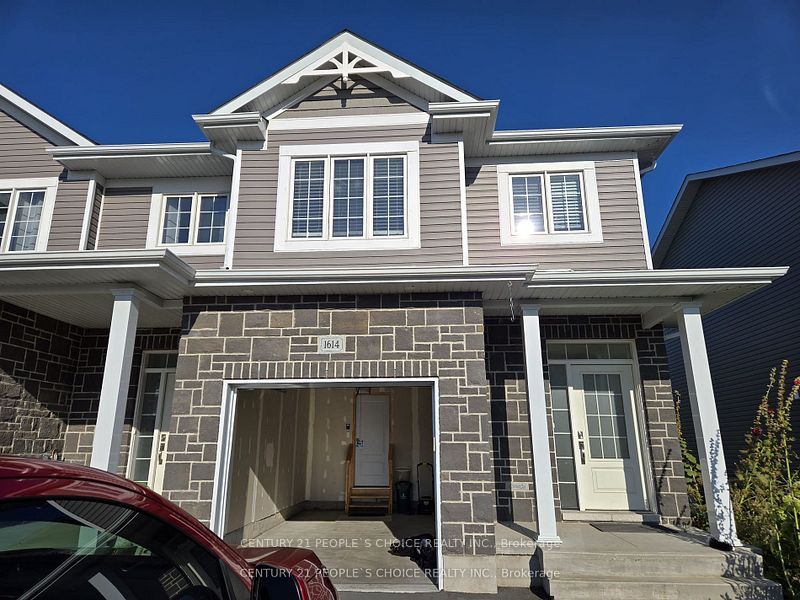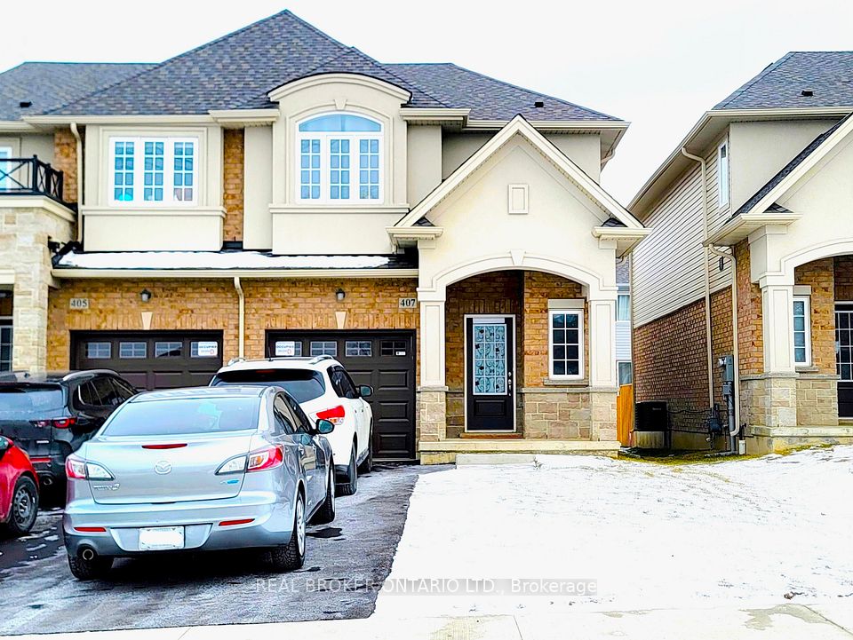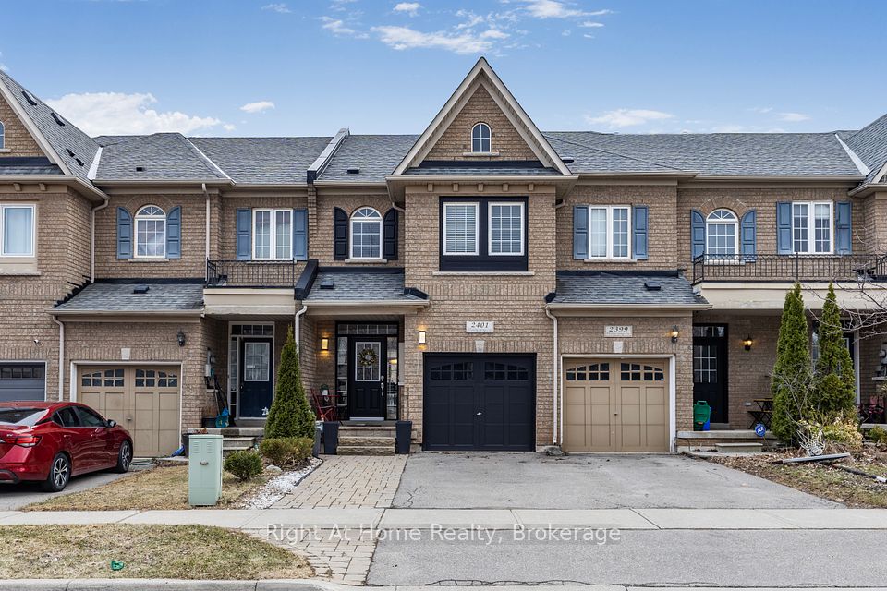
$764,900
1192 Greentree Path, Oshawa, ON L1L 0X1
Price Comparison
Property Description
Property type
Att/Row/Townhouse
Lot size
N/A
Style
3-Storey
Approx. Area
N/A
Room Information
| Room Type | Dimension (length x width) | Features | Level |
|---|---|---|---|
| Living Room | 5.91 x 2.9 m | Laminate, W/O To Balcony, Window | Second |
| Dining Room | 3.32 x 2.89 m | Open Concept, Laminate | Second |
| Kitchen | 3.35 x 2.89 m | Stainless Steel Appl, Breakfast Bar, Centre Island | Second |
| Powder Room | 1.5 x 1.5 m | 2 Pc Bath, Ceramic Floor | Second |
About 1192 Greentree Path
Welcome to The Heights of Harmony Community in North Oshawa by Award Winning Builder Minto! The beautiful Pine 4 End model has North exposure. This Gorgeous back-to-back Townhome is approximately 1484 sq. ft. with 3 Bedrooms and 2.5 bathrooms. This home features quality finishes such as 9 ft ceiling on second floor with a spacious outdoor Balcony, Laminate flooring Throughout on Second floor as per plan (Excludes tiled area). Single car garage you don't want to miss out on this stunning townhome! Doorsteps to Hwy 407, shops, community centre, parks, Durham College & UOIT. More other options available. **EXTRAS** Limited Freehold Townhome. **Promotion: $10,000.00 Credit on Closing**
Home Overview
Last updated
May 8
Virtual tour
None
Basement information
None
Building size
--
Status
In-Active
Property sub type
Att/Row/Townhouse
Maintenance fee
$N/A
Year built
2025
Additional Details
MORTGAGE INFO
ESTIMATED PAYMENT
Location
Some information about this property - Greentree Path

Book a Showing
Find your dream home ✨
I agree to receive marketing and customer service calls and text messages from homepapa. Consent is not a condition of purchase. Msg/data rates may apply. Msg frequency varies. Reply STOP to unsubscribe. Privacy Policy & Terms of Service.





