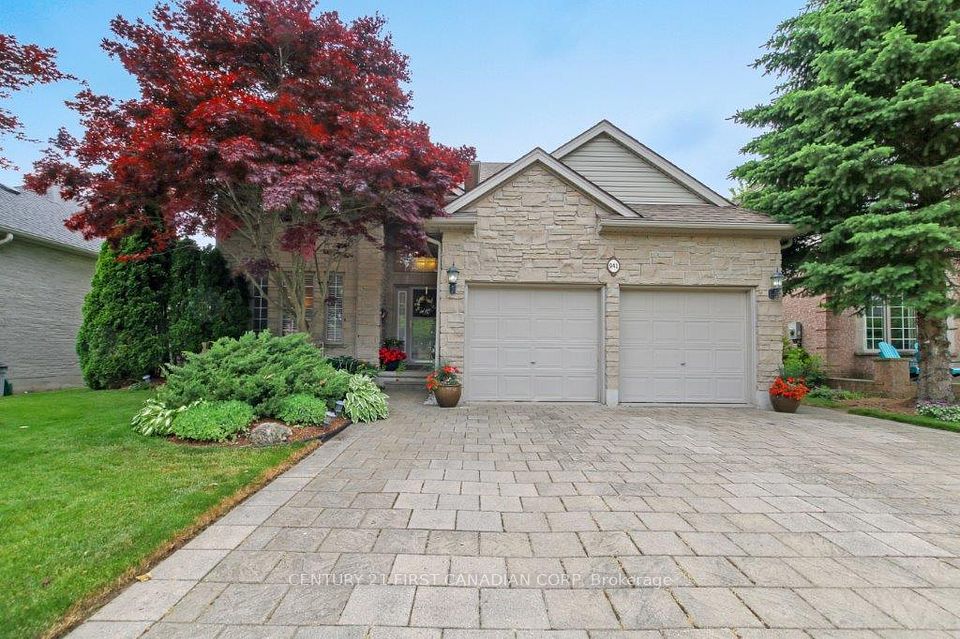
$1,299,900
119 Yates Drive, Milton, ON L9E 1S5
Virtual Tours
Price Comparison
Property Description
Property type
Detached
Lot size
N/A
Style
2-Storey
Approx. Area
N/A
Room Information
| Room Type | Dimension (length x width) | Features | Level |
|---|---|---|---|
| Great Room | 4.27 x 3.66 m | Hardwood Floor, Gas Fireplace, Pot Lights | Ground |
| Dining Room | 4.27 x 3.97 m | Hardwood Floor, Coffered Ceiling(s), Pot Lights | Ground |
| Kitchen | 5.7 x 4.2 m | Hardwood Floor, B/I Appliances, Quartz Counter | Ground |
| Office | 1.83 x 1.71 m | Porcelain Floor, Separate Room, Pot Lights | Ground |
About 119 Yates Drive
Welcome to 119 Yates Dr, Milton. This gorgeous home is situated on a premium lot backing onto green space including a pond and features five bedrooms and four bathrooms. This home offers stunning upgrades with an exceptional blend of sophistication, comfort, and style making it the perfect place to call home. The main floor boasts 9 smooth ceilings, hardwood floors, pot lights, electric blinds and a modern open-concept floor plan. The open-concept Chefs kitchen is the heart of this home, designed for both everyday living and elegant entertaining. Featuring a huge island, built-in stainless steel appliances, quartz counters, backsplash, upgraded cabinets, pantry and working desk. Easy access to the backyard through the kitchen with breathtaking views of green space and a pond. A large family room with a natural gas fireplace that overlooks a dining room, perfect for family gatherings and entertainment. The main floor has an office which is perfect for working from home. Mudroom with porcelain tiles, pot lights and access to double car garage with built-in storage shelves & auto garage door opener. The spectacular hardwood staircase takes you upstairs where a wide hallway with hardwood floors welcomes you. The primary suite features a spa-inspired 5-piece ensuite with a large frameless glass shower, a free standing tub, vanity with double sinks including quartz counters and a walk-in closet with custom built organizers. Four additional generously sized bedrooms, two additional four piece bathrooms and a laundry room with storage cabinets complete the upper level. The unfinished basement has a separate side entrance, 3PC rough-in for future bathroom and larger windows. Exterior pot lights brighten the house during night. Ideally located a block away from the park, 16 Mile Creek, schools, shopping and more!
Home Overview
Last updated
2 days ago
Virtual tour
None
Basement information
Separate Entrance, Unfinished
Building size
--
Status
In-Active
Property sub type
Detached
Maintenance fee
$N/A
Year built
2025
Additional Details
MORTGAGE INFO
ESTIMATED PAYMENT
Location
Some information about this property - Yates Drive

Book a Showing
Find your dream home ✨
I agree to receive marketing and customer service calls and text messages from homepapa. Consent is not a condition of purchase. Msg/data rates may apply. Msg frequency varies. Reply STOP to unsubscribe. Privacy Policy & Terms of Service.






