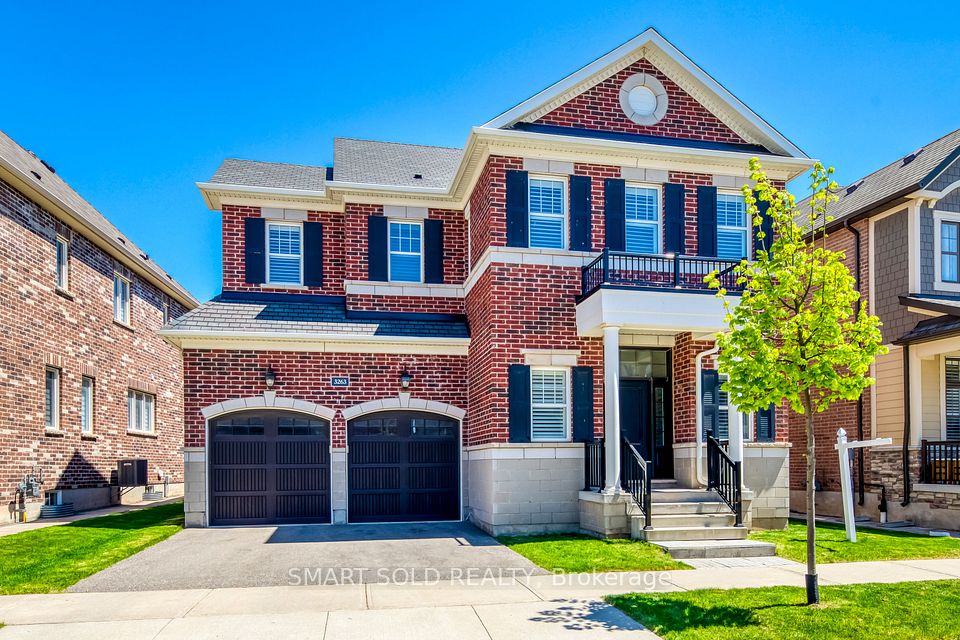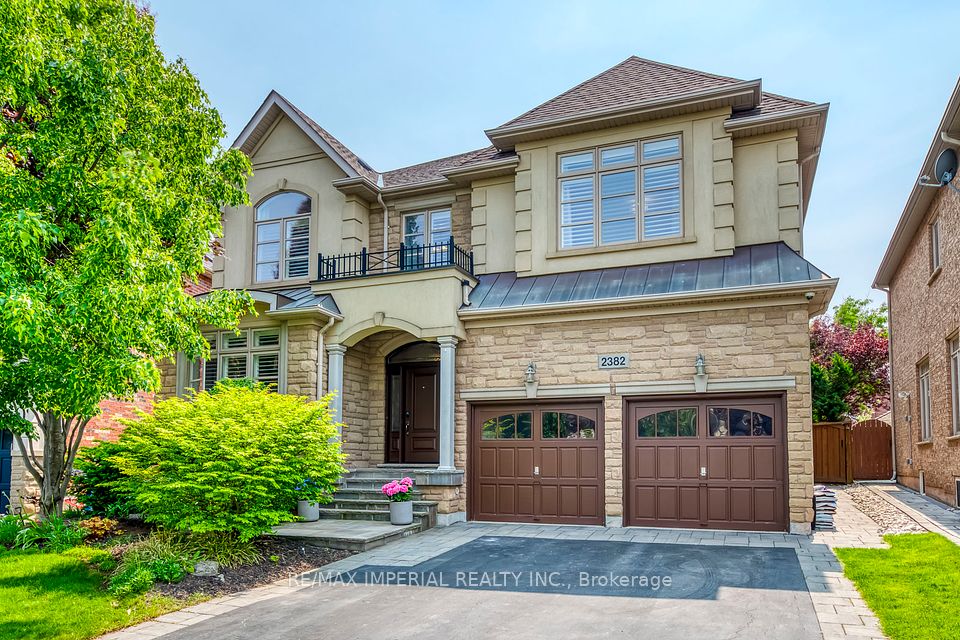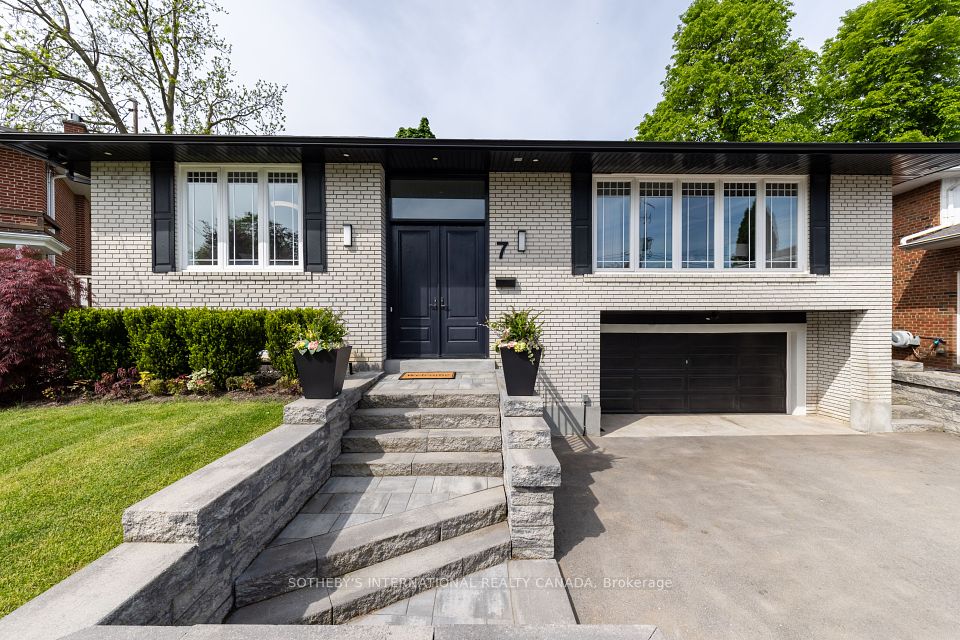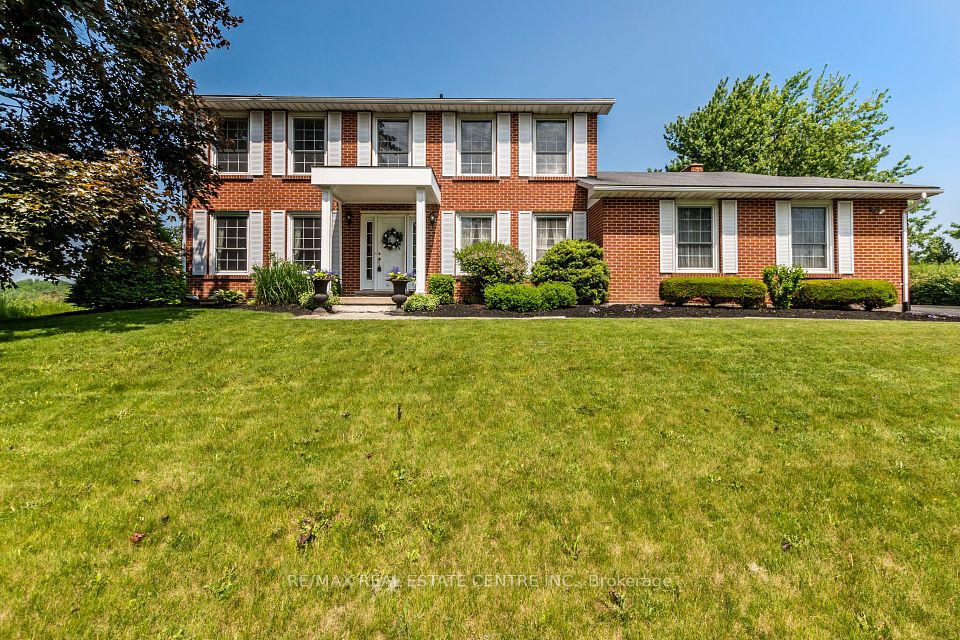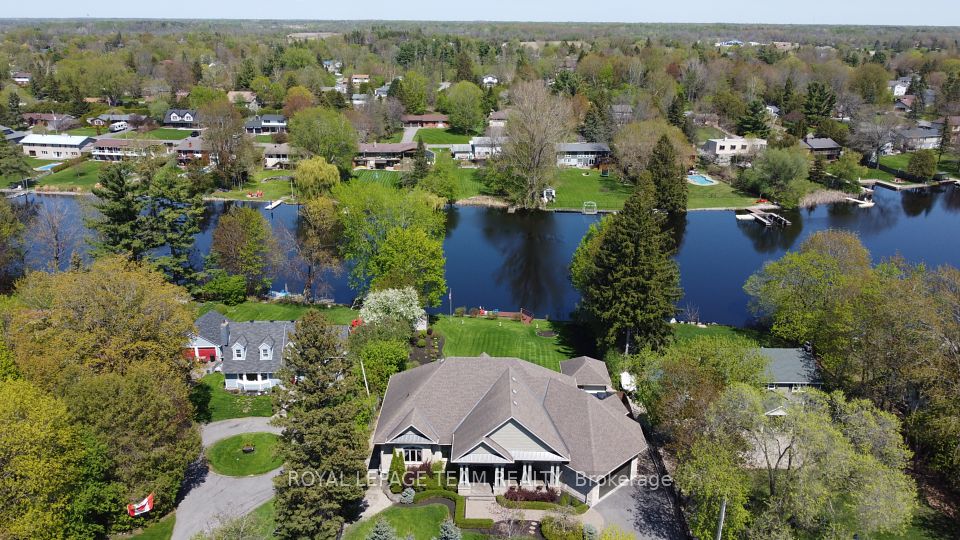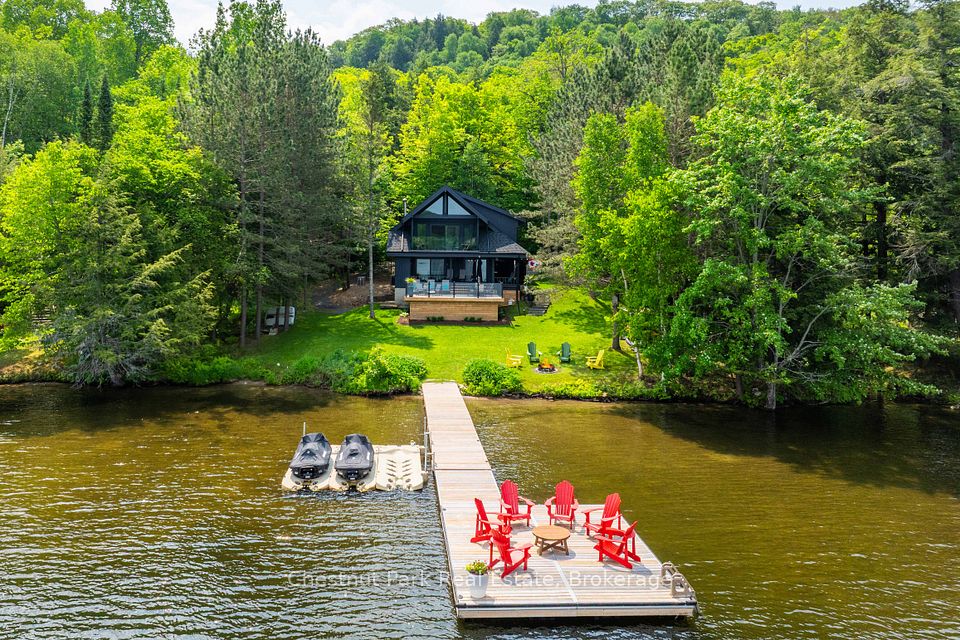
$2,348,000
119 Thornhill Woods Drive, Vaughan, ON L4J 8R5
Virtual Tours
Price Comparison
Property Description
Property type
Detached
Lot size
N/A
Style
2-Storey
Approx. Area
N/A
Room Information
| Room Type | Dimension (length x width) | Features | Level |
|---|---|---|---|
| Kitchen | 3.84 x 3.54 m | Granite Counters, Stainless Steel Appl, Centre Island | Main |
| Breakfast | 5.06 x 3.23 m | W/O To Ravine, Eat-in Kitchen, Breakfast Bar | Main |
| Family Room | 6.04 x 3.96 m | Overlooks Ravine, Gas Fireplace, Overlooks Garden | Main |
| Living Room | 3.66 x 6.71 m | Vaulted Ceiling(s), Picture Window, Overlooks Dining | Main |
About 119 Thornhill Woods Drive
This is it! Your search is over! Look at this executive ravine-lot home! Welcome to 119 Thornhill Woods Dr nestled on a 46-foot lot backing onto aserene ravine in a desirable Thornhill Woods neighborhood. Fall in love with this stunning home featuring a spacious open-concept layout,massive kitchen with island, and a bright family room - all overlooking a private ravine backyard. Enjoy a chef-inspired kitchen with a large island,stone countertops and seamlessly flowing into the expansive family room - perfect for entertaining or relaxing with loved ones. Step outside to aspectacular backyard oasis with unobstructed ravine views, offering peace, privacy, and natural beauty all year round. This family home features 3,260 sq ft above grade space, hardwood floors throughout; elegant living room with 18 ft ceilings overlooking to formal dining room; grand foyer with vaulted ceilings & customized double doors; main floor office or 5th bedroom; 4 large bedrooms & 3 full bathrooms on the second floor; customized layout with large mudroom; 2nd floor laundry; oak staircase with custom iron railings; primary retreat with His & Hers walk-in closets, 6-pc spa like ensuite and large windows overlooking ravine; separate entrance. Comes with patterned concrete driveway and patio, covered porch, and professionally landscaped grounds! Enjoy breathtaking views from the beautifully landscaped backyard that opens directly onto theravine offering peaceful privacy and the beauty of nature right at your doorstep. A double-car garage completes this fantastic property. Steps totop schools, parks, North Thornhill Community Centre, shops, highways & all amenities! Enjoy peaceful nature views and stylish living in one perfect package. See 3-d!
Home Overview
Last updated
May 27
Virtual tour
None
Basement information
Unfinished, Separate Entrance
Building size
--
Status
In-Active
Property sub type
Detached
Maintenance fee
$N/A
Year built
2024
Additional Details
MORTGAGE INFO
ESTIMATED PAYMENT
Location
Some information about this property - Thornhill Woods Drive

Book a Showing
Find your dream home ✨
I agree to receive marketing and customer service calls and text messages from homepapa. Consent is not a condition of purchase. Msg/data rates may apply. Msg frequency varies. Reply STOP to unsubscribe. Privacy Policy & Terms of Service.







