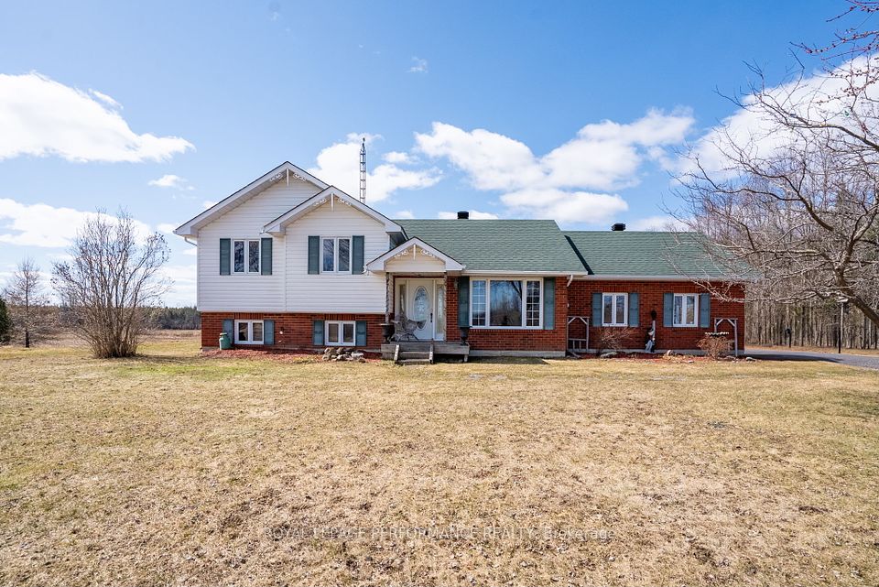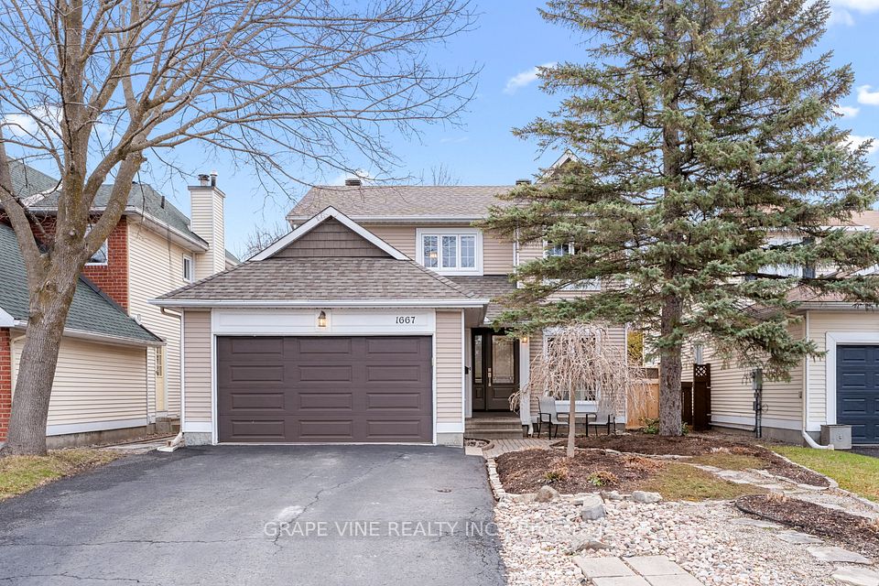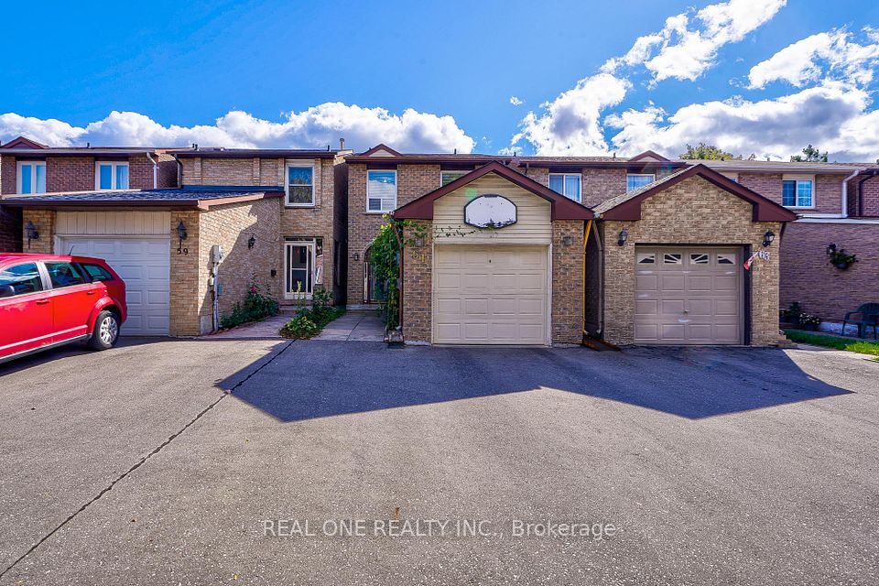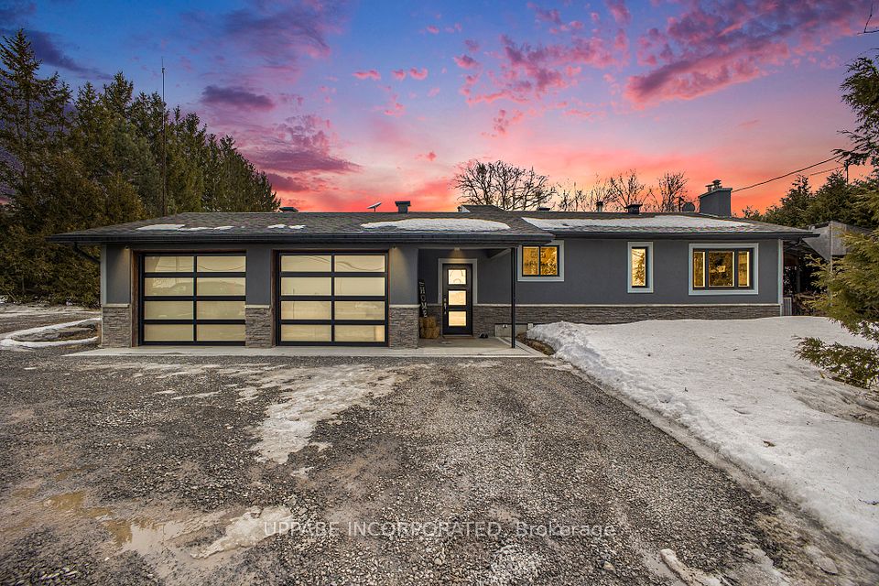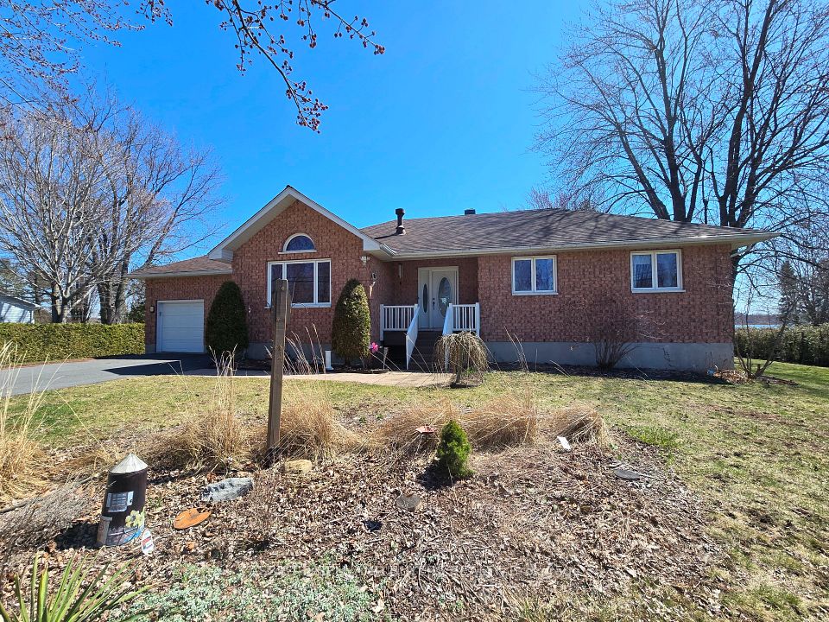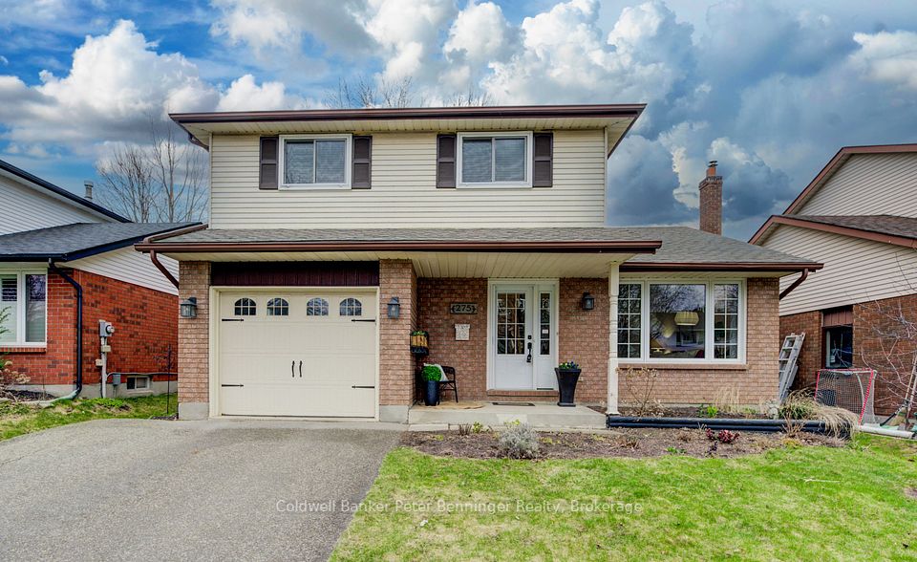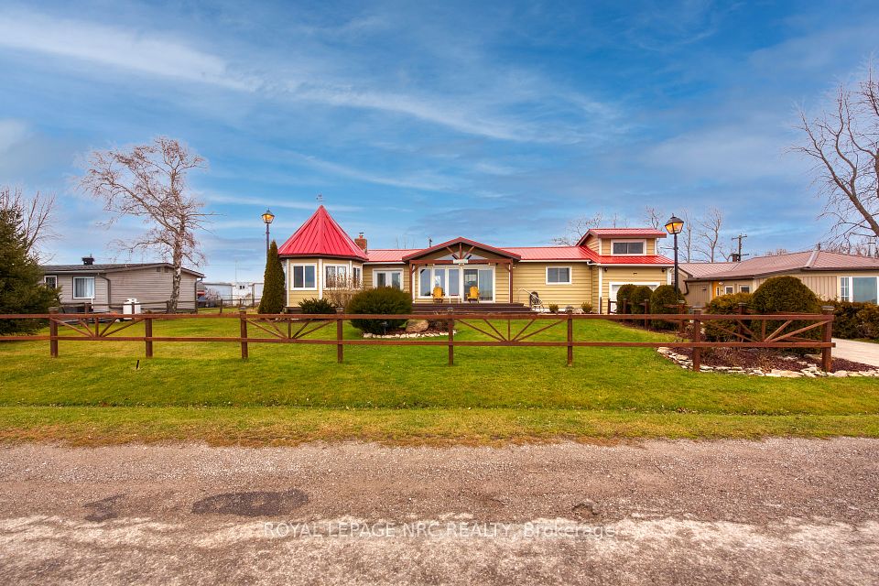$769,900
Last price change 10 hours ago
119 Thames Avenue, Middlesex Centre, ON N0L 1R0
Virtual Tours
Price Comparison
Property Description
Property type
Detached
Lot size
N/A
Style
Bungalow
Approx. Area
N/A
Room Information
| Room Type | Dimension (length x width) | Features | Level |
|---|---|---|---|
| Foyer | 4.89 x 1.81 m | N/A | Main |
| Living Room | 4.4 x 5.62 m | N/A | Main |
| Kitchen | 6.18 x 3.65 m | N/A | Main |
| Dining Room | 3.45 x 4.33 m | N/A | Main |
About 119 Thames Avenue
A home is a story from its beginnings to the people who filled its rooms, and the walls that recorded their lives. The story of 119 Thames Ave, Komoka began in 1974. The bungalow attracted a couple who purchased it in 1979 and made it their forever family home. It includes three main floor bedrooms with two full baths plus a finished basement rec room and hobby room. Upgrades include most windows, new electrical panel and house surge protector. A generous 120' x 180' lot hosts a two storey 18' x 27' barn-shaped workshop equipped with hydro, gas furnace, and a hoist system. Led by a cement driveway, the oversized double garage is wired for RV. 119 Thames Avenue is a home ready to be re-imagined in family, friendly Komoka!
Home Overview
Last updated
10 hours ago
Virtual tour
None
Basement information
Partially Finished, Finished
Building size
--
Status
In-Active
Property sub type
Detached
Maintenance fee
$N/A
Year built
2025
Additional Details
MORTGAGE INFO
ESTIMATED PAYMENT
Location
Some information about this property - Thames Avenue

Book a Showing
Find your dream home ✨
I agree to receive marketing and customer service calls and text messages from homepapa. Consent is not a condition of purchase. Msg/data rates may apply. Msg frequency varies. Reply STOP to unsubscribe. Privacy Policy & Terms of Service.







