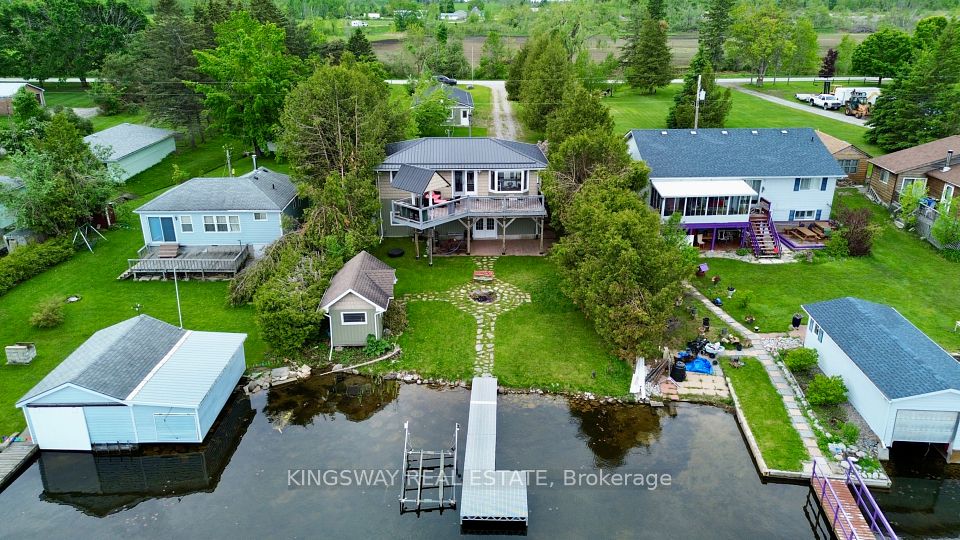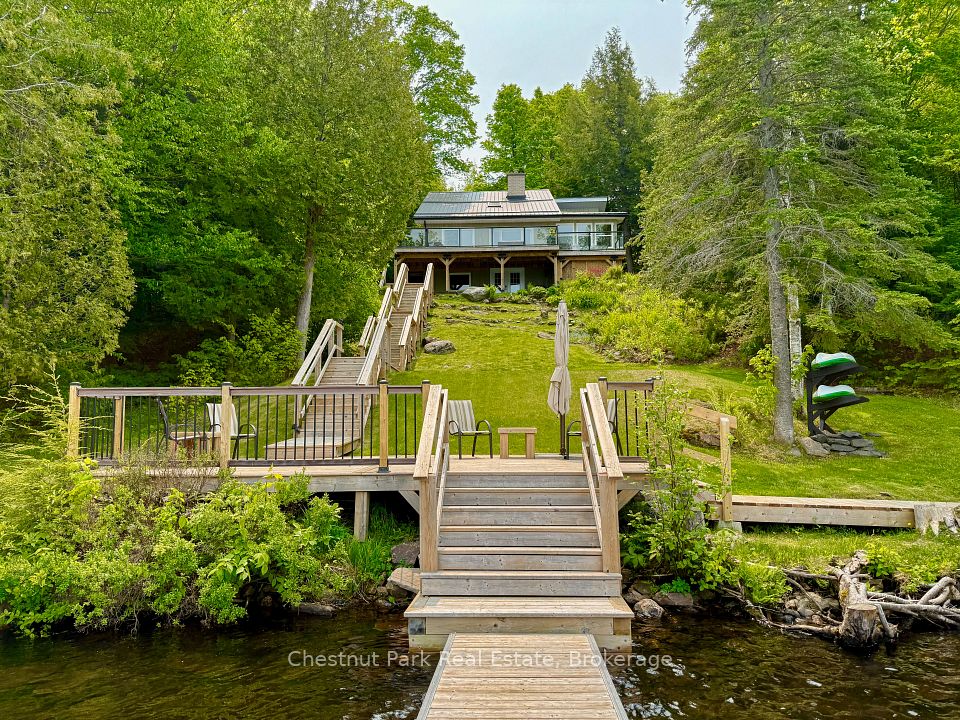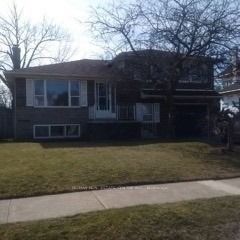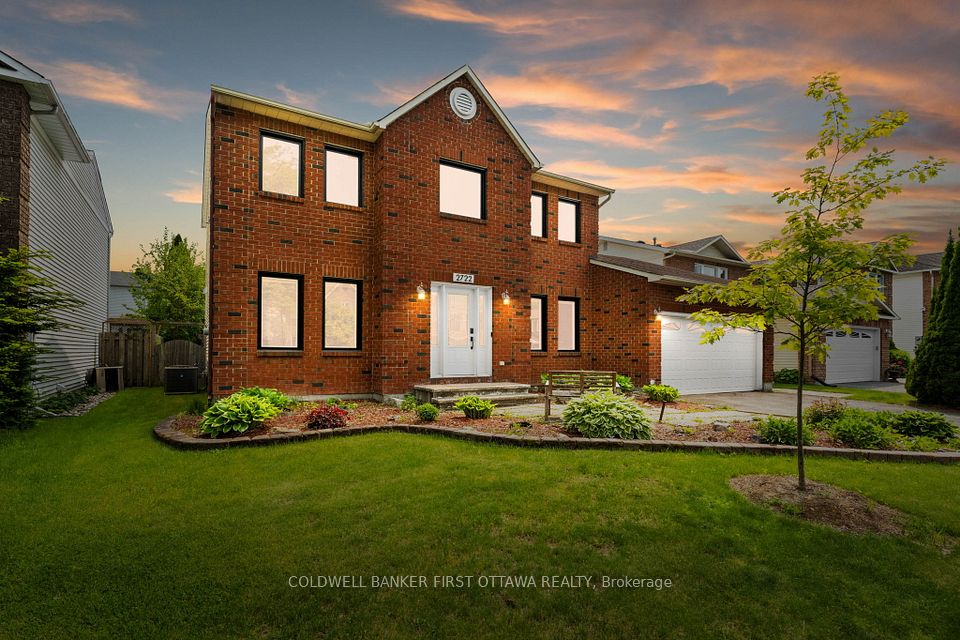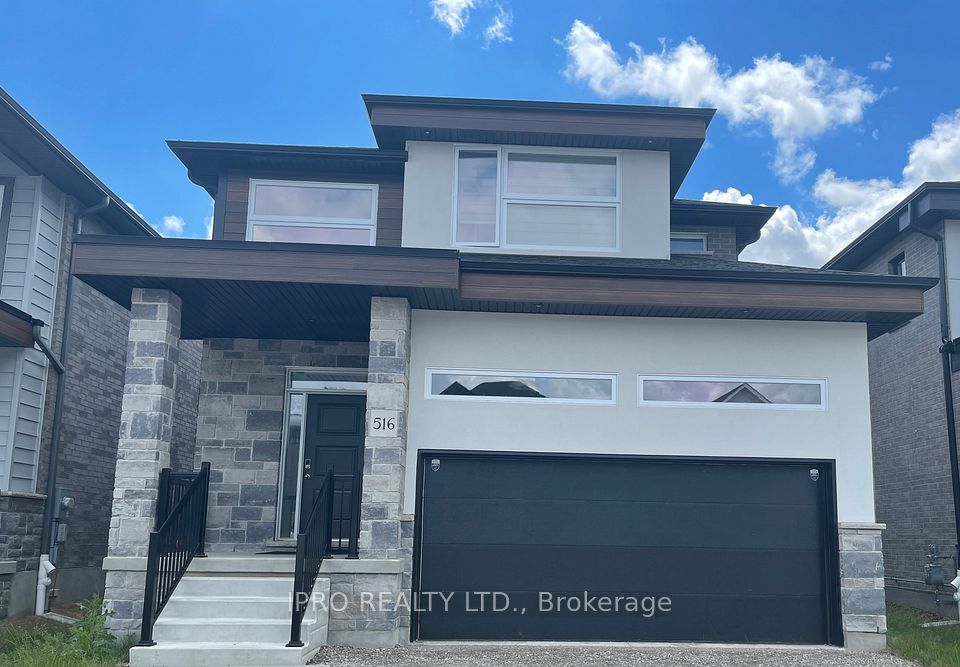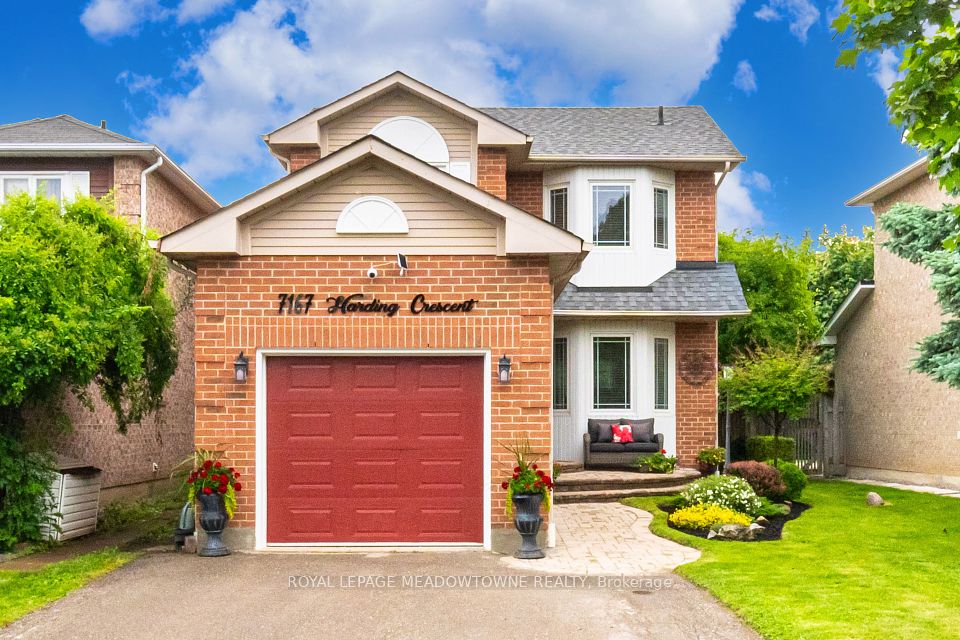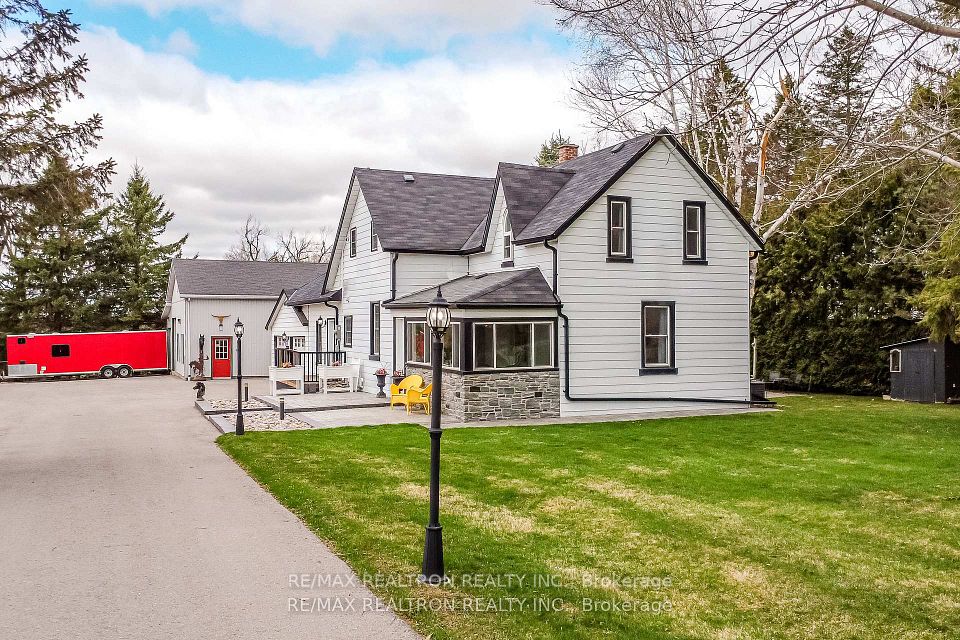
$1,399,000
119 Saffron Street, Markham, ON L6E 1Y9
Virtual Tours
Price Comparison
Property Description
Property type
Detached
Lot size
N/A
Style
2-Storey
Approx. Area
N/A
Room Information
| Room Type | Dimension (length x width) | Features | Level |
|---|---|---|---|
| Living Room | 7.24 x 3.84 m | Hardwood Floor, Combined w/Dining, California Shutters | Main |
| Dining Room | 7.24 x 3.84 m | Hardwood Floor, Combined w/Living, California Shutters | Main |
| Kitchen | 3.74 x 3.14 m | Tile Floor, Eat-in Kitchen | Main |
| Breakfast | 3.24 x 3.14 m | Tile Floor, W/O To Patio, Open Stairs | Main |
About 119 Saffron Street
Welcome to this beautifully maintained home in the heart of Markham! Featuring a spacious and functional layout, this property offers a bright living room, a separate family room for added comfort, and a fully equipped kitchen designed for convenience. With three well-sized bedrooms and 2.5 bathrooms, this home is perfect for families, professionals, or investors alike. Enjoy stunning maple hardwood flooring and elegant California shutters throughout, adding warmth and sophistication to every space. The large backyard is an entertainers dream, complete with a concrete patio for outdoor gatherings. Parking is effortless, with space for up to three vehicles. Located in a prime neighborhood, this home is just minutes from top-rated primary and high schools, including Sam Chapman PS, Greensborough PS, St. Julia Billiart CS, Bur Oak SS, and Brother André SS. Commuting is a breeze with easy access to Mount Joy GO Station, public transit, and nearby healthcare facilities.
Home Overview
Last updated
Mar 13
Virtual tour
None
Basement information
Full
Building size
--
Status
In-Active
Property sub type
Detached
Maintenance fee
$N/A
Year built
2024
Additional Details
MORTGAGE INFO
ESTIMATED PAYMENT
Location
Some information about this property - Saffron Street

Book a Showing
Find your dream home ✨
I agree to receive marketing and customer service calls and text messages from homepapa. Consent is not a condition of purchase. Msg/data rates may apply. Msg frequency varies. Reply STOP to unsubscribe. Privacy Policy & Terms of Service.






