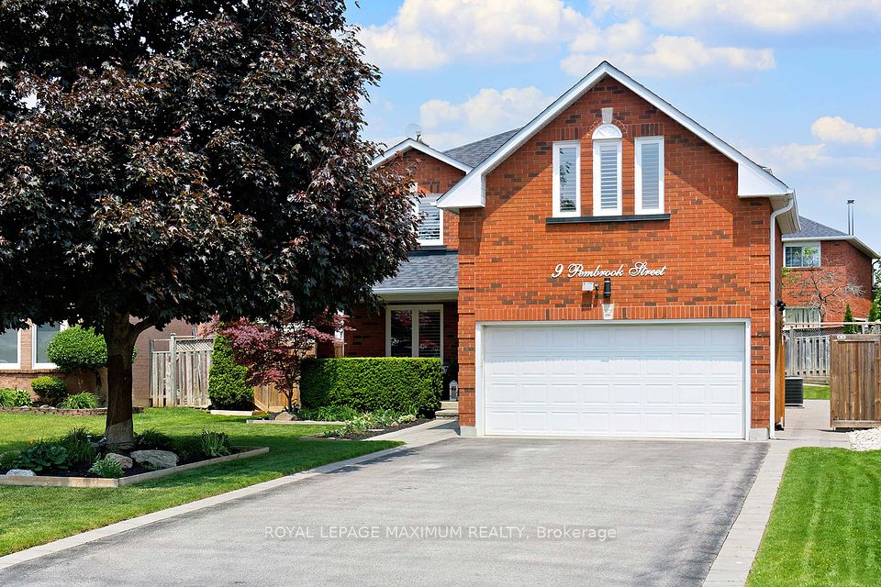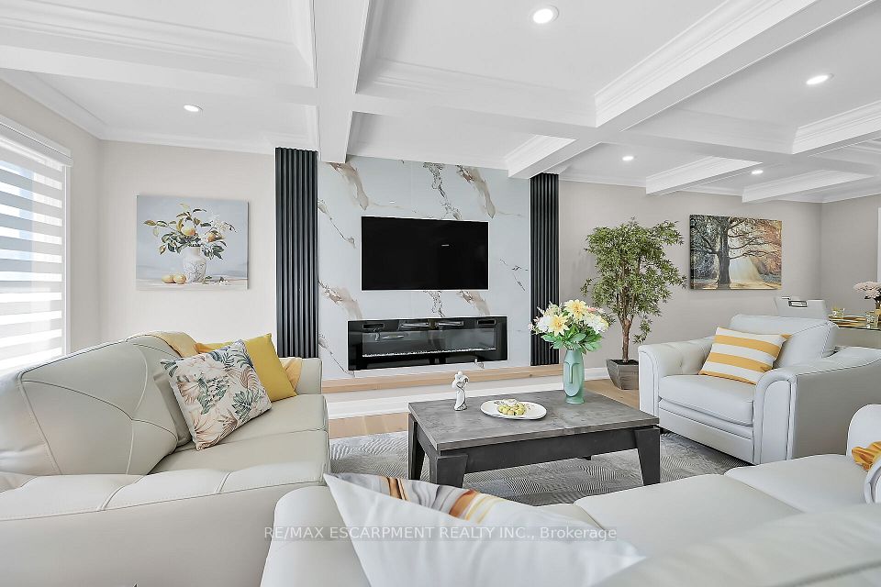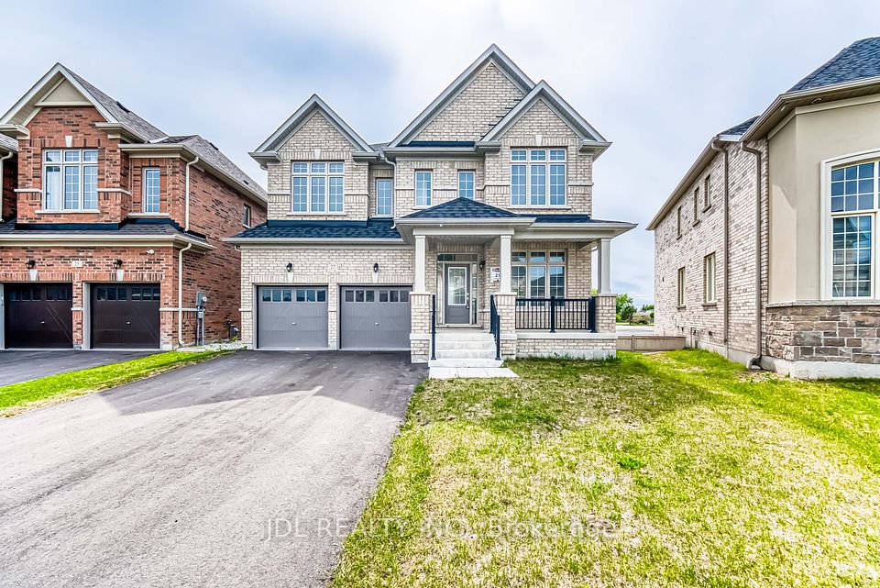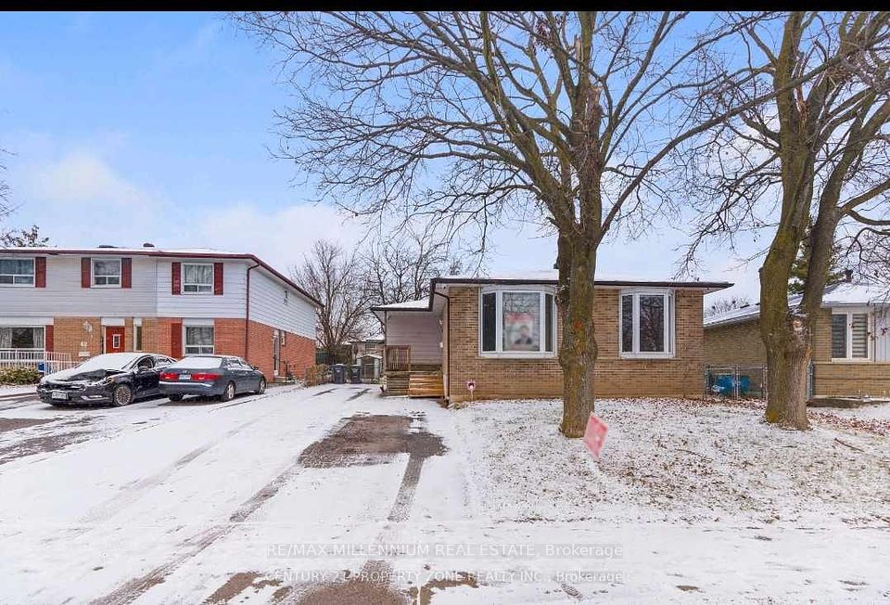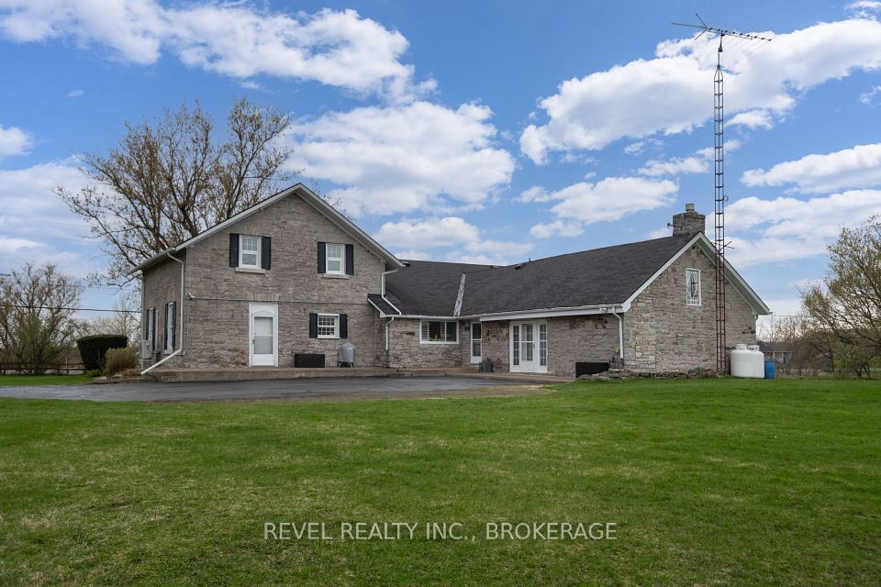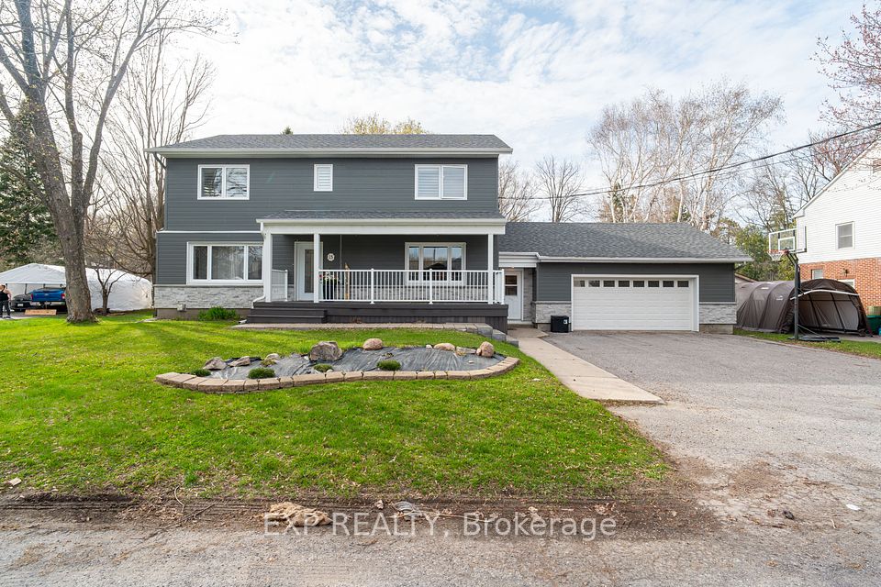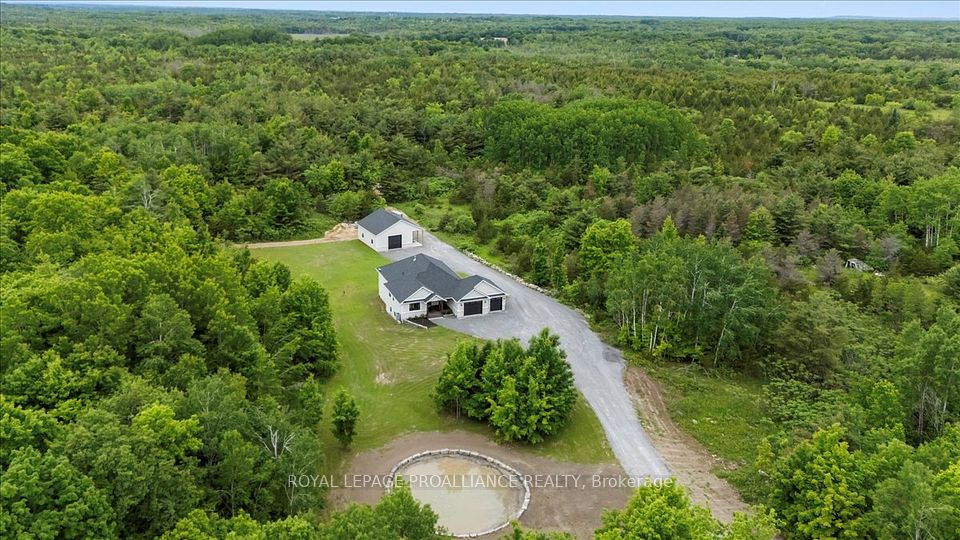
$1,279,000
119 Franklin Trail, Barrie, ON L9J 0B1
Virtual Tours
Price Comparison
Property Description
Property type
Detached
Lot size
< .50 acres
Style
2-Storey
Approx. Area
N/A
Room Information
| Room Type | Dimension (length x width) | Features | Level |
|---|---|---|---|
| Great Room | 4.42 x 6.24 m | Hardwood Floor, Pot Lights | Main |
| Dining Room | 3.5 x 4.42 m | Hardwood Floor, Formal Rm | Main |
| Kitchen | 3.05 x 3.96 m | Tile Floor, Eat-in Kitchen | Main |
| Office | 3.05 x 3.35 m | Hardwood Floor, Large Window | Main |
About 119 Franklin Trail
This 2-years new executive 2-storey home offers 3,461 sq ft of luxurious living space ideal for multi-generational family, 9' ceiling on main floor, enhance by $100K in premium upgrades. Backs onto open green space providing ultimate privacy. The thoughtfully designed interior boasts engineered hardwood floors, quartz countertops, pot lights. The main floor features large office, a chef's kitchen, with butler's kitchen. Upstairs, media room creating a private sanctuary, the spacious bedrooms, the primary has walk-in closet and 5 pcs en-suite. The finished walkout basement adds versatility with 2 bedrooms, a full washroom, and a large living & bright space, ideal for guests or in law suite, or potential income. Located near schools, trails, and amenities, this home blends elegance, comfort, and convenience in a coveted setting.
Home Overview
Last updated
May 23
Virtual tour
None
Basement information
Finished with Walk-Out, Full
Building size
--
Status
In-Active
Property sub type
Detached
Maintenance fee
$N/A
Year built
--
Additional Details
MORTGAGE INFO
ESTIMATED PAYMENT
Location
Some information about this property - Franklin Trail

Book a Showing
Find your dream home ✨
I agree to receive marketing and customer service calls and text messages from homepapa. Consent is not a condition of purchase. Msg/data rates may apply. Msg frequency varies. Reply STOP to unsubscribe. Privacy Policy & Terms of Service.






