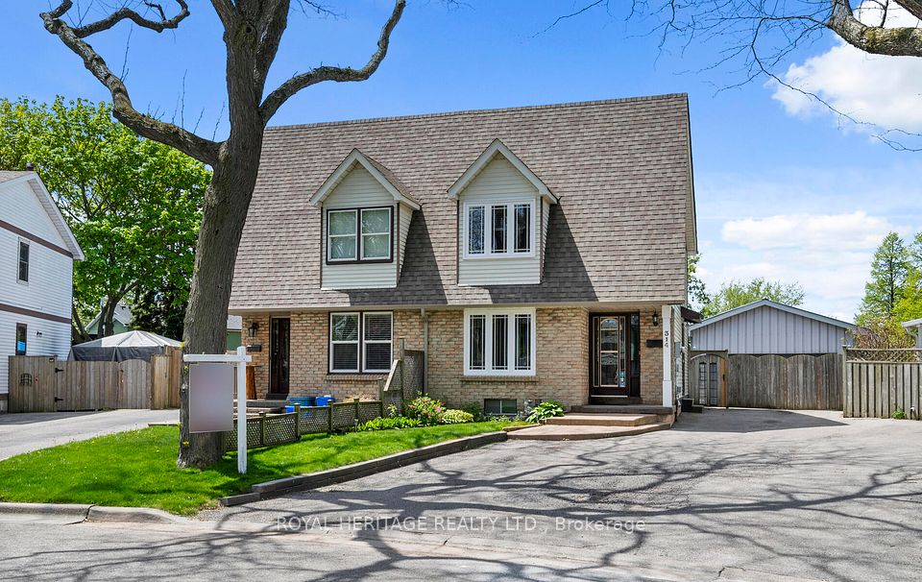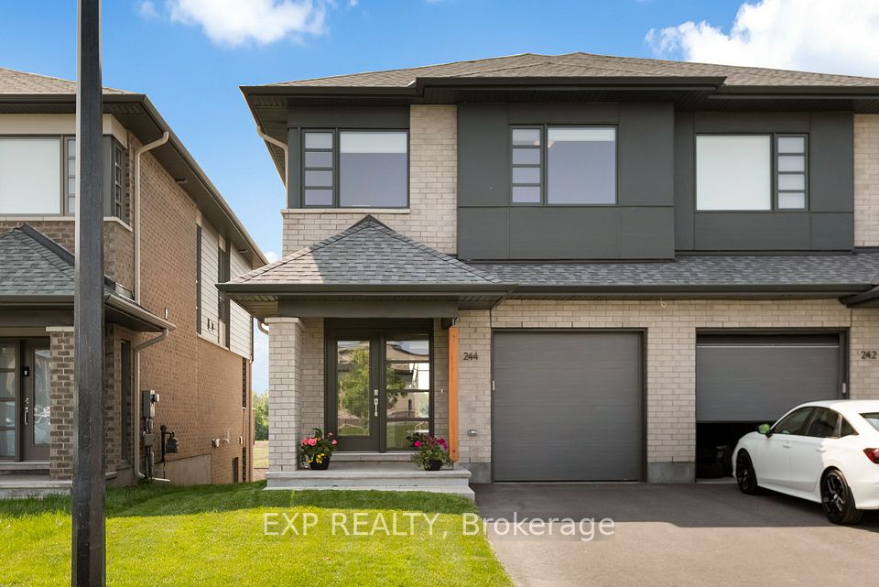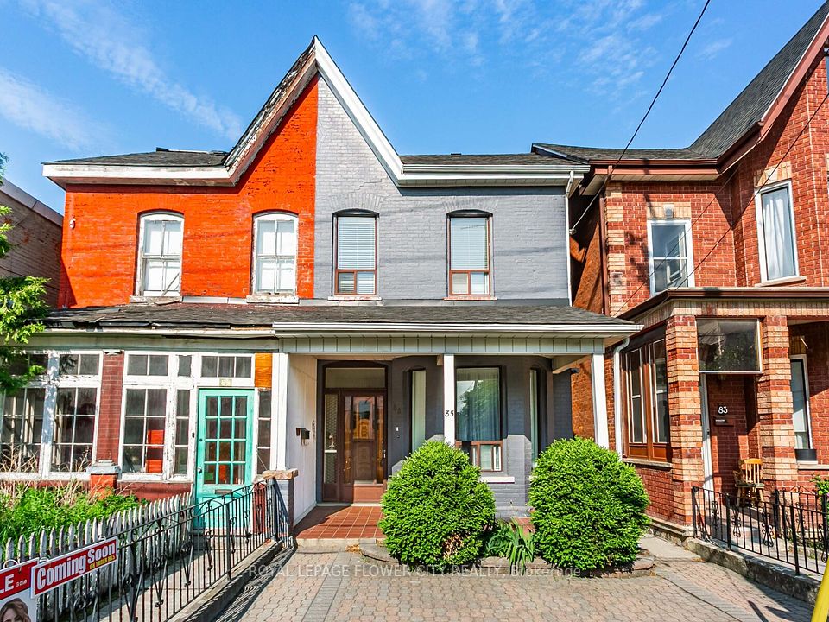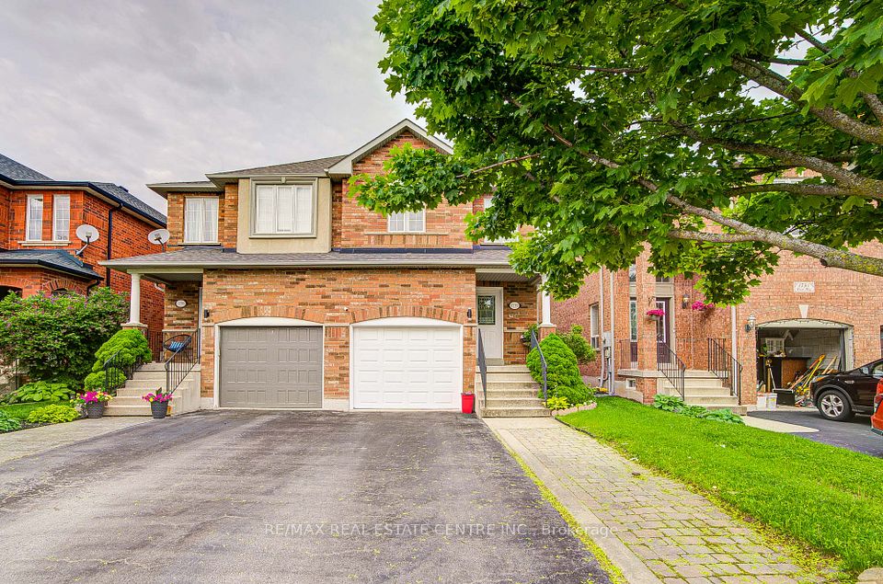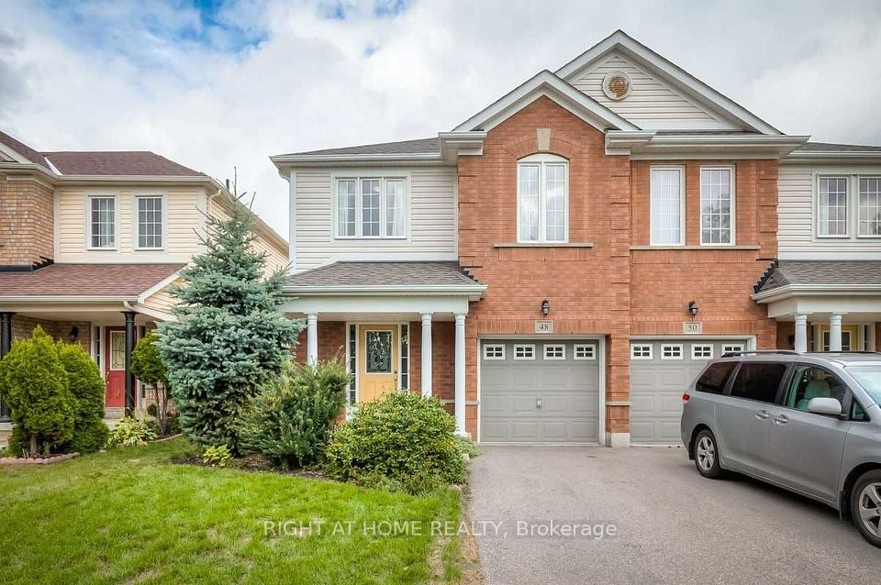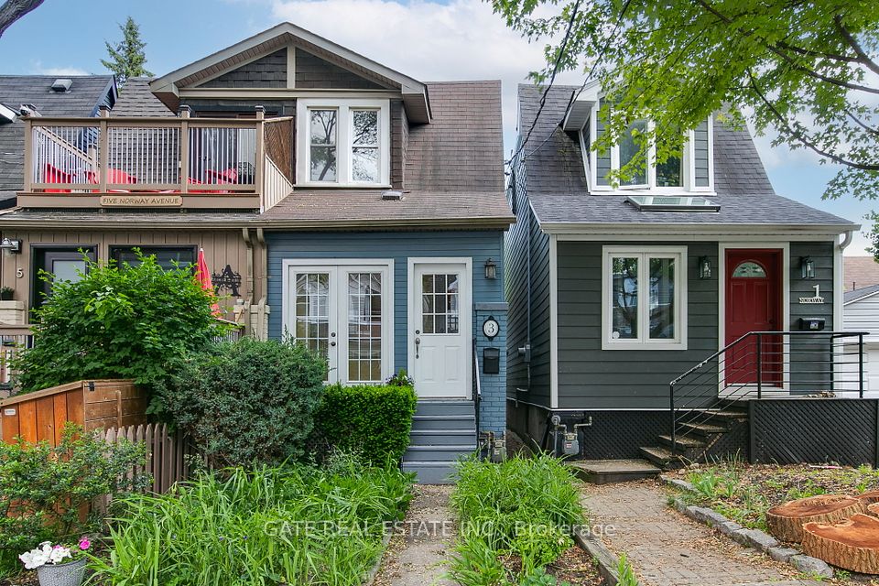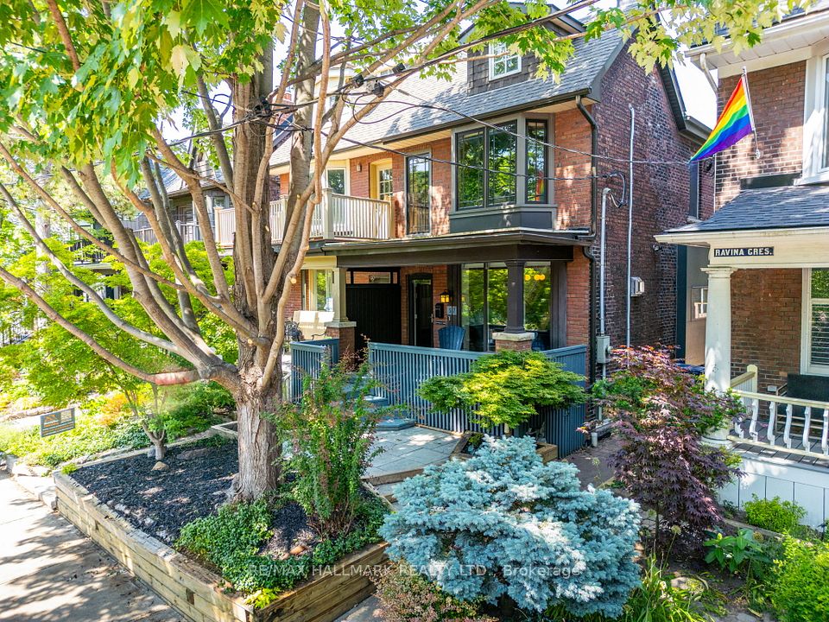
$999,000
119 Ascot Avenue, Toronto W03, ON M6E 1G3
Virtual Tours
Price Comparison
Property Description
Property type
Semi-Detached
Lot size
N/A
Style
2-Storey
Approx. Area
N/A
Room Information
| Room Type | Dimension (length x width) | Features | Level |
|---|---|---|---|
| Kitchen | 4.39 x 3.05 m | Eat-in Kitchen, Stainless Steel Appl, Vinyl Floor | Main |
| Living Room | 4.39 x 3.76 m | Vinyl Floor, Large Window, 2 Pc Bath | Main |
| Dining Room | 3.02 x 3.53 m | Large Window, Vinyl Floor, Imitation Fireplace | Main |
| Primary Bedroom | 4.55 x 3.53 m | B/I Closet, Bow Window, Vinyl Floor | Second |
About 119 Ascot Avenue
Welcome to this well maintained 2-storey semi, in Corso Italia, perfectly situated just steps from some of Toronto's best schools, restaurants, cafes, shops, parks, medical services, and more. This inviting home offers 3 bedrooms plus a versatile bonus room ideal for a study area, walk-in closet, or even a cozy yoga retreat. A rear extension adds smart functionality with a separate entrance leading to both the main level and the finished basement. Basement complete with a 4-piece bath and a large recreation space, perfect for extended living area, a teen hangout, kids' play area, or easily convert into a private in-law suite. Freshly painted. New Flooring throughout. Upgraded appliances. A layout that blends comfort with opportunity. Move in with ease and personalize at your own pace. Step out to a spacious backyard ready to be transformed into your dream outdoor space. Three car parking. Whether you're a growing family or looking for flexible living options, this one has it all. Looking to further maximize your investment? This property offers the potential for a laneway home perfect for rental income, extended family, or private guest accommodations, adding even more value to this move-in ready home with endless potential. Roof done in 2023. Garage roof done approx 2015. Furnace replaced in 2021. AC approx 10 years. 100amp electrical. Click on links for more pictures, a 3D tour, floor plans, neighborhood information.
Home Overview
Last updated
1 day ago
Virtual tour
None
Basement information
Finished, Separate Entrance
Building size
--
Status
In-Active
Property sub type
Semi-Detached
Maintenance fee
$N/A
Year built
2024
Additional Details
MORTGAGE INFO
ESTIMATED PAYMENT
Location
Some information about this property - Ascot Avenue

Book a Showing
Find your dream home ✨
I agree to receive marketing and customer service calls and text messages from homepapa. Consent is not a condition of purchase. Msg/data rates may apply. Msg frequency varies. Reply STOP to unsubscribe. Privacy Policy & Terms of Service.






