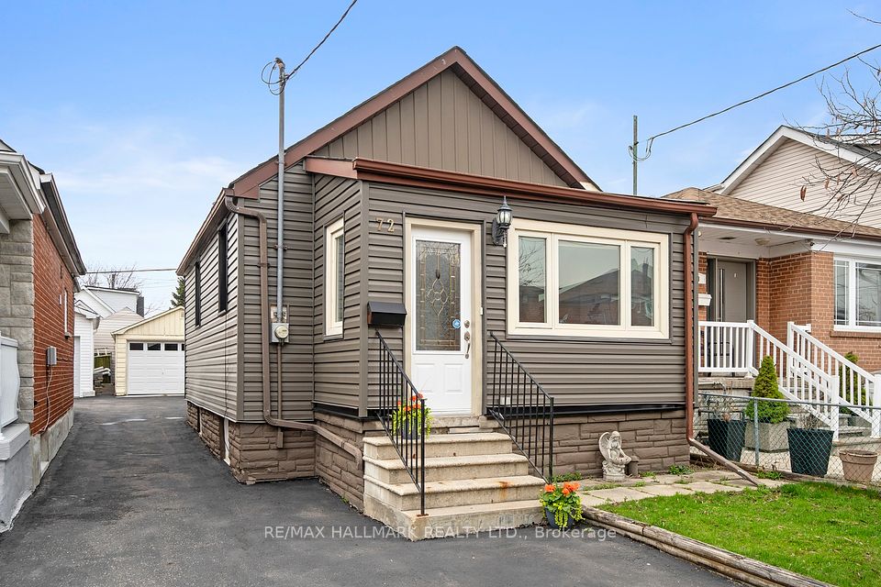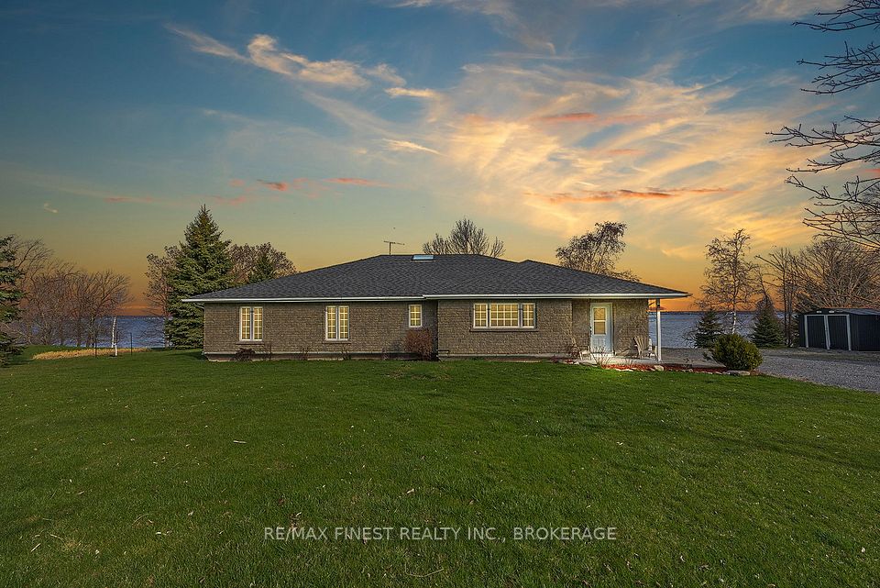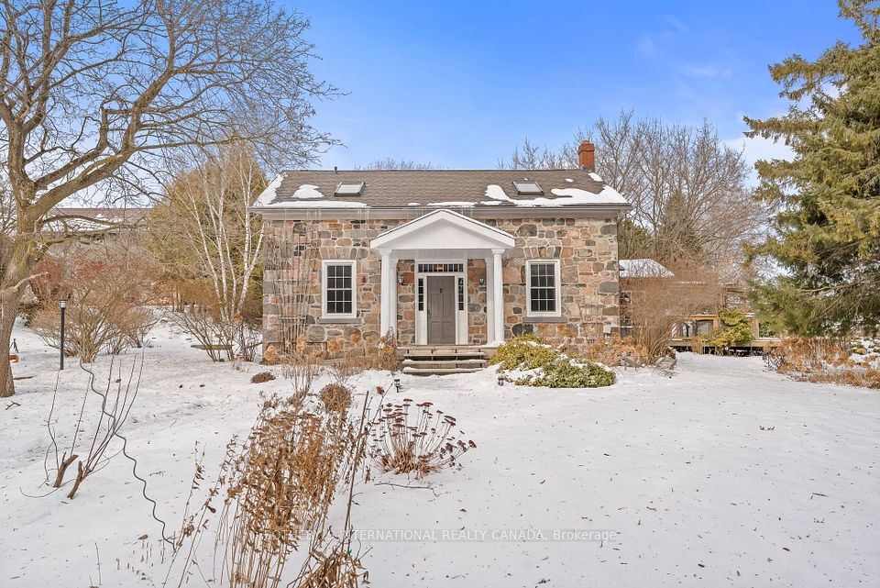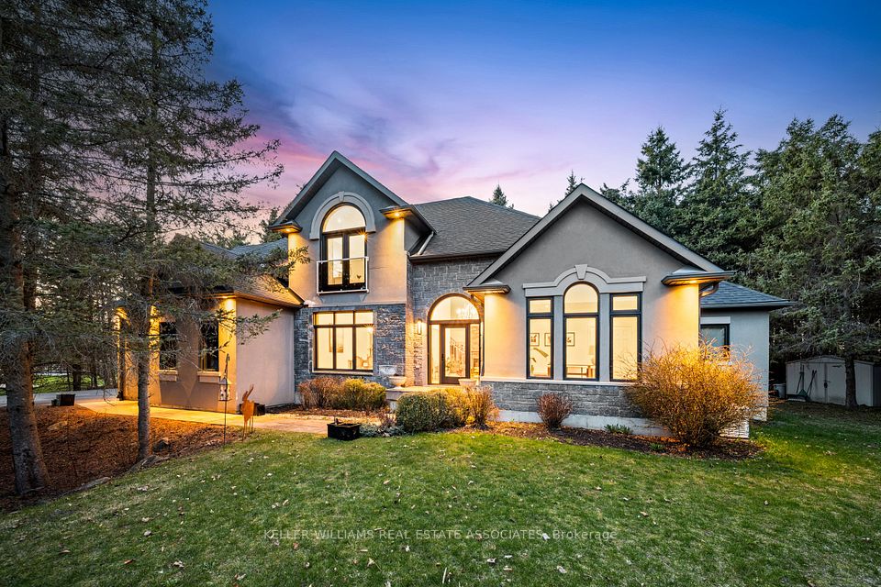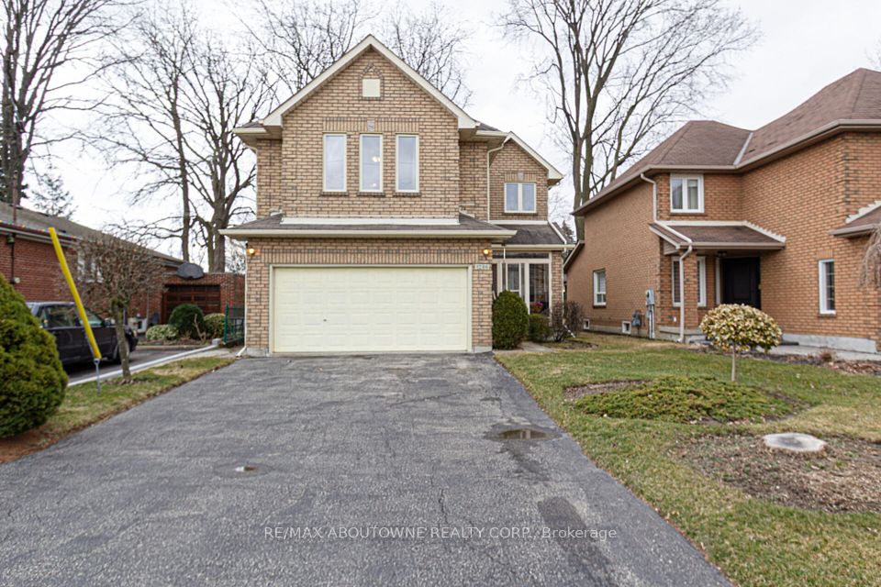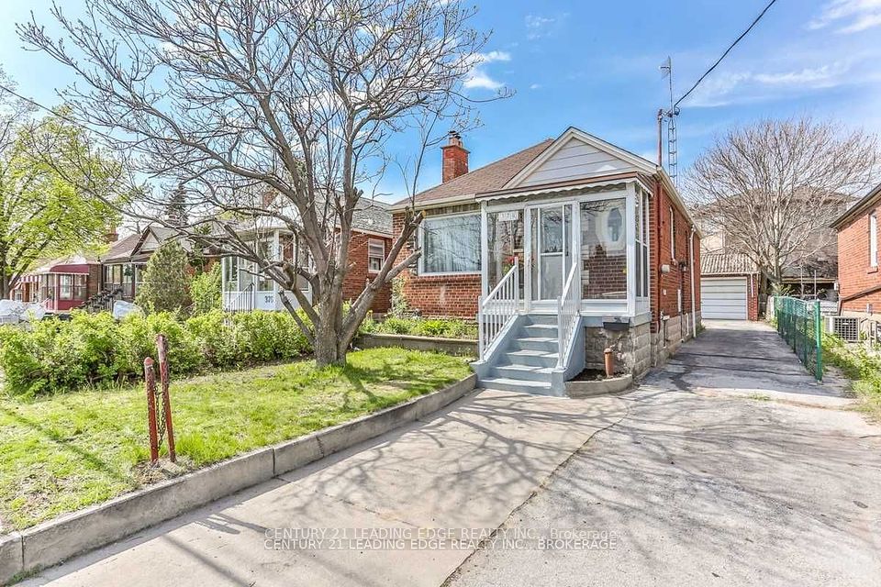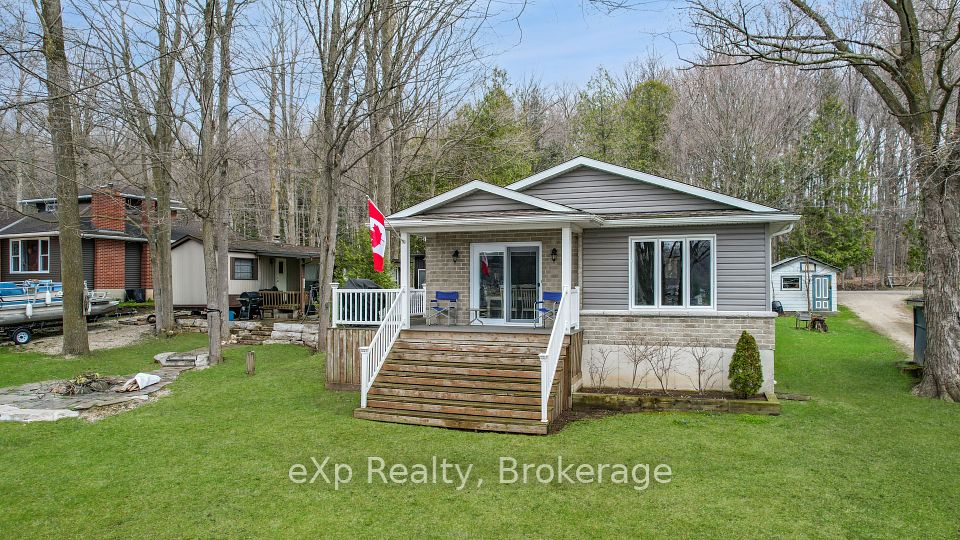$1,249,900
Last price change Apr 10
1189 Barr Crescent, Milton, ON L9T 6Y7
Virtual Tours
Price Comparison
Property Description
Property type
Detached
Lot size
N/A
Style
2-Storey
Approx. Area
N/A
Room Information
| Room Type | Dimension (length x width) | Features | Level |
|---|---|---|---|
| Living Room | 3.63 x 4.89 m | Hardwood Floor, Overlooks Backyard, Bay Window | Ground |
| Dining Room | 3.43 x 3.18 m | Hardwood Floor, Overlooks Living, Pot Lights | Ground |
| Kitchen | 3.65 x 4.85 m | Combined w/Living, Granite Counters, W/O To Deck | Ground |
| Office | 3.43 x 3.32 m | Hardwood Floor, Overlooks Frontyard, Picture Window | Ground |
About 1189 Barr Crescent
This luxurious detached home offers a perfect blend of elegance, comfort, and modern convenience. The main level features 9-foot smooth ceilings, an 11-foot ceiling in the office, stunning diagonal hardwood flooring, and upgraded light fixtures. The chefs kitchen boasts hardwood cabinet doors, granite countertops, a large island, a mirror backsplash, and a gas stove.The second level offers three spacious bedrooms, including an oversized master suite with a custom closet and a luxurious ensuite bathroom. The soundproofed basement is a versatile, high-end retreat, complete with a custom theatre, wet bar, and programmable smart lighting. Additional highlights include a finished garage with epoxy flooring, a low-maintenance backyard with privacy hedges, and roughed-in features for a hot tub and BBQ pit. A smart security system and modern amenities ensure safety and convenience. Ideally located near schools, parks, and transit, this home is the epitome of stylish, worry-free living.
Home Overview
Last updated
Apr 12
Virtual tour
None
Basement information
Full
Building size
--
Status
In-Active
Property sub type
Detached
Maintenance fee
$N/A
Year built
--
Additional Details
MORTGAGE INFO
ESTIMATED PAYMENT
Location
Some information about this property - Barr Crescent

Book a Showing
Find your dream home ✨
I agree to receive marketing and customer service calls and text messages from homepapa. Consent is not a condition of purchase. Msg/data rates may apply. Msg frequency varies. Reply STOP to unsubscribe. Privacy Policy & Terms of Service.







