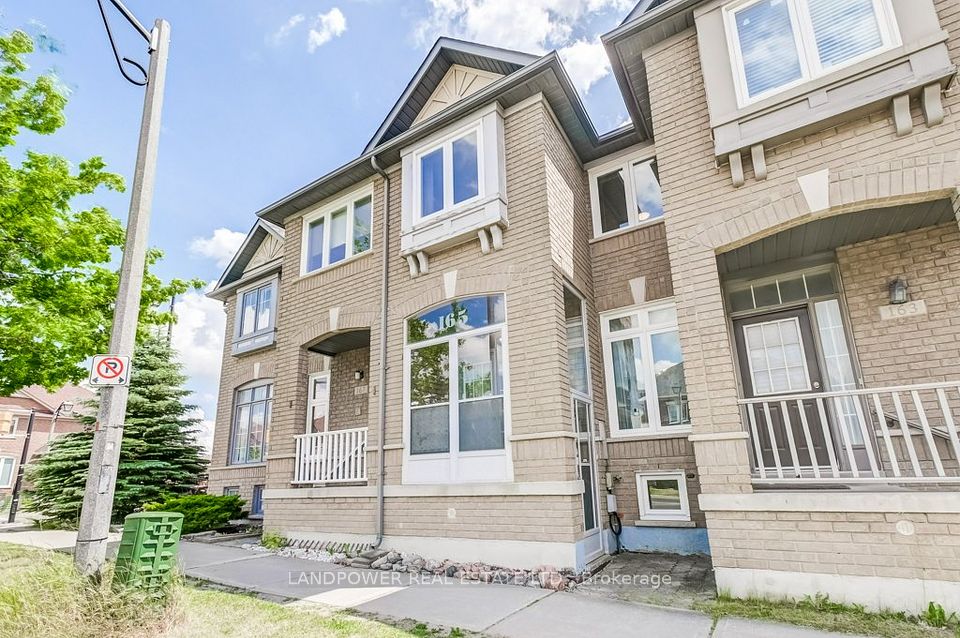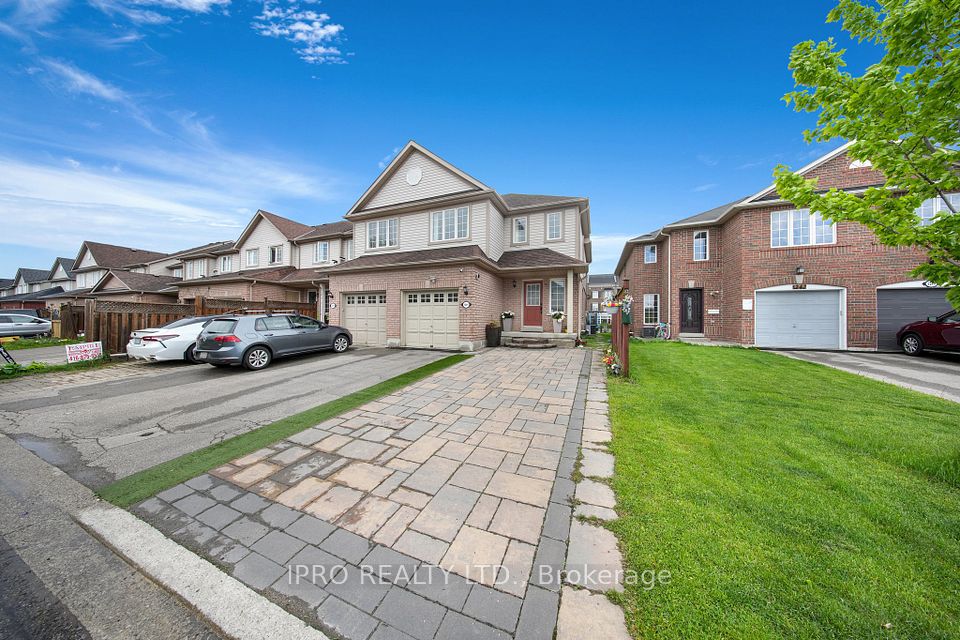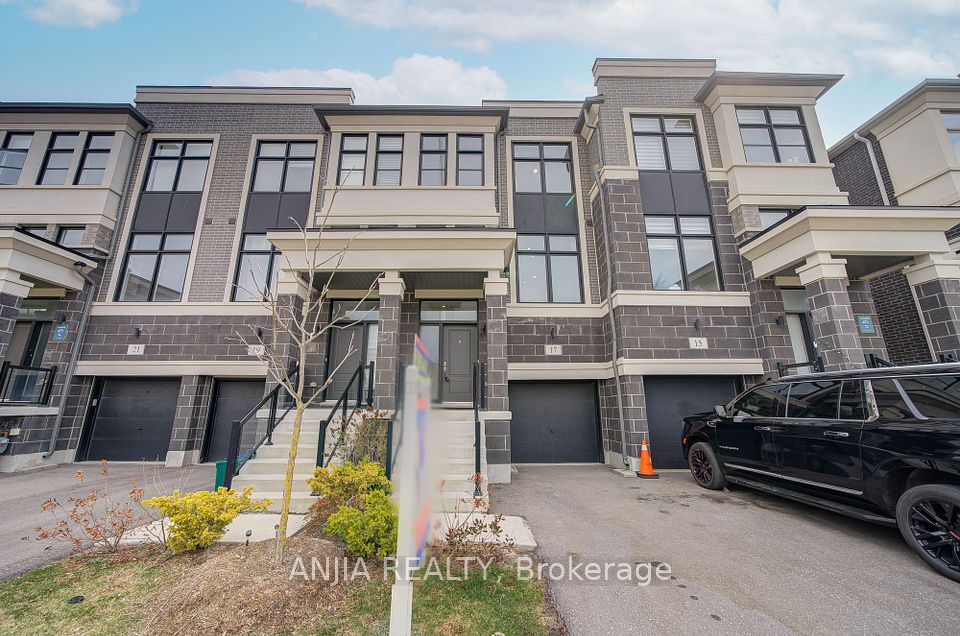
$999,000
1183 Restivo Lane, Milton, ON L9T 2X5
Price Comparison
Property Description
Property type
Att/Row/Townhouse
Lot size
N/A
Style
2-Storey
Approx. Area
N/A
Room Information
| Room Type | Dimension (length x width) | Features | Level |
|---|---|---|---|
| Kitchen | 5.4 x 3.4 m | Hardwood Floor, Family Size Kitchen, Open Concept | Main |
| Dining Room | 5.4 x 3.4 m | Hardwood Floor, Open Concept, Combined w/Kitchen | Main |
| Living Room | 5.26 x 3.15 m | Hardwood Floor, Overlooks Backyard, W/O To Patio | Main |
| Primary Bedroom | 4.6 x 3.04 m | Broadloom, Walk-In Closet(s), 5 Pc Bath | Second |
About 1183 Restivo Lane
Bright and Sunny Freehold Townhouse Located In Milton's Ford Community. This 1755Sq Ft Home Features 4 Large Bedrooms & 3 Bathrooms, Open Concept Main Floor With Hardwood Floors & Walk Out To Patio & Fenced Yard. Family-Size Kitchen Includes Stainless Steel Appliances. Primary Bedroom Includes 5 Piece Ensuite With Upgraded Double Sink Vanity & Tiled Separate Shower With Glass Door. Convenient Access To Garage From Inside The Unit. Minutes To Schools, Hospital, Hwy's And All Other Conveniences. Come See It Today!!
Home Overview
Last updated
18 hours ago
Virtual tour
None
Basement information
Full, Unfinished
Building size
--
Status
In-Active
Property sub type
Att/Row/Townhouse
Maintenance fee
$N/A
Year built
2024
Additional Details
MORTGAGE INFO
ESTIMATED PAYMENT
Location
Some information about this property - Restivo Lane

Book a Showing
Find your dream home ✨
I agree to receive marketing and customer service calls and text messages from homepapa. Consent is not a condition of purchase. Msg/data rates may apply. Msg frequency varies. Reply STOP to unsubscribe. Privacy Policy & Terms of Service.






