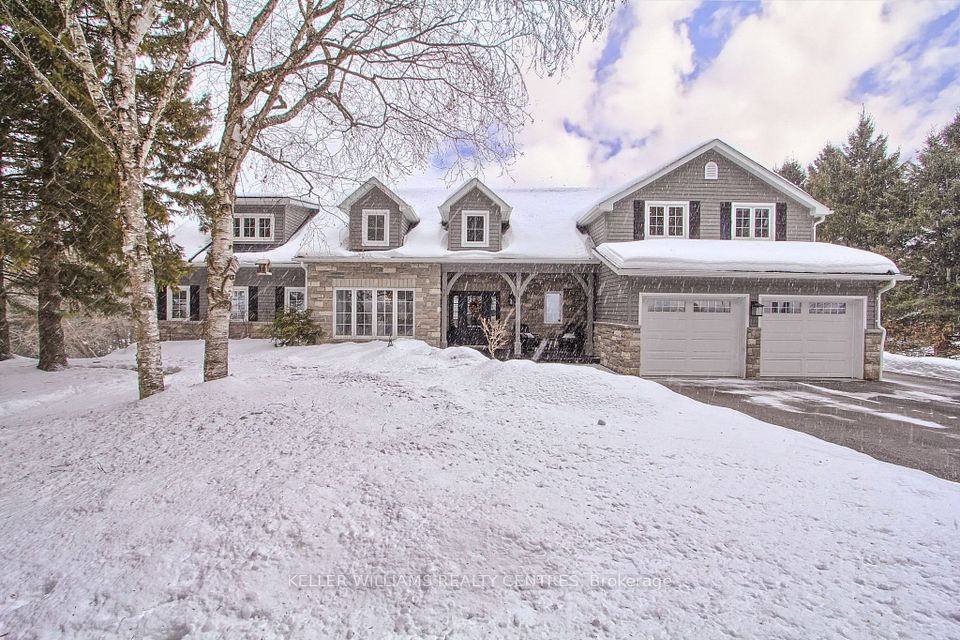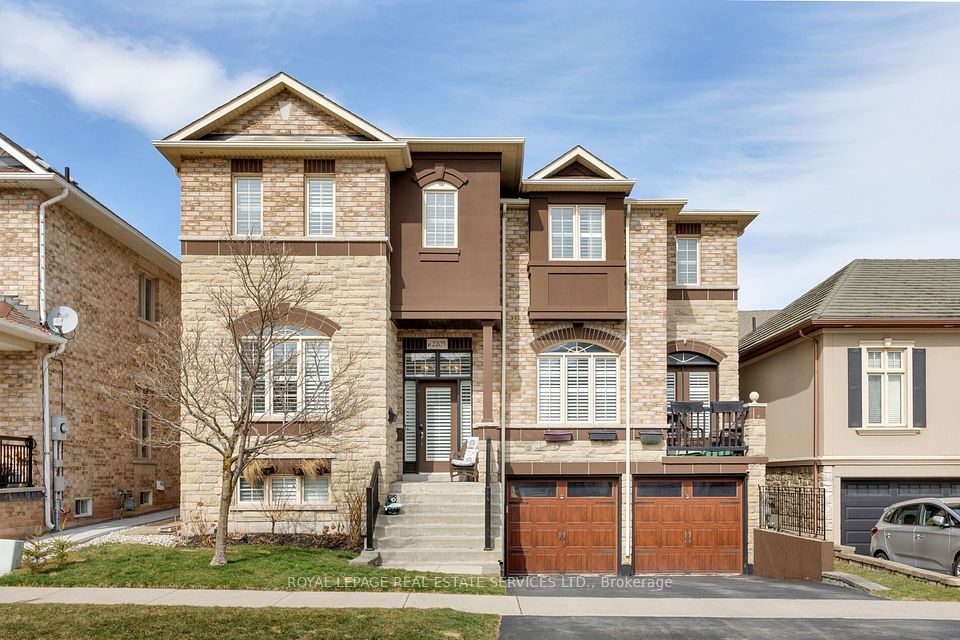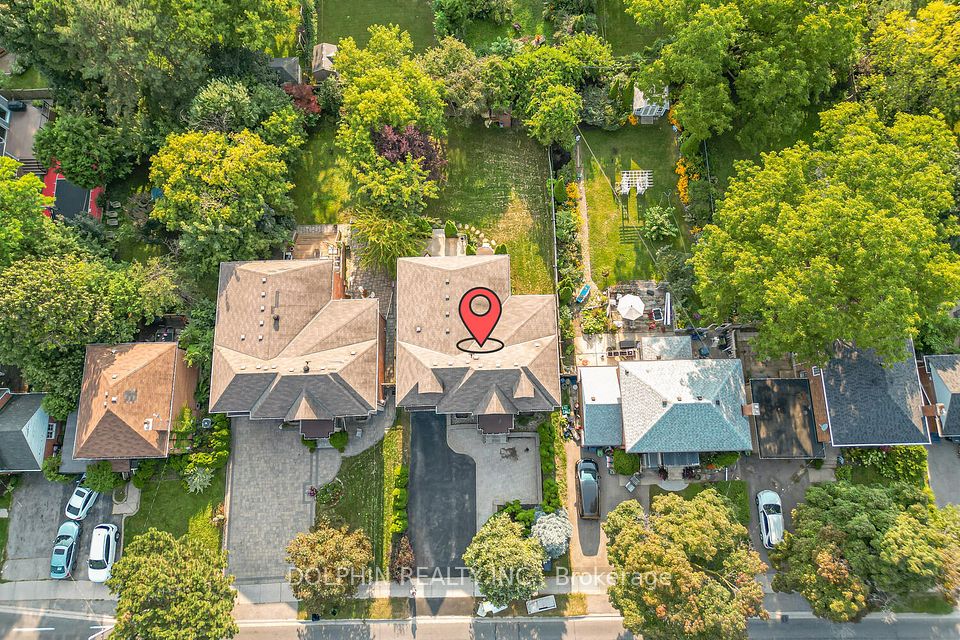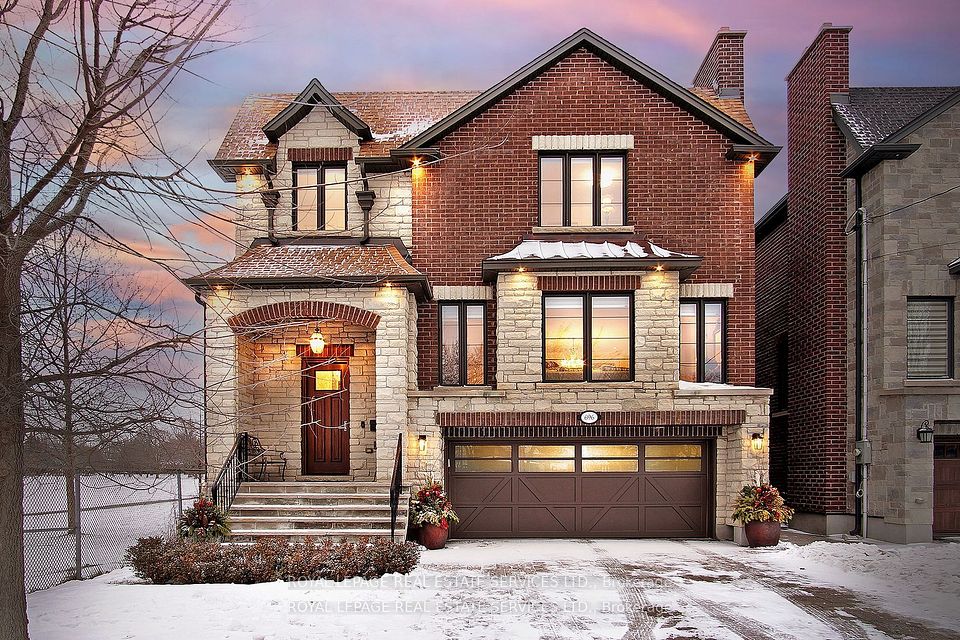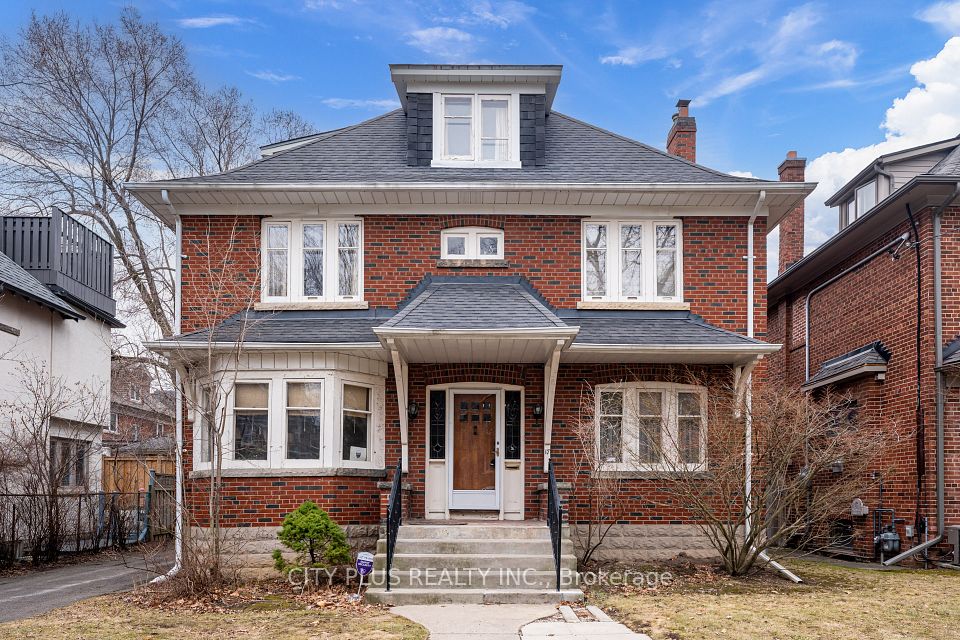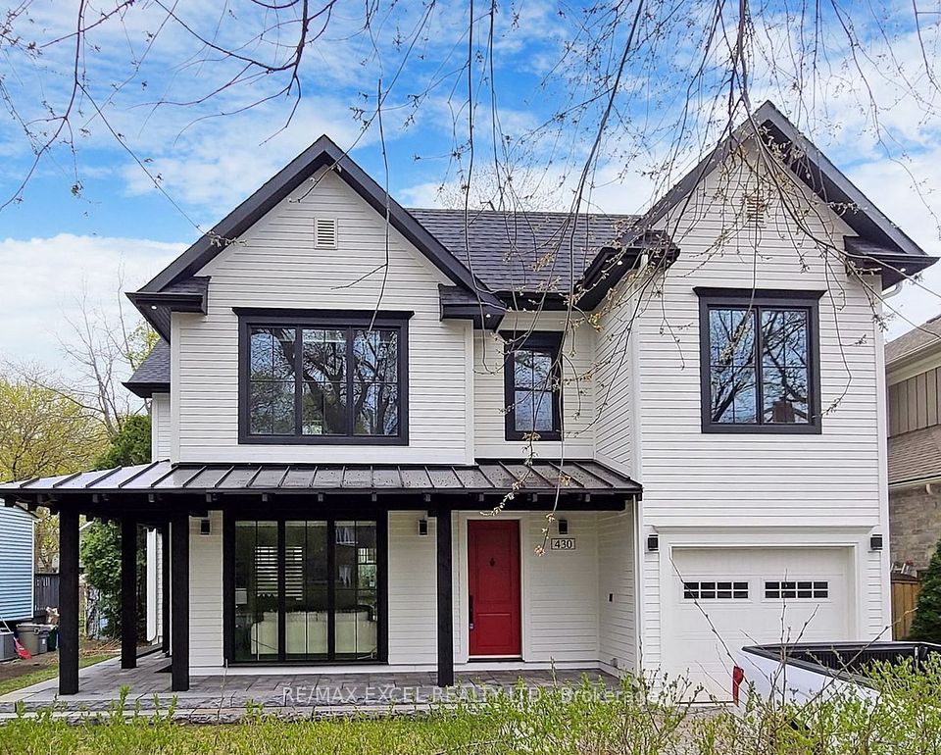$2,688,000
1182 Kingdale Road, Newmarket, ON L3Y 4W1
Price Comparison
Property Description
Property type
Detached
Lot size
2-4.99 acres
Style
Sidesplit 3
Approx. Area
N/A
Room Information
| Room Type | Dimension (length x width) | Features | Level |
|---|---|---|---|
| Living Room | 7 x 4.1 m | Hardwood Floor, Bay Window | Ground |
| Dining Room | 4.1 x 4 m | Hardwood Floor | Ground |
| Kitchen | 6 x 4 m | Stainless Steel Appl, Backsplash, Walk-Out | Ground |
| Primary Bedroom | 8 x 4.1 m | Hardwood Floor, B/I Shelves, 5 Pc Ensuite | Ground |
About 1182 Kingdale Road
A Rare Opportunity. Don't Miss This Huge Land With The Well Maintained Side Split Building In One Of The Most Prestigious Neighbourhoods In Newmarket. Also You Have Am Opportunity To Build Your Dream Castle In The Future. Furnace 2022, Appliances 2021, Shingles Roof 2019 And Lots Of Upgrades Done In Recent Years. The Huge Beautiful Backyard, Featuring A Swimming Pool And The Mature Trees Surrounding The Property Offer Privacy And Perfect For Creating Your Own Outdoor Retreat. This Home Offers Both Privacy And Convenience. It's Just Minutes From Parks, The Local Market, Hwy 404 & GO-Transit.
Home Overview
Last updated
Nov 12, 2024
Virtual tour
None
Basement information
Finished with Walk-Out
Building size
--
Status
In-Active
Property sub type
Detached
Maintenance fee
$N/A
Year built
--
Additional Details
MORTGAGE INFO
ESTIMATED PAYMENT
Location
Some information about this property - Kingdale Road

Book a Showing
Find your dream home ✨
I agree to receive marketing and customer service calls and text messages from homepapa. Consent is not a condition of purchase. Msg/data rates may apply. Msg frequency varies. Reply STOP to unsubscribe. Privacy Policy & Terms of Service.







