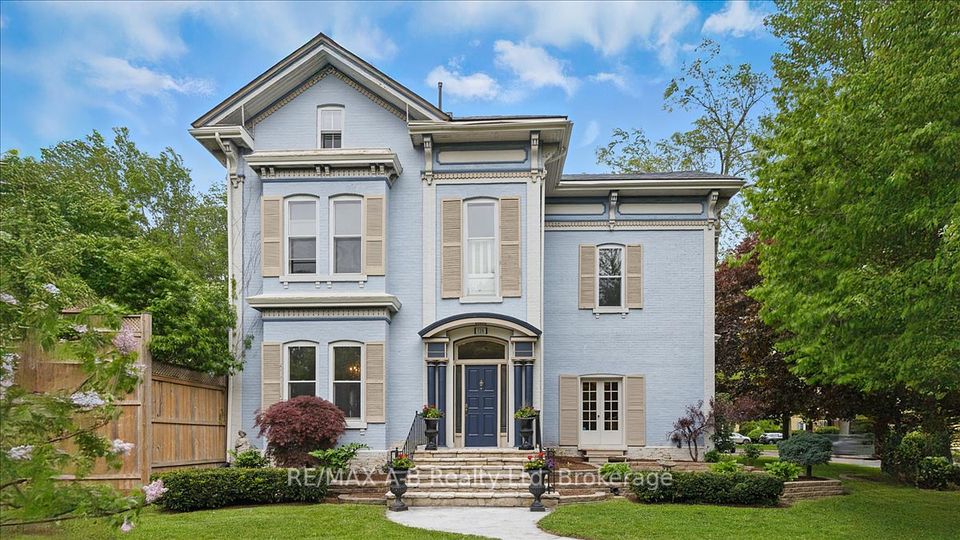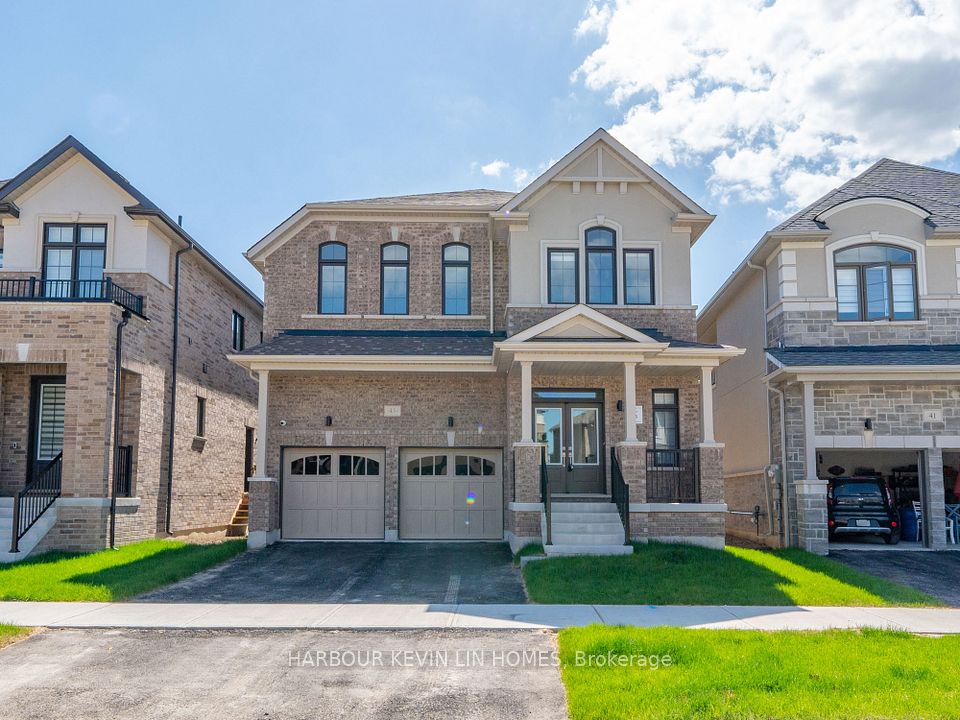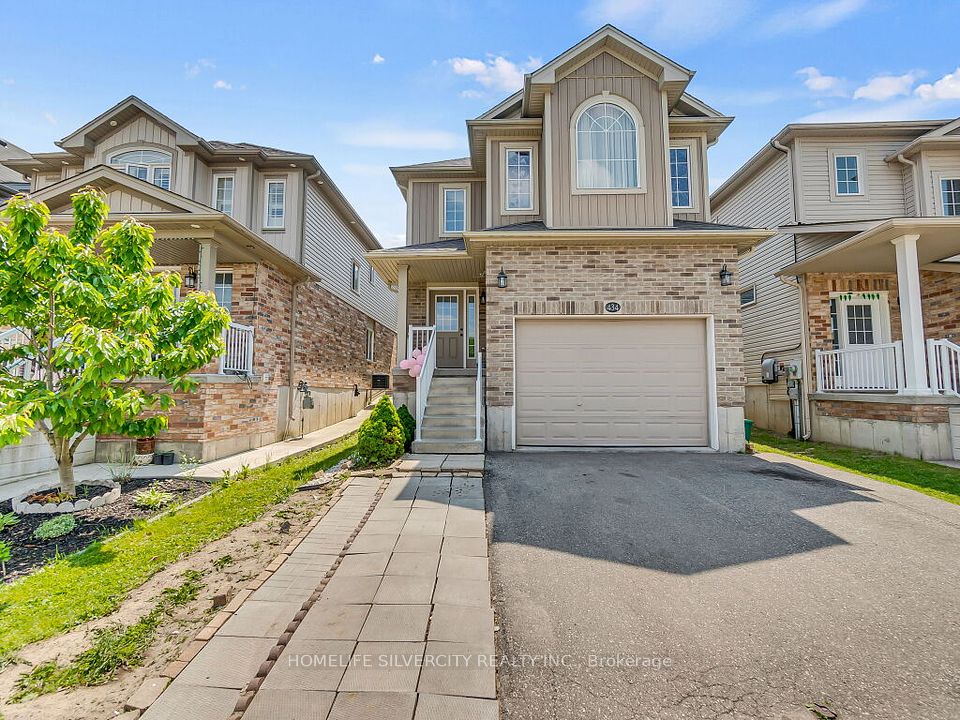
$1,349,000
1182 Biason Circle, Milton, ON L9T 8S7
Virtual Tours
Price Comparison
Property Description
Property type
Detached
Lot size
N/A
Style
2-Storey
Approx. Area
N/A
Room Information
| Room Type | Dimension (length x width) | Features | Level |
|---|---|---|---|
| Family Room | 4.57 x 4.1 m | Hardwood Floor, Open Concept | Main |
| Dining Room | 3.84 x 2.63 m | Ceramic Floor | Main |
| Kitchen | 3.84 x 2.63 m | Ceramic Floor | Main |
| Living Room | 3.44 x 3.09 m | Hardwood Floor | Main |
About 1182 Biason Circle
Experience Comfort, Convenience & Income Potential at 1182 Biason Circle! Welcome to this beautifully maintained detached home in the heart of Milton, offering the perfect blend of modern living and future opportunity. Featuring a functional open-concept layout, sun-filled living spaces, rich hardwood floors, and a finished basement with a separate side entrance. Ideal for extended family or rental income potential. This exceptional home includes: 6-car parking with no sidewalk, 200 AMP electrical panel ready for EV charging, Built-in home theatre system for immersive entertainment, A fully hardscaped backyard with patio stone, perfect for low-maintenance outdoor gatherings, Pot lights inside and outside. Prime location! Only 1 km to Milton Hospital 600m walk to Sobeys Plaza, close to shopping & dining. 2 km to Milton Sports Centre, 2.7 km to future Wilfrid Laurier University campus & Mattamy Cycling Centre, Walking distance to two beautiful parks and access to top-rated schools. Whether you're looking for a family-friendly home or a smart long-term investment, this property checks all the boxes. Don't miss this incredible opportunity! Book your showing today!
Home Overview
Last updated
Jul 7
Virtual tour
None
Basement information
Finished, Separate Entrance
Building size
--
Status
In-Active
Property sub type
Detached
Maintenance fee
$N/A
Year built
--
Additional Details
MORTGAGE INFO
ESTIMATED PAYMENT
Location
Some information about this property - Biason Circle

Book a Showing
Find your dream home ✨
I agree to receive marketing and customer service calls and text messages from homepapa. Consent is not a condition of purchase. Msg/data rates may apply. Msg frequency varies. Reply STOP to unsubscribe. Privacy Policy & Terms of Service.






