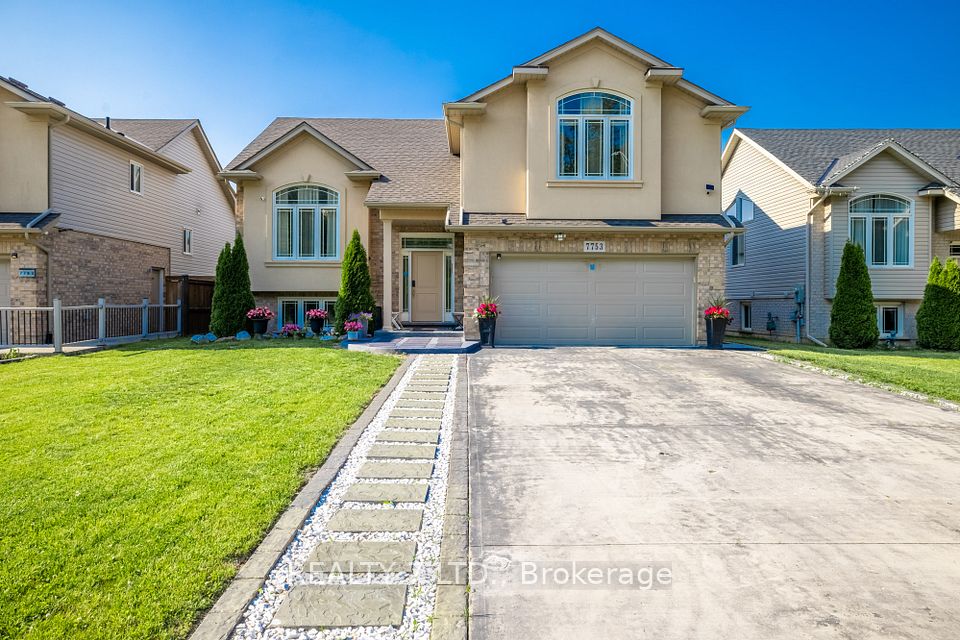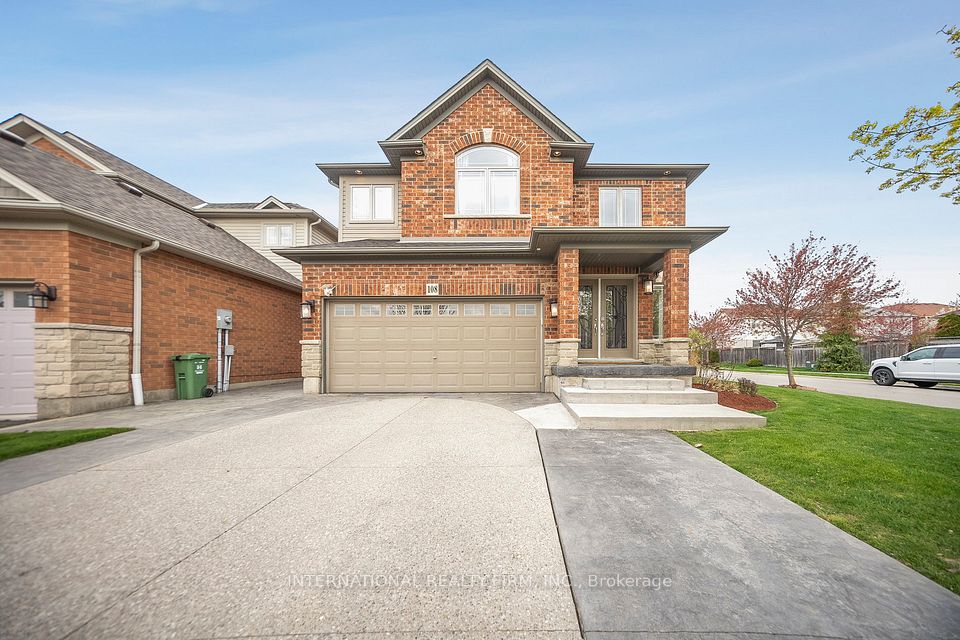
$799,000
Last price change May 19
118 Westwood Crescent, Welland, ON L3C 4R3
Price Comparison
Property Description
Property type
Detached
Lot size
N/A
Style
Backsplit 4
Approx. Area
N/A
Room Information
| Room Type | Dimension (length x width) | Features | Level |
|---|---|---|---|
| Kitchen | 6.7 x 7 m | N/A | Main |
| Primary Bedroom | 3 x 4.5 m | N/A | Upper |
| Bedroom 2 | 2.7 x 2.7 m | N/A | Upper |
| Bedroom 3 | 2.7 x 3.8 m | N/A | Upper |
About 118 Westwood Crescent
Welcome to this beautifully updated single-family backsplit, ideally located steps away from 2 elementary schools. This move-in ready home offers a perfect blend of modern luxury and functional family living. Step inside to discover an open-concept main living area filled with natural light perfect for both everyday living and entertaining. The heart of the home is the brand-new chefs kitchen, featuring high-end Thermador range, dishwasher and 5 door KitchenAid refrigerator , sleek cabinetry with quartz counter tops and a spacious island ideal for gatherings. The home includes 3 generously sized bedrooms plus a versatile office, perfect for working from home or4th bedroom. The renovated bathroom is a true retreat, boasting a separate glass-enclosed shower, classic clawfoot tub, and radiant heated flooring. Relax in the recreation room with a charming wood burning fireplace, or escape to your private home movie theatre for the ultimate cinematic experience. Outside, enjoy your beautifully landscaped backyard complete with a gazebo perfect for summer barbecues, relaxing evenings, or hosting friends and family. Don't miss your chance to own this one-of-a-kind home in a sought-after neighborhood close to parks, and all amenities. Features at a glance: 3 Bdrms.+ Office (4th bdrm), New Kitchen with high-end Appliances, Open Concept Living Area, Renovated Bathroom with Clawfoot Tub & Heated Floor, Fireplace, Home Theatre, Private Backyard with Gazebo, Steps from Two Schools, *For Additional Property Details Click The Brochure Icon Below*
Home Overview
Last updated
May 19
Virtual tour
None
Basement information
Finished with Walk-Out
Building size
--
Status
In-Active
Property sub type
Detached
Maintenance fee
$N/A
Year built
2024
Additional Details
MORTGAGE INFO
ESTIMATED PAYMENT
Location
Some information about this property - Westwood Crescent

Book a Showing
Find your dream home ✨
I agree to receive marketing and customer service calls and text messages from homepapa. Consent is not a condition of purchase. Msg/data rates may apply. Msg frequency varies. Reply STOP to unsubscribe. Privacy Policy & Terms of Service.






