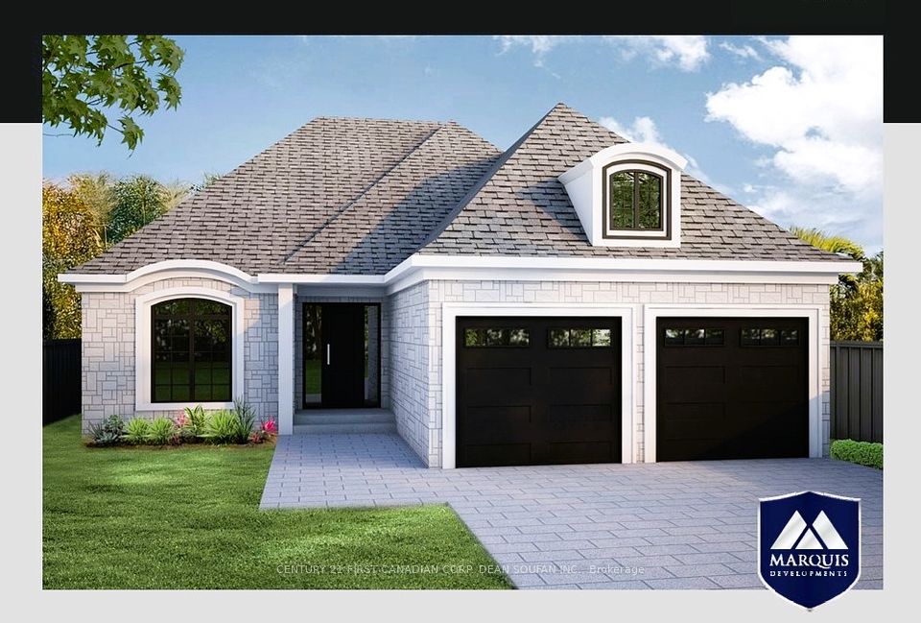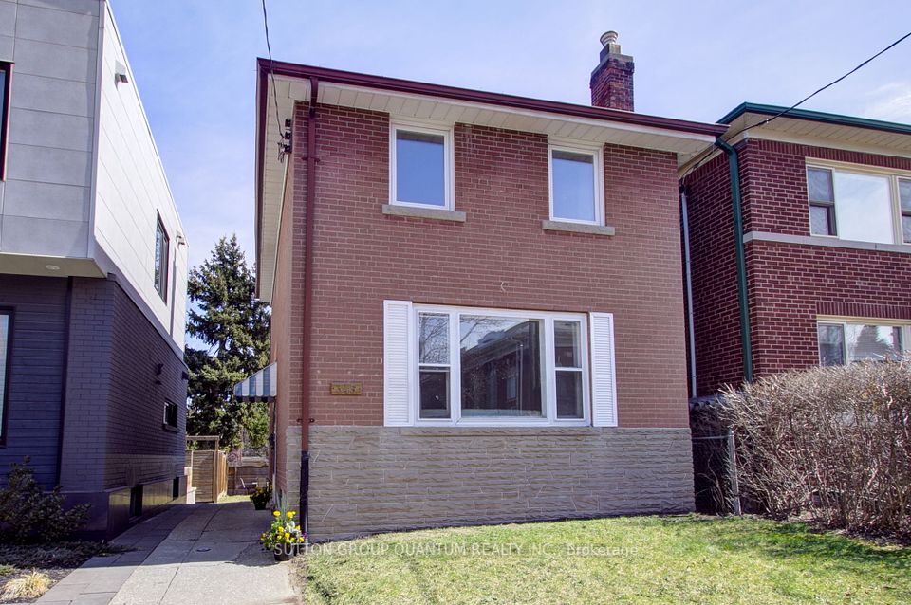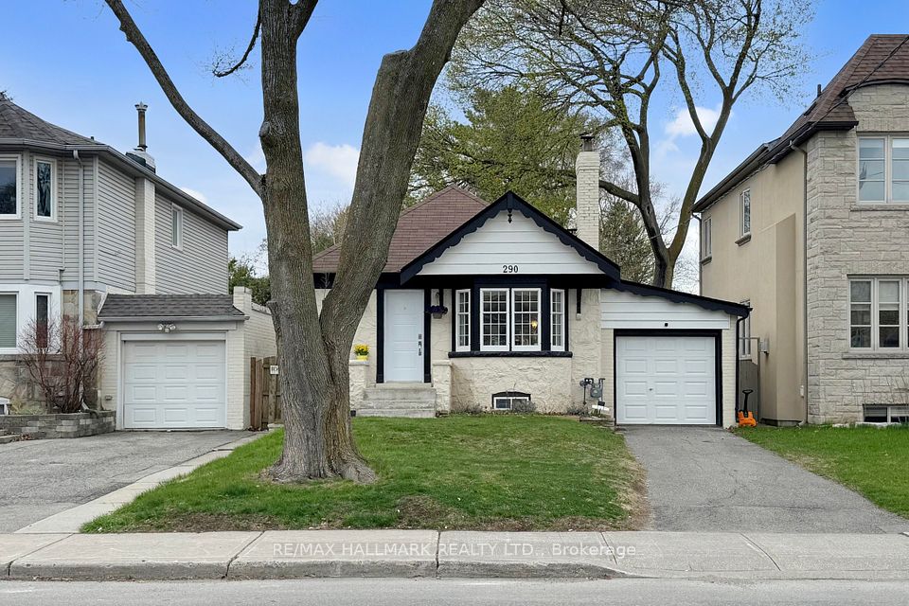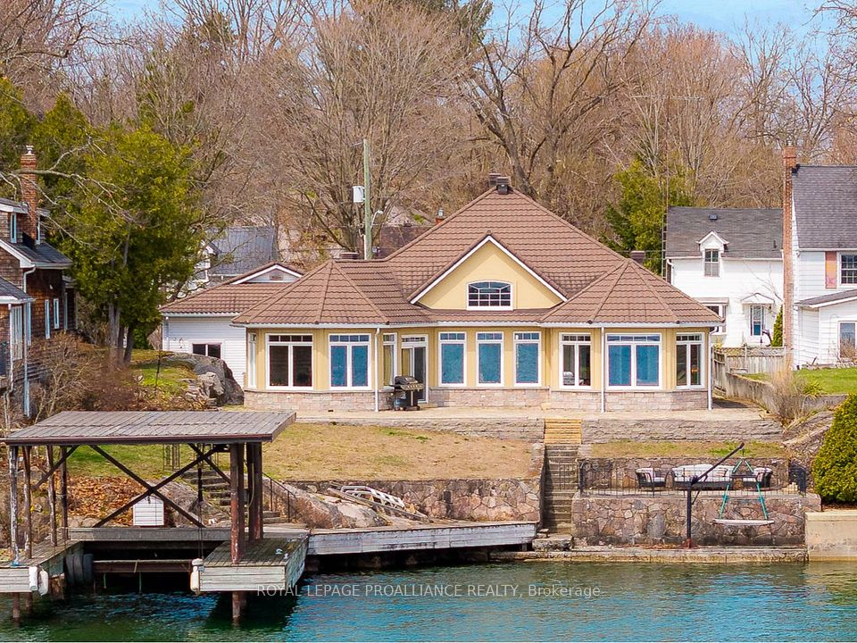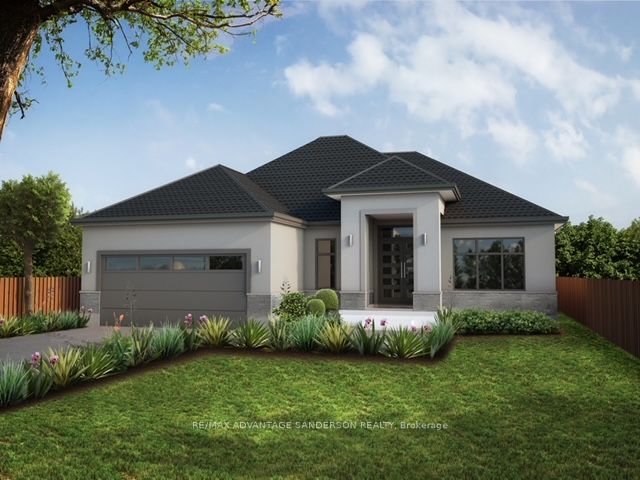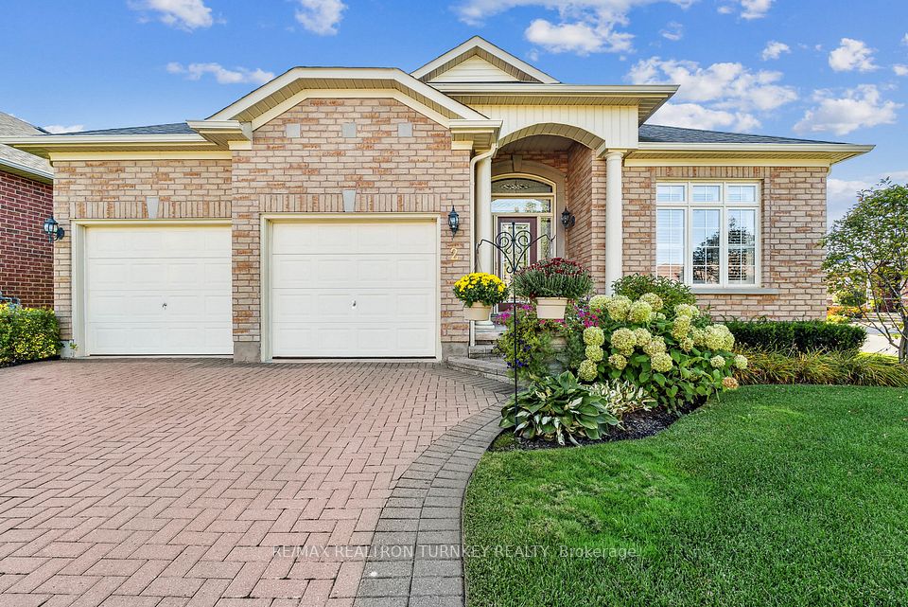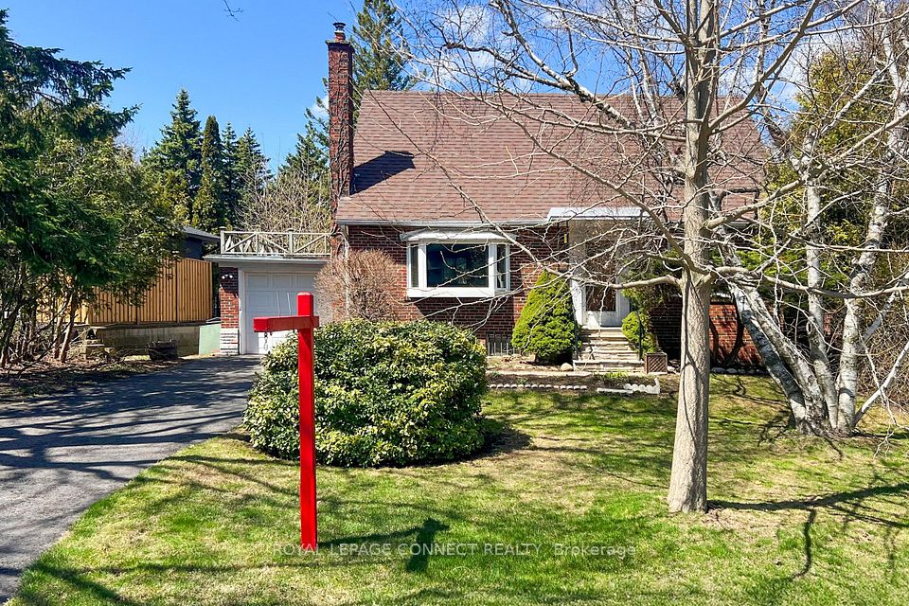$1,500,000
118 WILSON Street, Perth, ON K7H 2P3
Virtual Tours
Price Comparison
Property Description
Property type
Detached
Lot size
.50-1.99 acres
Style
Bungalow
Approx. Area
N/A
Room Information
| Room Type | Dimension (length x width) | Features | Level |
|---|---|---|---|
| Den | 2.64 x 1.85 m | N/A | Main |
| Family Room | 4.77 x 3.58 m | N/A | Main |
| Bedroom | 2.79 x 2.66 m | N/A | Main |
| Living Room | 4.36 x 4.26 m | N/A | Main |
About 118 WILSON Street
Flooring: Cushion, DEVELOPERS-,ENTREPENEURS !! Large land plot Located in the town of Perth. Over 71,000 square feet (~1.64Ac.) of mostly undeveloped ground. RARE FIND. Currently zoned M1 R2 The property is Shouting development opportunity. Fenced with chain lnk-except for Wilson St. frontage. The Planning Department sees no immediate issues with changing to multi-res. zoning after a cursory look. (without prejudice). Buyer to determine requirements. Close to shopping, health care, groceries, coffee shops, restaurants, and vehicle service. Courtesy gate onto Mall property. Small residence at entrance to help with costs until site plan approval. 2 bed 1 bath with attached garage ~14 x36., Flooring: Hardwood
Home Overview
Last updated
Apr 3
Virtual tour
None
Basement information
Partial Basement, Partially Finished
Building size
--
Status
In-Active
Property sub type
Detached
Maintenance fee
$N/A
Year built
--
Additional Details
MORTGAGE INFO
ESTIMATED PAYMENT
Location
Some information about this property - WILSON Street

Book a Showing
Find your dream home ✨
I agree to receive marketing and customer service calls and text messages from homepapa. Consent is not a condition of purchase. Msg/data rates may apply. Msg frequency varies. Reply STOP to unsubscribe. Privacy Policy & Terms of Service.







