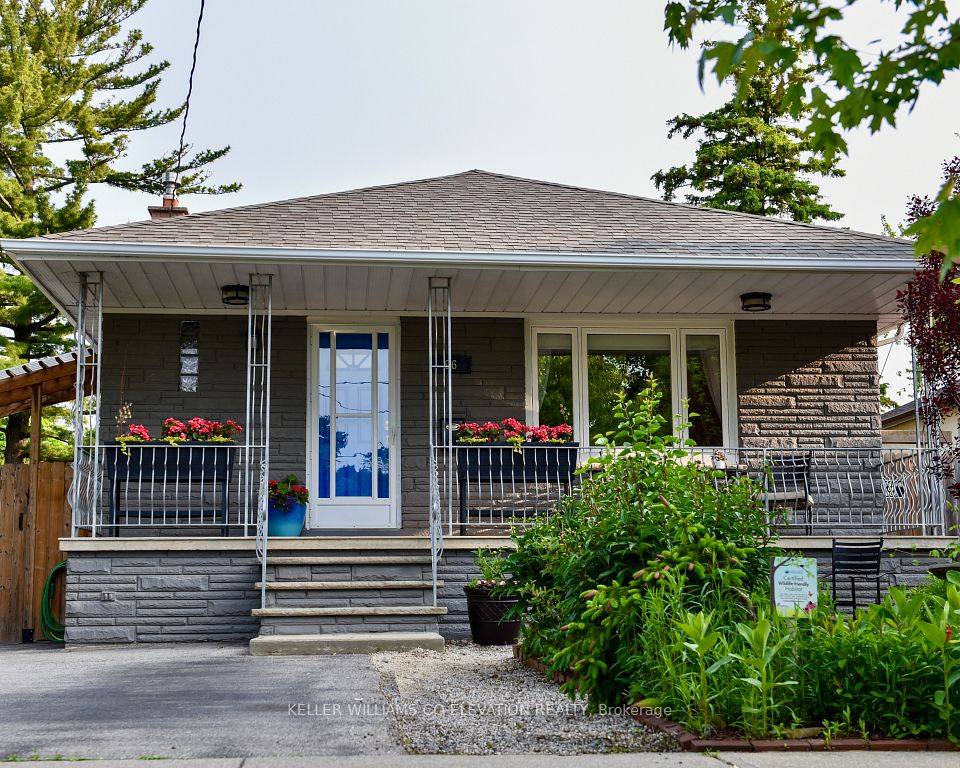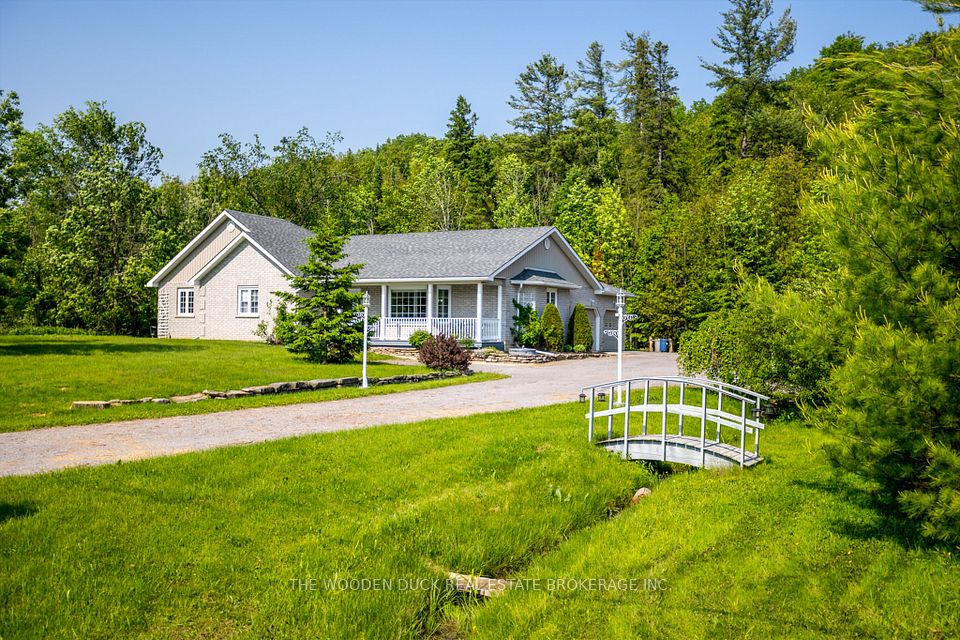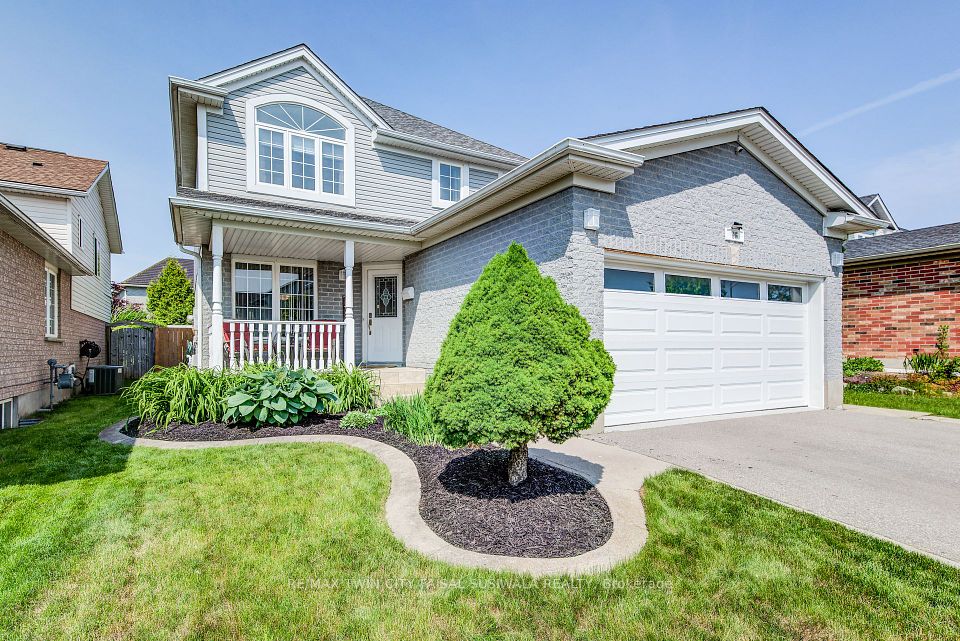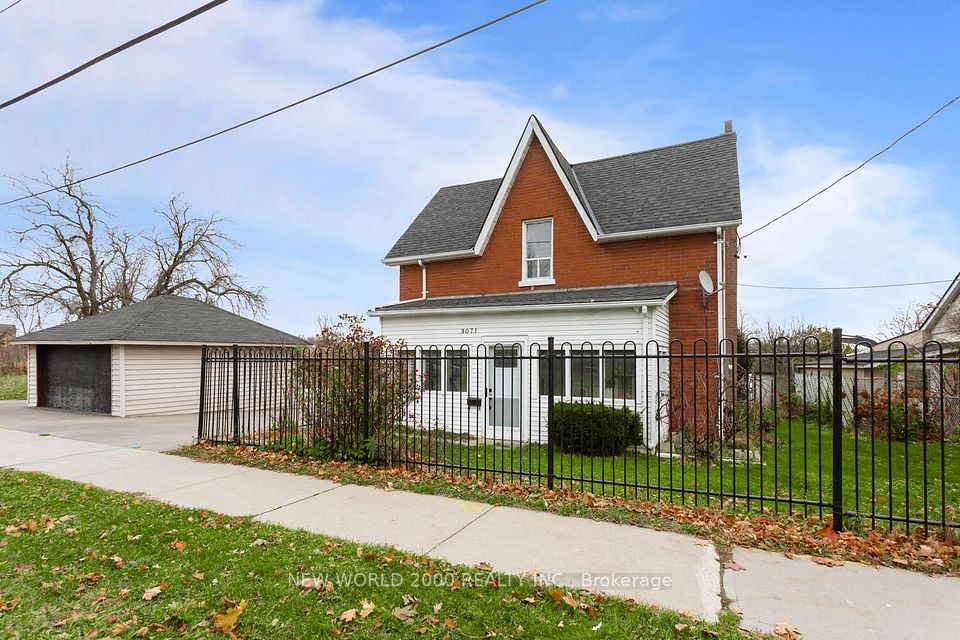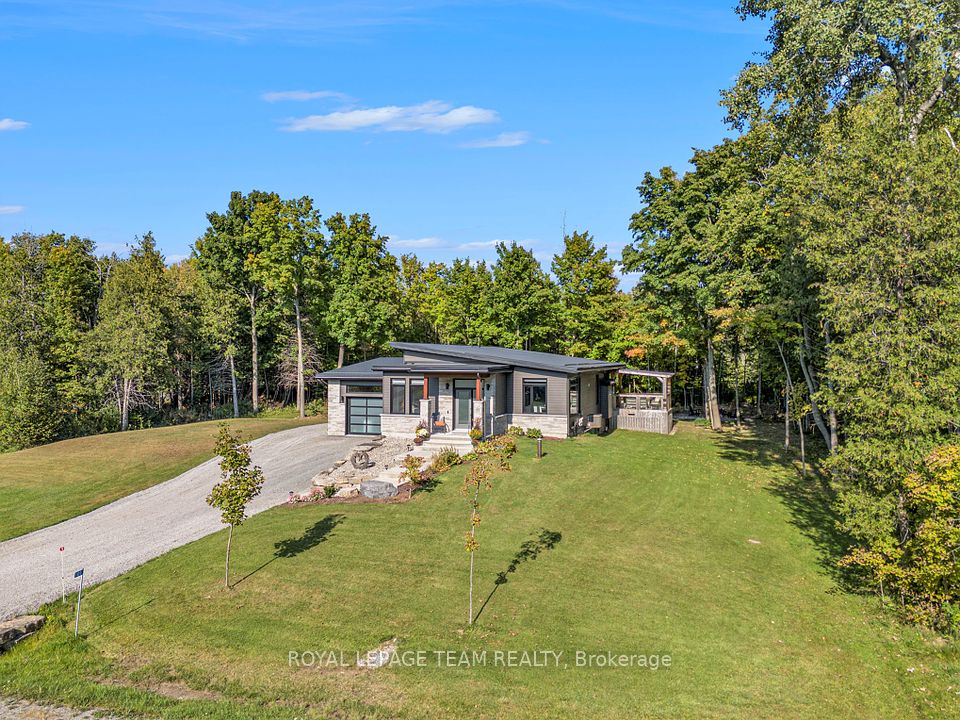
$1,089,000
118 Victoria Wood Avenue, Springwater, ON L9X 1Z8
Price Comparison
Property Description
Property type
Detached
Lot size
N/A
Style
2-Storey
Approx. Area
N/A
Room Information
| Room Type | Dimension (length x width) | Features | Level |
|---|---|---|---|
| Living Room | 3.66 x 6.16 m | Hardwood Floor, Coffered Ceiling(s), Combined w/Dining | Main |
| Dining Room | 3.66 x 6.16 m | Hardwood Floor, Coffered Ceiling(s), Window | Main |
| Library | 3.66 x 3.05 m | Hardwood Floor, French Doors, Large Window | Main |
| Family Room | 5.2 x 3.96 m | Hardwood Floor, Fireplace, Large Window | Main |
About 118 Victoria Wood Avenue
Prestigious Springwater Neighbourhood - Stone Manor Yorkwood Development. Model Trillium " Elev B ", 3190 sq ft . 4 Bed , 4 Wash , Thousands In Upgrades. Open Concept Layout, conferred Ceiling in Living & Dining Room , Upgraded Hardwood & Large Ceramic Flooring , Oak Stair Cast with Wrought Spindles. Large Family Size Kitchen , Granite Counter Top, Back Splash, Under-mount Sink, Custom Cabinetry with Lazy Susan, Canopy Fan , Pot lights,... Master Bed with Two Walking Closets, Raised Tray Ceiling , Granite Counter Top, Glass Shower, Upgrade Tile,... Large Windows in Basement, Huge Cold Seller , 200 Amp Power.
Home Overview
Last updated
1 day ago
Virtual tour
None
Basement information
Unfinished
Building size
--
Status
In-Active
Property sub type
Detached
Maintenance fee
$N/A
Year built
--
Additional Details
MORTGAGE INFO
ESTIMATED PAYMENT
Location
Some information about this property - Victoria Wood Avenue

Book a Showing
Find your dream home ✨
I agree to receive marketing and customer service calls and text messages from homepapa. Consent is not a condition of purchase. Msg/data rates may apply. Msg frequency varies. Reply STOP to unsubscribe. Privacy Policy & Terms of Service.







