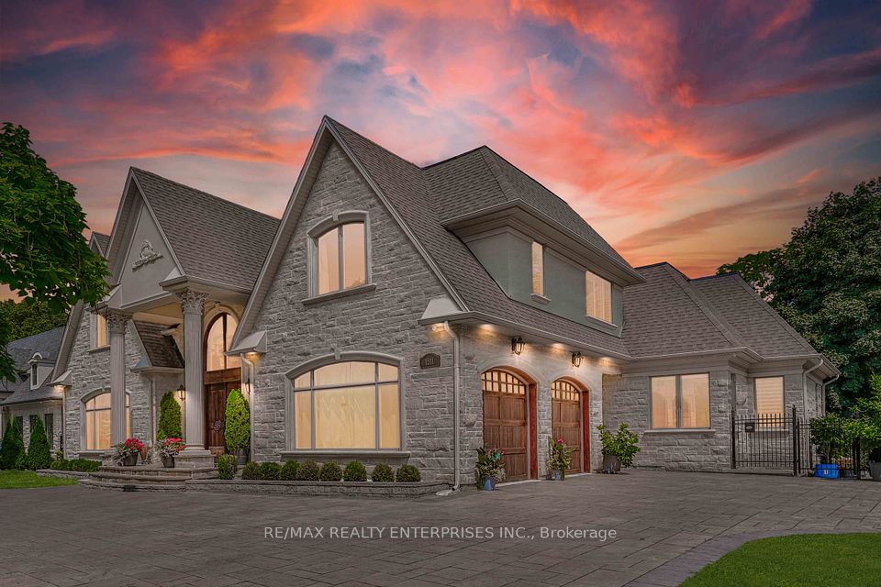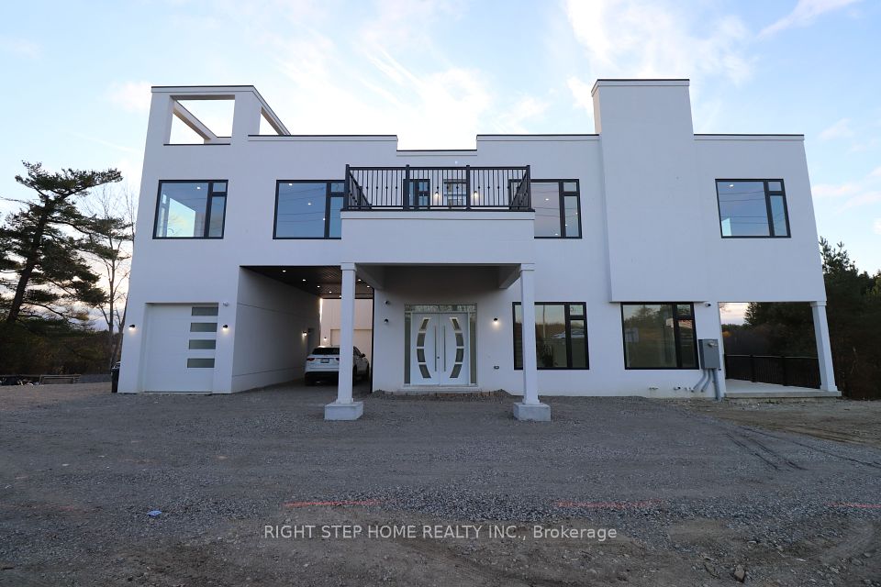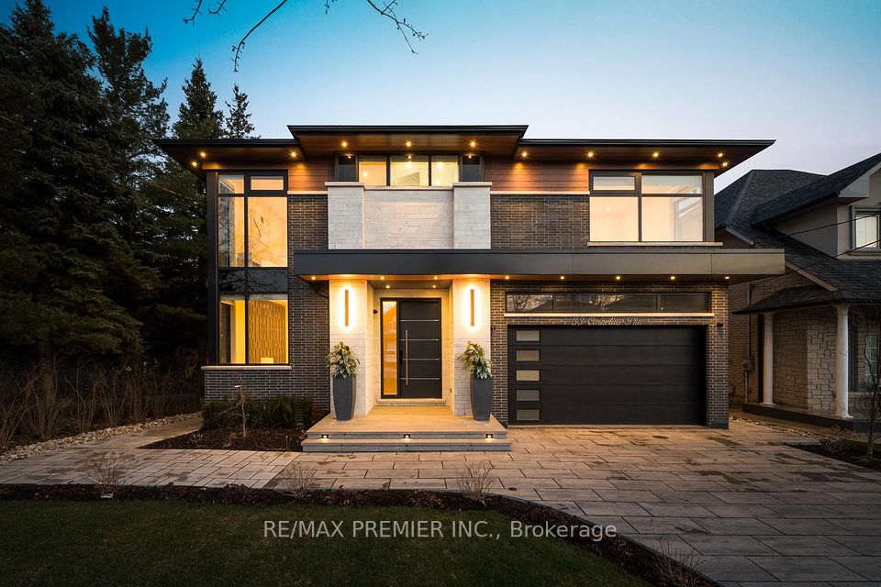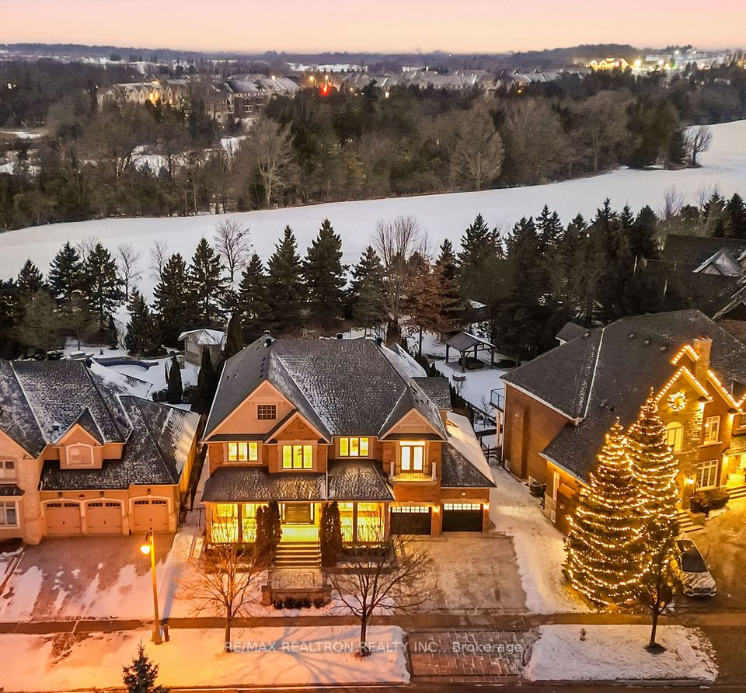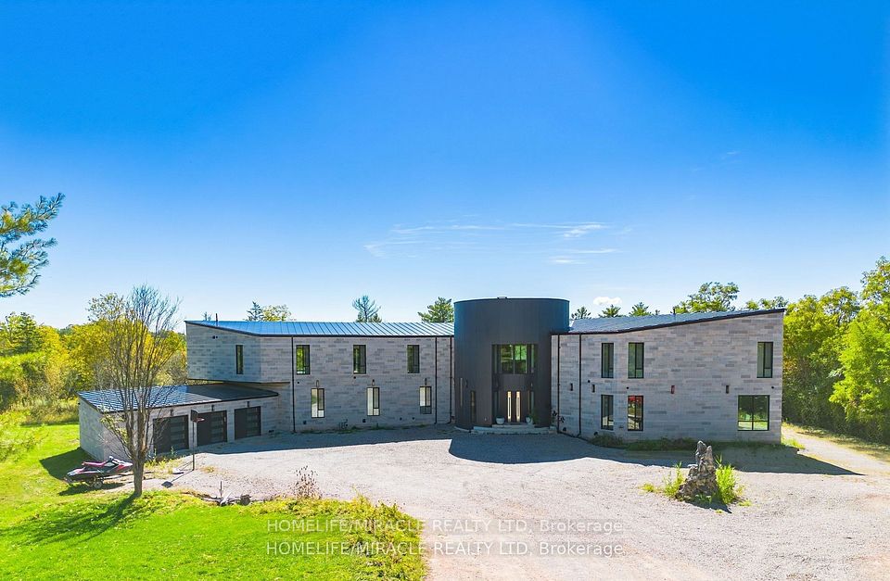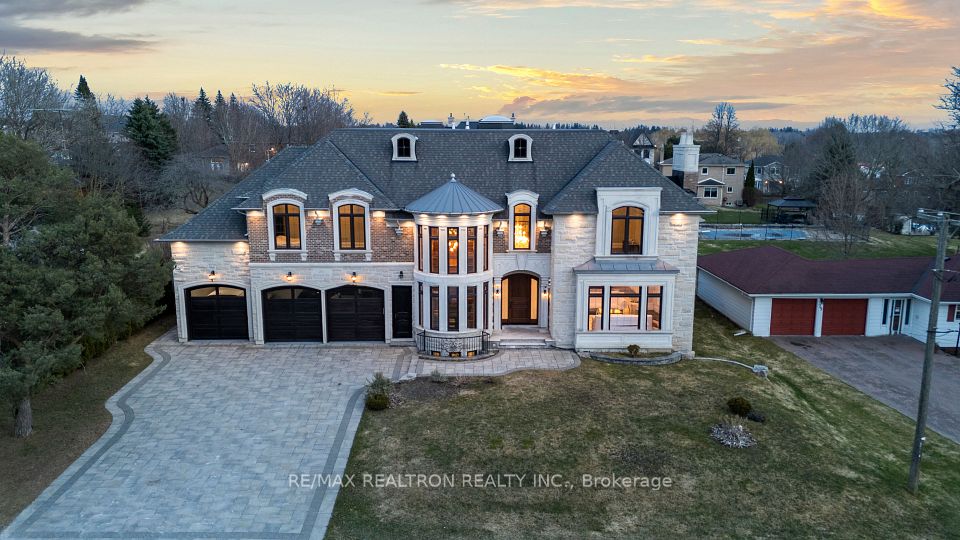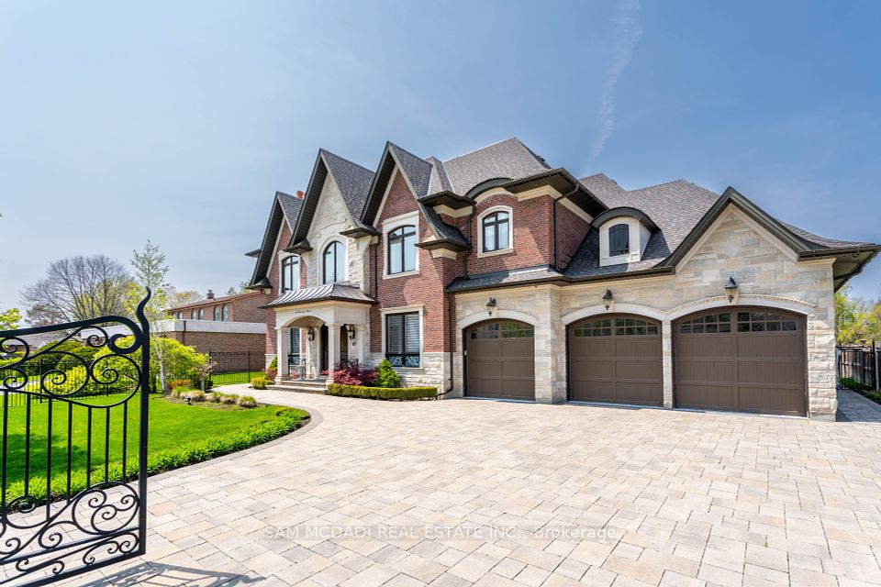$4,995,000
118 Strathallan Boulevard, Toronto C04, ON M5N 1S7
Virtual Tours
Price Comparison
Property Description
Property type
Detached
Lot size
N/A
Style
3-Storey
Approx. Area
N/A
Room Information
| Room Type | Dimension (length x width) | Features | Level |
|---|---|---|---|
| Living Room | 6.4 x 3.63 m | Fireplace, Large Window, Hardwood Floor | Main |
| Dining Room | 5.72 x 3.63 m | Crown Moulding, Large Window, Hardwood Floor | Main |
| Kitchen | 5.72 x 4.39 m | Centre Island, W/O To Patio, Combined w/Family | Main |
| Family Room | 4.67 x 4.62 m | Combined w/Kitchen, W/O To Patio, Hardwood Floor | Main |
About 118 Strathallan Boulevard
Discover this exquisitely renovated 6 + 1 bedroom, 5-bathroom Centre-Hall family home on a private, tree-lined lot in Lytton Park. Inside, timeless elegance meets modern sophistication. Stunning herringbone oak floors and sunlit windows create a warm, inviting ambiance. The living room boasts oversized windows, a wood-burning fireplace, and ample seating while the stately dining room seats 10. The gourmet kitchen is a chef's dream with a marble slate island, Sub-Zero fridge/freezer, Sub Zero speed oven and Microwave, Miele Dishwasher, and an 8-burner Capital Culinarian Gas Range. Custom cabinetry and a large pantry provide endless storage. French doors from the family room open to the private backyard patio - ideal for summer entertaining. A chic powder room with marble finishes completes the main level. The second floor features 3 spacious bedrooms, including a breathtaking primary suite with a gas fireplace, seating area, walk-through closet, and a spa-like 5-pc. ensuite with a soaker tub overlooking the backyard. The second bedroom (currently a family room) features a fireplace and shares a Jack-and-Jill bathroom with the 3rd bedroom. The third floor offers 3 more bedrooms, including a 20-foot-wide front bedroom with a walk-in closet and garden views. A stylish 3-piece bathroom with hexagonal marble tiles and a custom vanity completes this level. Designed for relaxation, the lower level features a bright games room which could also be a bedroom, cozy media room, massive laundry room, four storage rooms (including a cedar-lined closet), and a 3-pc. bathroom with an infrared sauna! The serene backyard offers a perfect escape. A detached double-car garage and front parking allows for 6 cars. Steps from Lytton Park, the subway, and Avenue Roads shops and restaurants, this luxurious home is move-in ready in one of Toronto's most sought-after neighborhoods. Must be seen to be fully appreciated!
Home Overview
Last updated
1 day ago
Virtual tour
None
Basement information
Finished
Building size
--
Status
In-Active
Property sub type
Detached
Maintenance fee
$N/A
Year built
--
Additional Details
MORTGAGE INFO
ESTIMATED PAYMENT
Location
Some information about this property - Strathallan Boulevard

Book a Showing
Find your dream home ✨
I agree to receive marketing and customer service calls and text messages from homepapa. Consent is not a condition of purchase. Msg/data rates may apply. Msg frequency varies. Reply STOP to unsubscribe. Privacy Policy & Terms of Service.







