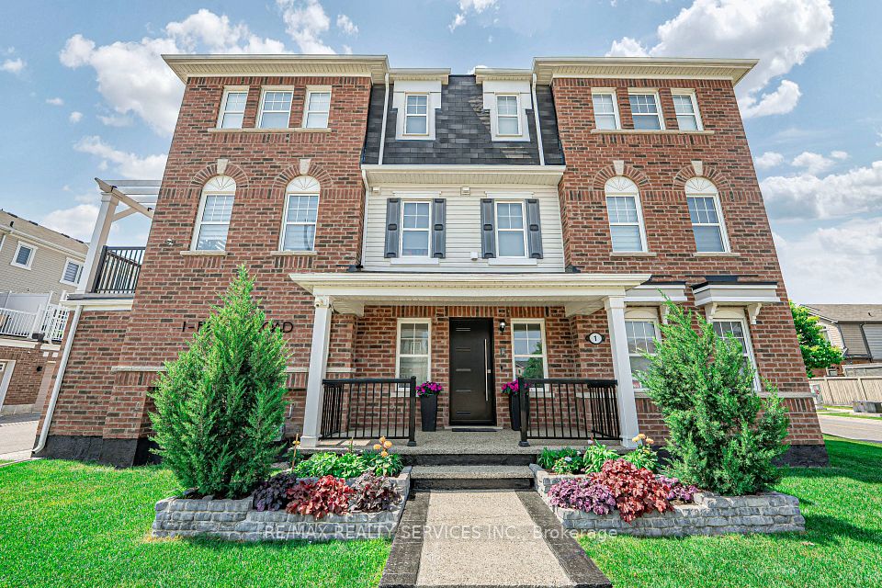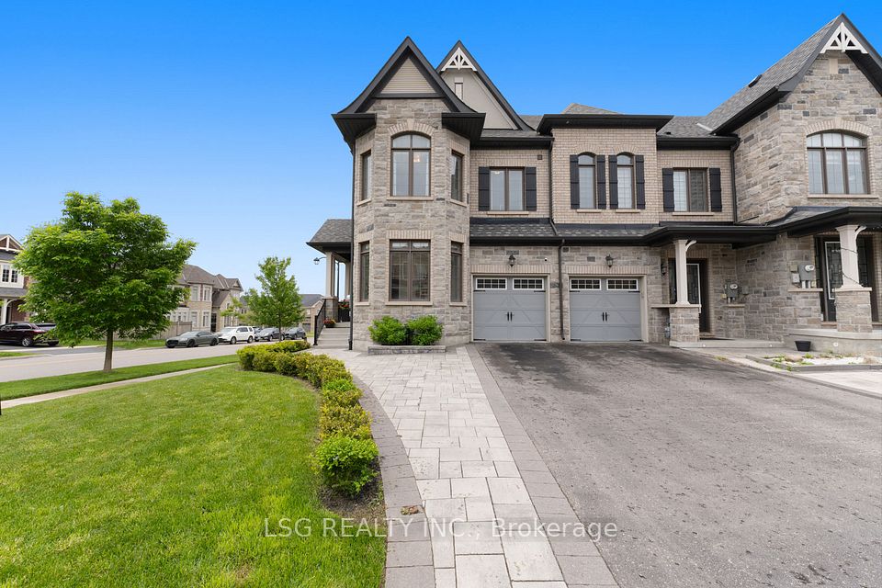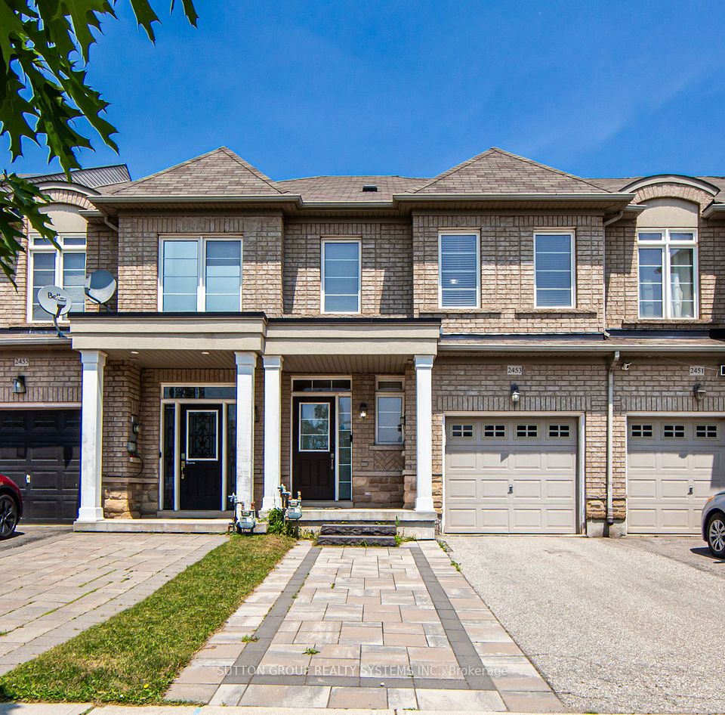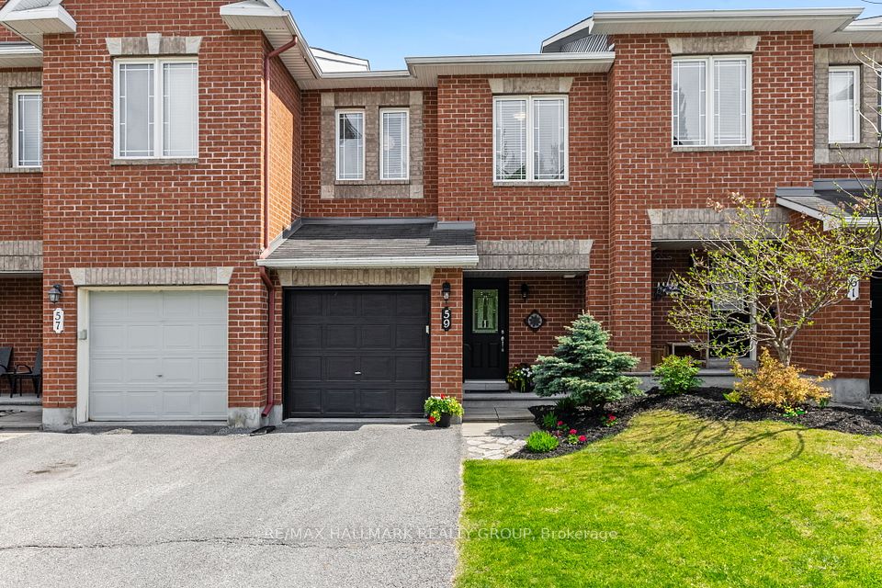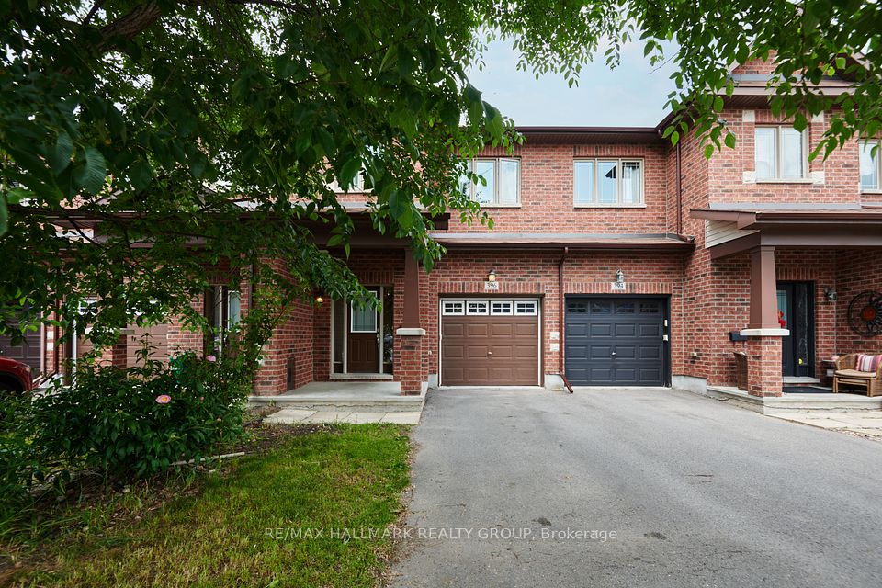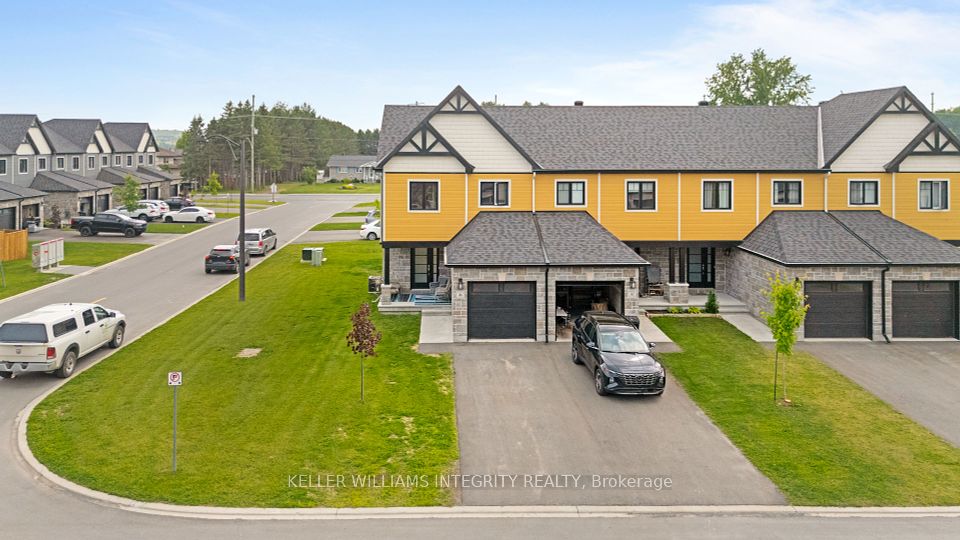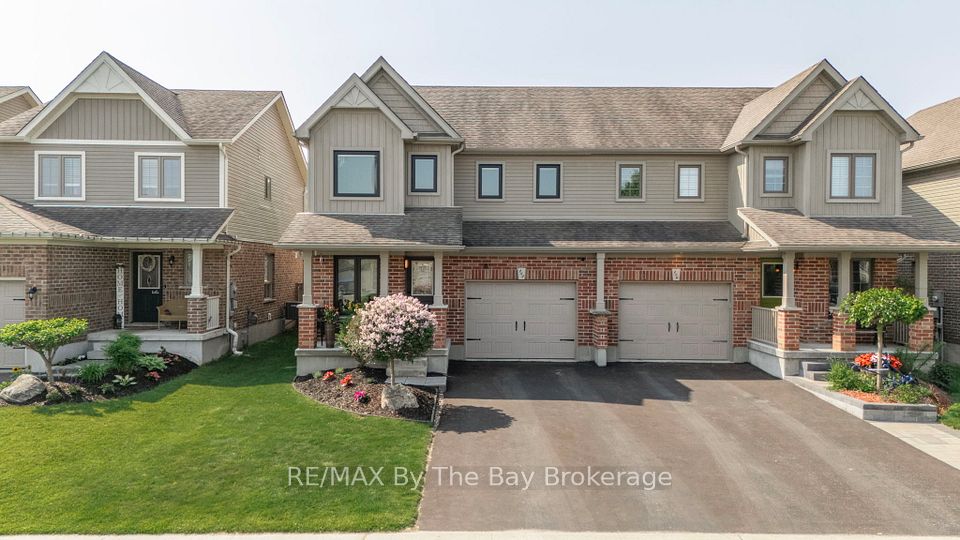
$829,900
118 Simmonds Drive, Guelph, ON N1E 7L8
Virtual Tours
Price Comparison
Property Description
Property type
Att/Row/Townhouse
Lot size
< .50 acres
Style
2-Storey
Approx. Area
N/A
Room Information
| Room Type | Dimension (length x width) | Features | Level |
|---|---|---|---|
| Dining Room | 2.77 x 3.94 m | Hardwood Floor | Main |
| Kitchen | 3.05 x 3.94 m | N/A | Main |
| Living Room | 5.56 x 3.68 m | N/A | Main |
| Primary Bedroom | 3.66 x 5.18 m | N/A | Second |
About 118 Simmonds Drive
Welcome To 118 Simmonds Drive, Unit 6 In Guelph. A Beautifully Crafted Dan Clayton Freehold Townhome Offering Over 1,900 Sq. Ft. Of Finished Living Space Across Three Thoughtfully Designed Levels. This Spacious Townhome Showcase Exceptional Quality And Pride Of Ownership, With Meticulous Finishes That Set It Apart. Step Inside To Be Greeted By Hardwood Staircases, Wide Plank Hardwood Flooring That Enhance The Warm And Inviting Ambience. The Open-Concept Main Floor Is Perfect For Entertaining, Featuring A Designer Kitchen Complete With Granite/Quartz Countertops, Built-In Appliances, A Centre Island, And A Walk-In Pantry. The Dining And Living Room Seamlessly Flow Together, Creating An Ideal Gathering Space, All Complemented By A Conveniently Located 2-Piece Powder Room. Upstairs, The Primary Suite Offers A Private Retreat With A Walk-In Closet And 4-Piece Ensuite, While Two Additional Well-Appointed Bedrooms, A Main 4-Piece Bathroom, And A Dedicated Laundry Room Add Both Comfort And Functionality. The Fully Finished Basement, Completed In 2021, Features A Large Recreation Room, A Modern 3-Piece Bathroom, And Ample Storage Space Perfect For A Home Gym, Media Room, Or Play Area. Step Outside To A Fully Fenced Yard With A Generously Sized Entertainers Deck (2022), Offering The Perfect Spot To Relax And Unwind. Located Close To Top-Rated Schools, Parks, Shopping, And All Of Guelphs Essential Amenities, With Easy Access To Major Highways For A Convenient Commute This Home Truly Has It All. Dont Miss Your Opportunity To Own This Exceptional Property.
Home Overview
Last updated
8 hours ago
Virtual tour
None
Basement information
Full, Finished
Building size
--
Status
In-Active
Property sub type
Att/Row/Townhouse
Maintenance fee
$N/A
Year built
--
Additional Details
MORTGAGE INFO
ESTIMATED PAYMENT
Location
Some information about this property - Simmonds Drive

Book a Showing
Find your dream home ✨
I agree to receive marketing and customer service calls and text messages from homepapa. Consent is not a condition of purchase. Msg/data rates may apply. Msg frequency varies. Reply STOP to unsubscribe. Privacy Policy & Terms of Service.






