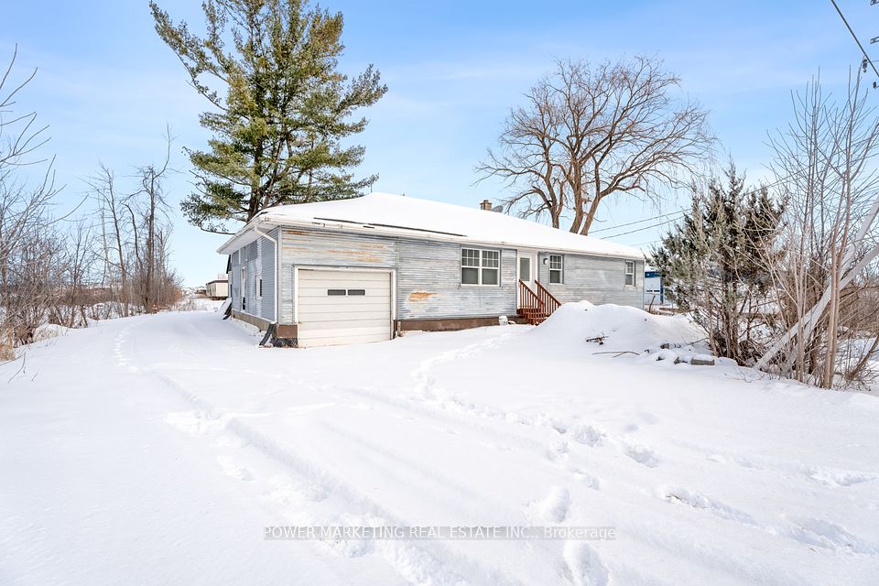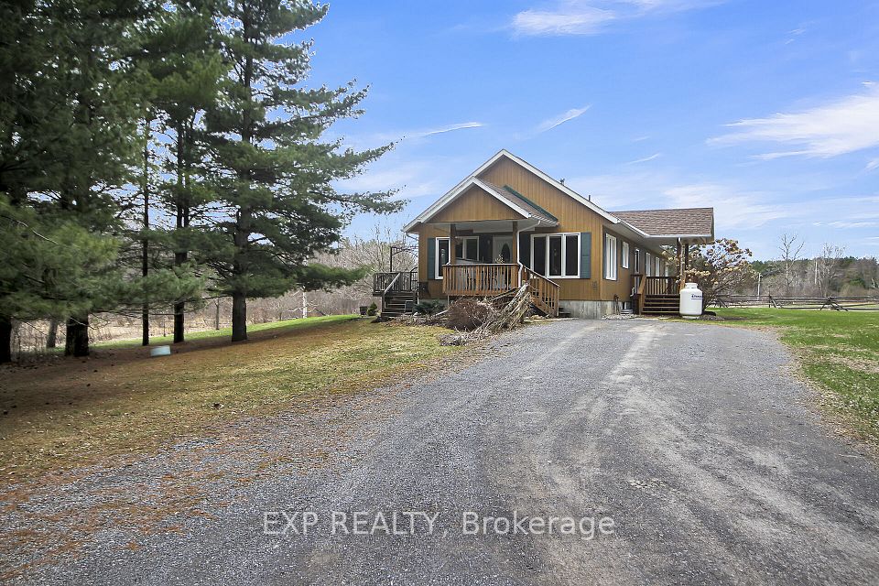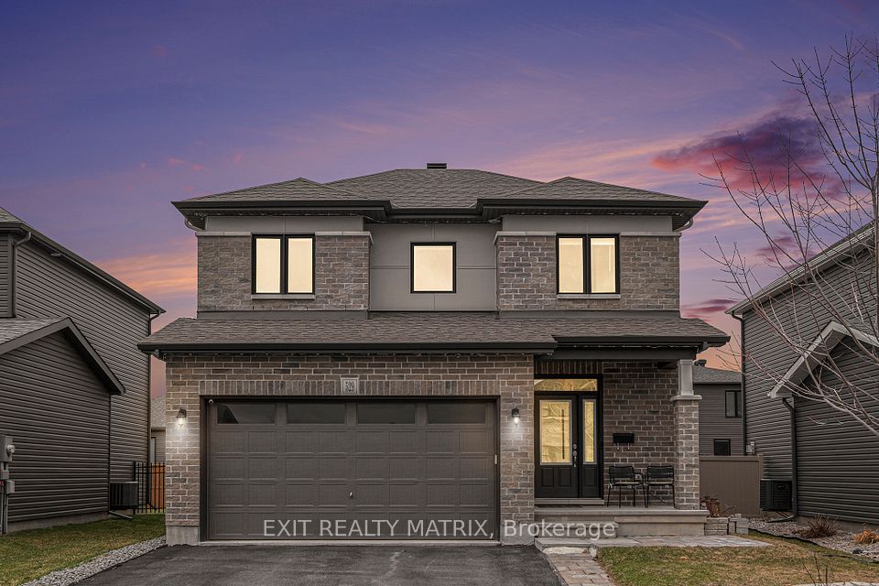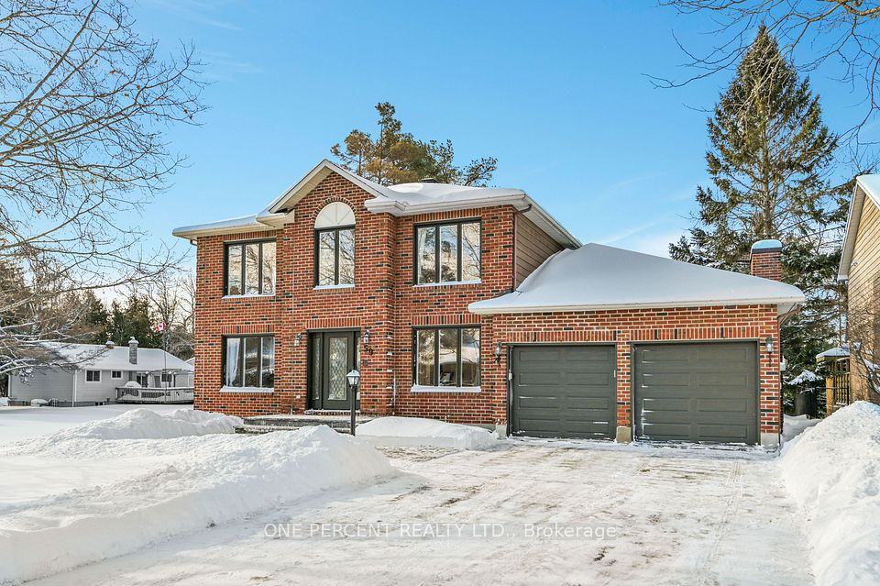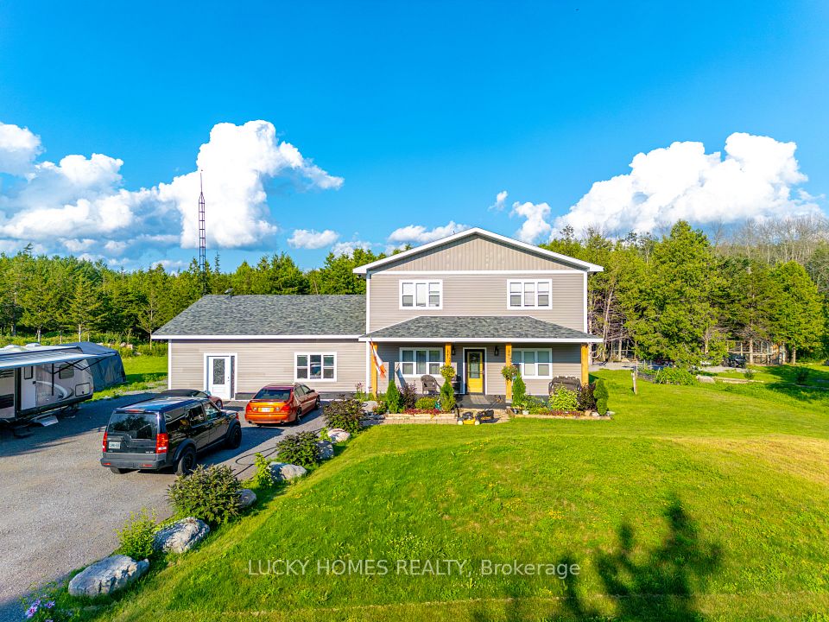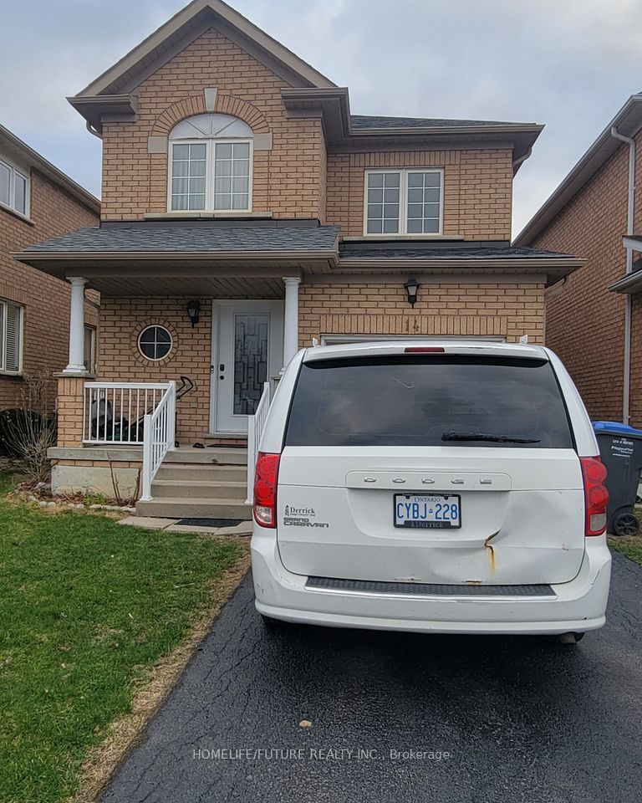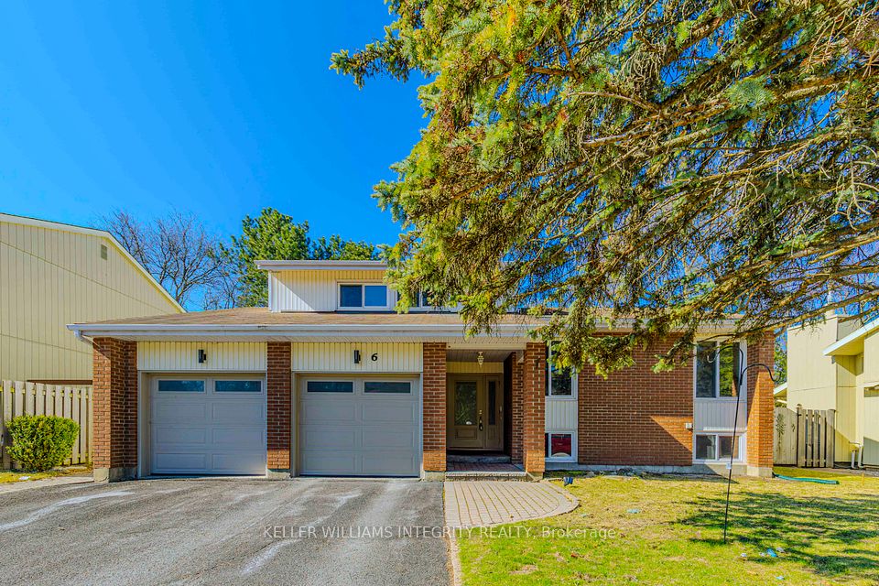$959,000
118 London Road, Newmarket, ON L3Y 6A7
Virtual Tours
Price Comparison
Property Description
Property type
Detached
Lot size
N/A
Style
Backsplit 4
Approx. Area
N/A
Room Information
| Room Type | Dimension (length x width) | Features | Level |
|---|---|---|---|
| Living Room | 4.45 x 3.67 m | Hardwood Floor, Window, Crown Moulding | Main |
| Dining Room | 2.9 x 3.67 m | Hardwood Floor, Window, Combined w/Living | Main |
| Kitchen | 3.55 x 3.3 m | Ceramic Backsplash, Pot Lights | Main |
| Primary Bedroom | 4.96 x 3.54 m | Window, Double Closet, Hardwood Floor | Upper |
About 118 London Road
Beautifully Maintained 4-Level Backsplit On A Spacious Large Pie-Shaped Lot , South-Facing Yard &Parking For Up To 5 Vehicles. Numerous Updates Include: Freshly Painted, Modernized Kitchen &Bathrooms, Updated Flooring, Closet Organizers, Front Patio & Steps, Yard Fencing (2017), Stylish Décor, New Carrier Furnace (2023). Prime Location Just Steps To Schools, Parks, Public Transit, Upper Canada Mall, Shopping, Dining, And Convenient Access To Both Hwy 400 & 404.
Home Overview
Last updated
6 days ago
Virtual tour
None
Basement information
Finished, Crawl Space
Building size
--
Status
In-Active
Property sub type
Detached
Maintenance fee
$N/A
Year built
--
Additional Details
MORTGAGE INFO
ESTIMATED PAYMENT
Location
Some information about this property - London Road

Book a Showing
Find your dream home ✨
I agree to receive marketing and customer service calls and text messages from homepapa. Consent is not a condition of purchase. Msg/data rates may apply. Msg frequency varies. Reply STOP to unsubscribe. Privacy Policy & Terms of Service.







