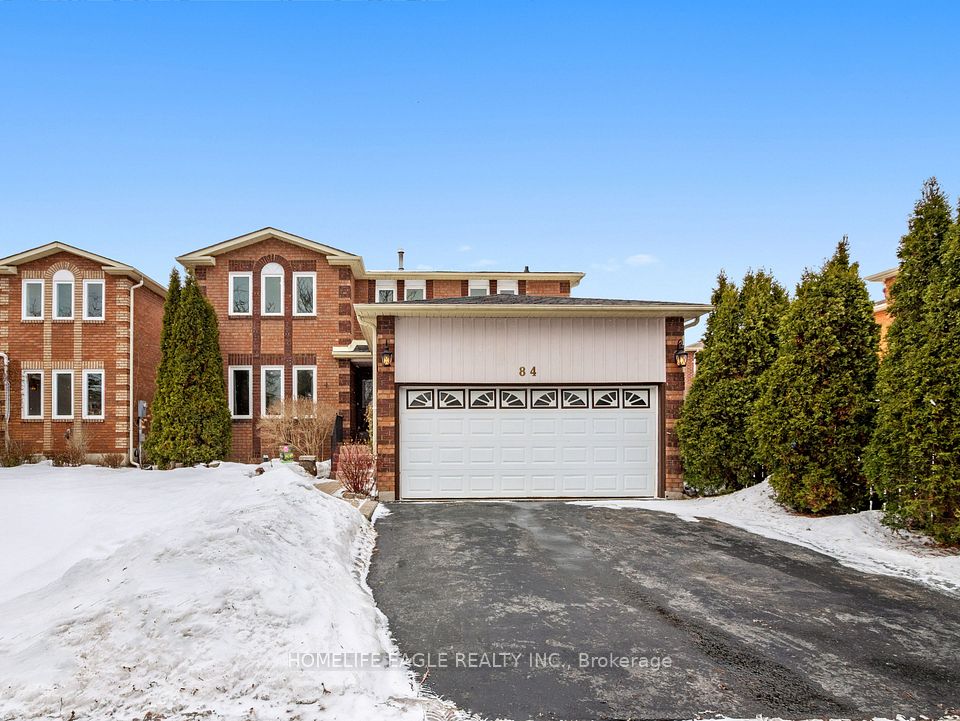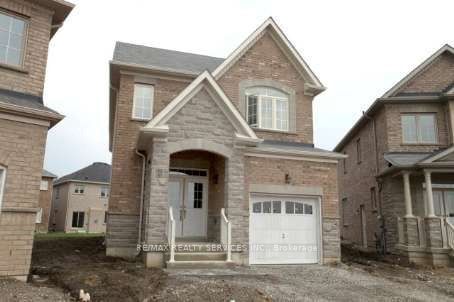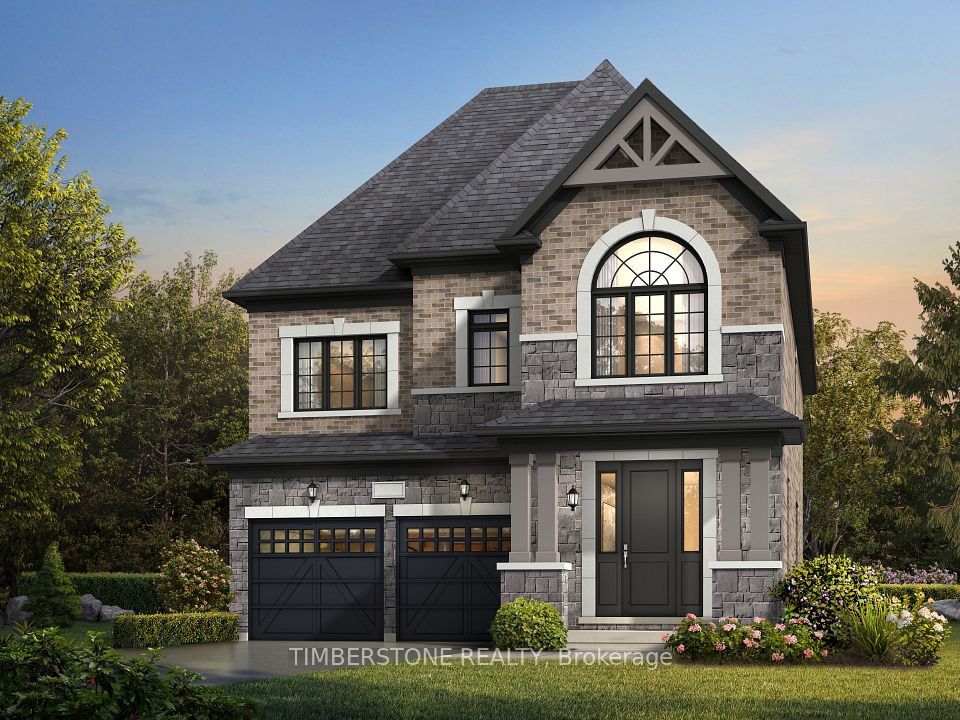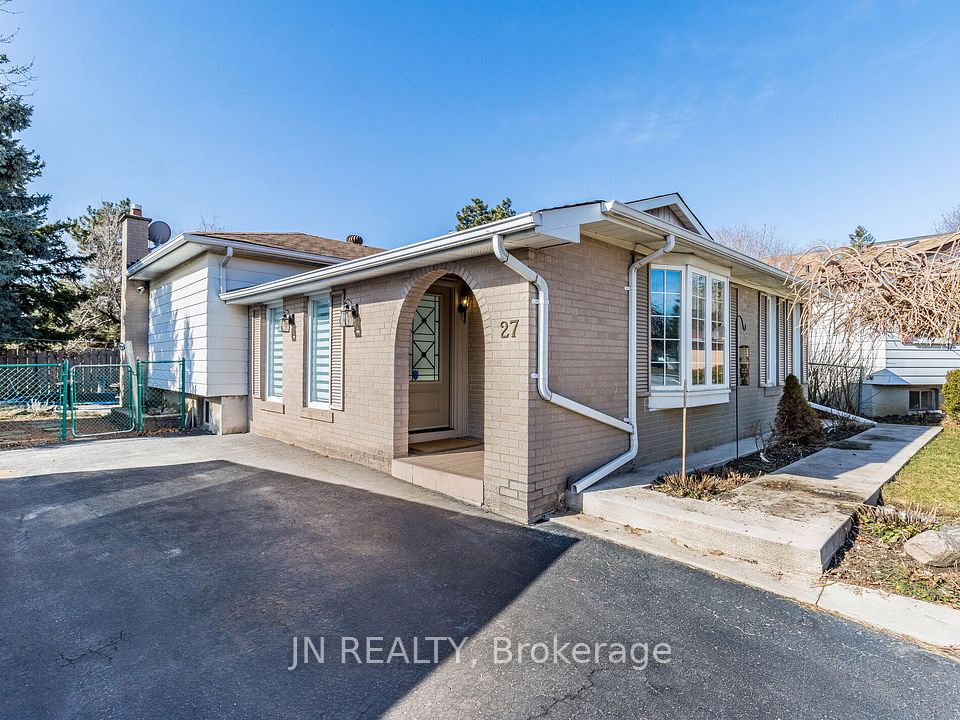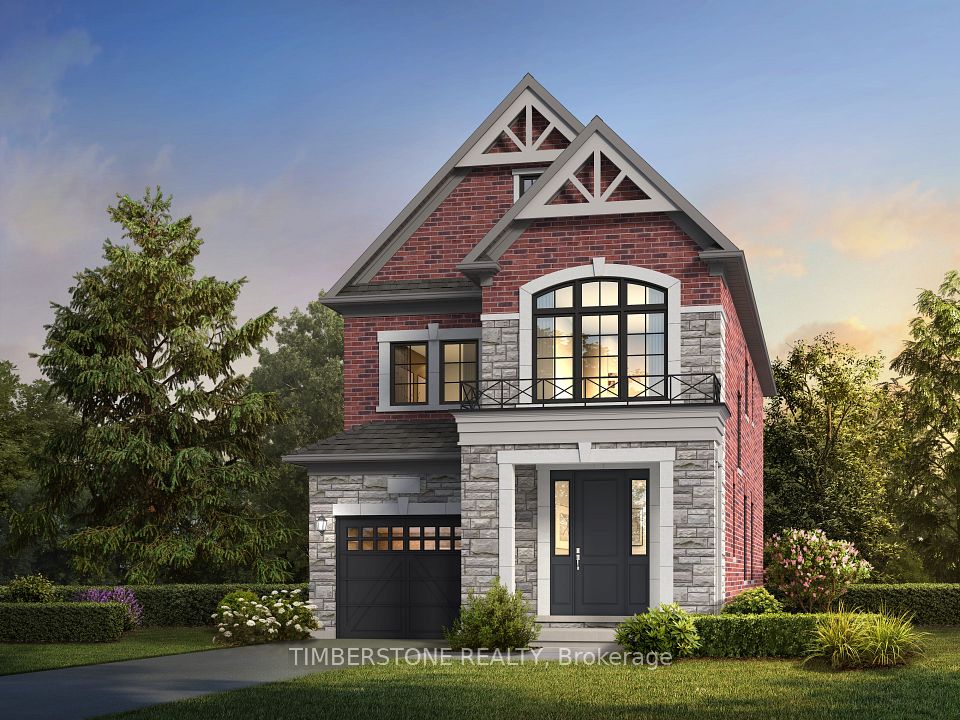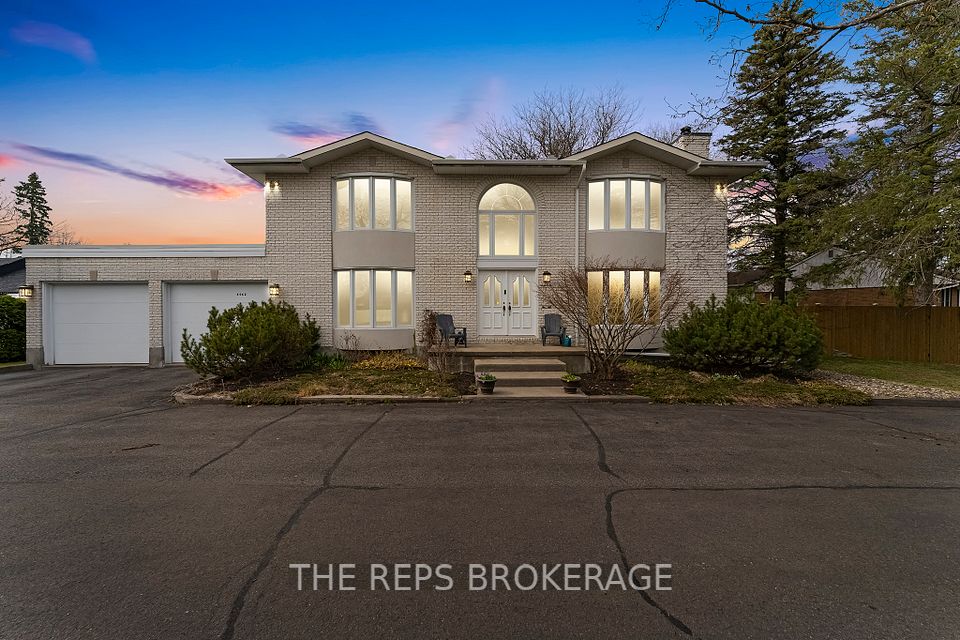$1,448,000
118 Ina Lane, Whitchurch-Stouffville, ON L4A 0L8
Virtual Tours
Price Comparison
Property Description
Property type
Detached
Lot size
N/A
Style
2-Storey
Approx. Area
N/A
Room Information
| Room Type | Dimension (length x width) | Features | Level |
|---|---|---|---|
| Living Room | 5 x 3.69 m | Hardwood Floor, Combined w/Dining, Window | Main |
| Dining Room | 5 x 3.69 m | Hardwood Floor, Combined w/Living, Wall Sconce Lighting | Main |
| Family Room | 5.19 x 4.38 m | Hardwood Floor, Gas Fireplace, Overlooks Family | Main |
| Kitchen | 3.93 x 3.63 m | Ceramic Floor, Centre Island, Granite Counters | Main |
About 118 Ina Lane
Meticulously maintained 4 bedroom family home in prime location of Wheeler's Mill. Situated on a premium 45 ft. lot, features a great functional layout for spacious room sizes, bright kitchen with tall cabinets, oversized island, butler's pantry, granite counters, glass backsplash and extra large window with window seat, hardwood and ceramic floors throughout, 9 ft. ceilings on main floor, architectural arches, primary bath with jacuzzi and glass shower, exterior pot lights, large front porch with landscaped garden. Short walk to schools, parks and trails. **EXTRAS** S/S Electrolux fridge and stove, B/I dishwasher, washer & dryer, all Elfs, all window coverings, reverse osmosis in kitchen, gas & electric fireplace, CAC, Carrier furnace (2021), water softener(2025), roof(2023), deck(2022).
Home Overview
Last updated
Mar 3
Virtual tour
None
Basement information
Unfinished
Building size
--
Status
In-Active
Property sub type
Detached
Maintenance fee
$N/A
Year built
--
Additional Details
MORTGAGE INFO
ESTIMATED PAYMENT
Location
Some information about this property - Ina Lane

Book a Showing
Find your dream home ✨
I agree to receive marketing and customer service calls and text messages from homepapa. Consent is not a condition of purchase. Msg/data rates may apply. Msg frequency varies. Reply STOP to unsubscribe. Privacy Policy & Terms of Service.







