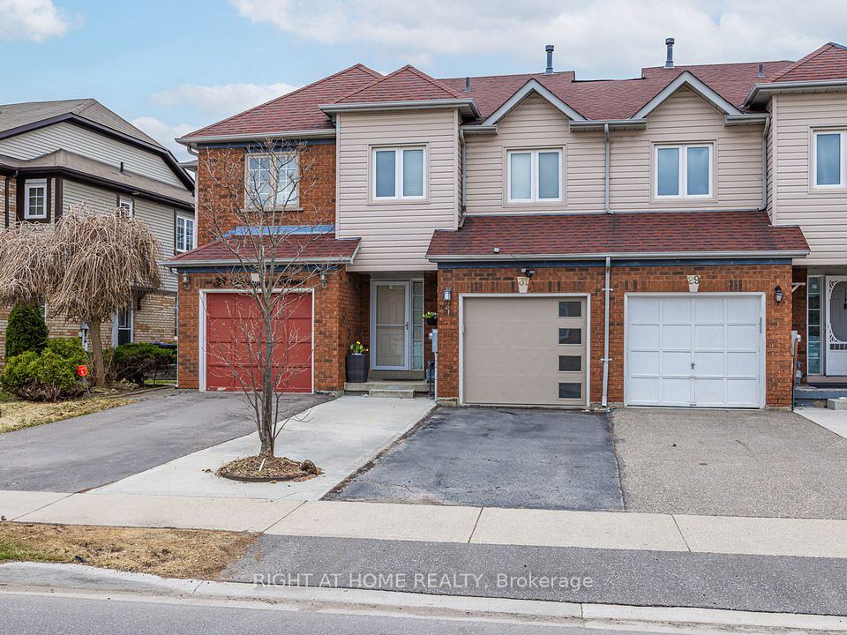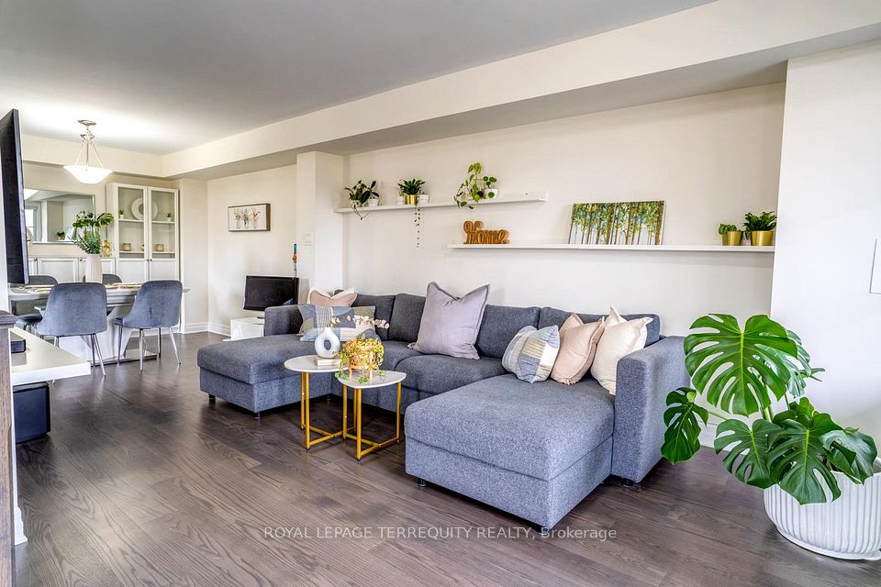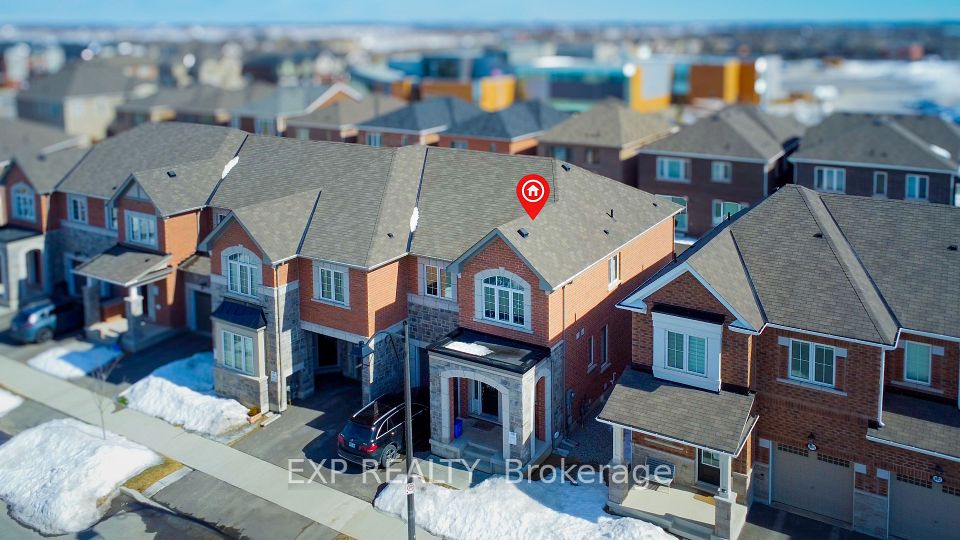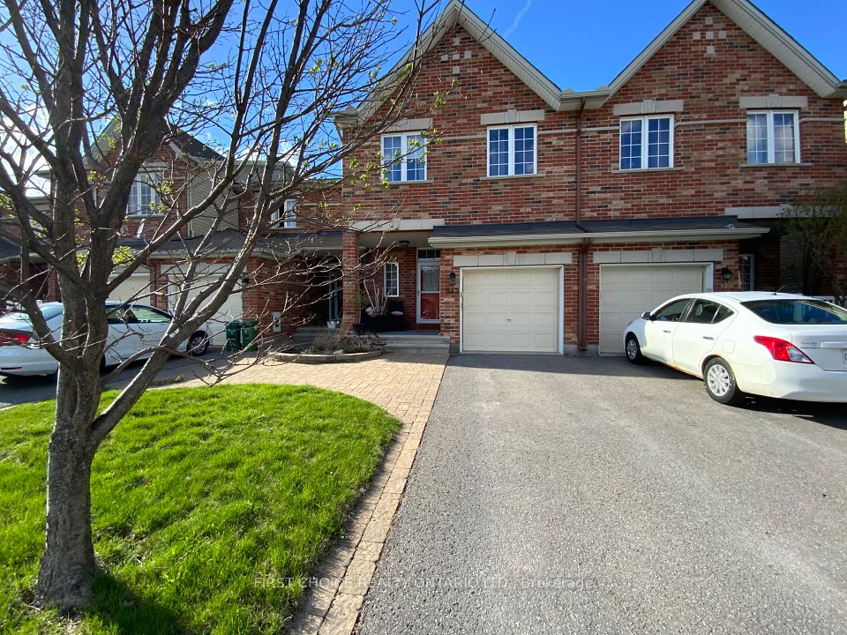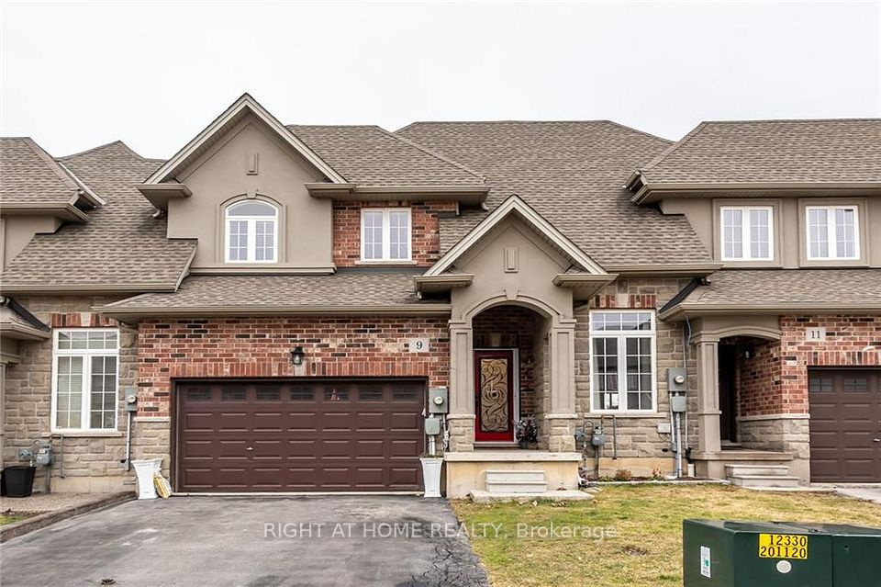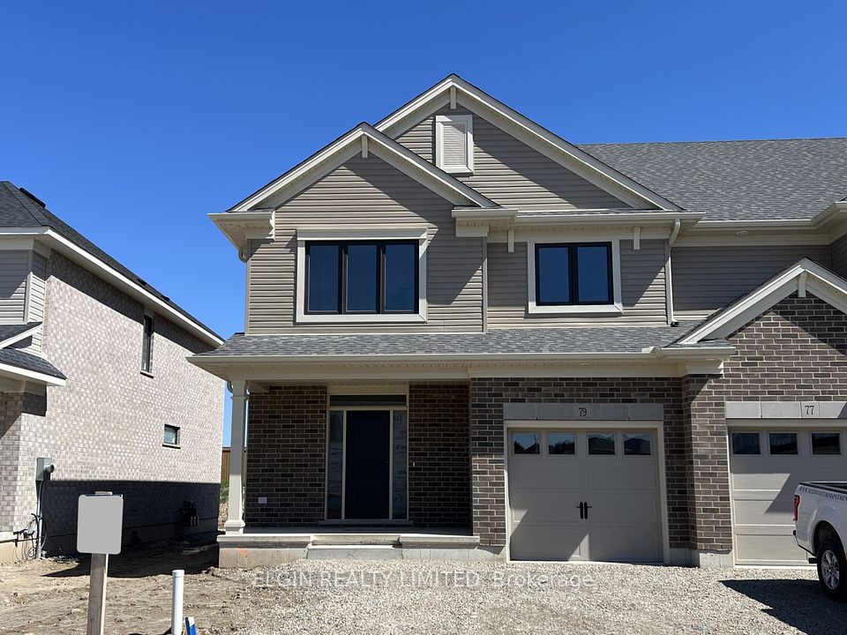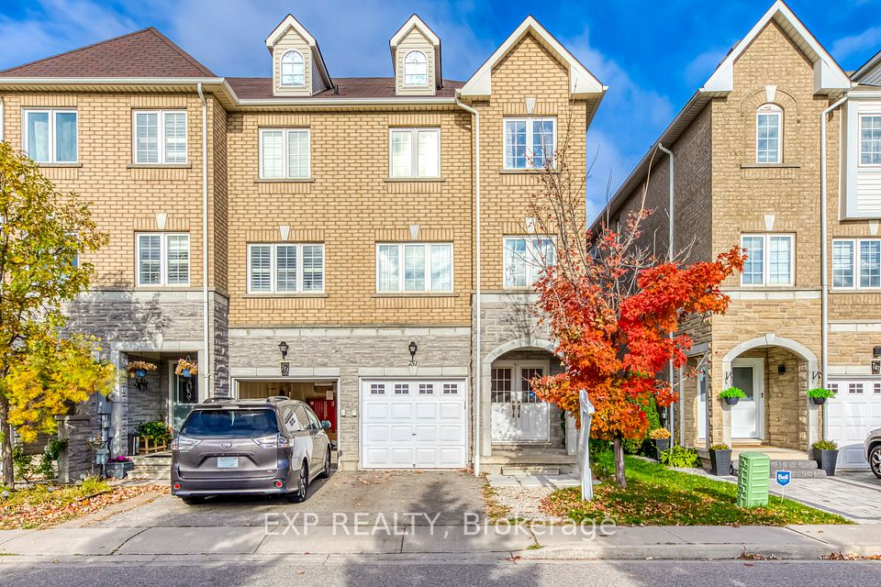$999,000
Last price change Apr 16
11796 Tenth Line, Whitchurch-Stouffville, ON L4A 5G2
Price Comparison
Property Description
Property type
Att/Row/Townhouse
Lot size
N/A
Style
2-Storey
Approx. Area
N/A
Room Information
| Room Type | Dimension (length x width) | Features | Level |
|---|---|---|---|
| Living Room | 6.96 x 4.11 m | Combined w/Dining, Laminate | Main |
| Dining Room | 6.96 x 4.11 m | Combined w/Living, Laminate | Main |
| Kitchen | 4.27 x 5.18 m | Ceramic Floor, Backsplash, Quartz Counter | Main |
| Breakfast | 4.27 x 2.74 m | Ceramic Floor, Combined w/Kitchen, W/O To Terrace | Main |
About 11796 Tenth Line
Discover this rare gem: a stunning 1-year new 4-bedroom townhome nestled in a vibrant and fast-growing community! Located just minutes from Main Street Stouffville, you'll enjoy easy access to charming restaurants, boutique shops, local markets, recreation centre, and libraries , everything your family needs. Surrounded by beautiful trails, parks. This home offers the perfect balance between urban convenience and peaceful, nature-filled living ideal for growing families! Property Features: Spacious layout with 9' ceilings on the main floor, laminate flooring throughout, Modern solid wood kitchen cabinets, quartz countertops, and stylish backsplash, Elegant oak staircases . 200A Power Panel, EV charger Plug on Garage wall, Enclosed front Porch. Huge Terrence attached on the back, Easy access to major roads, the Stouffville GO Station, making commuting a breeze. Don't miss out on this rare opportunity to own a nearly new, move-in-ready home in one of Stouffville most desirable and developing communities!
Home Overview
Last updated
5 days ago
Virtual tour
None
Basement information
Full
Building size
--
Status
In-Active
Property sub type
Att/Row/Townhouse
Maintenance fee
$N/A
Year built
--
Additional Details
MORTGAGE INFO
ESTIMATED PAYMENT
Location
Some information about this property - Tenth Line

Book a Showing
Find your dream home ✨
I agree to receive marketing and customer service calls and text messages from homepapa. Consent is not a condition of purchase. Msg/data rates may apply. Msg frequency varies. Reply STOP to unsubscribe. Privacy Policy & Terms of Service.







