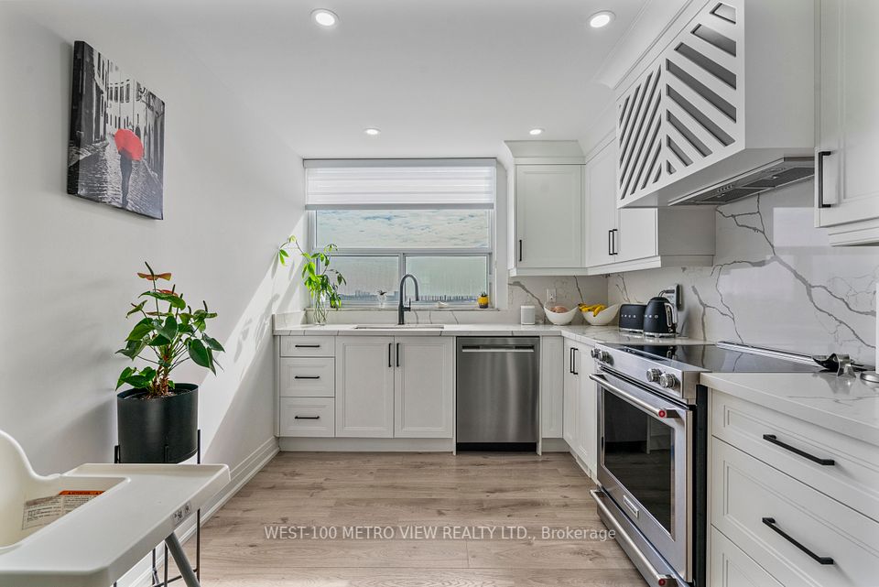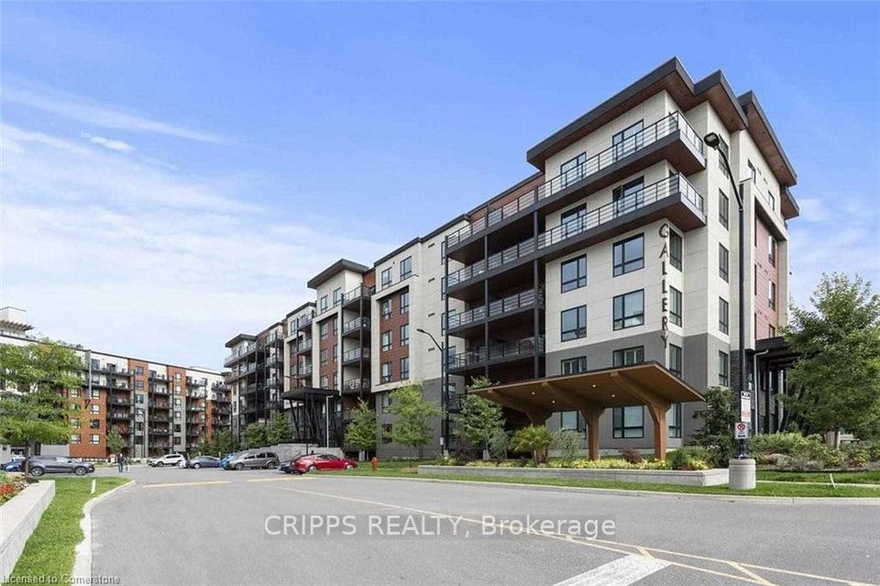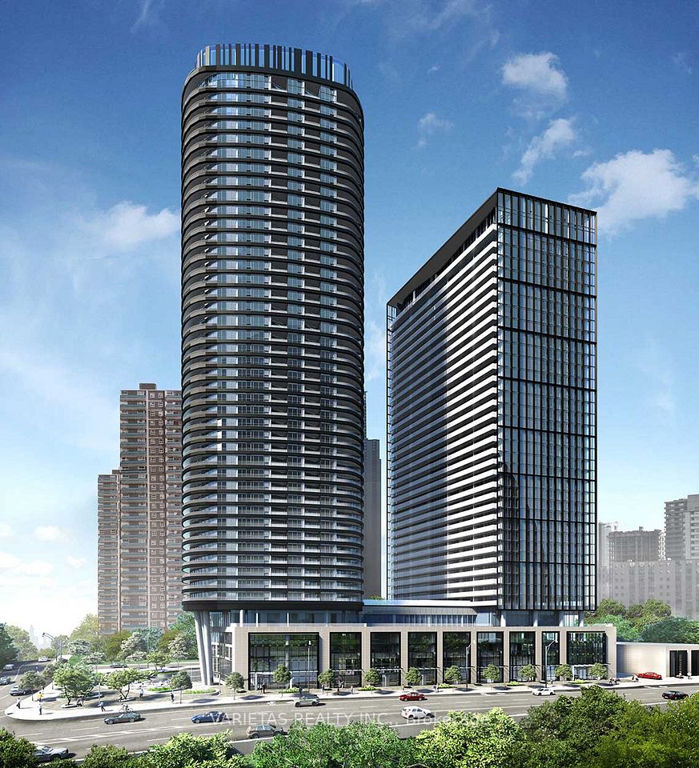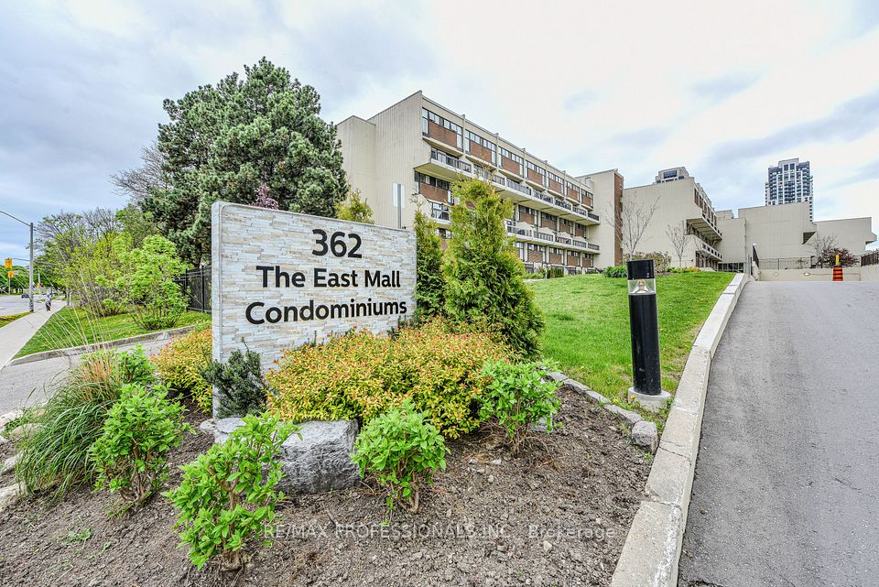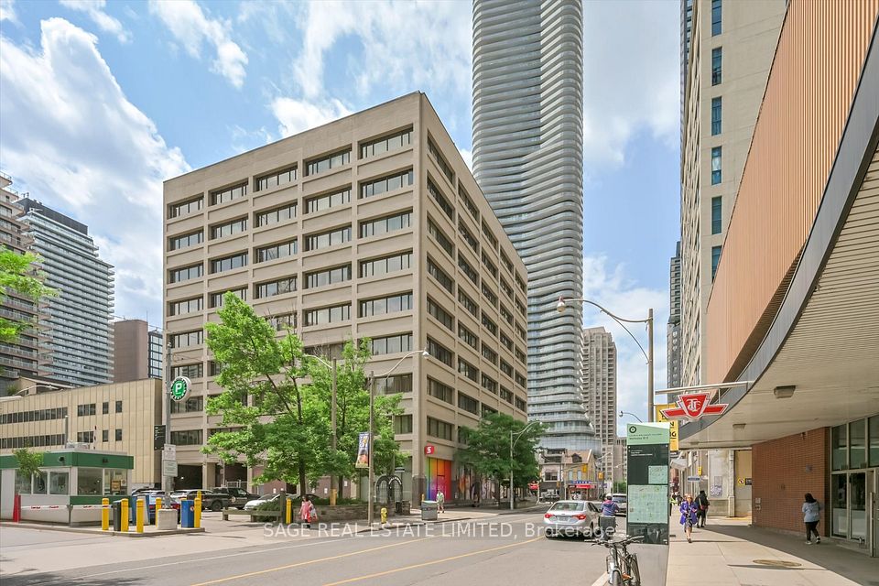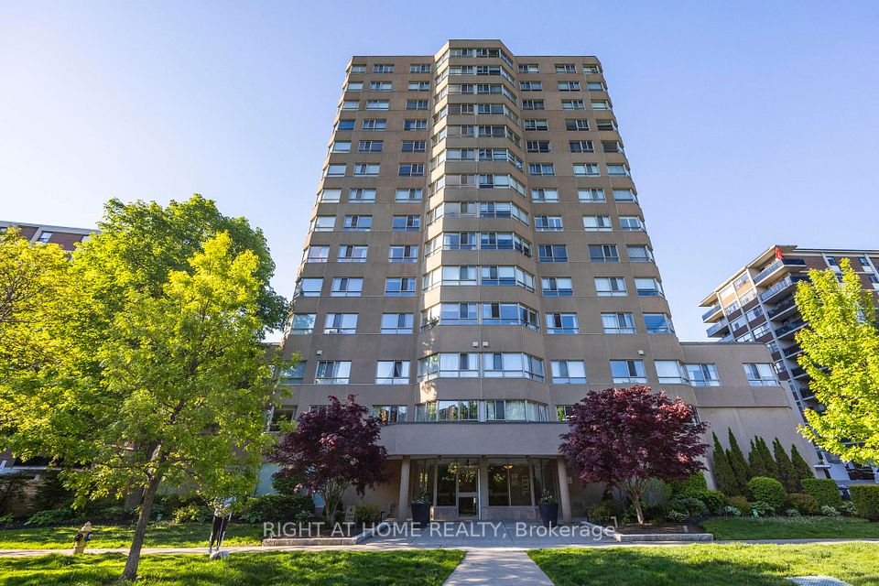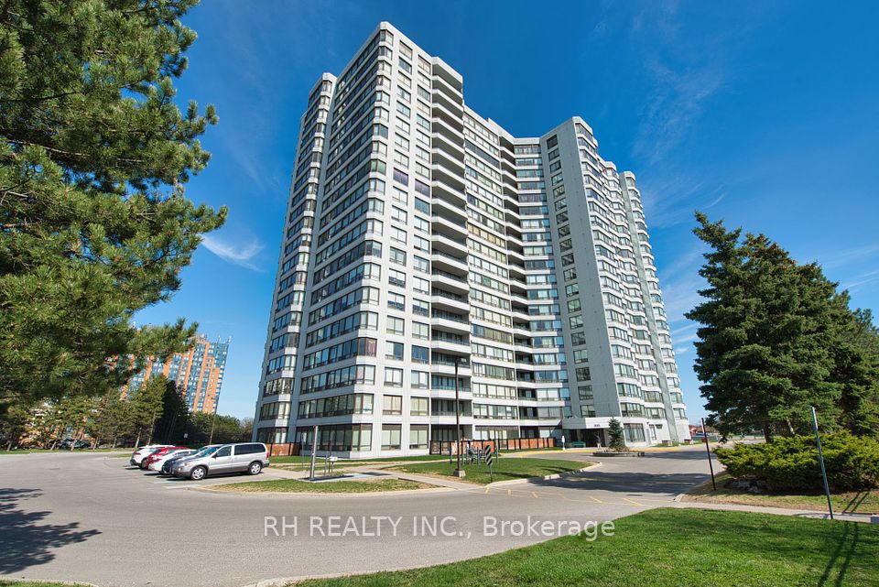
$867,999
Last price change May 26
11782 NINTH Line, Whitchurch-Stouffville, ON L4A 5E9
Price Comparison
Property Description
Property type
Condo Apartment
Lot size
N/A
Style
Apartment
Approx. Area
N/A
Room Information
| Room Type | Dimension (length x width) | Features | Level |
|---|---|---|---|
| Living Room | 3.3 x 5.13 m | Hardwood Floor, Open Concept, W/O To Balcony | Main |
| Dining Room | 1.85 x 5.13 m | Hardwood Floor, Open Concept, Combined w/Living | Main |
| Kitchen | 2.74 x 3.51 m | Quartz Counter, Centre Island, Stainless Steel Appl | Main |
| Den | 3.71 x 2.79 m | Hardwood Floor, Separate Room | Main |
About 11782 NINTH Line
Luxury Living at 9th & Main Condos - Spacious 2+Den with Stunning Sunset Views! Welcome to 9th & Main Condos by Pemberton Group, a brand-new, upscale residence in the heart of Stouffville! This stunning 2-bedroom + den, 2.5-bathroom unit offers 1,290 sq. ft. of beautifully designed living space, perfect for professionals, families, or downsizers seeking luxury and convenience. Step inside to discover a bright, open-concept layout with floor-to-ceiling windows, filling the space with natural light. The sleek modern kitchen is a chefs dream, featuring a stylish centre island, designer backsplash, and high-end stainless steel appliances ideal for cooking and entertaining. The spacious primary bedroom offers a double closet and a spa-like 4-piece ensuite, creating the perfect retreat. A versatile den provides additional space for a home office, guest room, or lounge area. Enjoy breathtaking west-facing sunset views from your private balcony. This unit also includes parking and a locker for added convenience. Residents of 9th & Main benefit from exceptional building amenities, including a concierge, guest suite, gym, sauna, virtual golf simulator, and ample visitor parking. Located just minutes from the Stouffville GO Train Station, with easy access to Highways 404 & 407, commuting is effortless. Plus, you'll love the convenience of nearby shops, restaurants, and parks, all within walking distance. 9" ft ceilings, 7" Engineered Hardwood Floors Throughout. S/S Appliances. White W & D. Quartz Counters & Soft Closing Cabinets. Frameless Glass Shower Enclosure. Heat, Water, Gas & AC Included. Hydro & Cable Not Included. Don't miss your chance to call this vibrant new community your home.
Home Overview
Last updated
May 26
Virtual tour
None
Basement information
None
Building size
--
Status
In-Active
Property sub type
Condo Apartment
Maintenance fee
$880.61
Year built
--
Additional Details
MORTGAGE INFO
ESTIMATED PAYMENT
Location
Some information about this property - NINTH Line

Book a Showing
Find your dream home ✨
I agree to receive marketing and customer service calls and text messages from homepapa. Consent is not a condition of purchase. Msg/data rates may apply. Msg frequency varies. Reply STOP to unsubscribe. Privacy Policy & Terms of Service.






