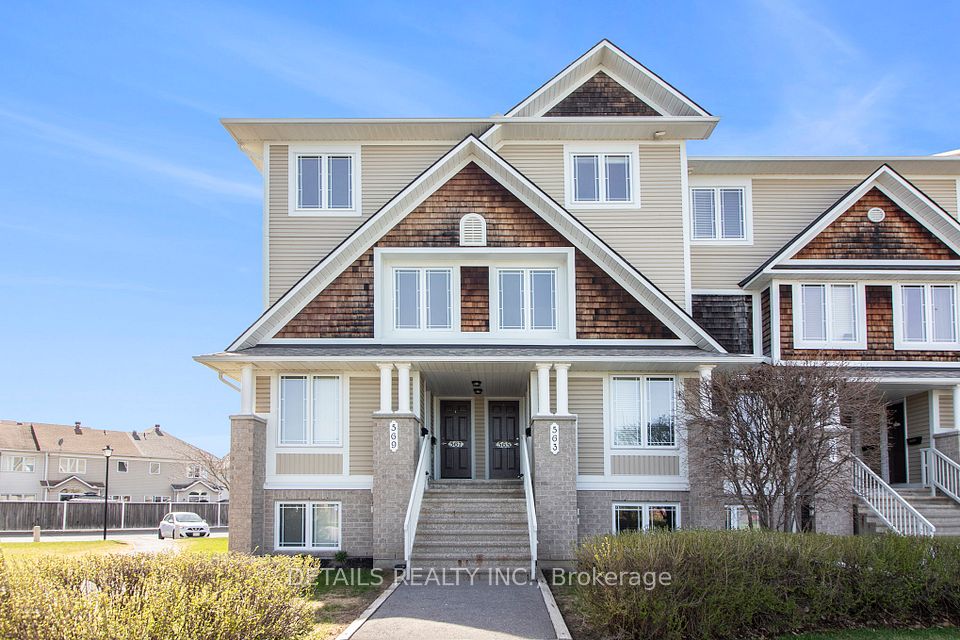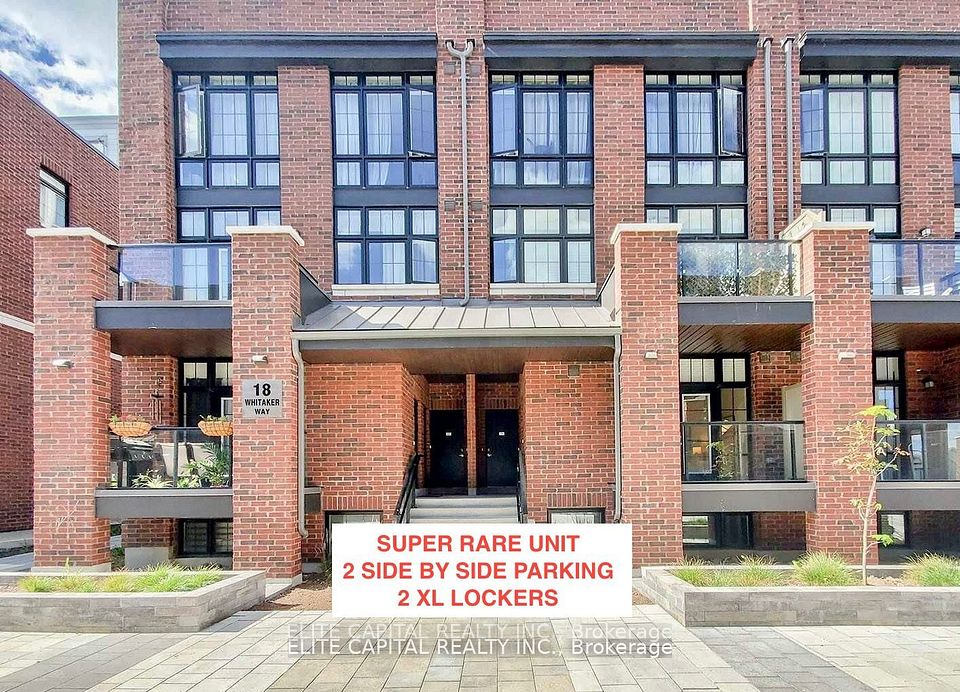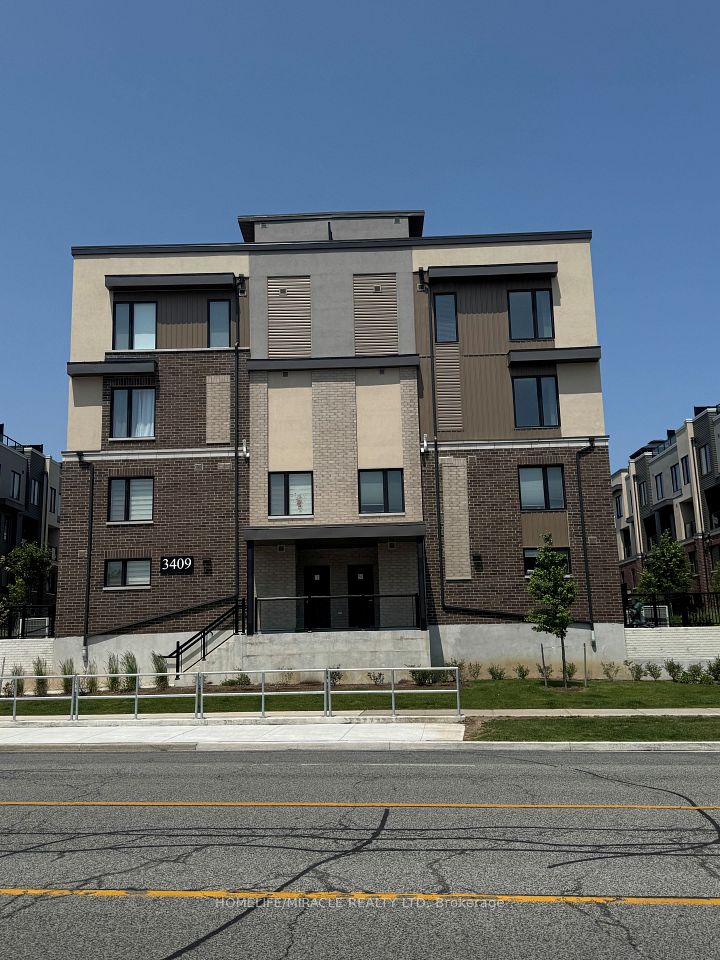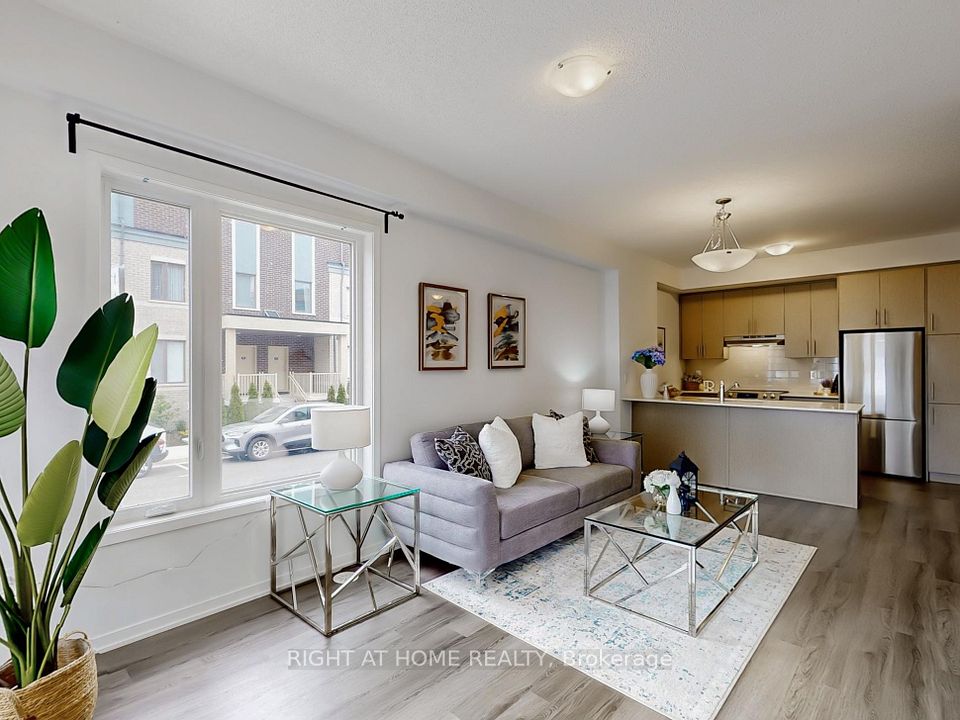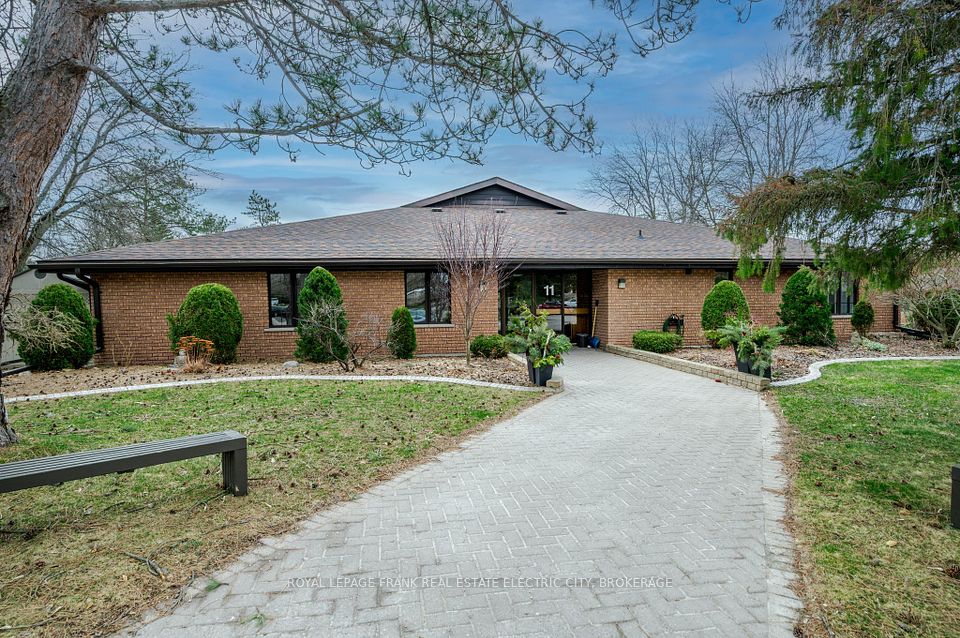
$895,000
11750 Ninth Line, Whitchurch-Stouffville, ON L4A 5G1
Virtual Tours
Price Comparison
Property Description
Property type
Condo Townhouse
Lot size
N/A
Style
2-Storey
Approx. Area
N/A
Room Information
| Room Type | Dimension (length x width) | Features | Level |
|---|---|---|---|
| Living Room | 4.11 x 3.47 m | Hardwood Floor, Open Concept, Large Window | Ground |
| Dining Room | 5.07 x 3.71 m | Hardwood Floor, Open Concept, Combined w/Living | Ground |
| Kitchen | 4.36 x 2.59 m | Stainless Steel Appl, Centre Island, Quartz Counter | Ground |
| Primary Bedroom | 3.78 x 3.2 m | Hardwood Floor, 4 Pc Ensuite, Walk-In Closet(s) | Upper |
About 11750 Ninth Line
Luxurious Built Pemberton Group Condo Townhome With Walk-Out To Ninth Line. East Exposure. Spacious 2 Bedroom 2.5 Bathroom. Gourmet Kitchen With Quartz Counter Tops, Soft Closing Cabinets, Backsplash & Undermount Lighting. Wide Planked Hardwood Floors Throughout. Open Concept Kitchen, Dining And Living Room. 9' Smooth Ceilings With Loads Of Pot Lights For Extra Lighting. Primary Bedroom Offers A 4 Piece Ensuite And Walk-In Closet. 2 Underground Parking Spaces With Immediate Entrance To Townhome. Large Underground Storage Locker. Total Square Footage As Per The Builder is 1545 Square Feet. Minutes Away From Stouffville Go Train Station And Markham Greensborough. Easy Access To Hwy 404 & 407. Building Amenities Include: Concierge, Guest Suite, Gym, Pet Wash Station. Golf Simulator, Children's Play Room, Media Room, Party Room, Visitors Parking & Much More.
Home Overview
Last updated
3 days ago
Virtual tour
None
Basement information
None
Building size
--
Status
In-Active
Property sub type
Condo Townhouse
Maintenance fee
$952.2
Year built
--
Additional Details
MORTGAGE INFO
ESTIMATED PAYMENT
Location
Some information about this property - Ninth Line

Book a Showing
Find your dream home ✨
I agree to receive marketing and customer service calls and text messages from homepapa. Consent is not a condition of purchase. Msg/data rates may apply. Msg frequency varies. Reply STOP to unsubscribe. Privacy Policy & Terms of Service.






