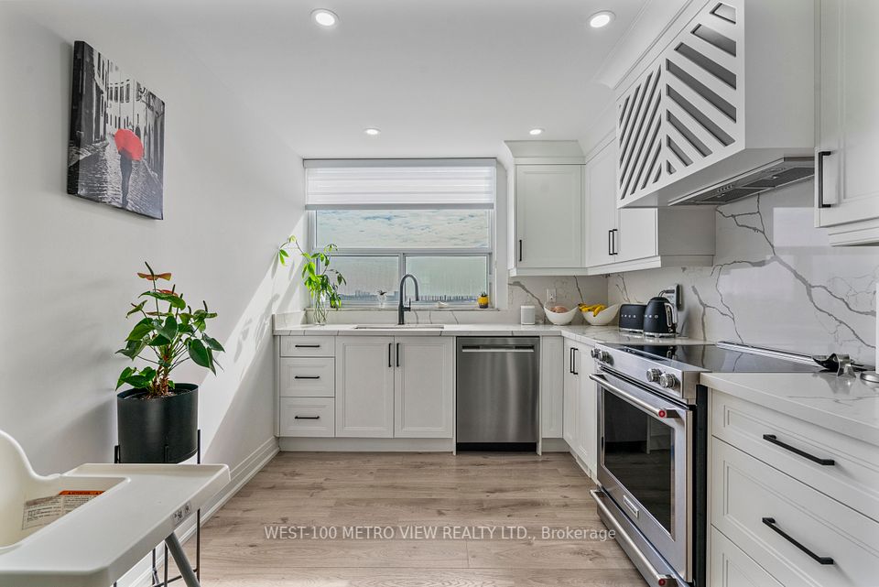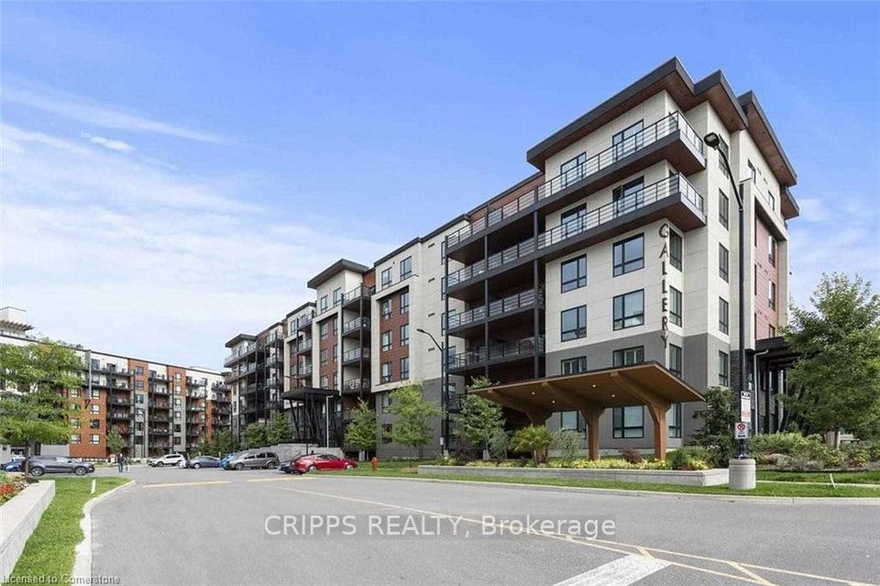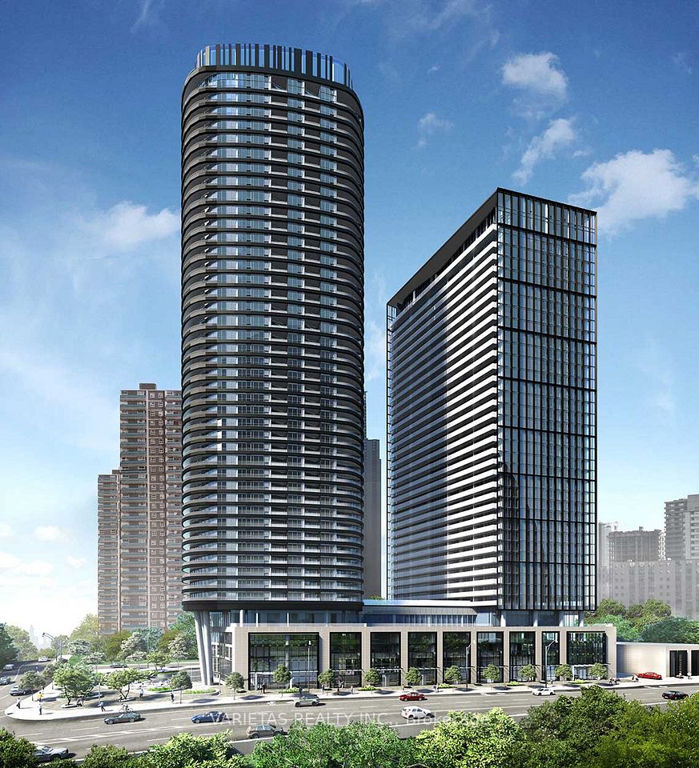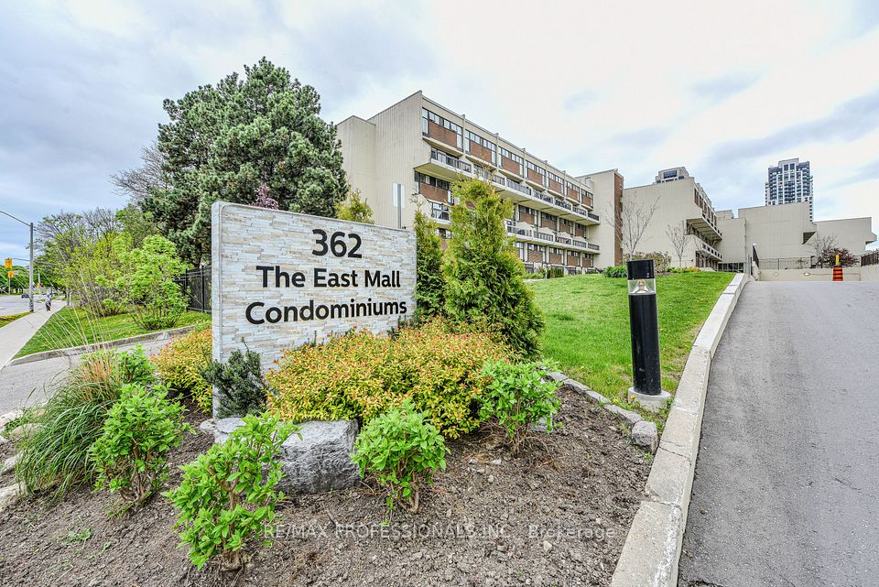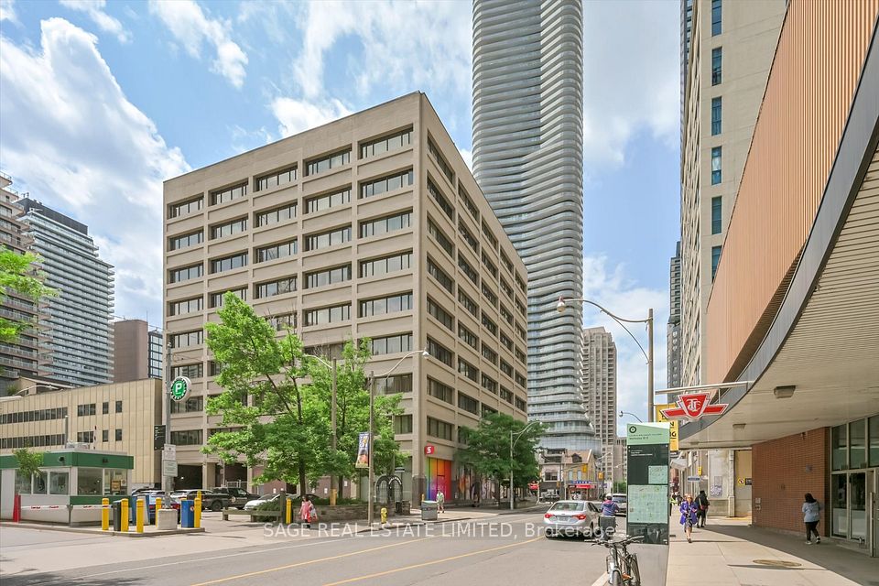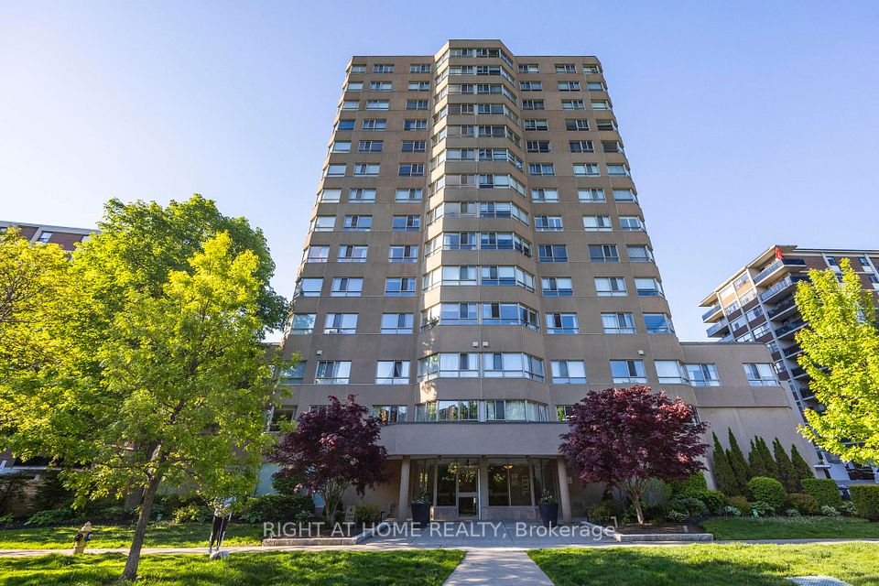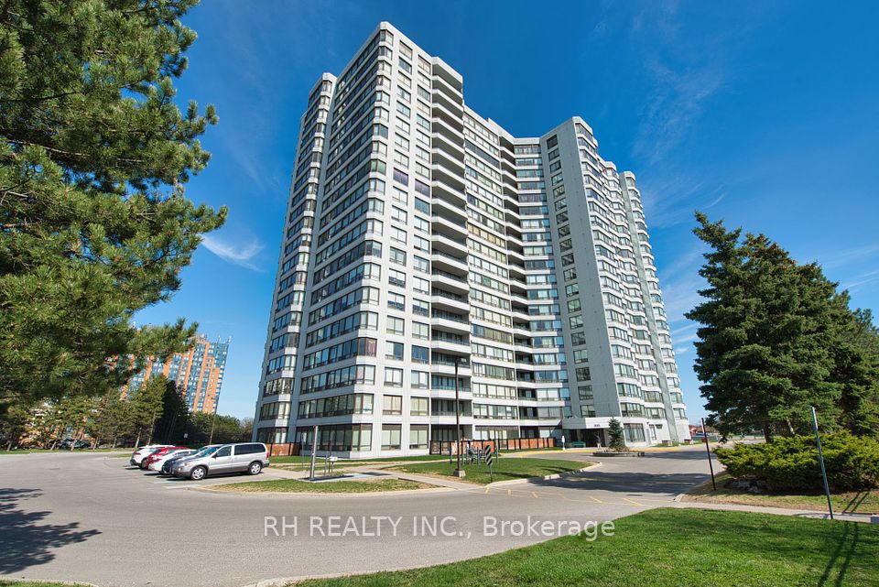
$958,000
11750 Ninth Line, Whitchurch-Stouffville, ON L4A 5G1
Virtual Tours
Price Comparison
Property Description
Property type
Condo Apartment
Lot size
N/A
Style
Apartment
Approx. Area
N/A
Room Information
| Room Type | Dimension (length x width) | Features | Level |
|---|---|---|---|
| Living Room | 4.08 x 4.08 m | Hardwood Floor, Open Concept, W/O To Terrace | Main |
| Dining Room | 1.56 x 5.85 m | Hardwood Floor, Open Concept, Overlook Patio | Main |
| Kitchen | 2.9 x 4.08 m | Hardwood Floor, Stainless Steel Appl, Quartz Counter | Main |
| Primary Bedroom | 5.825 x 3.63 m | 4 Pc Ensuite, Walk-In Closet(s), Combined w/Office | Main |
About 11750 Ninth Line
Welcome to this stunning and luxurious corner unit at the prestigious Ninth and Main condos by Pemberton in the heart of Stouffville. Thoughtfully designed with a functional and spacious layout, this sun-filled 2-bedroom + large den suite offers 9-foot ceilings and floor-to-ceiling windows that flood the open-concept living area with natural light. The modern kitchen is a chefs dream, featuring a large center island, gas cooktop, quartz countertops and backsplash, sleek stainless steel appliances, and ample cabinetry. Step out onto the expansive 157 sqft balcony, perfect for relaxing or entertaining. The oversized primary bedroom includes a walk-in closet, private office nook, 4-piece ensuite, and its own balcony access. The second bedroom offers a large closet and a 3-piece ensuite, while a stylish powder room completes the space. With elegant finishes, a beautiful lobby, and top-tier amenities, including first-class security. this pet-friendly residence is perfect for retirees or anyone seeking sophisticated, carefree living in a prime location.
Home Overview
Last updated
Jun 3
Virtual tour
None
Basement information
None
Building size
--
Status
In-Active
Property sub type
Condo Apartment
Maintenance fee
$907.14
Year built
--
Additional Details
MORTGAGE INFO
ESTIMATED PAYMENT
Location
Some information about this property - Ninth Line

Book a Showing
Find your dream home ✨
I agree to receive marketing and customer service calls and text messages from homepapa. Consent is not a condition of purchase. Msg/data rates may apply. Msg frequency varies. Reply STOP to unsubscribe. Privacy Policy & Terms of Service.






