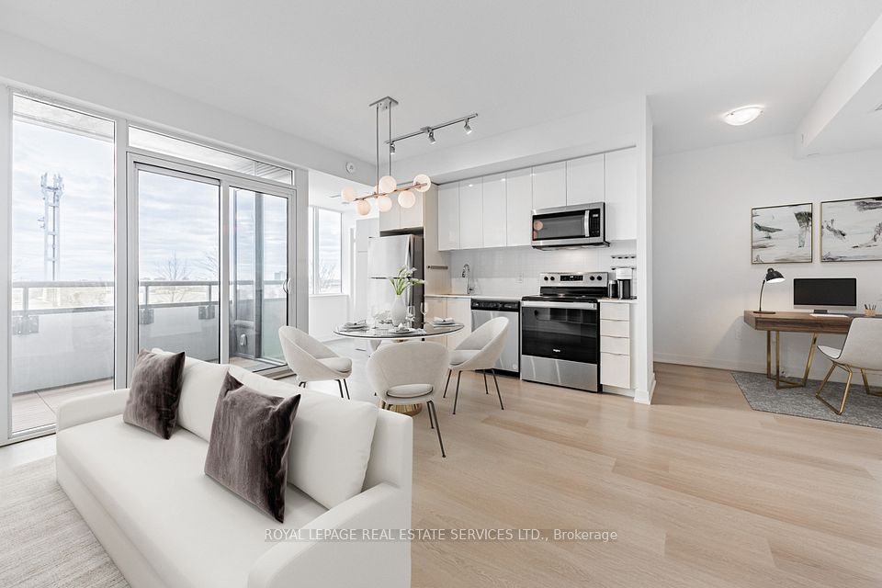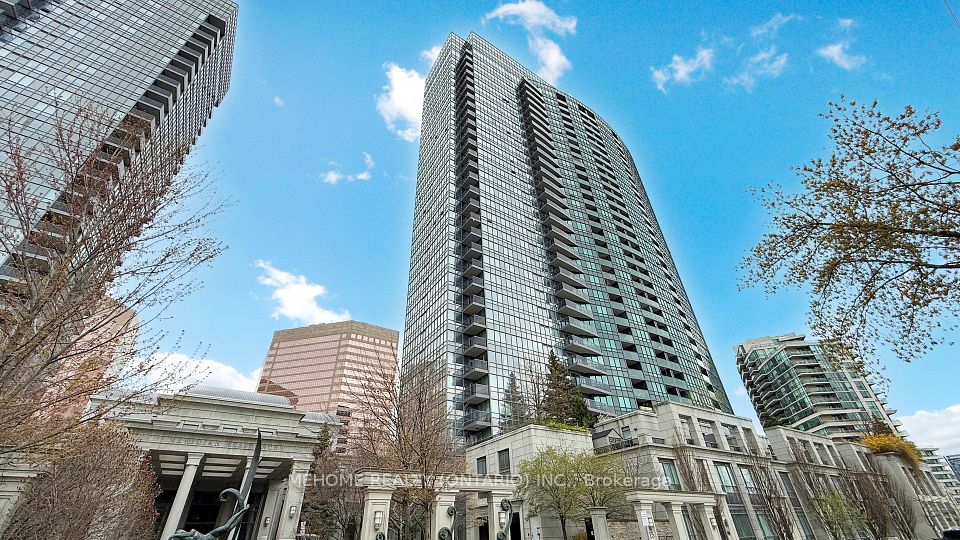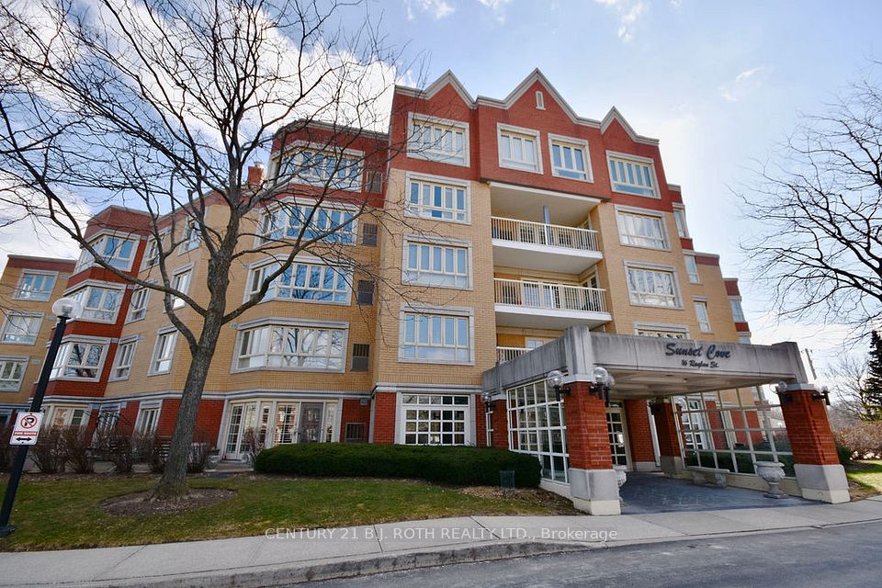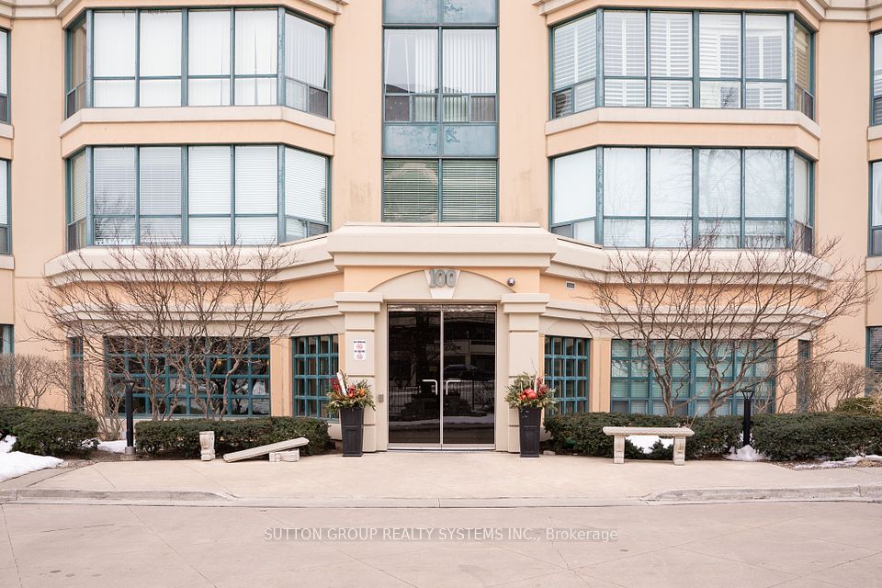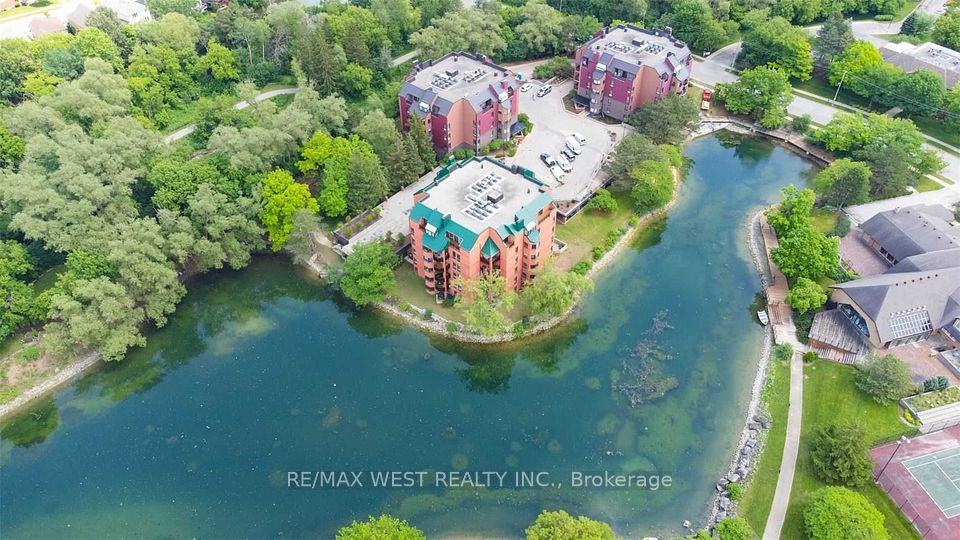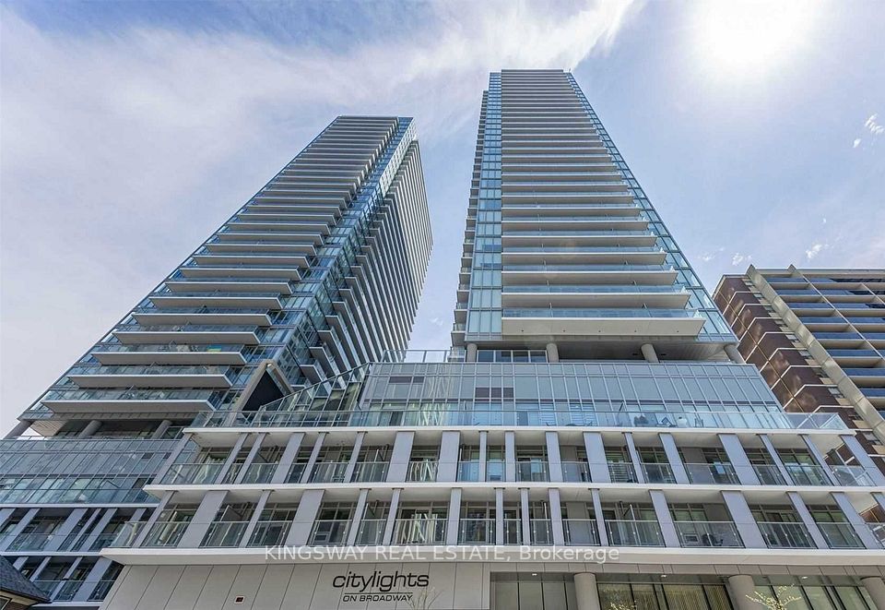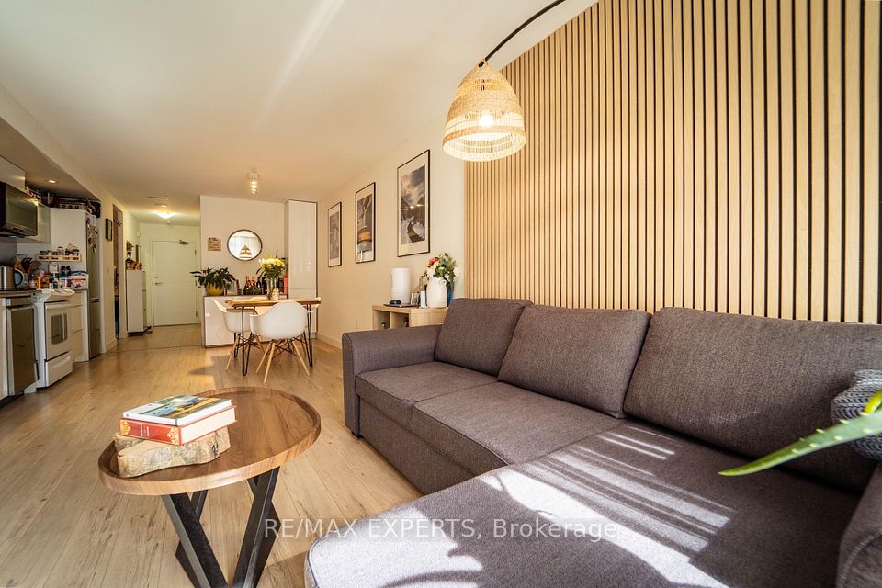$679,900
11750 Ninth Line, Whitchurch-Stouffville, ON L4A 5G1
Virtual Tours
Price Comparison
Property Description
Property type
Common Element Condo
Lot size
N/A
Style
Apartment
Approx. Area
N/A
Room Information
| Room Type | Dimension (length x width) | Features | Level |
|---|---|---|---|
| Kitchen | 3.35 x 3.16 m | Laminate, Stainless Steel Appl, Quartz Counter | Flat |
| Living Room | 3.33 x 3 m | Laminate, W/O To Terrace, Open Concept | Flat |
| Primary Bedroom | 3.67 x 2.85 m | Laminate, W/O To Terrace, Mirrored Closet | Flat |
| Den | 3.2 x 2.71 m | Laminate, Murphy Bed, Double Closet | Flat |
About 11750 Ninth Line
Welcome To 9th & Main By Pemberton Group. This Bright & Inviting Condo, Has One Bedroom, One Full Size Den, 2 Full Bathrooms & 9 Foot Ceilings. Located In The Heart Of Stouffville, Just 3 Minutes Away From The Stouffville Go Train Station & Easy Accessibility To Hwy 404 & 401. There Is 685 Sq Feet Of Luxury Living To Enjoy, As Well As A Massive Terrace Which Measures 21' x12'9", Which Can Be Accessed From Both The Living Room And The Primary Bedroom. The Terrace Has A Gas BBQ Connection, Water Bib And Sconce Lighting. The Eat-In Kitchen Has Stainless Steel Appliances Including A Gas Cooktop, Fridge, Oven, Dishwasher, Microwave & Chimney Hood.Additional Kitchen Features Include Cabinet Valence & Undercounter Lighting, Quartz Countertop,Backsplash, Stainless Steel Undermount Sink & Upgraded Soft Close Cabinets. The Primary Bedroom Has A Large Double Mirror Sliding Closet ,With Custom Closet Organizers ,Additional Custom Built In Cabinets, Custom Blinds, Walk-Out To The Terrace & A Luxurious 4 Piece Ensuite Featuring a Soaker Tub, Quartz Countertop & Designer Mirror & Light Fixture. The Full Size Den,Has A Motorized Double Wall Bed & Custom Cabinets, In Addition To The Large 2 Door Closet. The 2nd Bathroom Has A Frameless Glass Shower, Porcelain Wall & Floor Tiles, Quartz Countertop & Designer Mirror & Light Fixture. The Very Spacious Parking Spot Is Very Close To The Entry Door Of The Building And Has Been Upgraded With An EV Charging Station. The Locker Is Very Handy & Just A Few Steps Away. Features & Amenities Of The Building Include A Gorgeous Breezeway,Unique SMART SUITE DOOR LOCK by Latch, 24-Hour Concierge & Security, Golf Simulator,Multi-Purpose Party Room With Pool Table & Kitchen, Multi Functional Fitness Centre, Steam Room, Theatre, Library, Media Lounge, Children Room, Boardroom Workspace Guest Suites, Pet Wash Station. This Is An Amazing Condo Unit, In An Amazing, Well Maintained Building, That Anyone Would Be Proud To Call Home.
Home Overview
Last updated
9 hours ago
Virtual tour
None
Basement information
None
Building size
--
Status
In-Active
Property sub type
Common Element Condo
Maintenance fee
$533.84
Year built
--
Additional Details
MORTGAGE INFO
ESTIMATED PAYMENT
Location
Some information about this property - Ninth Line

Book a Showing
Find your dream home ✨
I agree to receive marketing and customer service calls and text messages from homepapa. Consent is not a condition of purchase. Msg/data rates may apply. Msg frequency varies. Reply STOP to unsubscribe. Privacy Policy & Terms of Service.







