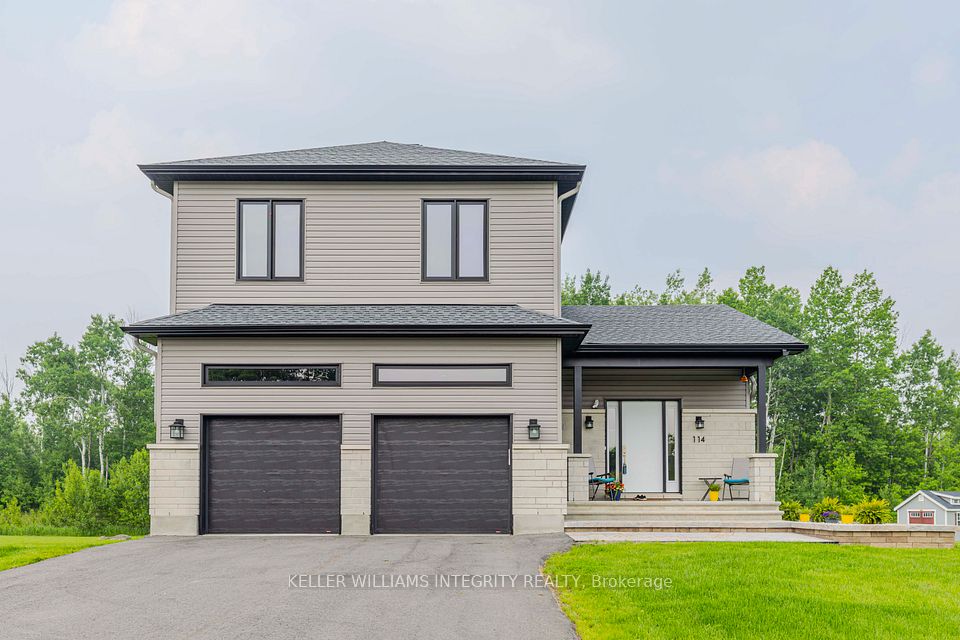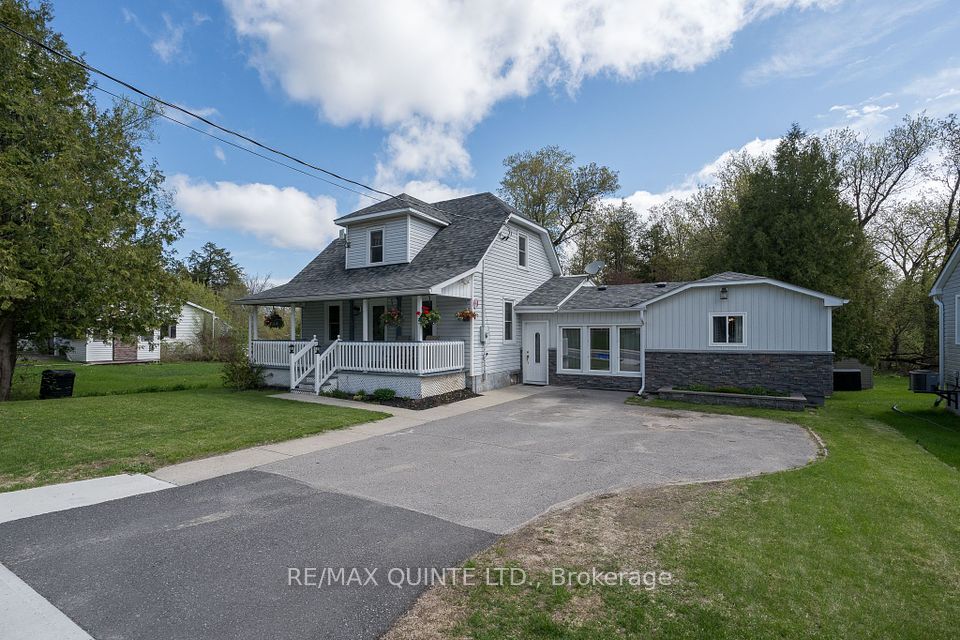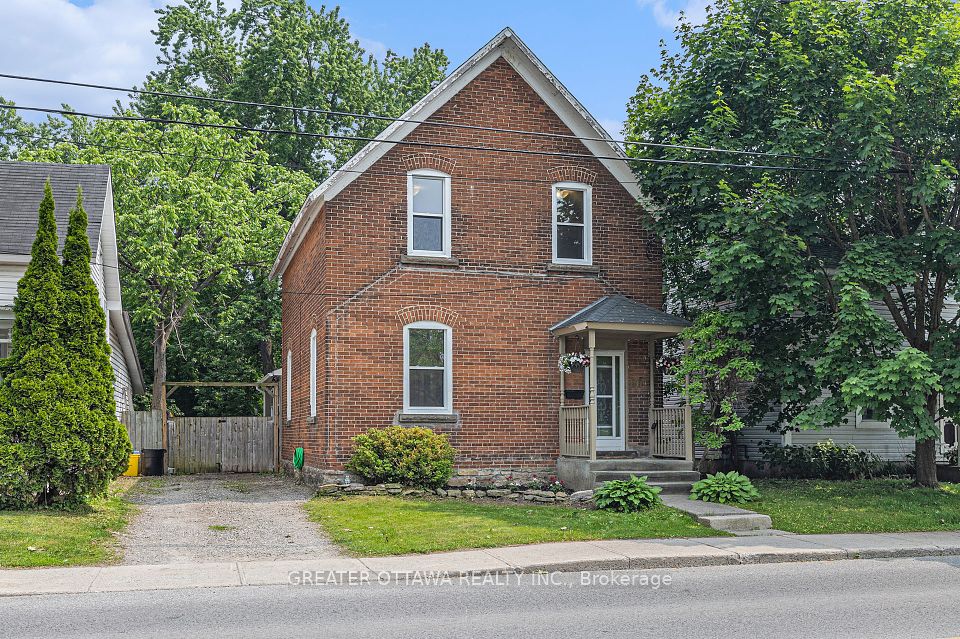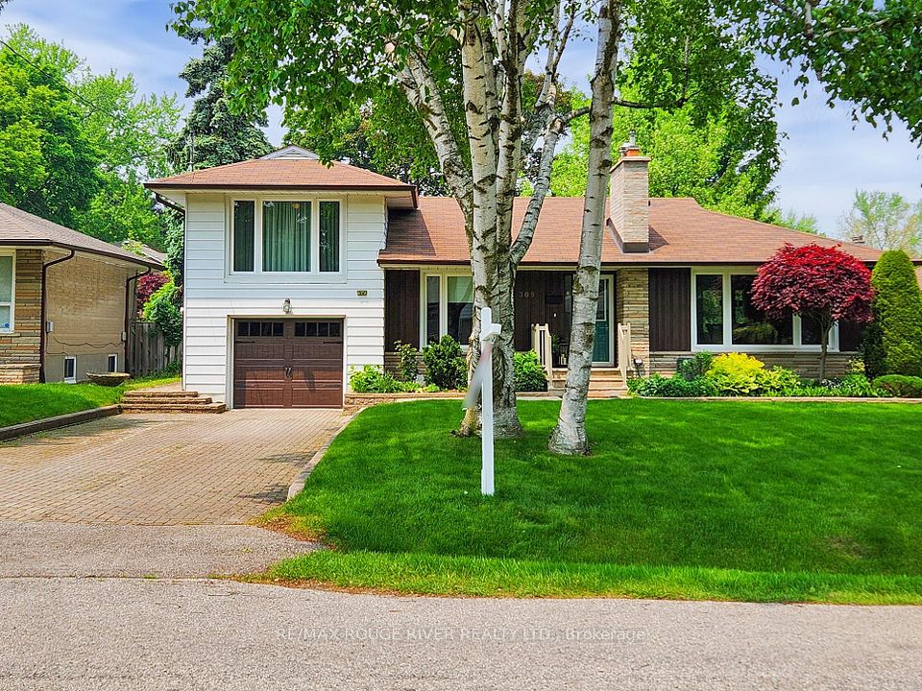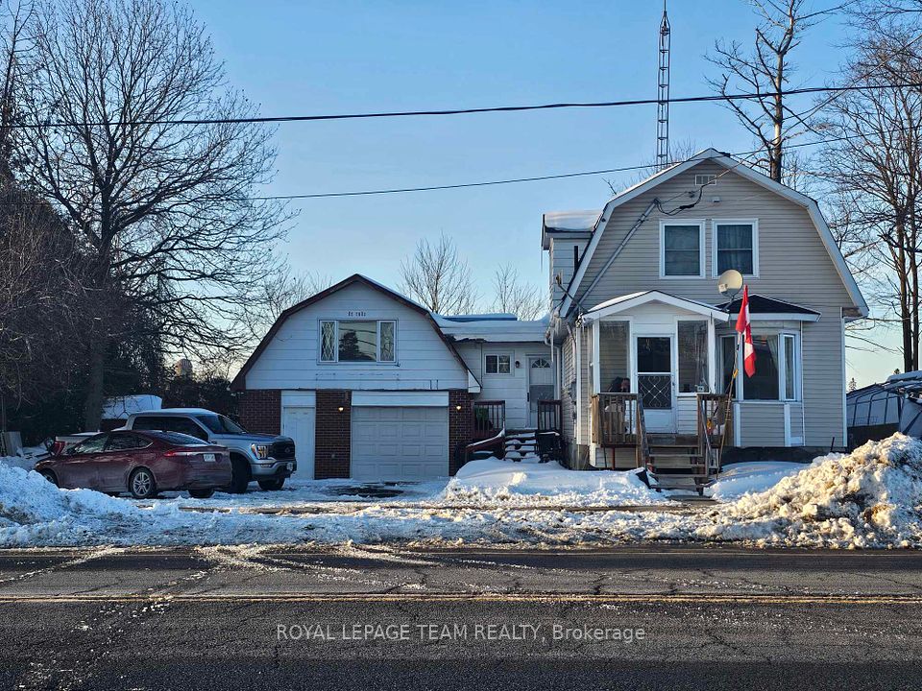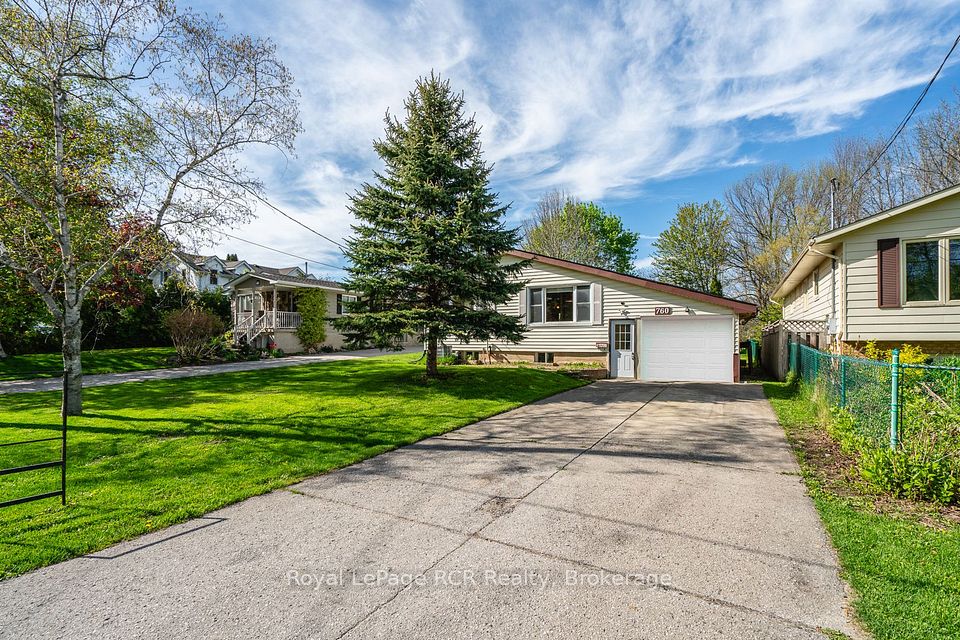
$699,900
1174 Trillium Court, Oshawa, ON L1G 7M2
Virtual Tours
Price Comparison
Property Description
Property type
Detached
Lot size
< .50 acres
Style
2-Storey
Approx. Area
N/A
Room Information
| Room Type | Dimension (length x width) | Features | Level |
|---|---|---|---|
| Foyer | 5.63 x 2.1 m | Slate Flooring | Main |
| Living Room | 5.18 x 3.5 m | Combined w/Dining, Hardwood Floor | Main |
| Dining Room | 3.17 x 3.6 m | Combined w/Living, Hardwood Floor, W/O To Deck | Main |
| Kitchen | 3.32 x 3.32 m | Slate Flooring | Main |
About 1174 Trillium Court
** Open House: 1:00-3:00 Sunday June 8th ** This updated family home offers luxury, comfort, and modern elegance while located on a mature tree-lined court in one of Oshawa's finest neighbourhoods. The main floor features multiple entertaining spaces, with large windows throughout, and access to the spacious back deck and yard. The open concept kitchen overlooks a formal sitting room with a cozy wood-burning fireplace and a second walkout to the back deck. Hardwood and slate flooring flow throughout, while inside garage access and a convenient 2-piece bath complete the main floor. Upstairs are the homes spacious bedrooms, with the primary enjoying a luxury 3-piece ensuite bath. The two additional bedrooms boast hardwood floors and large south facing windows, along with a 4-piece bathroom that completes the 2nd level. The downstairs of the home has a newly finished rec room that is perfect for additional entertaining and family activities, as well as a large laundry and storage room. An elegant family home with access to all amenities, set at the end of a beautiful and mature cul-de-sac.
Home Overview
Last updated
3 days ago
Virtual tour
None
Basement information
Full, Partially Finished
Building size
--
Status
In-Active
Property sub type
Detached
Maintenance fee
$N/A
Year built
--
Additional Details
MORTGAGE INFO
ESTIMATED PAYMENT
Location
Some information about this property - Trillium Court

Book a Showing
Find your dream home ✨
I agree to receive marketing and customer service calls and text messages from homepapa. Consent is not a condition of purchase. Msg/data rates may apply. Msg frequency varies. Reply STOP to unsubscribe. Privacy Policy & Terms of Service.







