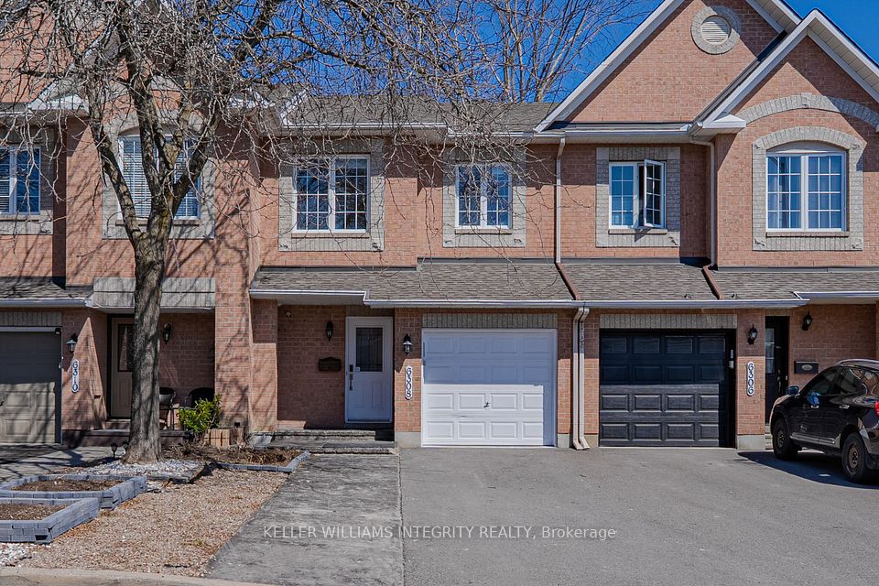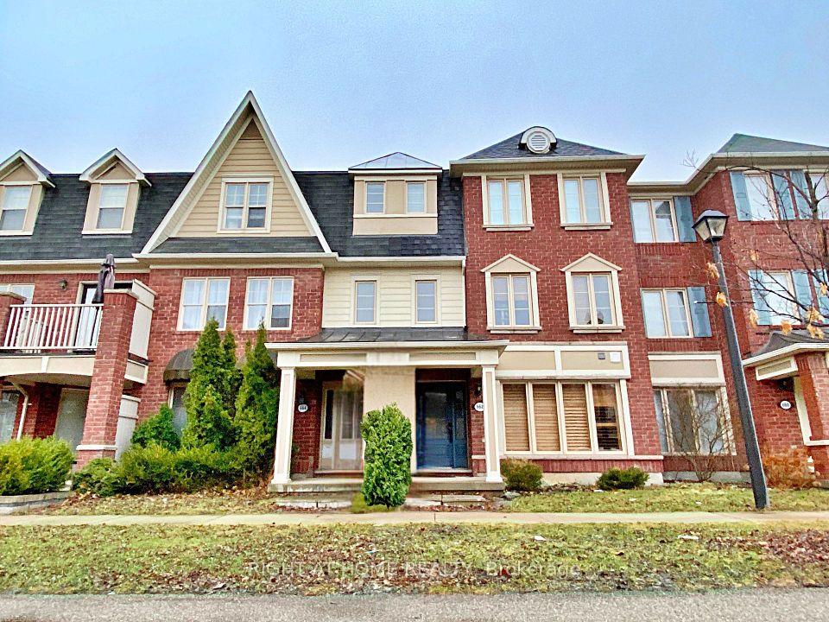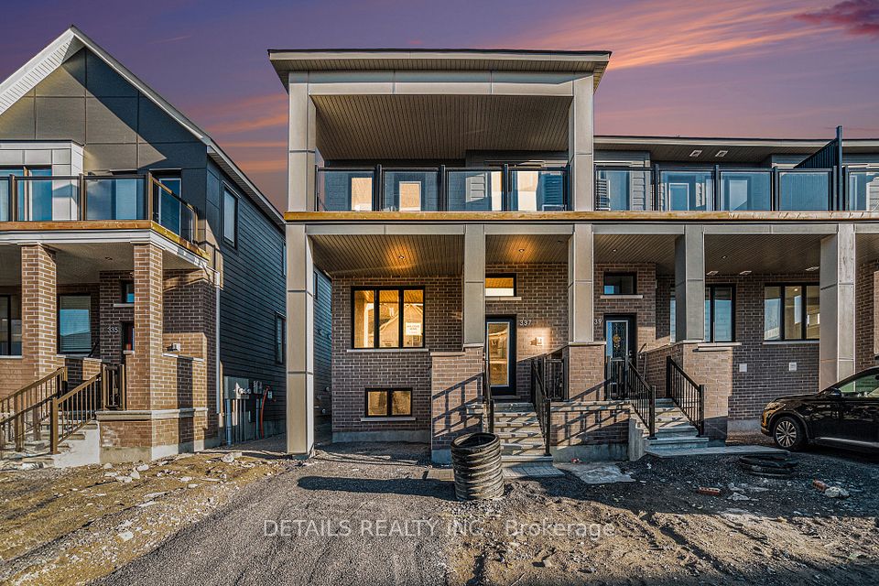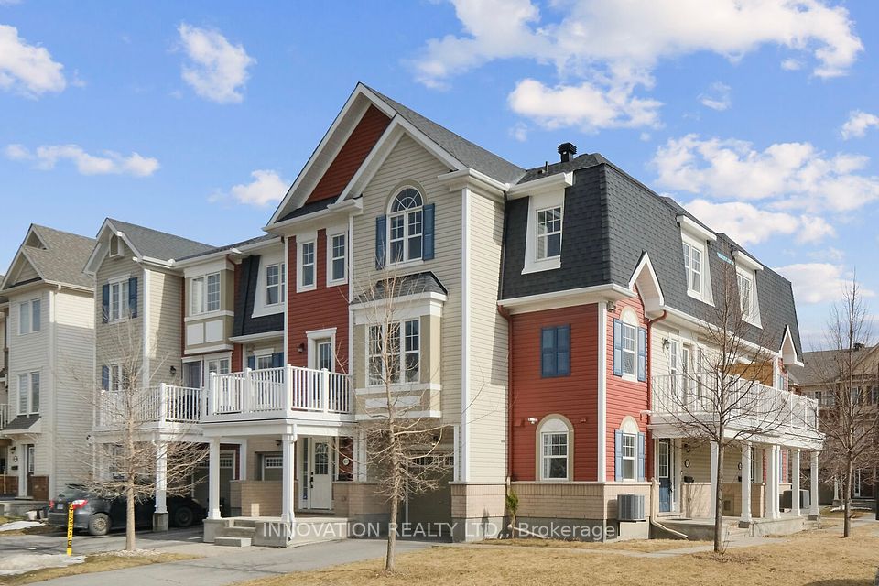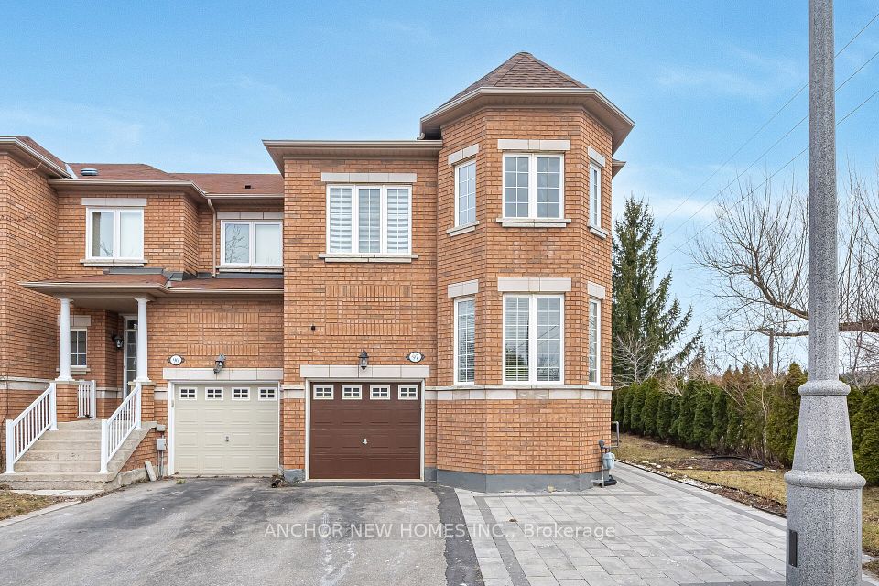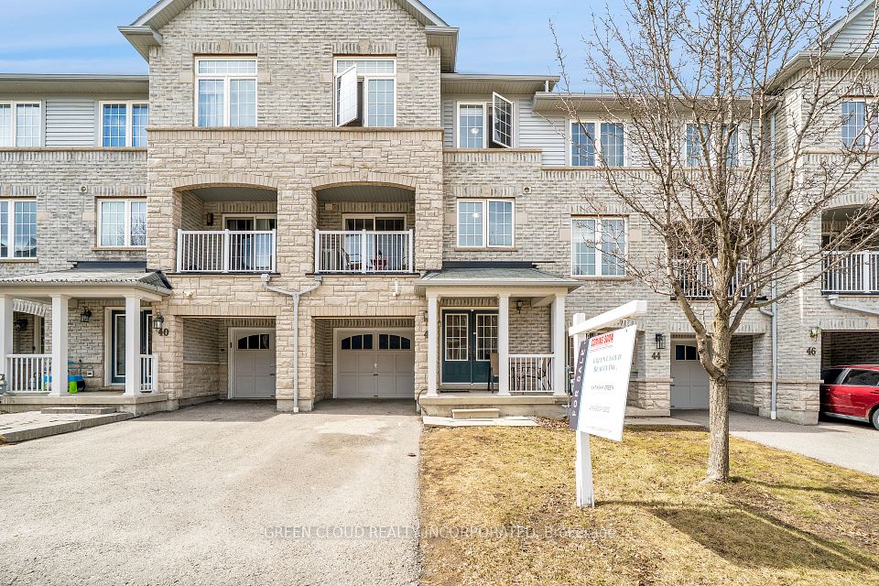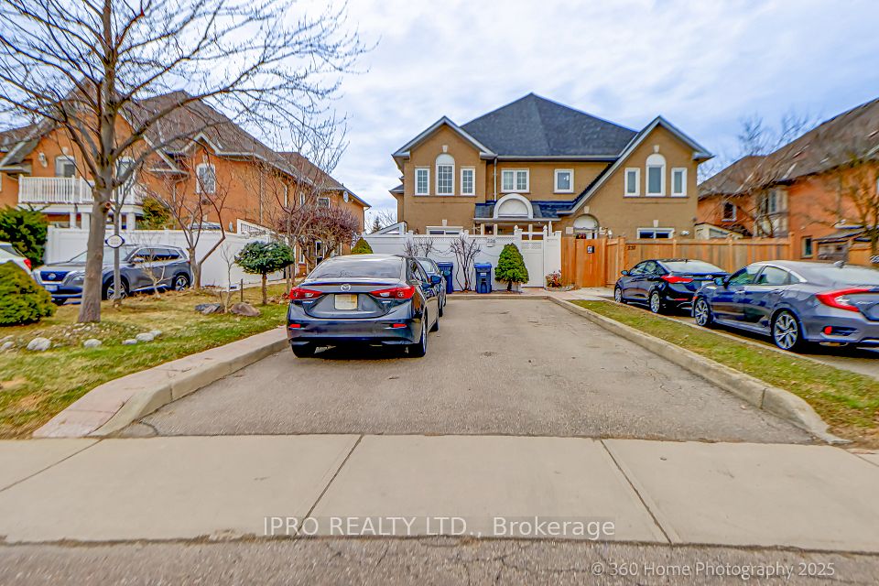$949,000
1172 Kos Boulevard, Mississauga, ON L5J 4L7
Price Comparison
Property Description
Property type
Att/Row/Townhouse
Lot size
N/A
Style
2-Storey
Approx. Area
N/A
Room Information
| Room Type | Dimension (length x width) | Features | Level |
|---|---|---|---|
| Living Room | 5.69 x 3.59 m | Laminate, South View, Greenhouse Window | Main |
| Dining Room | 5.69 x 3.59 m | Laminate, Combined w/Living, Window Floor to Ceiling | Main |
| Family Room | 5.41 x 3.52 m | Laminate, Fireplace, W/O To Deck | Main |
| Kitchen | 4.29 x 3.25 m | Tile Floor, Granite Counters, Stainless Steel Appl | Main |
About 1172 Kos Boulevard
Gorgeous 3 Br, 4 W/R Freehold (No maintenance fee) Townhome located in the prestigious Lorne Park neighbourhood. Nestled in a very quiet, family friendly street this home offers luxury living at its finest. Walk into the sunfilled spacious Living/Din room with floor-to-ceiling windows, perfect for those fun filled family times. Upgraded kitchen with S/S appliances, Granite counters and an eat-in area. Huge family room with fireplace & a walkout to deck/terrace overlooking the frontyard. 2nd floor boasts of a huge Primary bedroom with Walk-in closet and a 4 Pc ensuite. 2 generous sized bedrooms with closet space provides comfortable living for the entire family. Finished basement with 2 pc ensuite and separate entrance allows for extended family stays. This home is just walking distance to school, Parks, Plaza, Bus stop & Clarkson Go station. Perfectly priced, this home is not to be missed.
Home Overview
Last updated
Feb 28
Virtual tour
None
Basement information
Finished with Walk-Out, Separate Entrance
Building size
--
Status
In-Active
Property sub type
Att/Row/Townhouse
Maintenance fee
$N/A
Year built
--
Additional Details
MORTGAGE INFO
ESTIMATED PAYMENT
Location
Some information about this property - Kos Boulevard

Book a Showing
Find your dream home ✨
I agree to receive marketing and customer service calls and text messages from homepapa. Consent is not a condition of purchase. Msg/data rates may apply. Msg frequency varies. Reply STOP to unsubscribe. Privacy Policy & Terms of Service.

