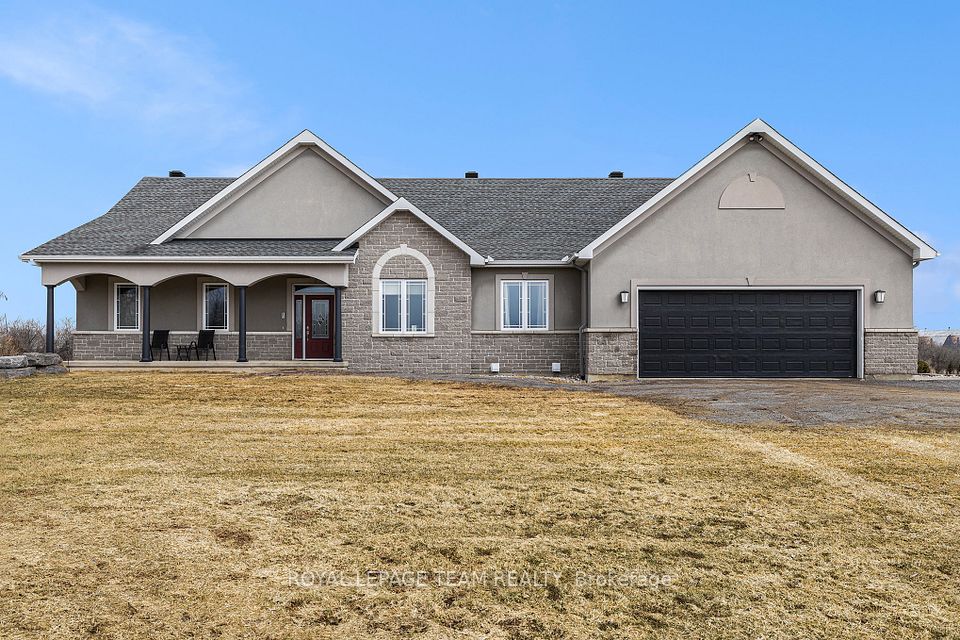
$1,599,850
117 Sassafras Circle, Vaughan, ON L4J 8M9
Price Comparison
Property Description
Property type
Detached
Lot size
N/A
Style
2-Storey
Approx. Area
N/A
Room Information
| Room Type | Dimension (length x width) | Features | Level |
|---|---|---|---|
| Living Room | 8.72 x 3.06 m | N/A | Main |
| Dining Room | 8.72 x 3.06 m | Combined w/Dining | Main |
| Kitchen | 4.7 x 3.75 m | B/I Appliances, Granite Counters, Eat-in Kitchen | Main |
| Breakfast | 4.7 x 3.75 m | Breakfast Bar, Ceramic Floor, Combined w/Kitchen | Main |
About 117 Sassafras Circle
Welcome to 117 Sassafras Circle, a beautifully maintained detached link home in the heart of Vaughan's sought-after Thornhill Woods. This spacious and thoughtfully designed residence offers the perfect blend of comfort and functionality for modern family living. Step inside to find an inviting layout with a bright, airy main floor that flows seamlessly from the living and dining areas into a well-equipped kitchen perfect for entertaining or everyday family meals. A separate family room provides a cozy space to unwind, while large windows throughout fill the home with natural light. Upstairs, you'll find generously sized bedrooms and a primary suite designed with relaxation in mind. The above grade level includes a separate entrance and a self-contained unit, ideal for multigenerational living or rental income potential. Enjoy a private backyard space, a spacious garage with additional parking, and a location that's second to none just minutes from parks, top-rated schools, shops, and transit. Whether you're upsizing, investing, or looking for your forever home, 117 Sassafras Circle is a must see.
Home Overview
Last updated
Apr 15
Virtual tour
None
Basement information
Finished with Walk-Out, Separate Entrance
Building size
--
Status
In-Active
Property sub type
Detached
Maintenance fee
$N/A
Year built
--
Additional Details
MORTGAGE INFO
ESTIMATED PAYMENT
Location
Some information about this property - Sassafras Circle

Book a Showing
Find your dream home ✨
I agree to receive marketing and customer service calls and text messages from homepapa. Consent is not a condition of purchase. Msg/data rates may apply. Msg frequency varies. Reply STOP to unsubscribe. Privacy Policy & Terms of Service.






