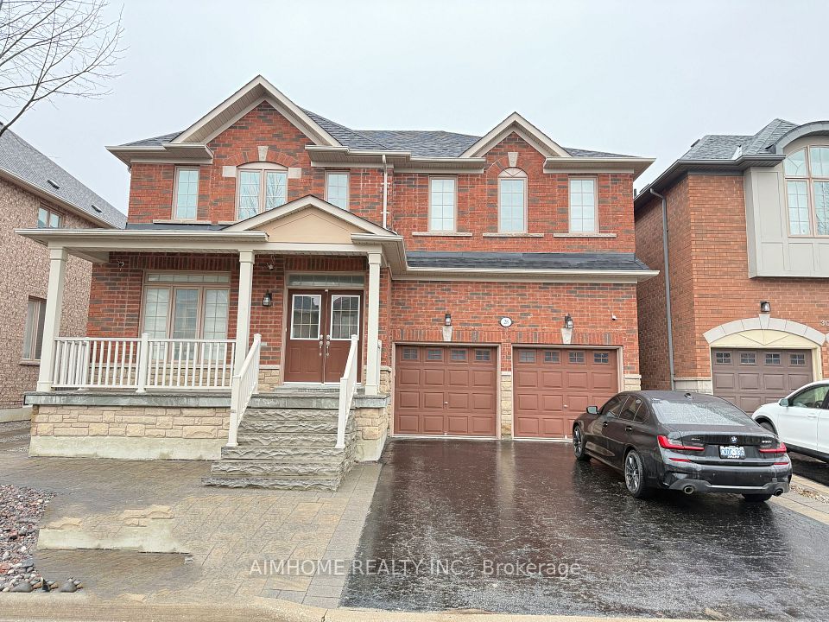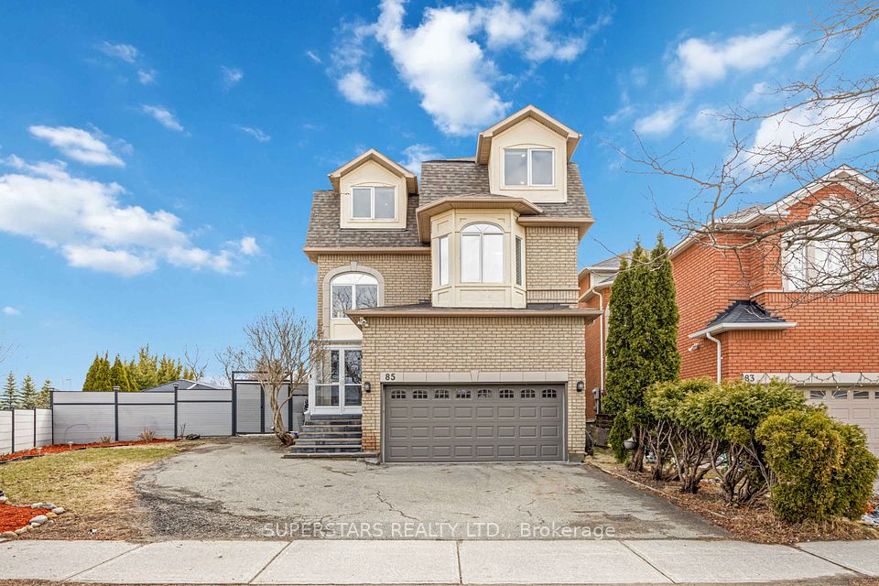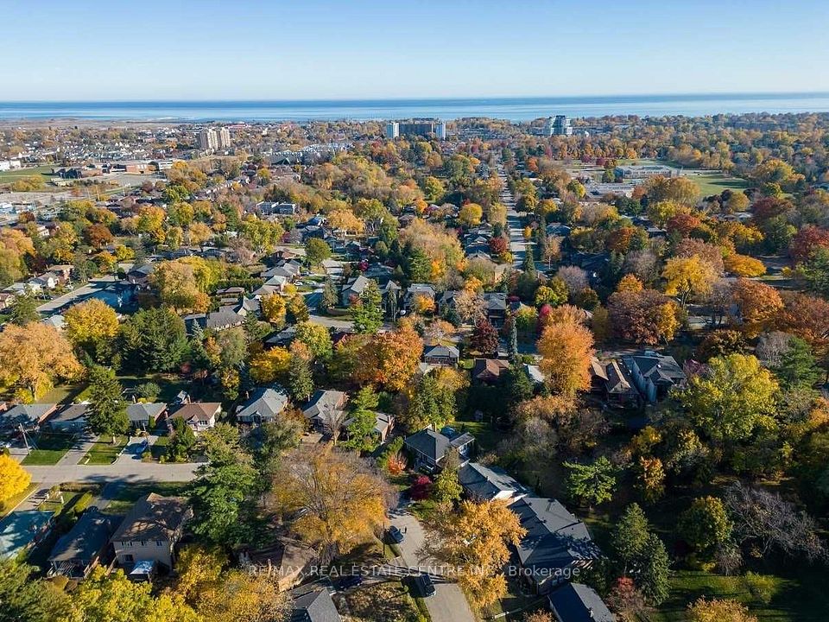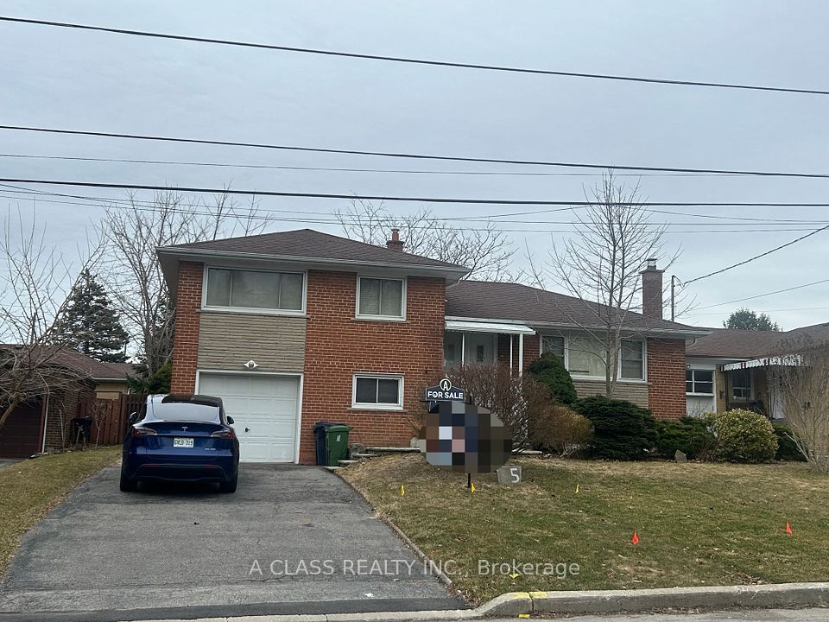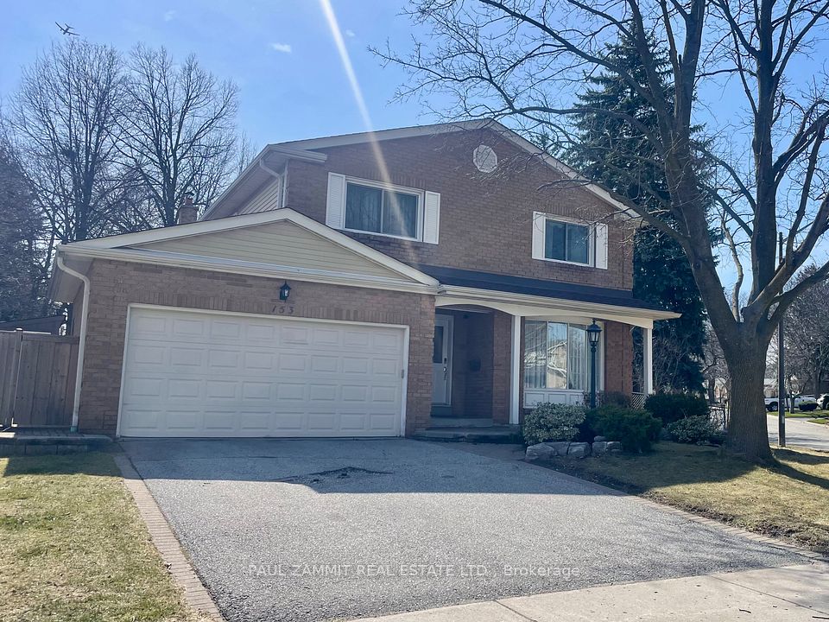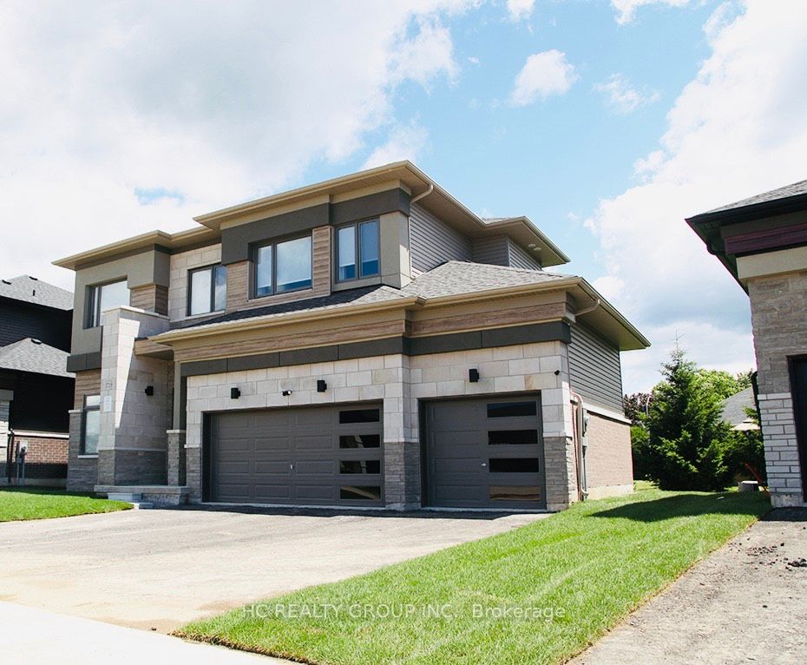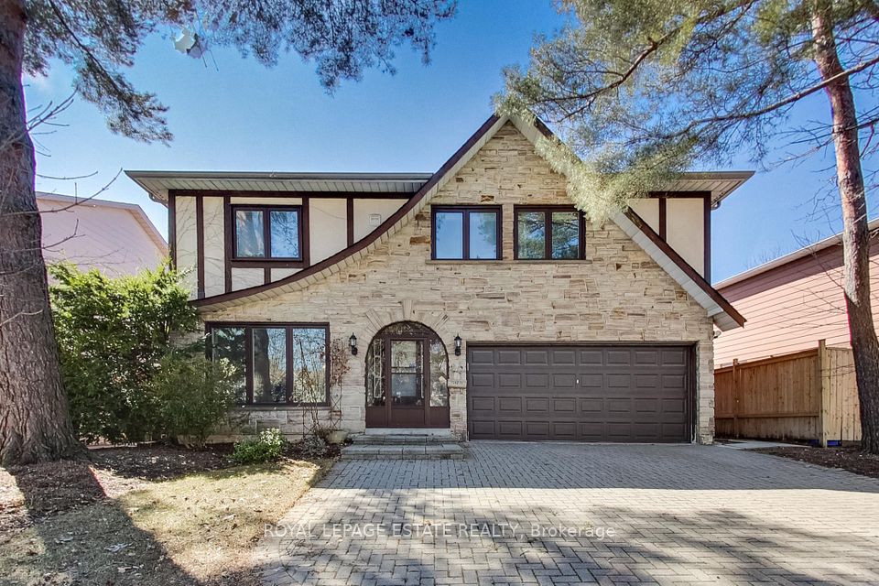$1,599,000
117 Martha Street, Caledon, ON L7E 4X5
Virtual Tours
Price Comparison
Property Description
Property type
Detached
Lot size
N/A
Style
2-Storey
Approx. Area
N/A
Room Information
| Room Type | Dimension (length x width) | Features | Level |
|---|---|---|---|
| Dining Room | 7.55 x 4.16 m | Combined w/Kitchen, Hardwood Floor | Main |
| Kitchen | 7.55 x 4.16 m | Centre Island, W/O To Deck, Combined w/Dining | Main |
| Foyer | 3.43 x 2.5 m | Hardwood Floor, Double Closet | Main |
| Living Room | 6.49 x 5.93 m | Electric Fireplace, Hardwood Floor, Built-in Speakers | Main |
About 117 Martha Street
LUXURY MODERN HOME. Attention to the Details, lots of natural light throughout, as you enter you are greeted with a beautiful foyer leading to the main floor highlighted with stunning Architecture boasting high ceilings and beautiful millwork . As you move forward into the gourmet chef kitchen with centre Island, built-in appliances, Open to the stunning living room with fireplace and Custom Built Shelve Unit. Kitchen has a Walk-out to Extreme Large Deck that leads you to Landscaped yard . The luxury continues with a stylish stairs taking you to the second floor offering a primary bedroom with walk-in closets and stunning 6 Pc ensuite plus two sizeable bedrooms with Jack & Jill Bathroom. Second Level laundry. Bsmt has Separate Entrance, Second Kitchen, 4th & 5th Bedrooms, Separate rough-in laundry.
Home Overview
Last updated
Feb 27
Virtual tour
None
Basement information
Finished, Separate Entrance
Building size
--
Status
In-Active
Property sub type
Detached
Maintenance fee
$N/A
Year built
--
Additional Details
MORTGAGE INFO
ESTIMATED PAYMENT
Location
Some information about this property - Martha Street

Book a Showing
Find your dream home ✨
I agree to receive marketing and customer service calls and text messages from homepapa. Consent is not a condition of purchase. Msg/data rates may apply. Msg frequency varies. Reply STOP to unsubscribe. Privacy Policy & Terms of Service.







