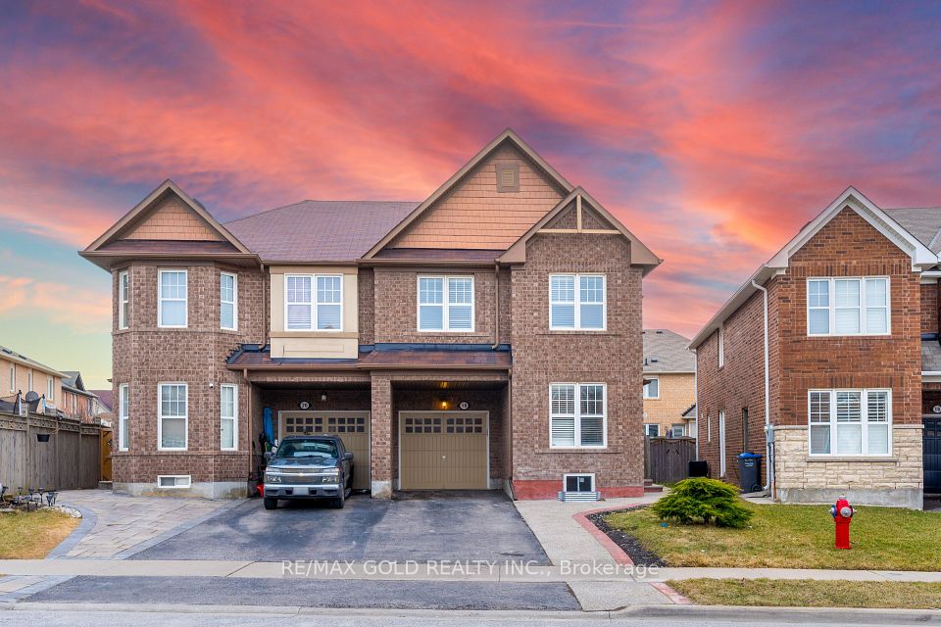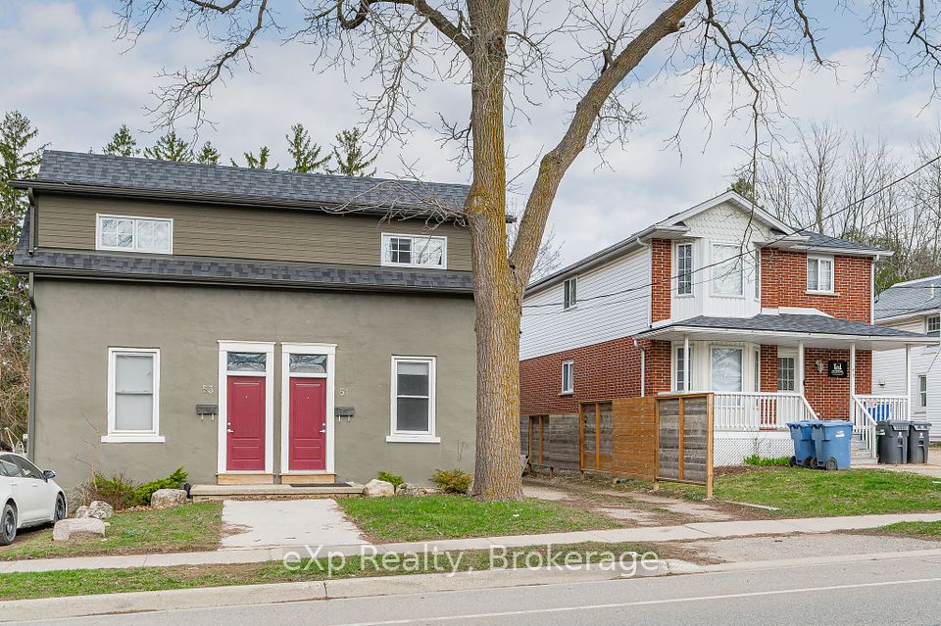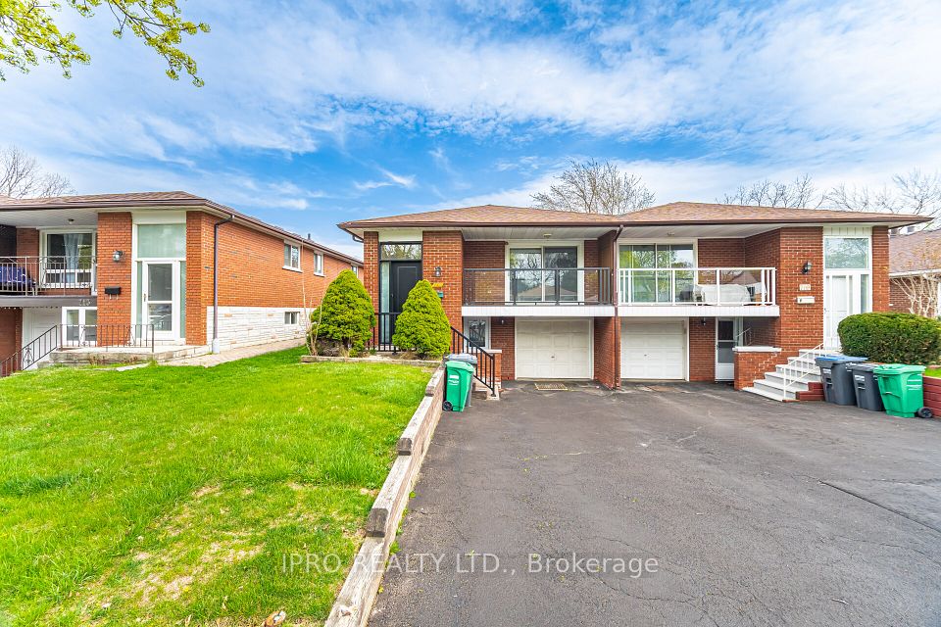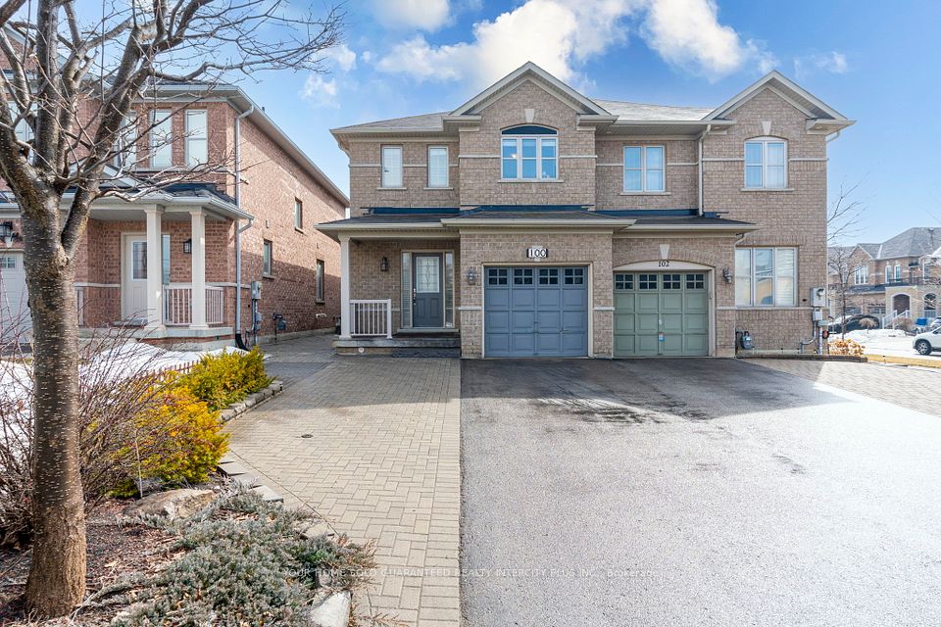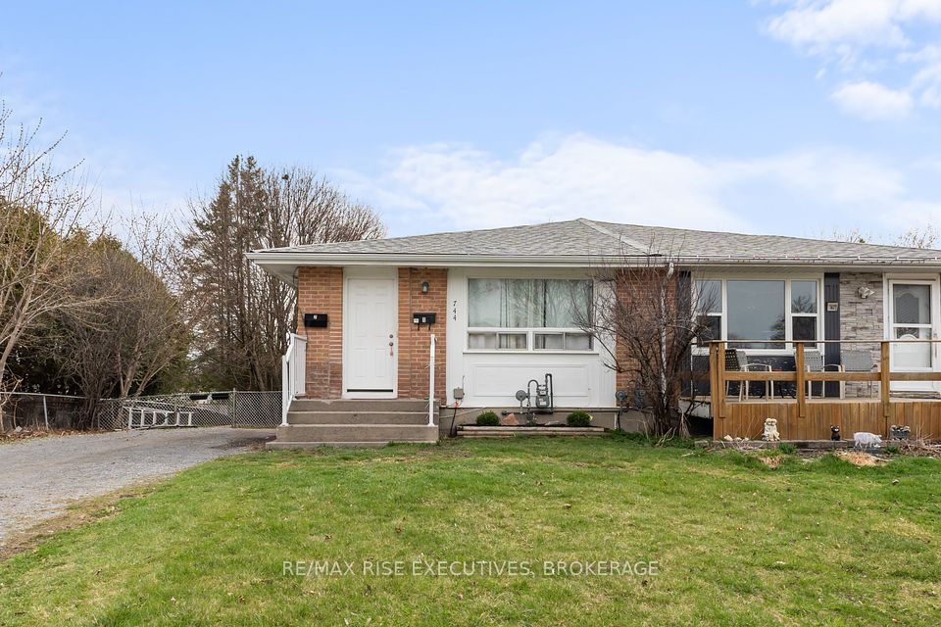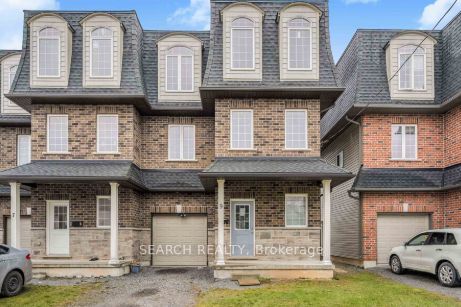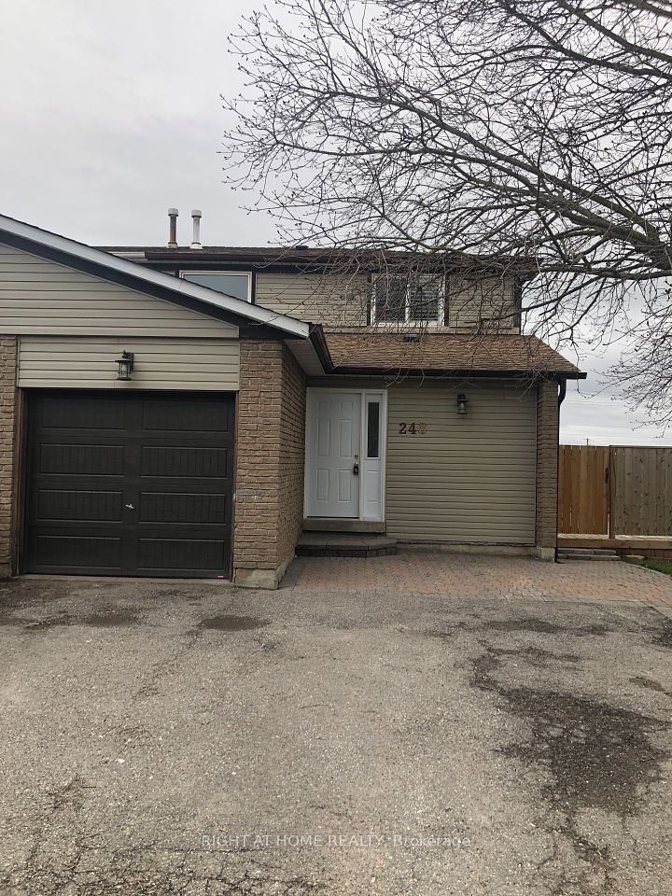$824,990
117 Harold Street, Brampton, ON L6Y 1E8
Virtual Tours
Price Comparison
Property Description
Property type
Semi-Detached
Lot size
N/A
Style
2-Storey
Approx. Area
N/A
Room Information
| Room Type | Dimension (length x width) | Features | Level |
|---|---|---|---|
| Primary Bedroom | 3.65 x 5.79 m | Hardwood Floor, Semi Ensuite, Double Closet | Upper |
| Living Room | 4.85 x 3.44 m | Hardwood Floor, Combined w/Dining, Large Window | Ground |
| Dining Room | 3.02 x 2.74 m | Hardwood Floor, Combined w/Kitchen, W/O To Garden | Ground |
| Kitchen | 5.36 x 2.79 m | Quartz Counter, Stainless Steel Appl, B/I Dishwasher | Ground |
About 117 Harold Street
Awesome Semi-Detached 2 Unit dwelling Home With Legal Basement Apartment, Bright, Open-Concept Living And Dining Area With Hardwood Flooring Throughout. Spacious Primary Bedroom With Lots Of Natural Light. Featuring A Huge Backyard Perfect For Entertaining. Fully renovated & Freshly painted. Fully Finished Legal Basement Apartment With Separate Entrance, 2 Bedrooms with 4 pcs washroom & storage area, Second Kitchen. Live on upper floor & rent Basement for extra income to help paying your Mortgage Or Ideal For Extended Family Living. Ridgeview Public School is just behind the house, Woodview Park is opposite to the house. Shoppers World Brampton is just 4 minutes drive, Brampton Downtown & GO station is just 5 minutes drive. Close To Bus Stops, Parks, Schools, Shopping, And All Major Amenities. Move-In Ready. Live, Rent & Enjoy.
Home Overview
Last updated
Apr 21
Virtual tour
None
Basement information
Apartment, Separate Entrance
Building size
--
Status
In-Active
Property sub type
Semi-Detached
Maintenance fee
$N/A
Year built
2024
Additional Details
MORTGAGE INFO
ESTIMATED PAYMENT
Location
Some information about this property - Harold Street

Book a Showing
Find your dream home ✨
I agree to receive marketing and customer service calls and text messages from homepapa. Consent is not a condition of purchase. Msg/data rates may apply. Msg frequency varies. Reply STOP to unsubscribe. Privacy Policy & Terms of Service.







