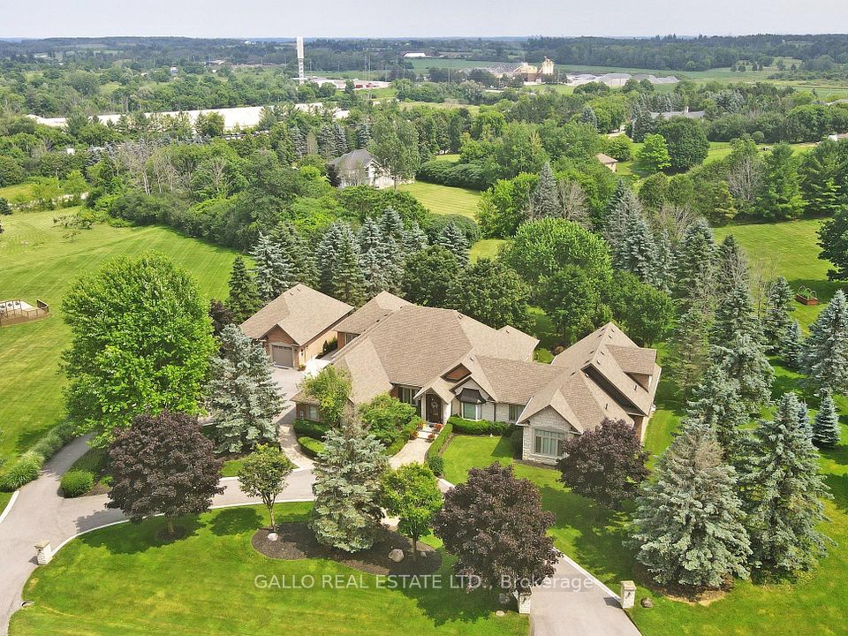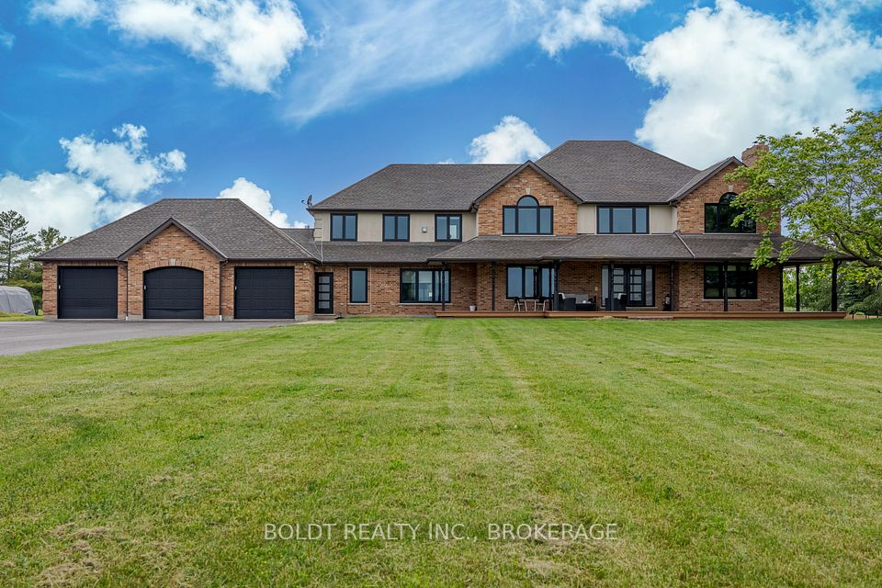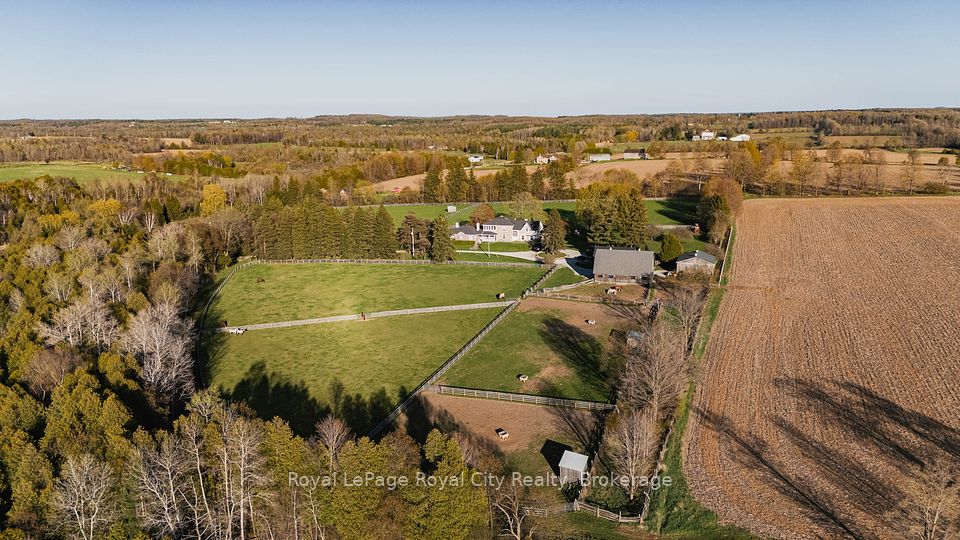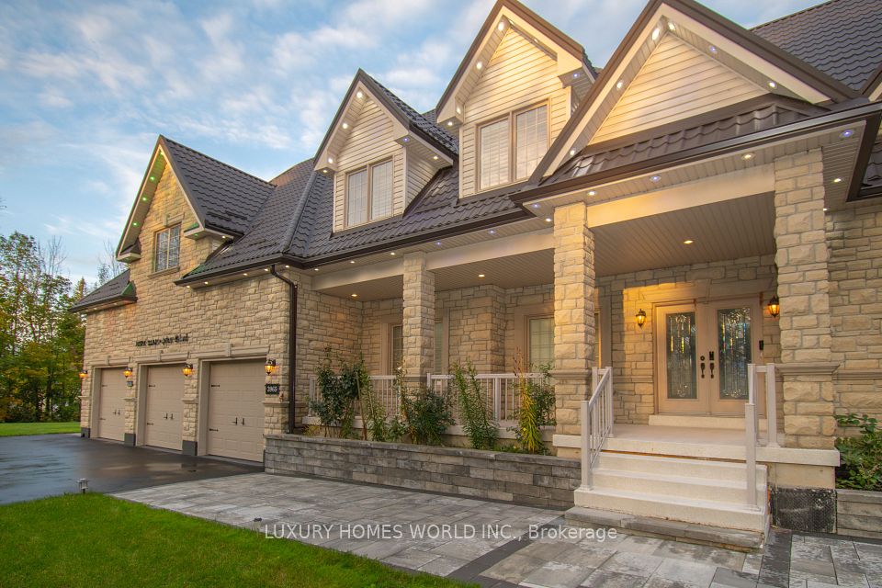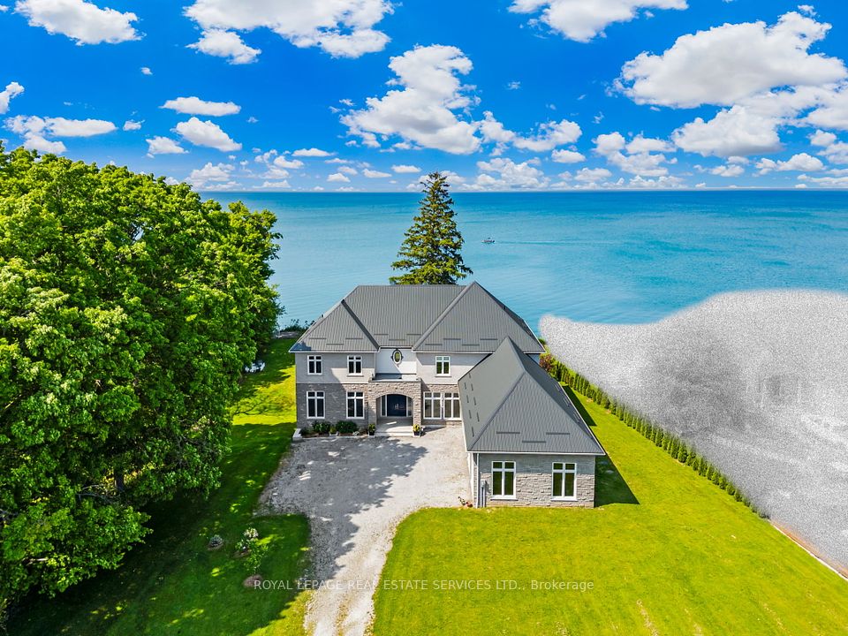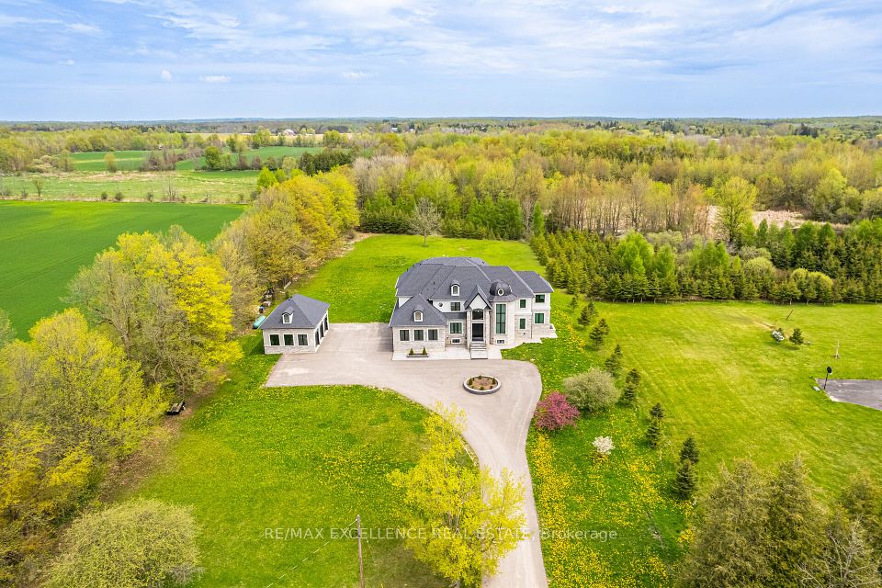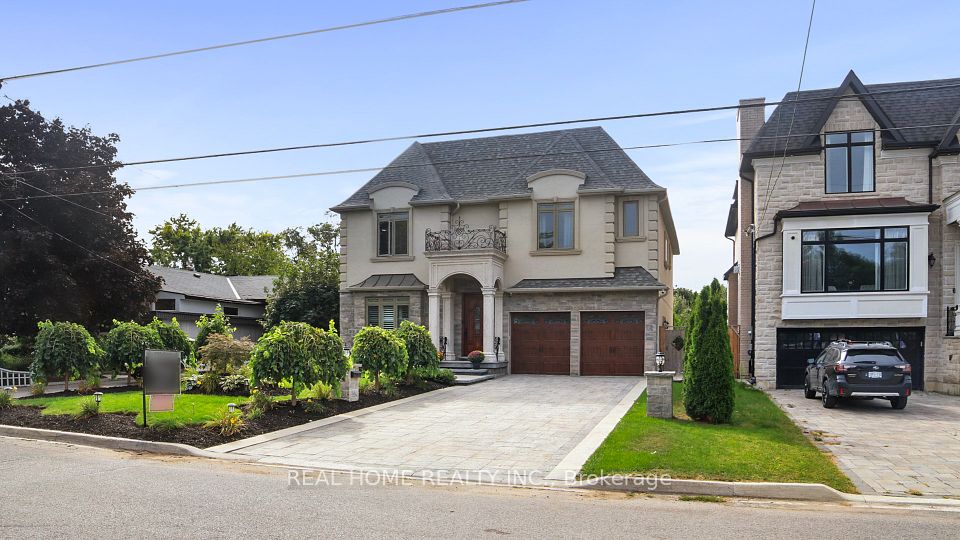
$4,280,000
117 Forest Heights Boulevard, Toronto C12, ON M2L 2K7
Price Comparison
Property Description
Property type
Detached
Lot size
N/A
Style
2-Storey
Approx. Area
N/A
Room Information
| Room Type | Dimension (length x width) | Features | Level |
|---|---|---|---|
| Living Room | 9.84 x 4 m | Hardwood Floor, Gas Fireplace, Bay Window | Main |
| Dining Room | 9.84 x 4 m | Hardwood Floor, Combined w/Living | Main |
| Kitchen | 10.36 x 8.7 m | Hardwood Floor, Centre Island, Breakfast Area | Main |
| Family Room | 10.36 x 8.7 m | Combined w/Kitchen, B/I Shelves, Gas Fireplace | Main |
About 117 Forest Heights Boulevard
Welcome To 117 Forest Heights, A Well-Maintained Upgraded Family Home On One Of The Most Prestigious & Coveted Streets. Spacious 4,856 Sq.Ft Luxurious Above-Ground Living Space Plus Finished Basement, South Facing Backyard, Bright Gourmet Eat-in Kitchen, Caesar Stone Countertop On Island, Hardwood Floor Throughout, Dramatic 2 Storey Foyer, Large Mud Room, 2nd Floor Laundry, 5 Bedrooms, Home Theatre & Exercise Room All On A 300 Foot Deep Private Lot. Superb Neighbourhood, Steps To Top Rated Schools, Parks And Shops At Bayview Village
Home Overview
Last updated
6 hours ago
Virtual tour
None
Basement information
Finished
Building size
--
Status
In-Active
Property sub type
Detached
Maintenance fee
$N/A
Year built
--
Additional Details
MORTGAGE INFO
ESTIMATED PAYMENT
Location
Walk Score for 117 Forest Heights Boulevard
Some information about this property - Forest Heights Boulevard

Book a Showing
Find your dream home ✨
I agree to receive marketing and customer service calls and text messages from homepapa. Consent is not a condition of purchase. Msg/data rates may apply. Msg frequency varies. Reply STOP to unsubscribe. Privacy Policy & Terms of Service.


