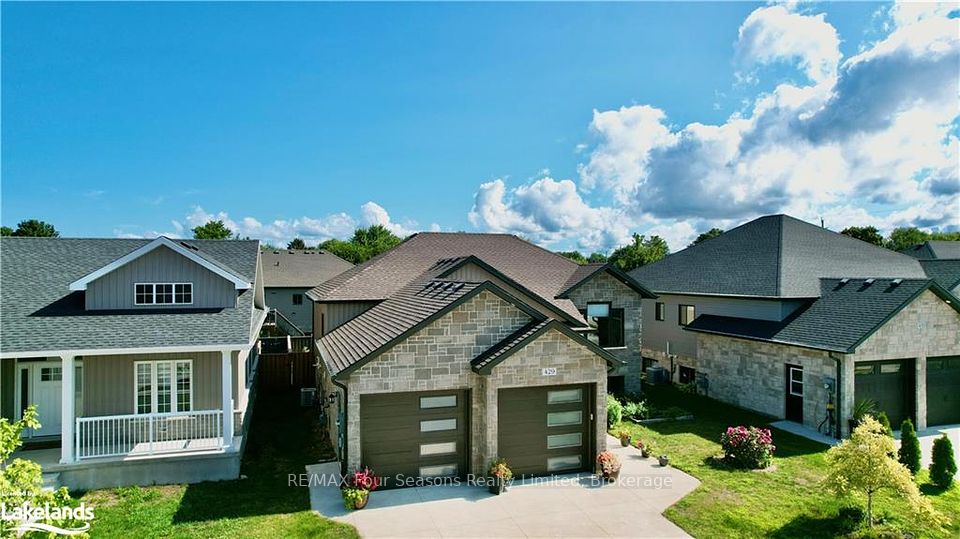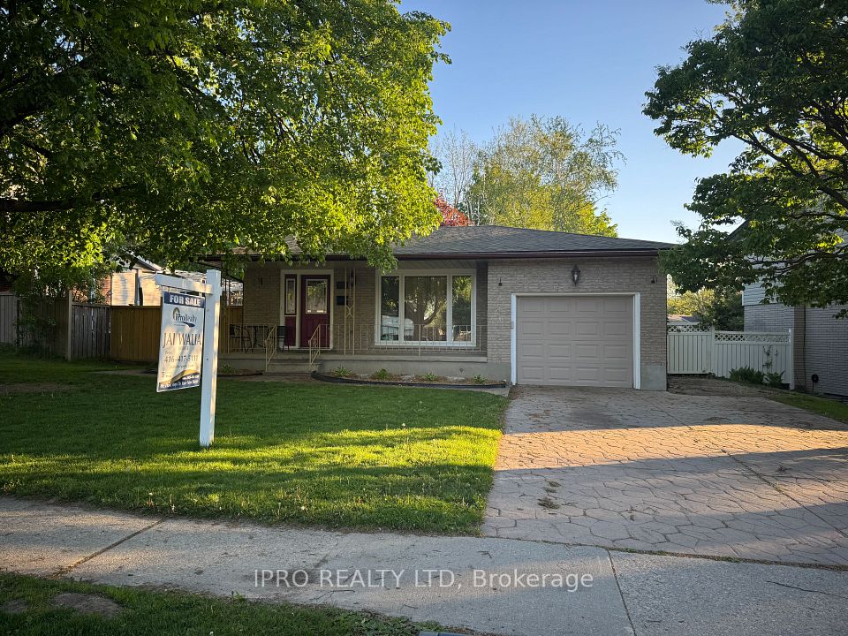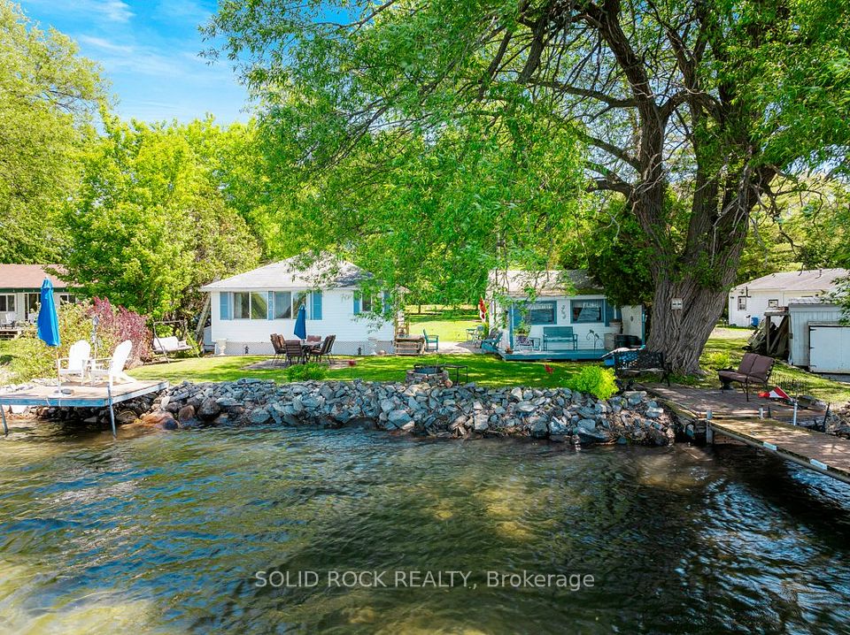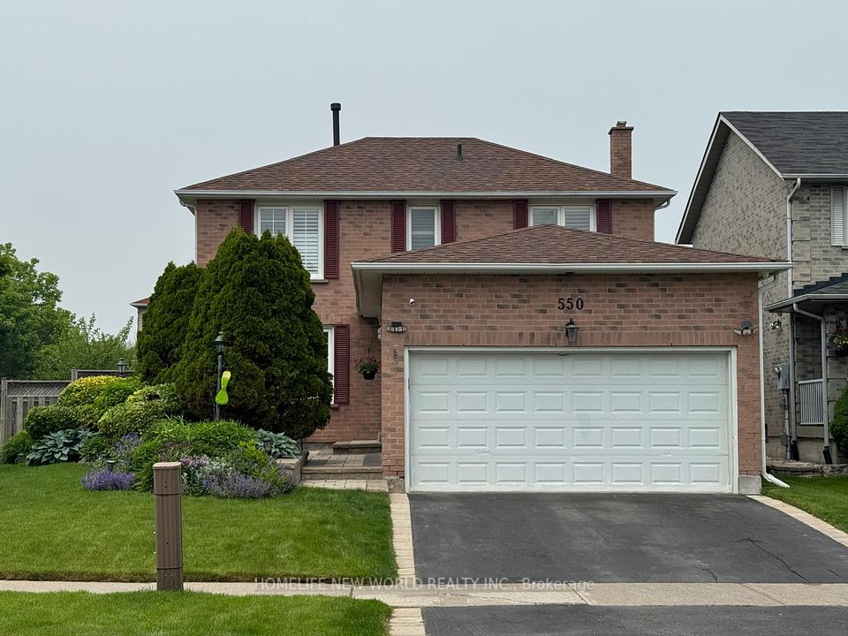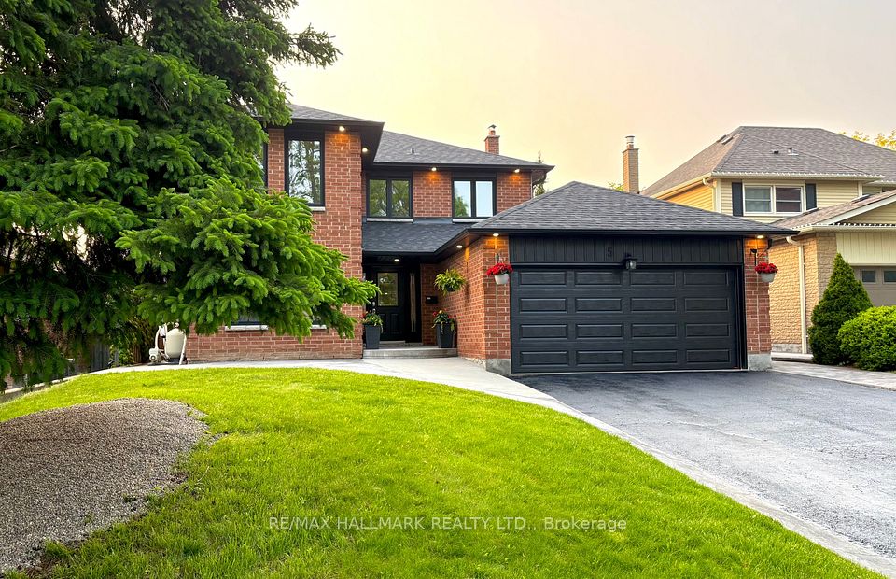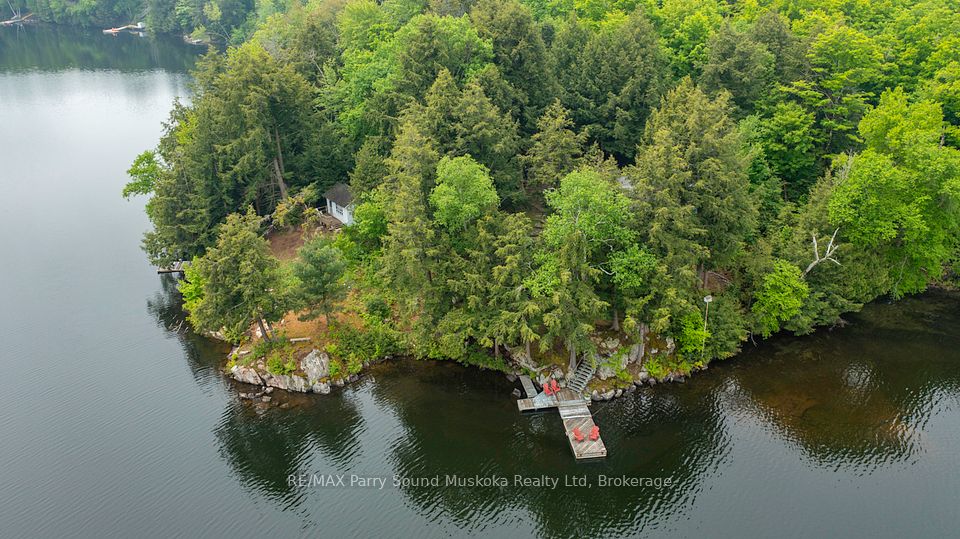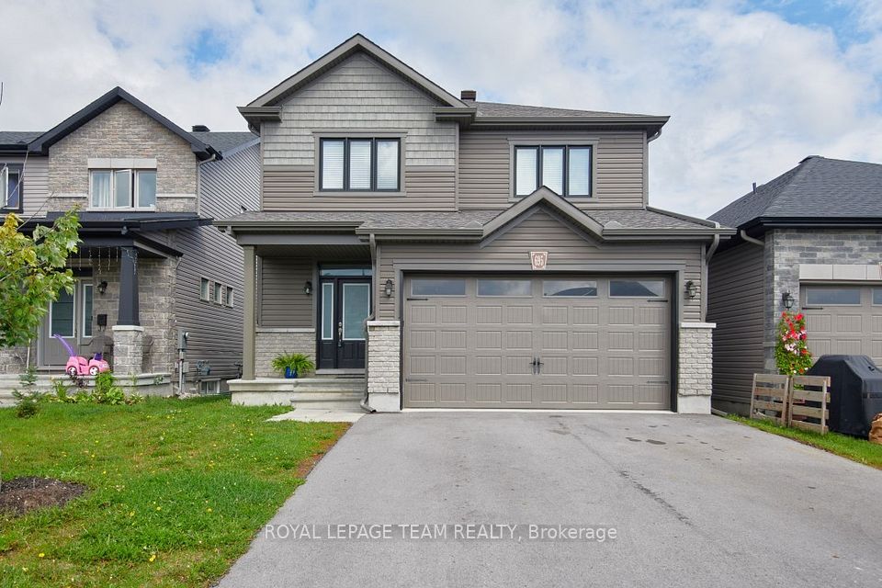
$689,000
117 Churchill Park Road, Chatham-Kent, ON N7M 0V1
Virtual Tours
Price Comparison
Property Description
Property type
Detached
Lot size
< .50 acres
Style
2-Storey
Approx. Area
N/A
Room Information
| Room Type | Dimension (length x width) | Features | Level |
|---|---|---|---|
| Primary Bedroom | 4.95 x 5.04 m | Window, Walk-In Closet(s), Ceiling Fan(s) | Second |
| Bedroom | 3.08 x 3.85 m | Walk-In Closet(s), Window, Ceiling Fan(s) | Second |
| Bedroom | 3.08 x 3.84 m | Walk-In Closet(s), Window, Ceiling Fan(s) | Second |
| Bathroom | 3.84 x 2.38 m | 4 Pc Bath, Closet, Window | Second |
About 117 Churchill Park Road
Welcome to this beautiful, move-in-ready fully finished detached home. Just over one and a half years new, Tarion warranty, featuring a legally finished basement with commercial-grade engineered plank flooring, this home offers quality, comfort, & peace of mind for the modern buyer. Situated on a large lot with excellent curb appeal, the exterior showcases a timeless brick front, maintenance-free metal siding, an XL-covered concrete front porch, plus a 10'x10' stone patio leading to a thoughtfully designed interior. Enjoy the open-concept main floor layout, featuring wide staircases and hallways, a neutral color palette, engineered plank flooring, & a 9-foot ceilings that enhance the flow and spaciousness of the home. The gourmet kitchen boasts a 3'x8' quartz island, modern finishes, & ample storage. With a total of 3,191 sq ft of living space, this home offers 3+1 beds, 4 baths, and 2 laundry areas (upstairs & in the basement), making it ideal for growing families or multi-generational living. Large windows throughout bring in abundant natural light, while contemporary design elements create a warm, inviting atmosphere. Basement, completed with permits, includes an additional bedroom, living/recreation room, laundry area, electrical plus water-powered sump pumps. There is also potential to add a separate entrance, making it an ideal setup for an in-law suite or future income potential. Step outside and enjoy the covered concrete back patio/deck with a gas BBQ hookup, a well-built 8'x10' wood shed, & a beautifully landscaped yard featuring a professionally installed rear retaining wall and a fully fenced backyard with dual gates. The attached garage with a side entrance to the home through the mudroom adds convenience, while the XL deck & backyard offer yet another peaceful outdoor space to relax and unwind. Located in a quiet and family-friendly neighborhood, this home provides easy access to Highway 401, schools, parks, shopping, and all that Chatham has to offer
Home Overview
Last updated
8 hours ago
Virtual tour
None
Basement information
Full, Finished
Building size
--
Status
In-Active
Property sub type
Detached
Maintenance fee
$N/A
Year built
2025
Additional Details
MORTGAGE INFO
ESTIMATED PAYMENT
Location
Some information about this property - Churchill Park Road

Book a Showing
Find your dream home ✨
I agree to receive marketing and customer service calls and text messages from homepapa. Consent is not a condition of purchase. Msg/data rates may apply. Msg frequency varies. Reply STOP to unsubscribe. Privacy Policy & Terms of Service.






