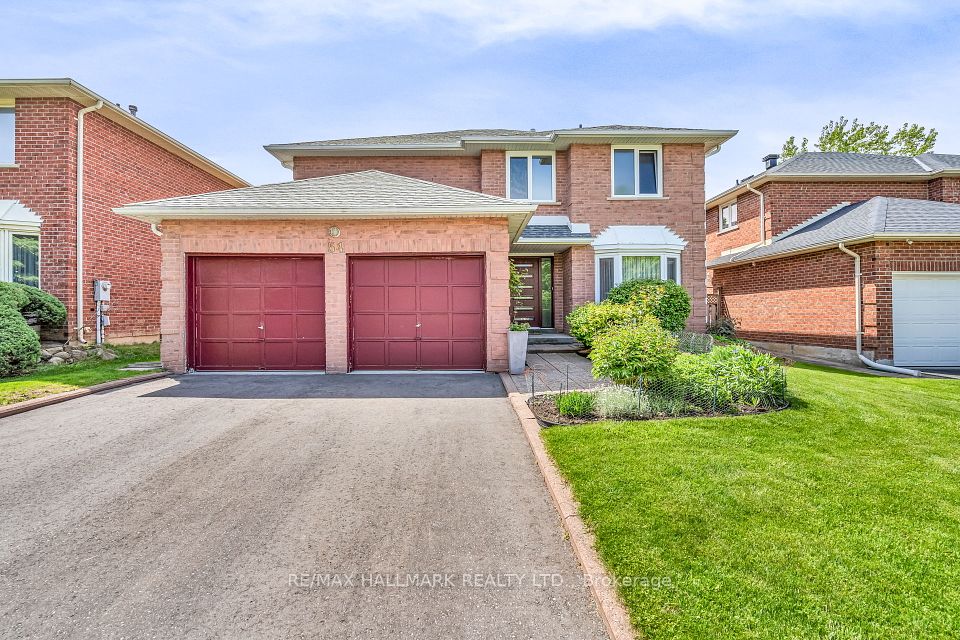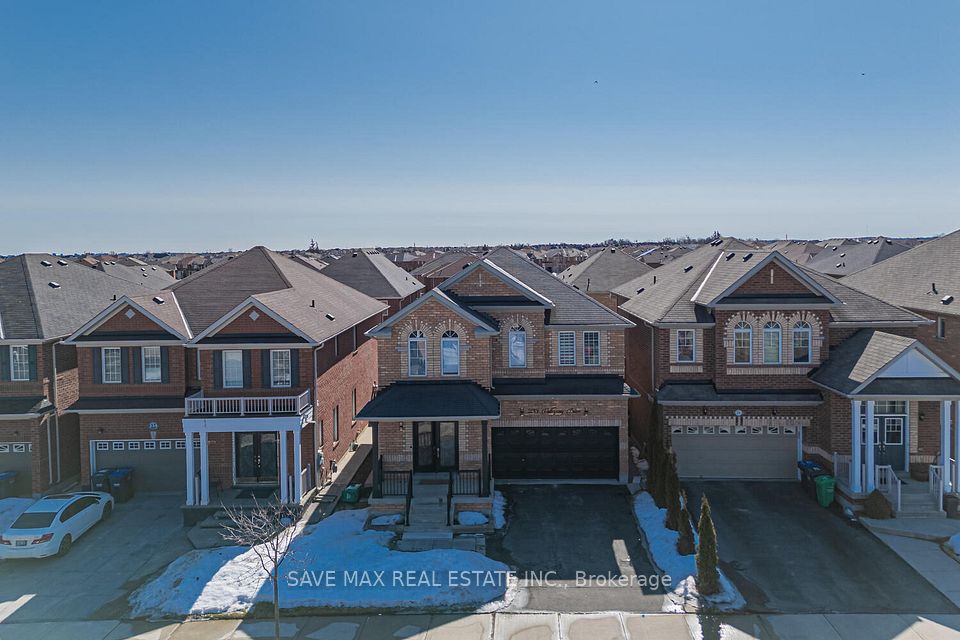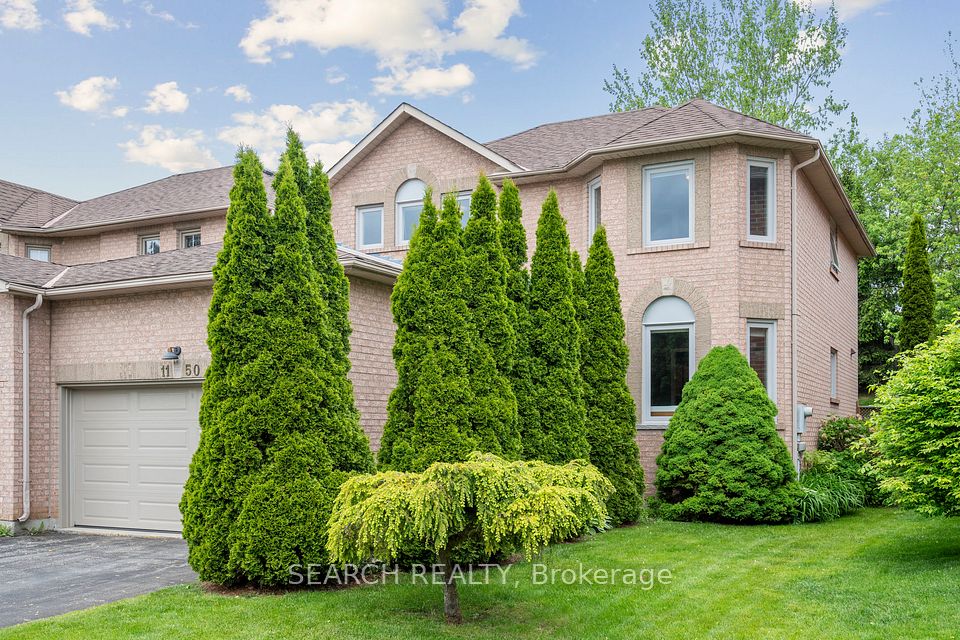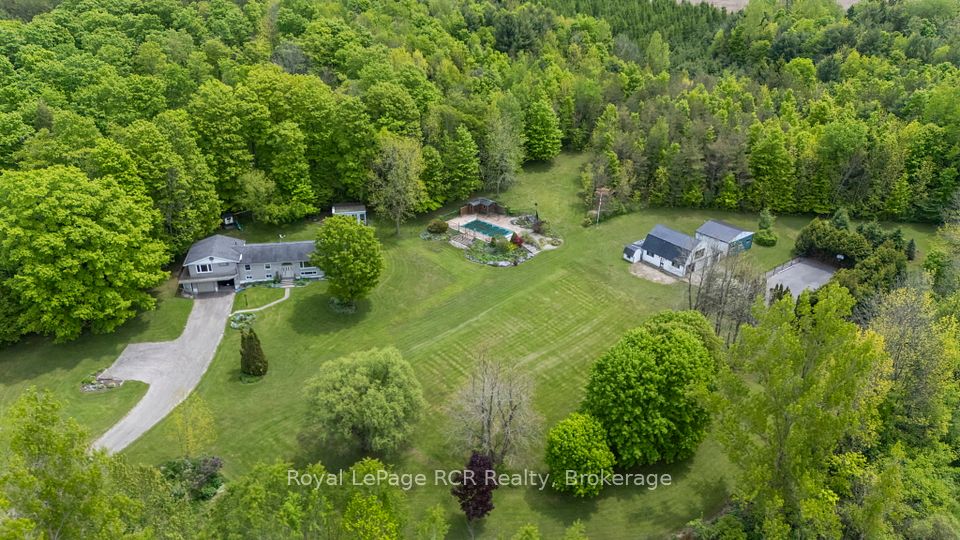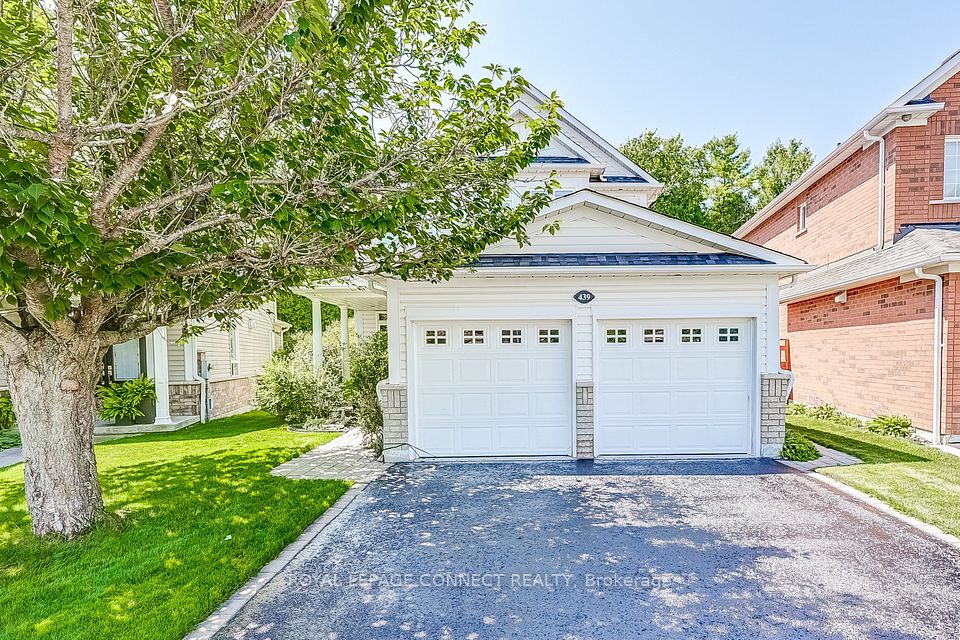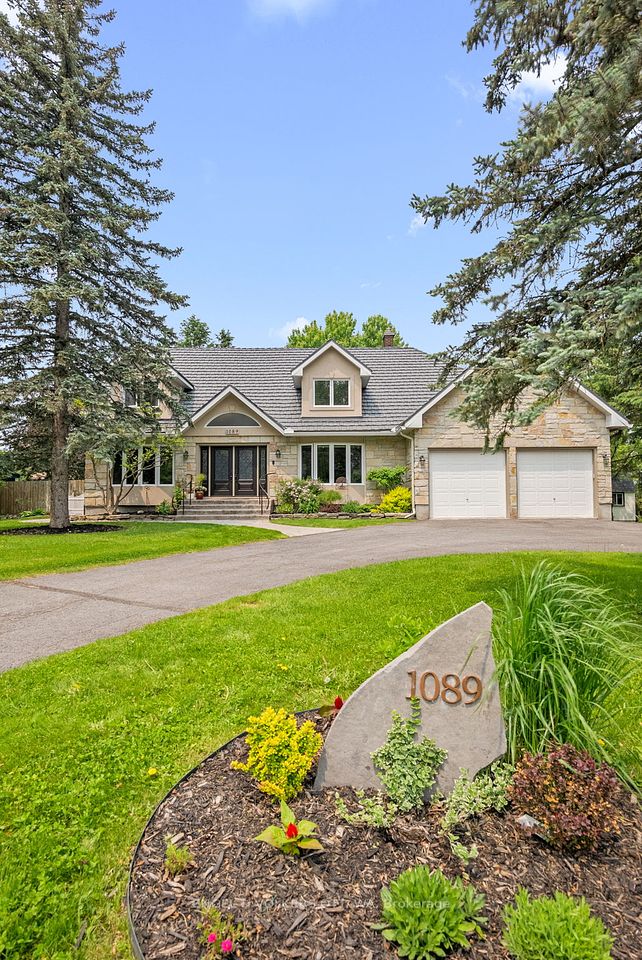
$1,649,000
1169 Inglis Road, Alnwick/Haldimand, ON K0K 2G0
Virtual Tours
Price Comparison
Property Description
Property type
Detached
Lot size
5-9.99 acres
Style
2-Storey
Approx. Area
N/A
Room Information
| Room Type | Dimension (length x width) | Features | Level |
|---|---|---|---|
| Foyer | 5.34 x 4.37 m | Laminate, Vaulted Ceiling(s), Window | Main |
| Kitchen | 3.76 x 5.73 m | Laminate, Updated, Open Concept | Main |
| Living Room | 5.74 x 3.16 m | Fireplace, Open Concept, Large Window | Main |
| Dining Room | 4.8 x 4.92 m | Laminate, Broadloom, French Doors | Main |
About 1169 Inglis Road
Perched atop a private hill, this stunning board-and-batten retreat is your front-row seat to breathtaking sunsets. Nestled on 9 acres of lush, wooded grounds, this two-story home is a nature lovers dream complete with winding walking trails, and vibrant seasonal gardens. Designed to evoke an English country home, with 4 spacious bedrooms and 3.5 bathrooms, along with expansive principal rooms that frame the valley and distant rolling hills. The heart of the home is a chefs kitchen designed for effortless entertaining. Whether you're hosting lively gatherings or seeking a peaceful escape, this home delivers. Enjoy summer alfresco dining with panoramic views, lounge by the pool, or explore the serene outdoors. The finished basement and versatile second-story bonus room offer endless possibilities - think home office, games room, gym, or studio.
Home Overview
Last updated
18 hours ago
Virtual tour
None
Basement information
Finished with Walk-Out, Half
Building size
--
Status
In-Active
Property sub type
Detached
Maintenance fee
$N/A
Year built
2025
Additional Details
MORTGAGE INFO
ESTIMATED PAYMENT
Location
Some information about this property - Inglis Road

Book a Showing
Find your dream home ✨
I agree to receive marketing and customer service calls and text messages from homepapa. Consent is not a condition of purchase. Msg/data rates may apply. Msg frequency varies. Reply STOP to unsubscribe. Privacy Policy & Terms of Service.






