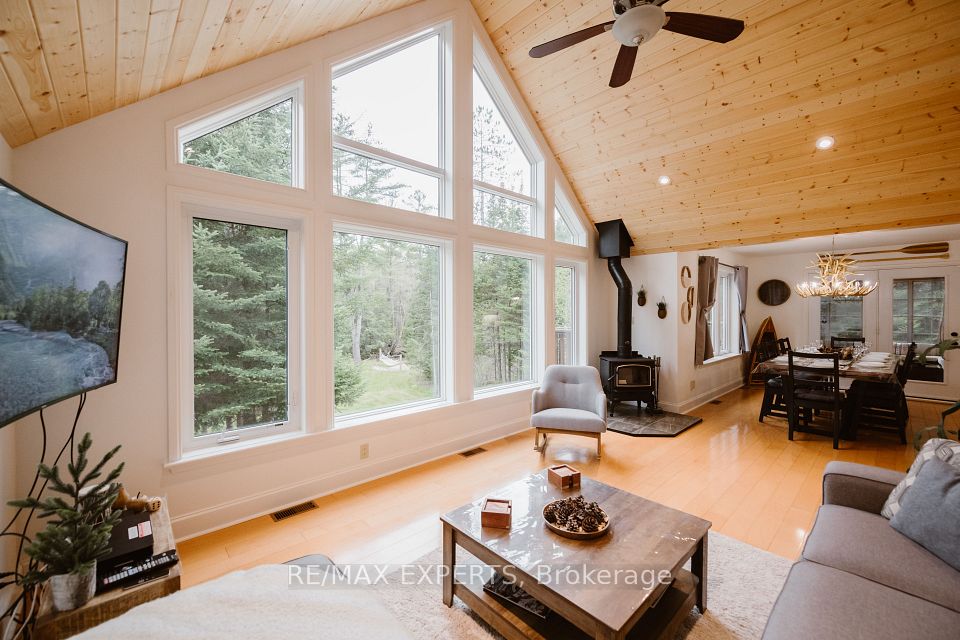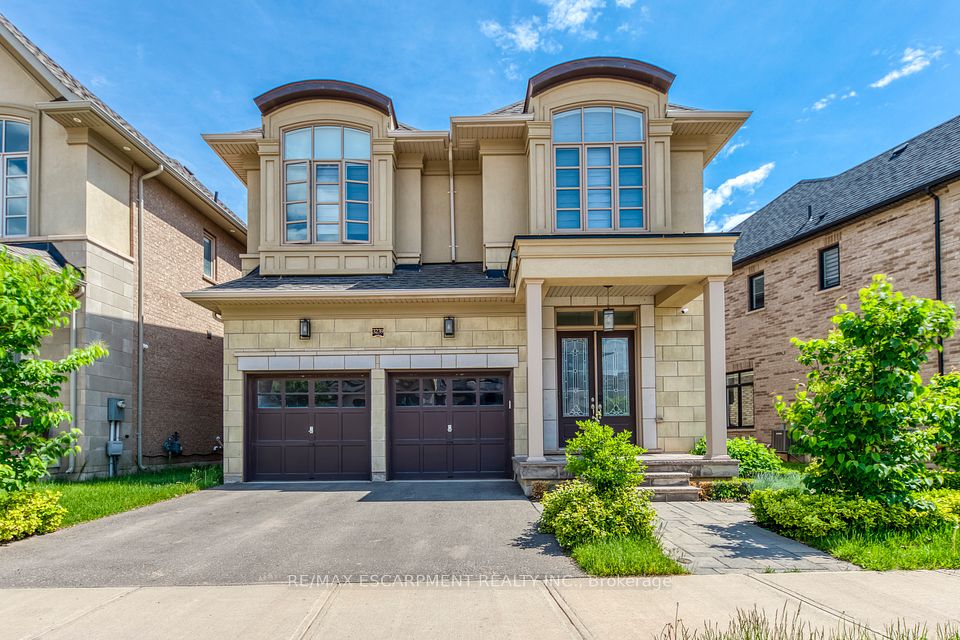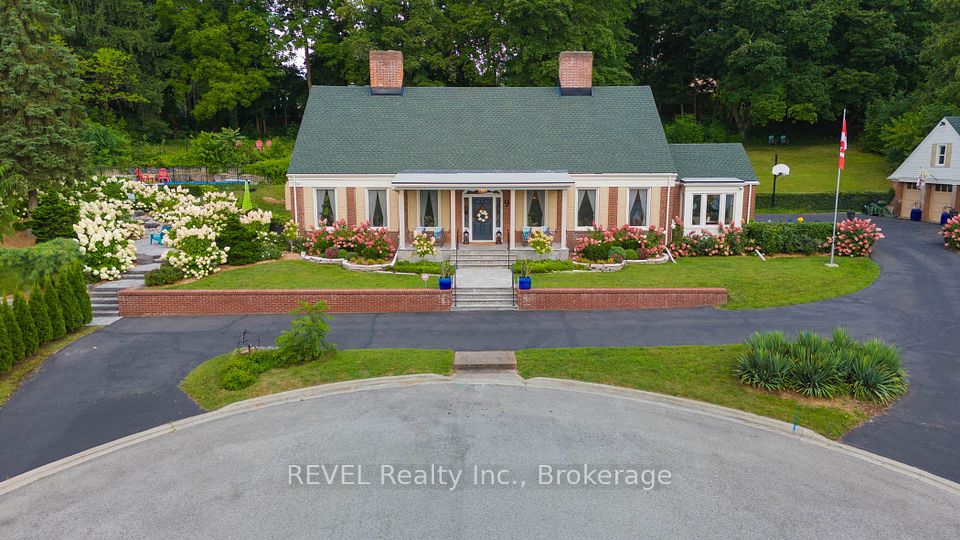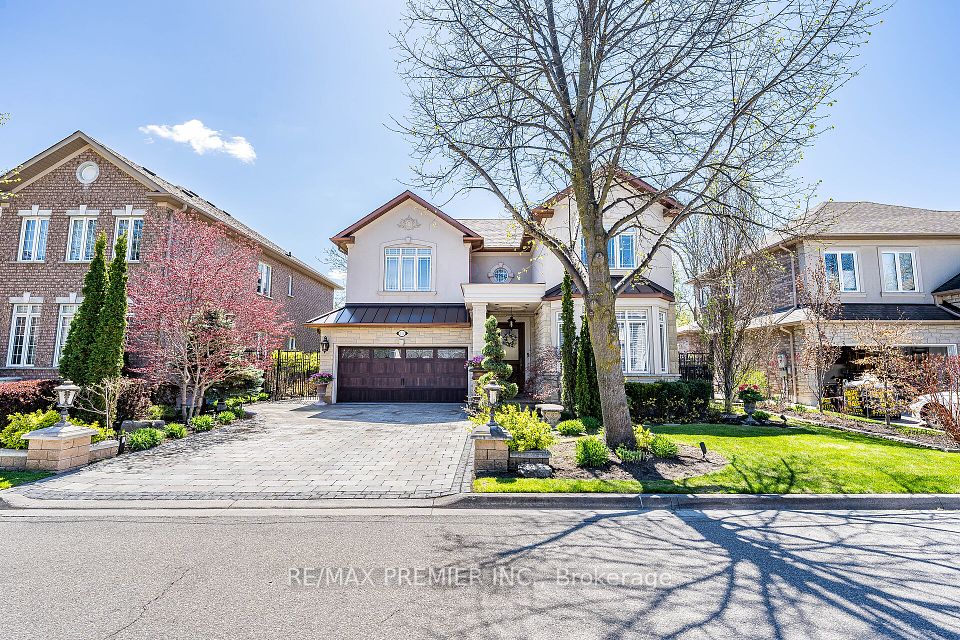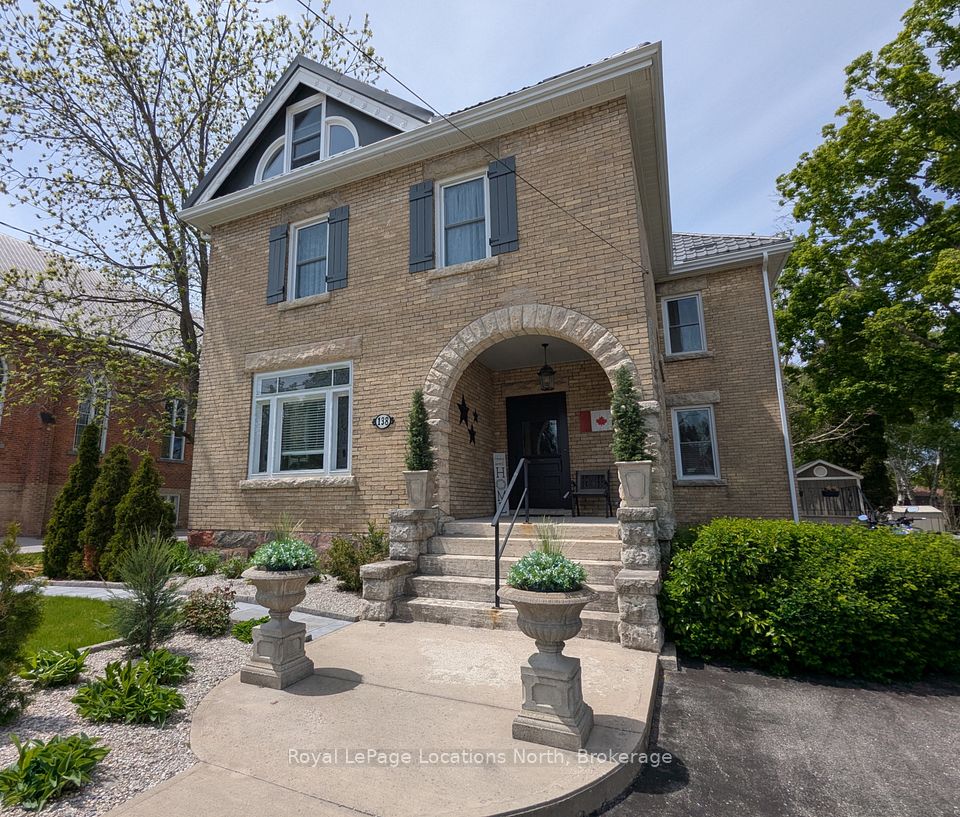
$1,999,000
1169 Cynthia Lane, Oakville, ON L6J 2W2
Price Comparison
Property Description
Property type
Detached
Lot size
< .50 acres
Style
Bungalow
Approx. Area
N/A
Room Information
| Room Type | Dimension (length x width) | Features | Level |
|---|---|---|---|
| Kitchen | 3.2 x 3.3 m | Carpet Free, Eat-in Kitchen | Main |
| Living Room | 5.05 x 3.35 m | Combined w/Dining, Carpet Free, Bay Window | Main |
| Dining Room | 3.56 x 2.59 m | Combined w/Living | Main |
| Bedroom | 2.74 x 3.25 m | Carpet Free | Main |
About 1169 Cynthia Lane
Invest in your dream home in one of Oakville's most prestigious and highly sought-after neighbourhoods. This is a rare opportunity to design and build a custom residence of over 2,900 sq ft, perfectly tailored to your lifestyle and vision. Set on a private, tree-lined lot measuring 60 x 122 ft (widening to 78 ft at the rear), this tranquil property is surrounded by mature trees, offering a rare combination of privacy, peace, and natural beauty an ideal setting for your future dream home. The existing home is well-maintained and fully livable, providing the option to move in or rent out while you plan your custom build. Enjoy the convenience of being just a short walk to top-rated schools, scenic parks, and family-friendly recreational amenities. You're also just minutes from Lake Ontario, downtown Oakville, the GO Train, and major highway ensuring seamless connectivity and everyday ease. As this vibrant, upscale community continues to flourish, 1169 Cynthia Lane is more than just a place to live its a smart investment and a gateway to an exceptional lifestyle.
Home Overview
Last updated
May 6
Virtual tour
None
Basement information
Finished
Building size
--
Status
In-Active
Property sub type
Detached
Maintenance fee
$N/A
Year built
--
Additional Details
MORTGAGE INFO
ESTIMATED PAYMENT
Location
Some information about this property - Cynthia Lane

Book a Showing
Find your dream home ✨
I agree to receive marketing and customer service calls and text messages from homepapa. Consent is not a condition of purchase. Msg/data rates may apply. Msg frequency varies. Reply STOP to unsubscribe. Privacy Policy & Terms of Service.







