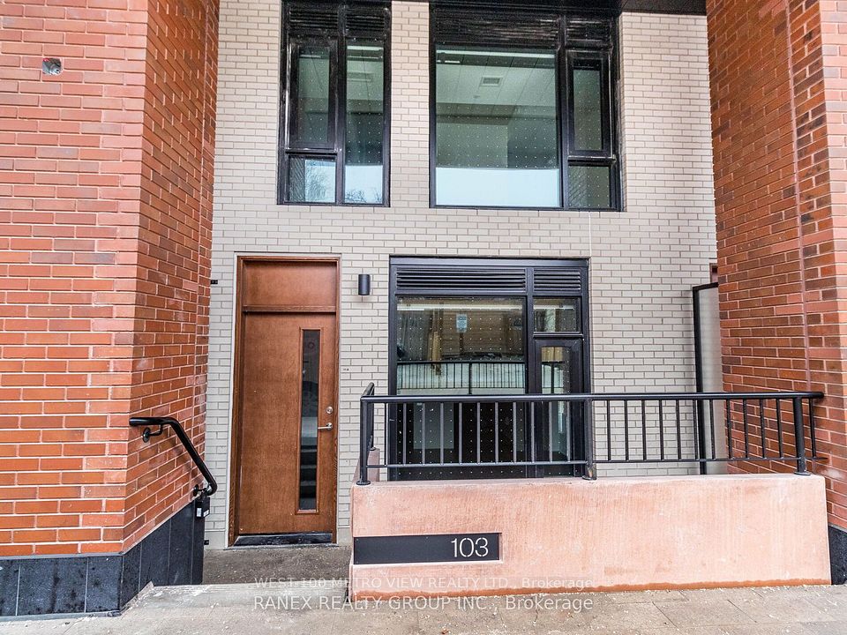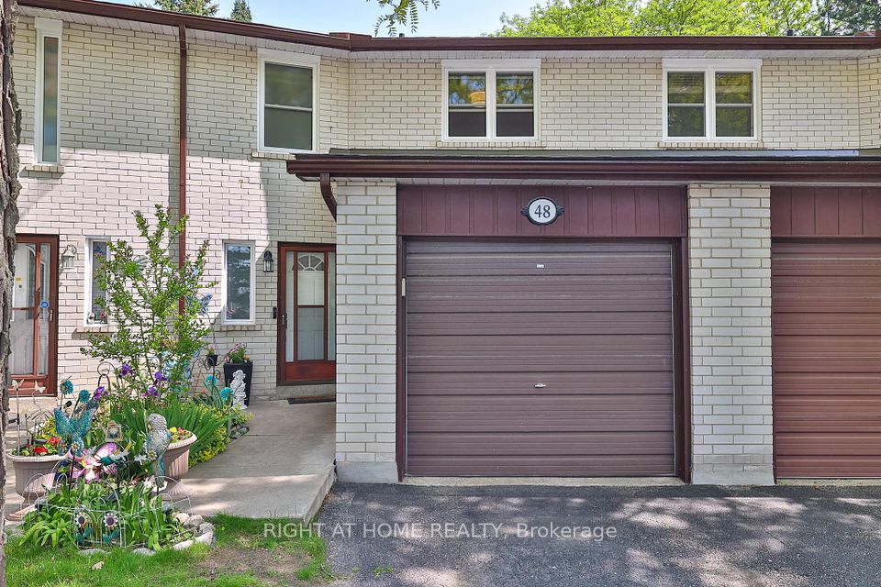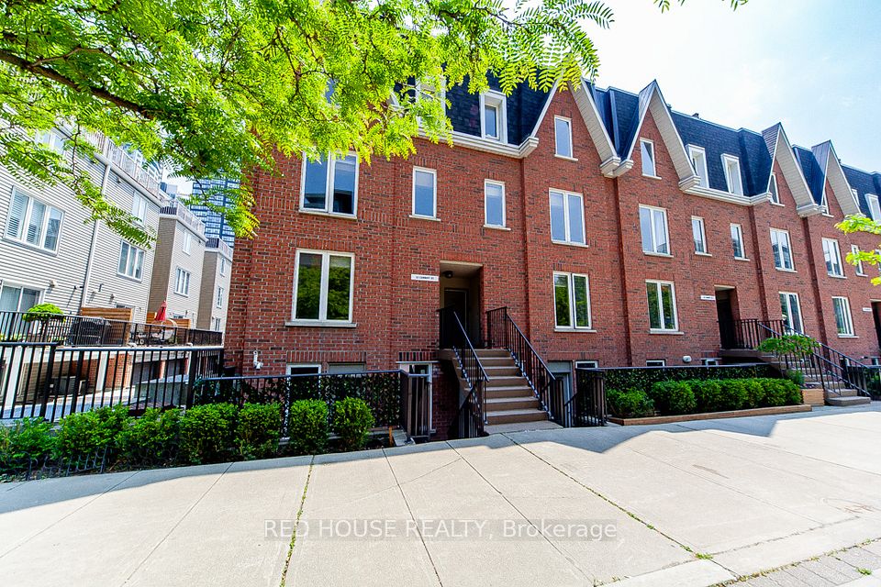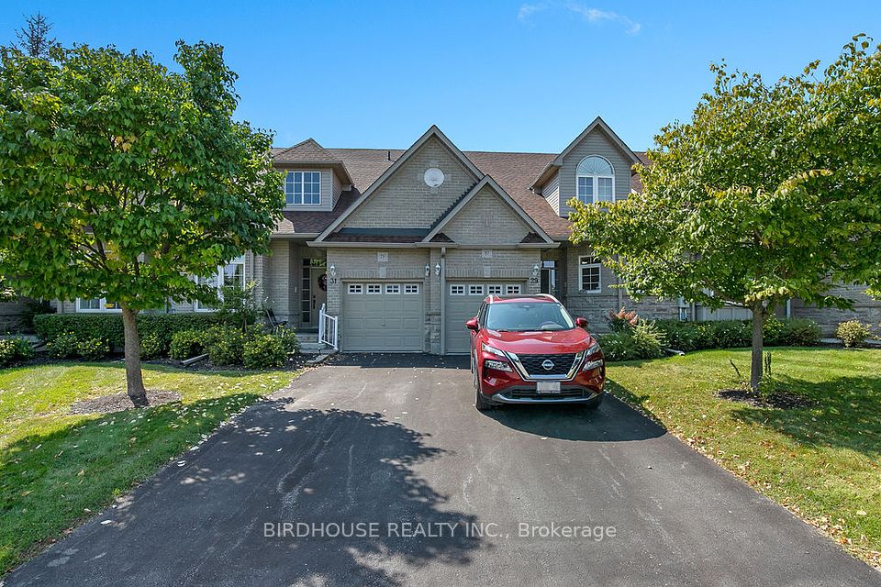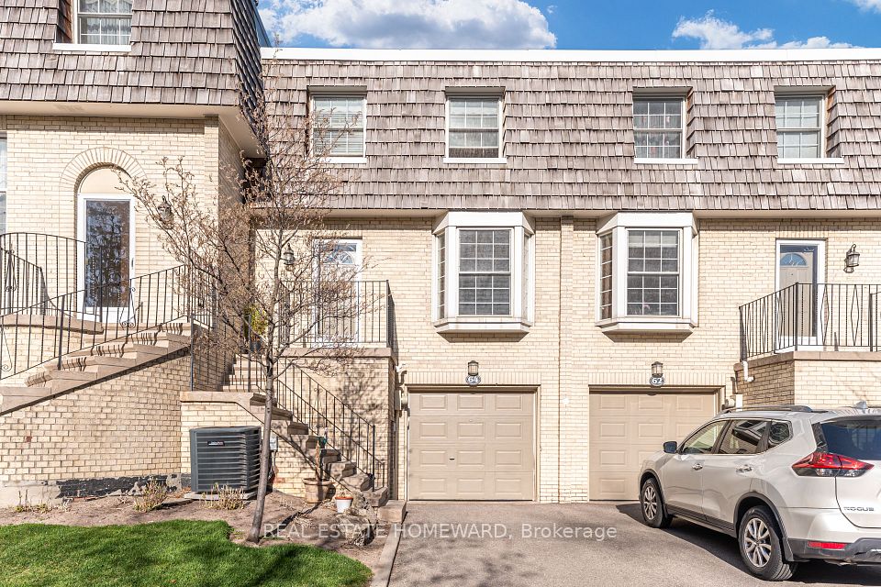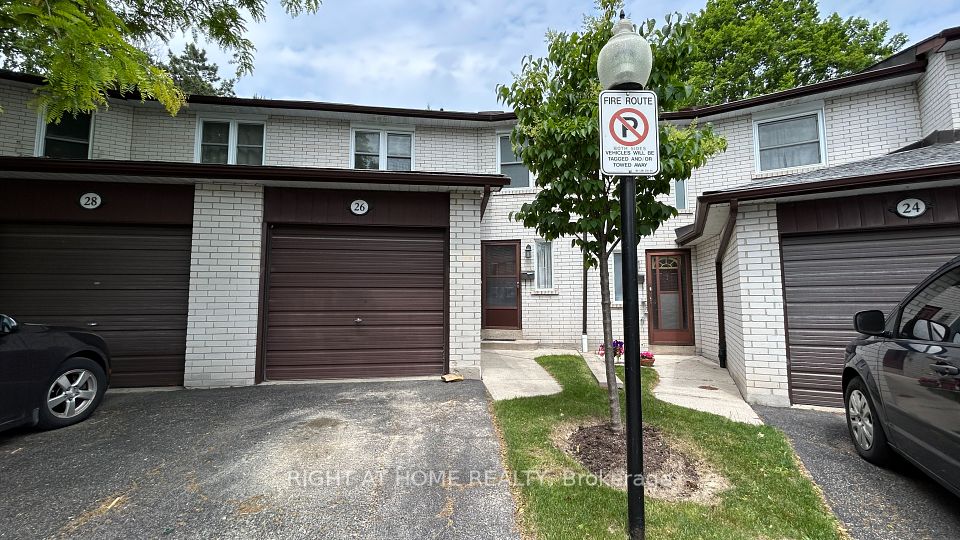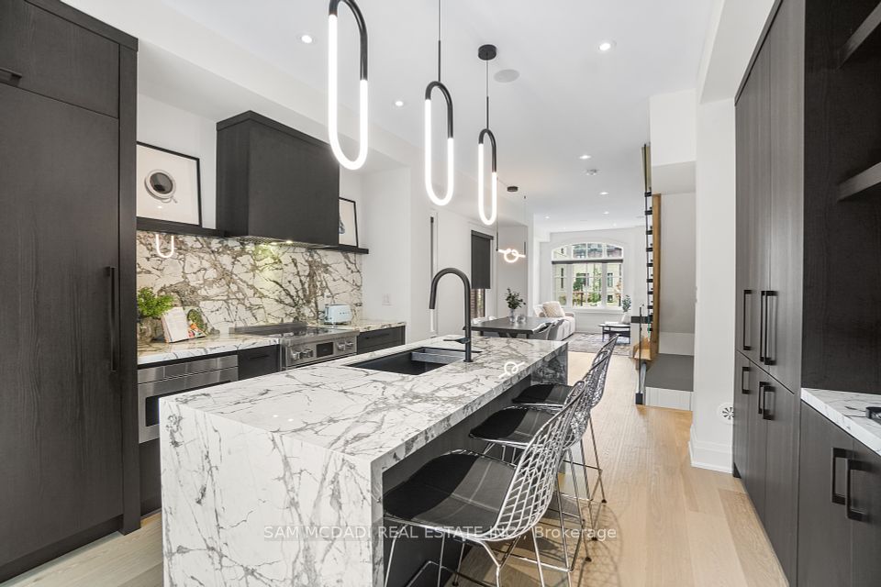
$1,099,000
1165 Journeyman Lane, Mississauga, ON L5J 0B6
Price Comparison
Property Description
Property type
Condo Townhouse
Lot size
N/A
Style
2-Storey
Approx. Area
N/A
Room Information
| Room Type | Dimension (length x width) | Features | Level |
|---|---|---|---|
| Living Room | 3.23 x 5.49 m | Laminate, Combined w/Dining, NE View | Main |
| Dining Room | 2.59 x 4.01 m | Laminate, Combined w/Living, Large Window | Main |
| Kitchen | 2.44 x 2.77 m | Ceramic Floor, Backsplash, W/O To Balcony | Main |
| Bedroom | 3.48 x 2.79 m | Laminate, Closet, North View | Main |
About 1165 Journeyman Lane
Welcome to this stunning 3-bedroom, 3-bathroom stacked Townhouse. Just 3 years old, this modern home offers a perfect blend of style and convenience. Featuring an open-concept layout with upgraded flooring, and large windows, the home is designed for contemporary living. The kitchen boasts stainless steel appliances, quartz countertops, and ample storage space. 1 Bedroom and full washroom on main level.The upper level includes 1bedrooms with ensuite washroom and walkin closed and W/O to balcony. Also a 3rd Bedroom+3rd Washroom. Enjoy the convenience of in-unit laundry with a stacked washer and dryer. The Kitchen has a W/O to balcony provides a cozy outdoor retreat.This home includes one underground parking spot and is located in the desirable Clarkson neighborhood. Its just a short walk to Clarkson GO Station, offering easy access to downtown Toronto. Nearby amenities include parks, walking trails, Lakeside Park (3.6 km), restaurants, and grocery stores. With quick access to major highways like the QEW, this property is ideal for commuters. Perfect for families or professionals seeking modern living in a prime location!
Home Overview
Last updated
Mar 7
Virtual tour
None
Basement information
None
Building size
--
Status
In-Active
Property sub type
Condo Townhouse
Maintenance fee
$315.36
Year built
2024
Additional Details
MORTGAGE INFO
ESTIMATED PAYMENT
Location
Some information about this property - Journeyman Lane

Book a Showing
Find your dream home ✨
I agree to receive marketing and customer service calls and text messages from homepapa. Consent is not a condition of purchase. Msg/data rates may apply. Msg frequency varies. Reply STOP to unsubscribe. Privacy Policy & Terms of Service.






