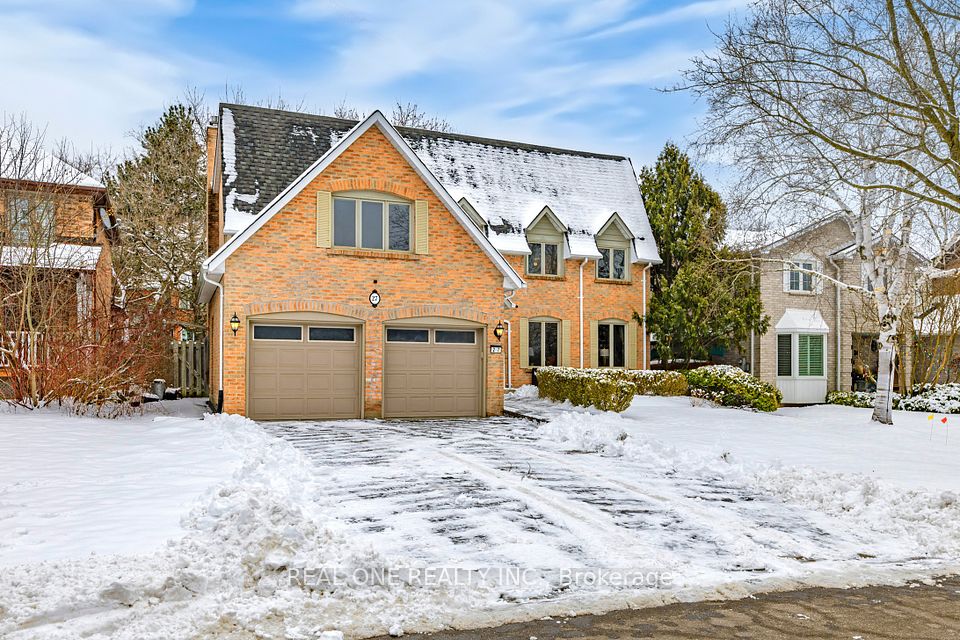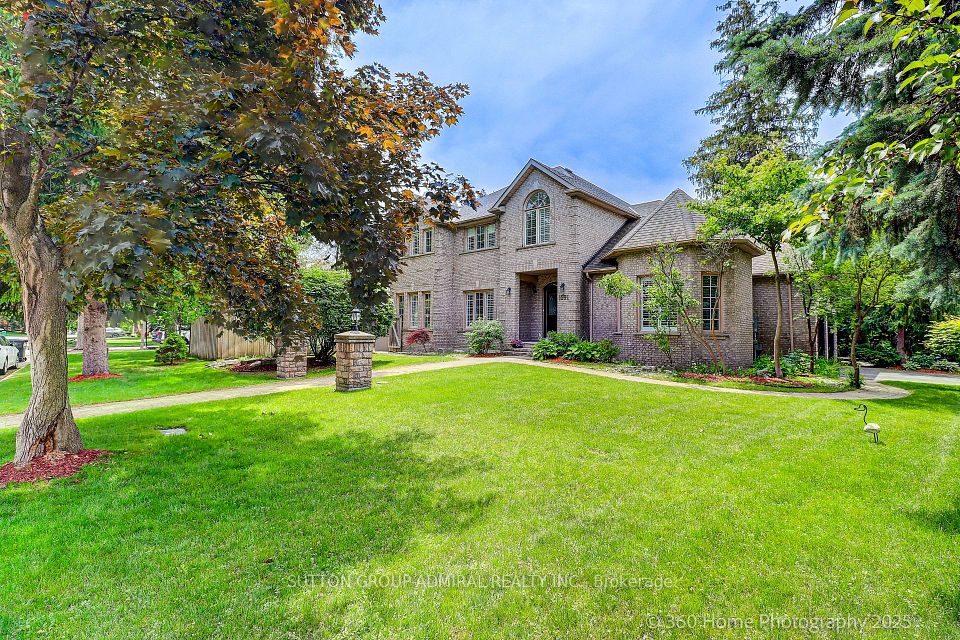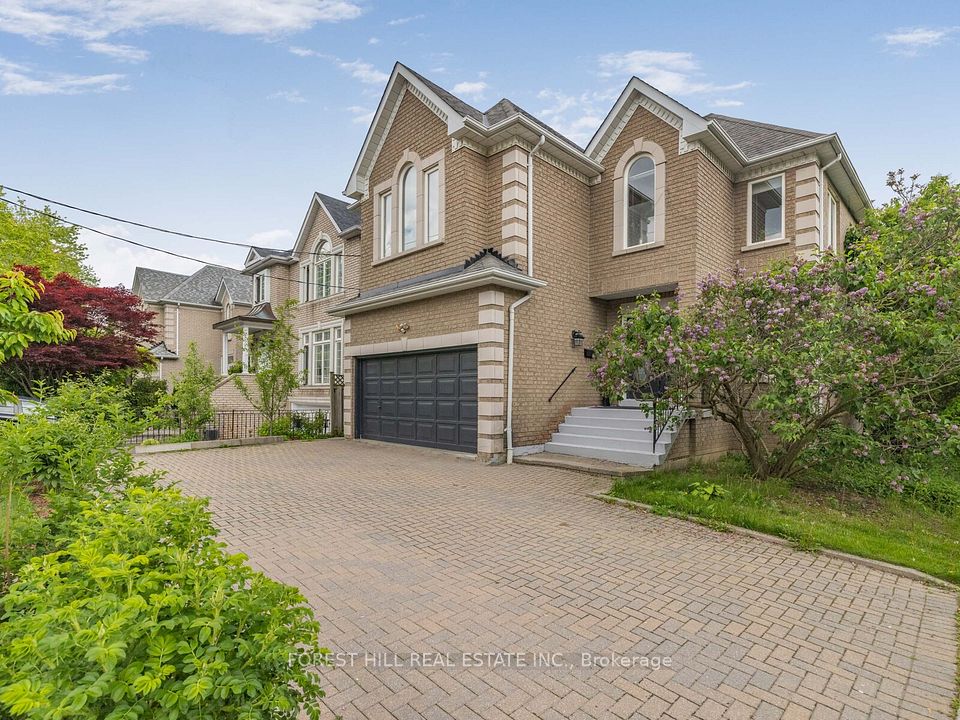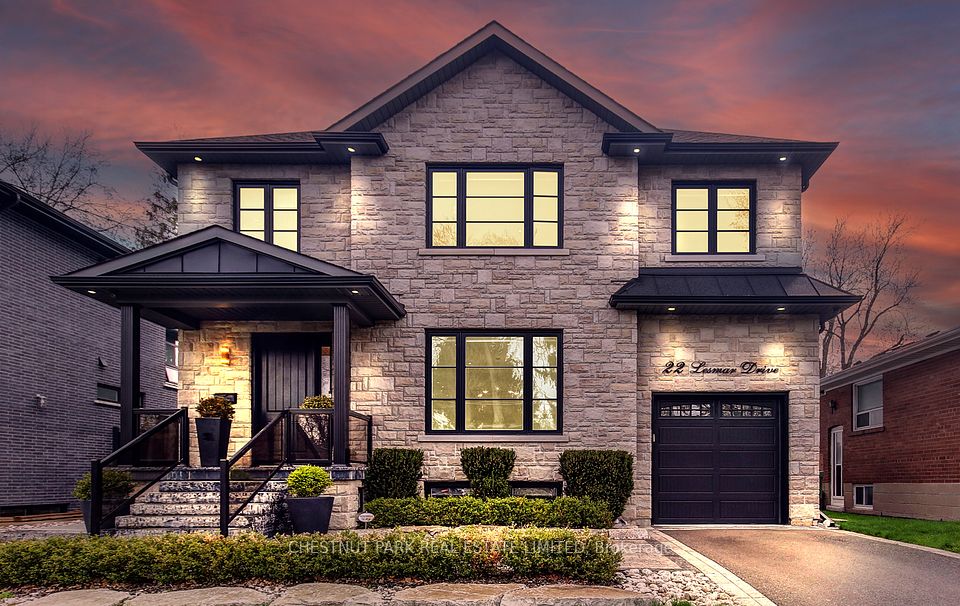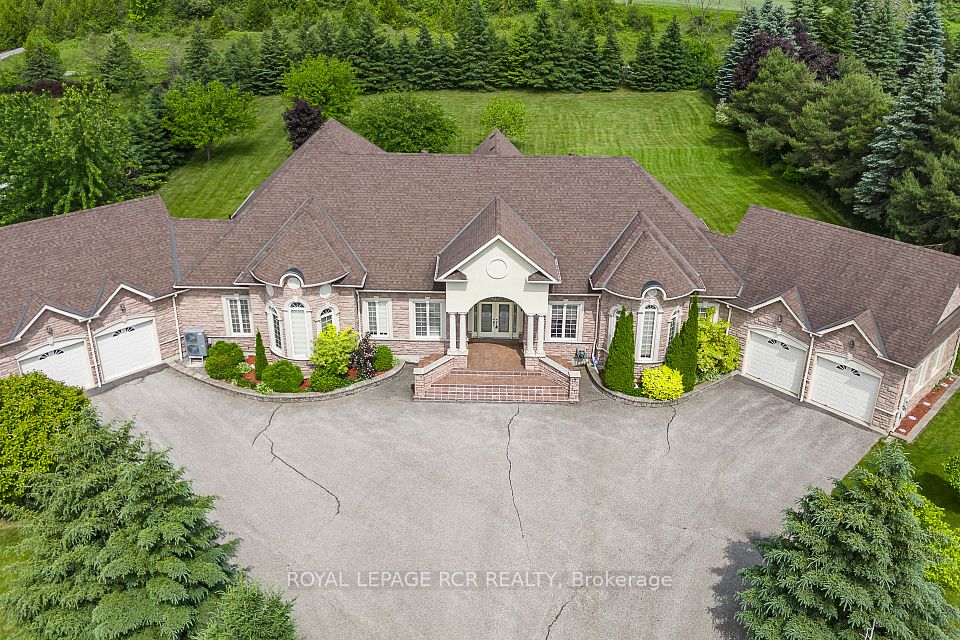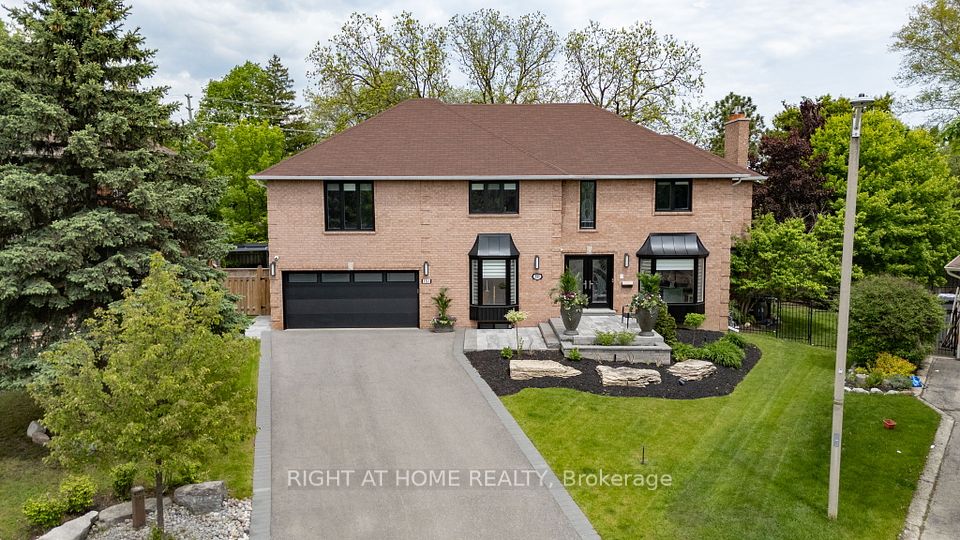
$2,455,999
1164 Bridge Road, Oakville, ON L6L 2C1
Price Comparison
Property Description
Property type
Detached
Lot size
< .50 acres
Style
2-Storey
Approx. Area
N/A
Room Information
| Room Type | Dimension (length x width) | Features | Level |
|---|---|---|---|
| Living Room | 4.08 x 3.35 m | Hardwood Floor, Cathedral Ceiling(s), Window Floor to Ceiling | Main |
| Dining Room | 2.68 x 3.35 m | Hardwood Floor, Combined w/Living, Open Concept | Main |
| Kitchen | 4.82 x 5.88 m | Hardwood Floor, Centre Island, B/I Appliances | Main |
| Family Room | 4.57 x 5.64 m | Hardwood Floor, Floor/Ceil Fireplace, W/O To Yard | Main |
About 1164 Bridge Road
Opportunity to own a custom built home in the most desirable Oakville Neighborhoods. Situated on the corner lot, steps to great schools & parks & just minutes to the ever-popular downtown Oakville shopping & restaurant strip and marina. Upon entry into this sophisticated home, you will be greeted with 17 ceilings that carry into the formal living room and dining room W a walk thru to the Custom kitchen featuring built in appliances, center breakfast island w open to the family room. Four bedrooms on the upper level. Two are a Jack and Jill bathroom and two have its own private ensuite. Fifth bedroom with above grade windows & semi ensuite, perfect for guests or nanny suite. Stunning Hard floor throughout, Sun-Filled Living Room W Soaring Vaulted Ceilings, Family room future Floor To Ceiling Marble Fireplace. The basement is an incredible bonus, offering a large, finished space that's perfect for game nights, movie marathons, or even a personal gym. It's a perfect place to start your next chapter!
Home Overview
Last updated
Apr 27
Virtual tour
None
Basement information
Full, Finished
Building size
--
Status
In-Active
Property sub type
Detached
Maintenance fee
$N/A
Year built
--
Additional Details
MORTGAGE INFO
ESTIMATED PAYMENT
Location
Some information about this property - Bridge Road

Book a Showing
Find your dream home ✨
I agree to receive marketing and customer service calls and text messages from homepapa. Consent is not a condition of purchase. Msg/data rates may apply. Msg frequency varies. Reply STOP to unsubscribe. Privacy Policy & Terms of Service.






