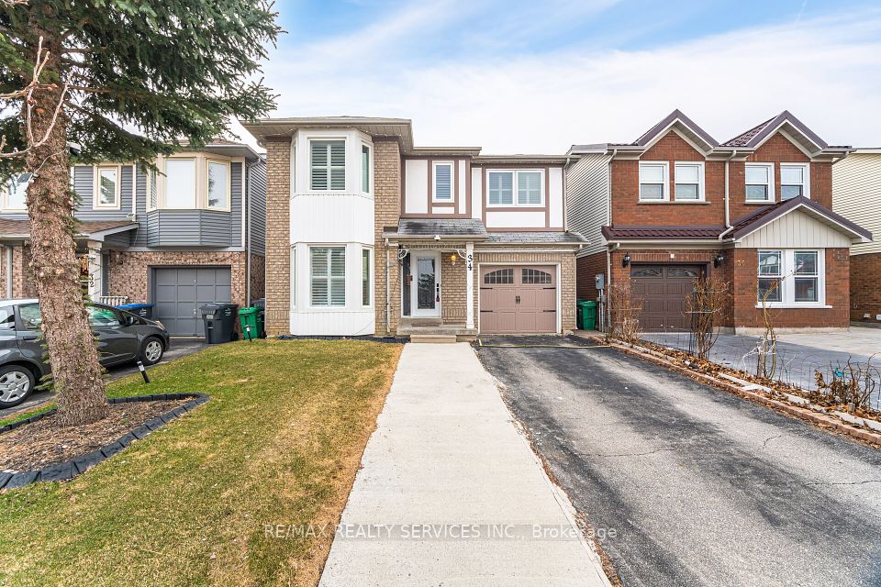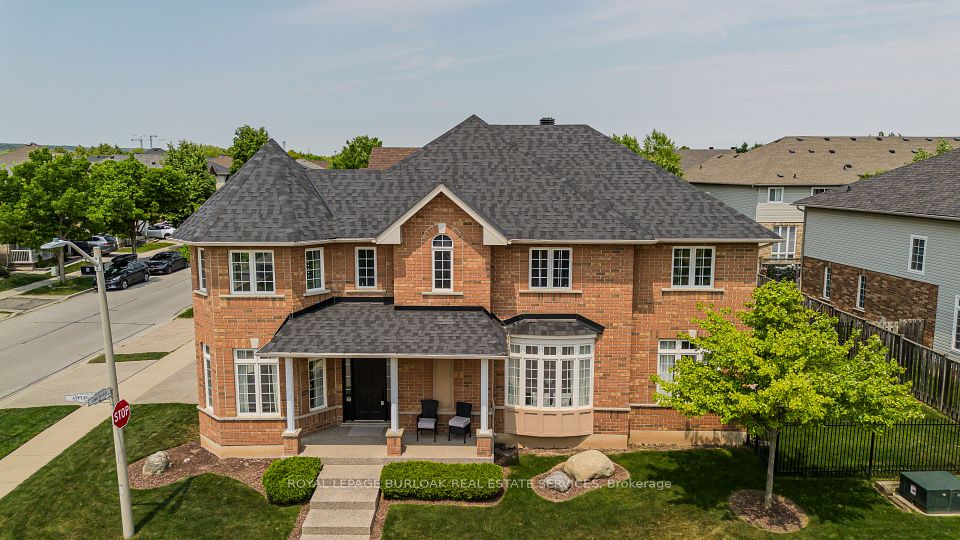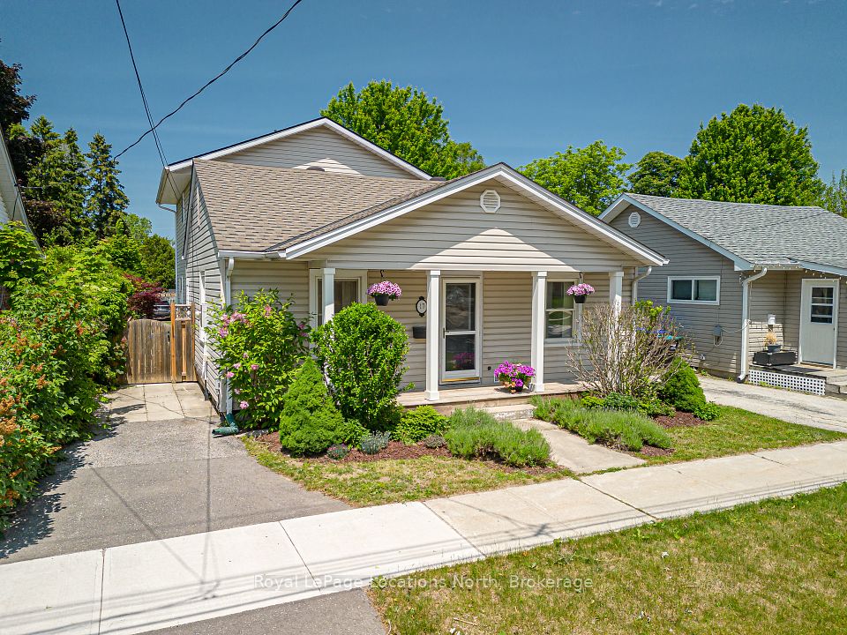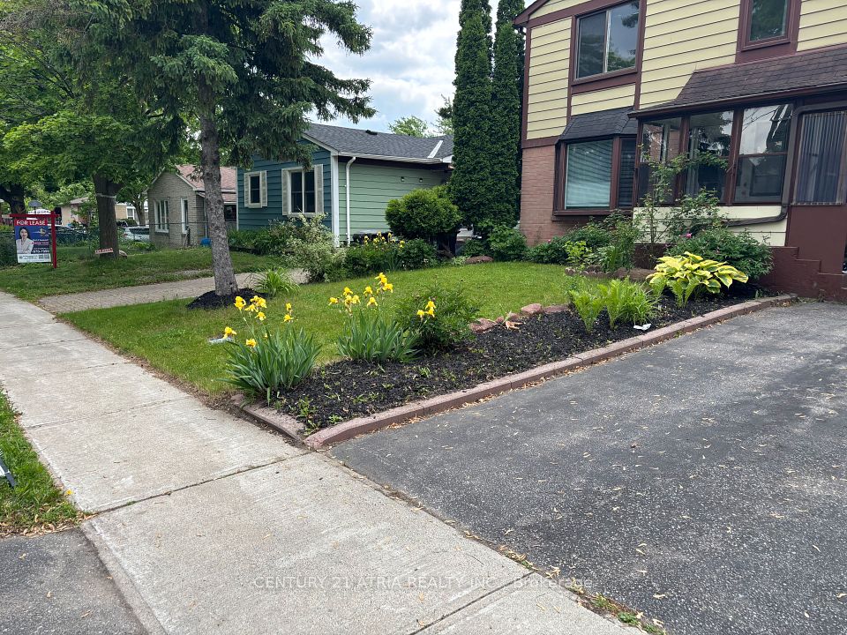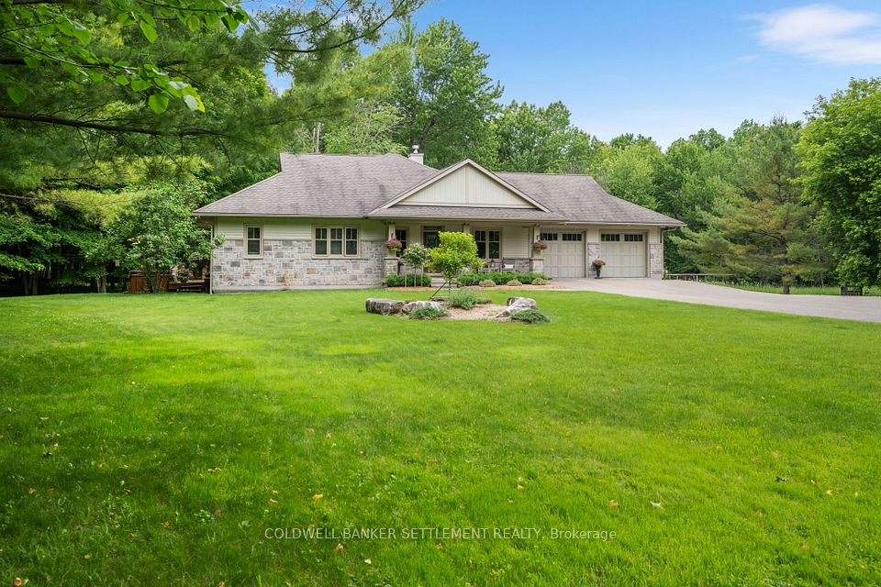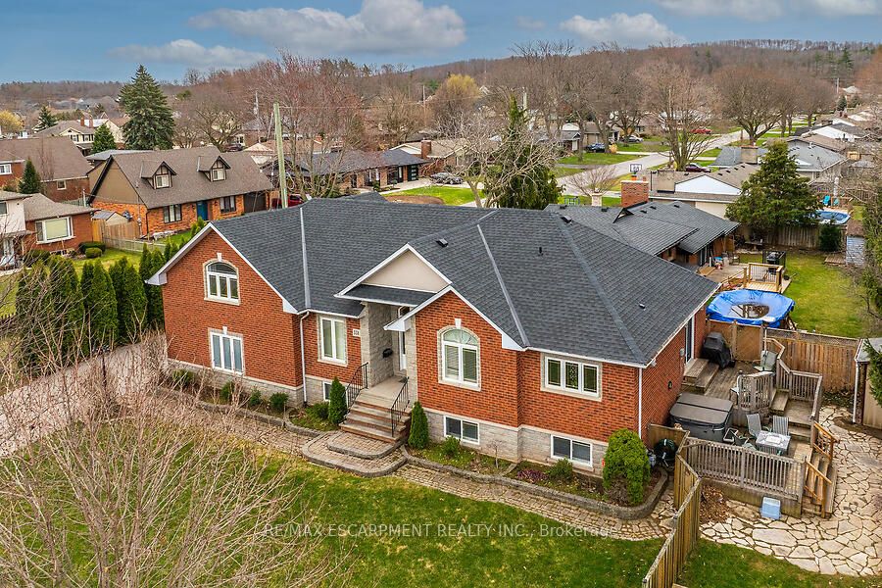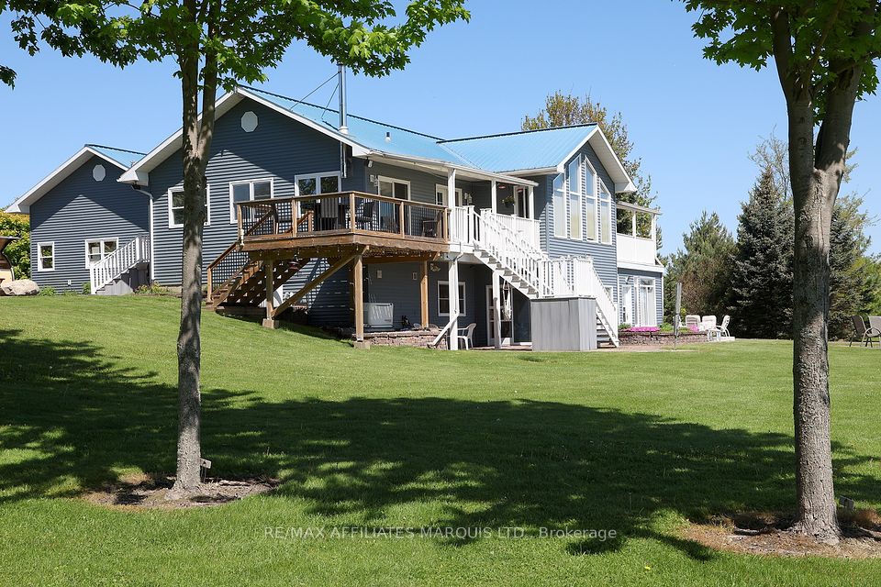
$985,000
1164 Brantford Highway, North Dumfries, ON N1R 5S6
Price Comparison
Property Description
Property type
Detached
Lot size
.50-1.99 acres
Style
Bungaloft
Approx. Area
N/A
Room Information
| Room Type | Dimension (length x width) | Features | Level |
|---|---|---|---|
| Foyer | 2.06 x 1.7 m | N/A | Main |
| Family Room | 5.08 x 4.24 m | N/A | Main |
| Kitchen | 4.57 x 3.3 m | N/A | Main |
| Living Room | 6.22 x 4.39 m | N/A | Main |
About 1164 Brantford Highway
Welcome to a lifestyle of charm, comfort, and endless possibilities. Just minutes from historic downtown Galt, this unique property blends nature, character, and versatility in a serene, private setting, perfect for young families, hobbyists, or small business owners. From the moment you step inside, you're greeted by a spacious foyer with a walk-in closet, offering plenty of space for shoes, coats, and everyday essentials. The main floor flows effortlessly from the bright living room filled with natural light to a kitchen that overlooks the picturesque backyard. At the heart of the home is a cozy living space featuring vaulted ceilings, a gas fireplace, and the timeless appeal of exposed original limestone walls, a beautiful reminder to the home's mid-1800s roots. Two main-floor bedrooms (with the option to easily convert back to 3) offer flexibility for growing families or guests, while a finished loft adds even more room-ideal as an additional bedroom, home office, or kids' playroom. The oversized primary suite feels like a private retreat with a balcony view of the peaceful landscape, its own gas fireplace, and a sitting area that invites rest or creativity. The finished walk-out basement includes a 3-piece bath and rec room, and thanks to the homes special zoning, it could also be the perfect place to run a small business (for up to two employees), complete with a walkway for client access. Outdoors, the fully fenced backyard is your personal playground-swim in the pool, wander through nearby trails, or unwind in the 3-season sunroom. Multiple seating areas let you enjoy every angle of this beautiful setting. And the heated, detached 24x40 garage with hydro offers room for up to four vehicles and includes a loft and partial basement for extra storage ideal for hobbyists or those needing a dedicated workspace. This is more than just a home, its a lifestyle where you can live, work, and play in comfort and style.
Home Overview
Last updated
Apr 28
Virtual tour
None
Basement information
Partial Basement, Partially Finished
Building size
--
Status
In-Active
Property sub type
Detached
Maintenance fee
$N/A
Year built
2024
Additional Details
MORTGAGE INFO
ESTIMATED PAYMENT
Location
Some information about this property - Brantford Highway

Book a Showing
Find your dream home ✨
I agree to receive marketing and customer service calls and text messages from homepapa. Consent is not a condition of purchase. Msg/data rates may apply. Msg frequency varies. Reply STOP to unsubscribe. Privacy Policy & Terms of Service.






