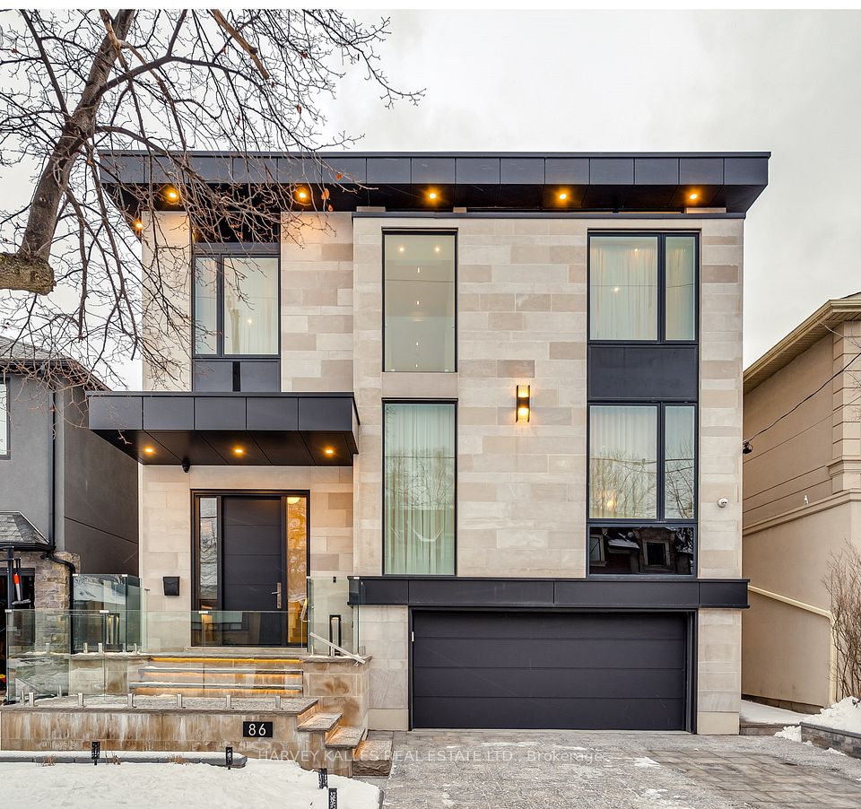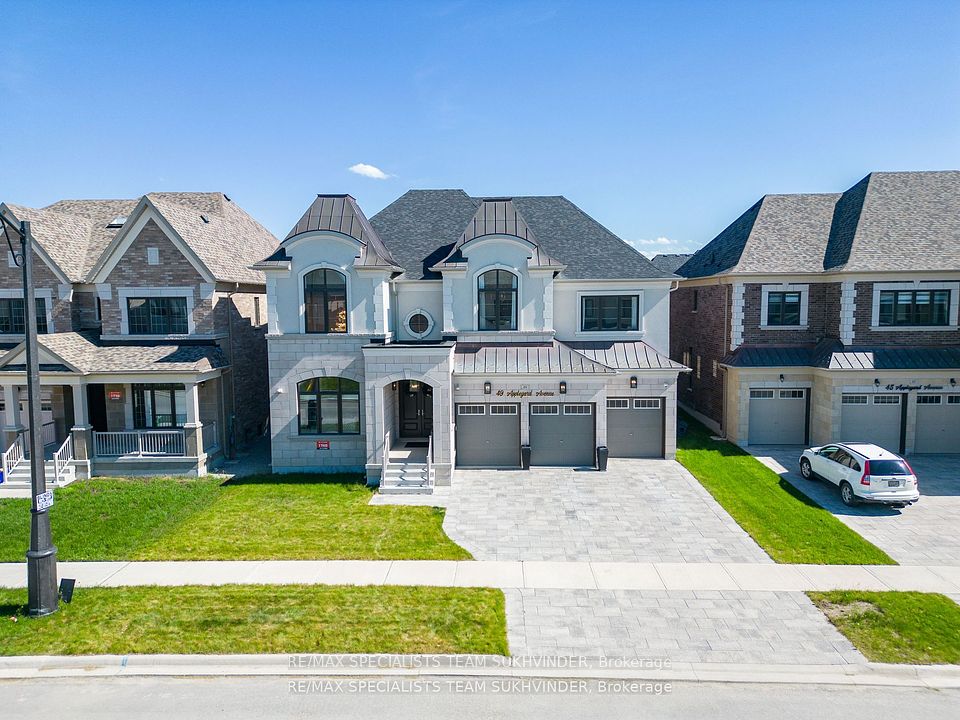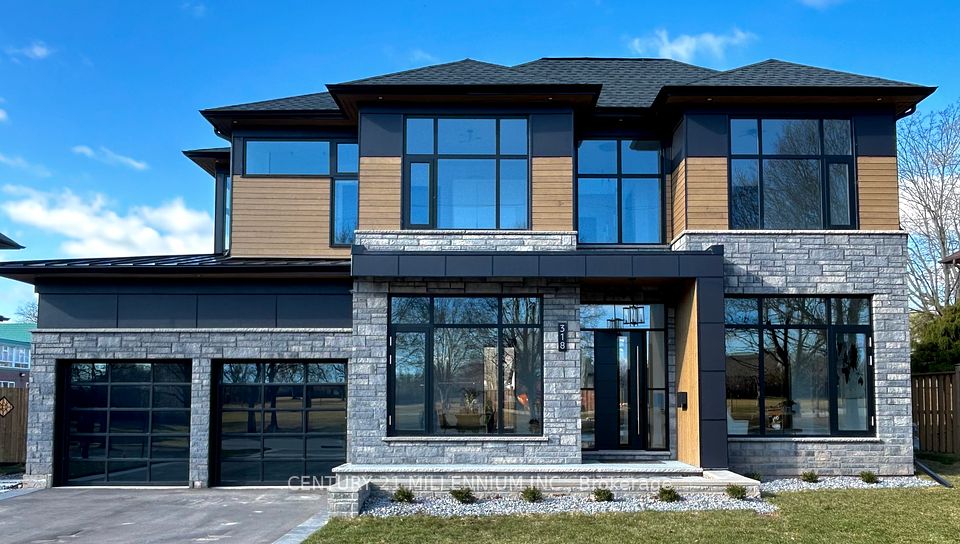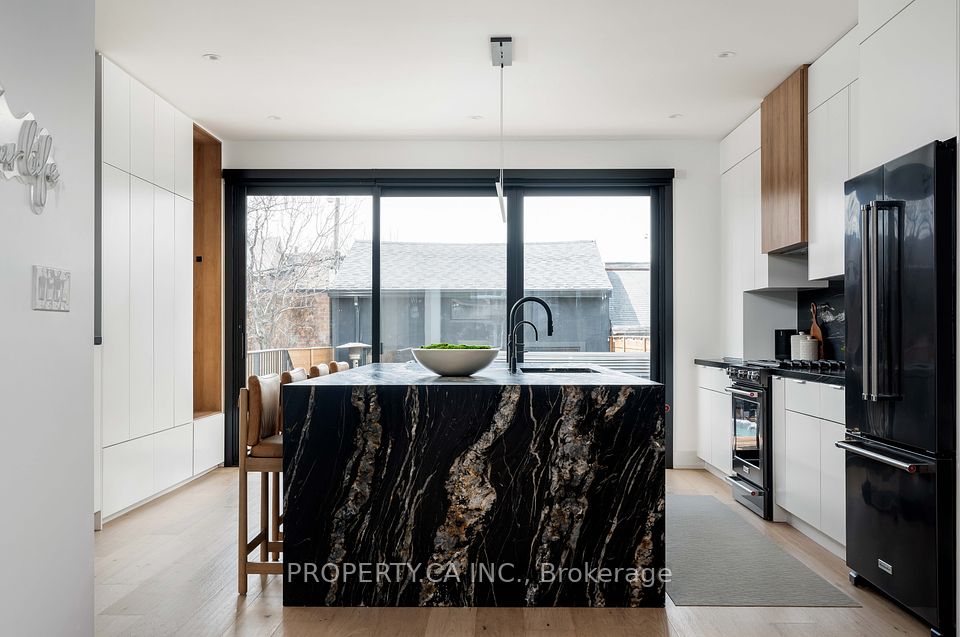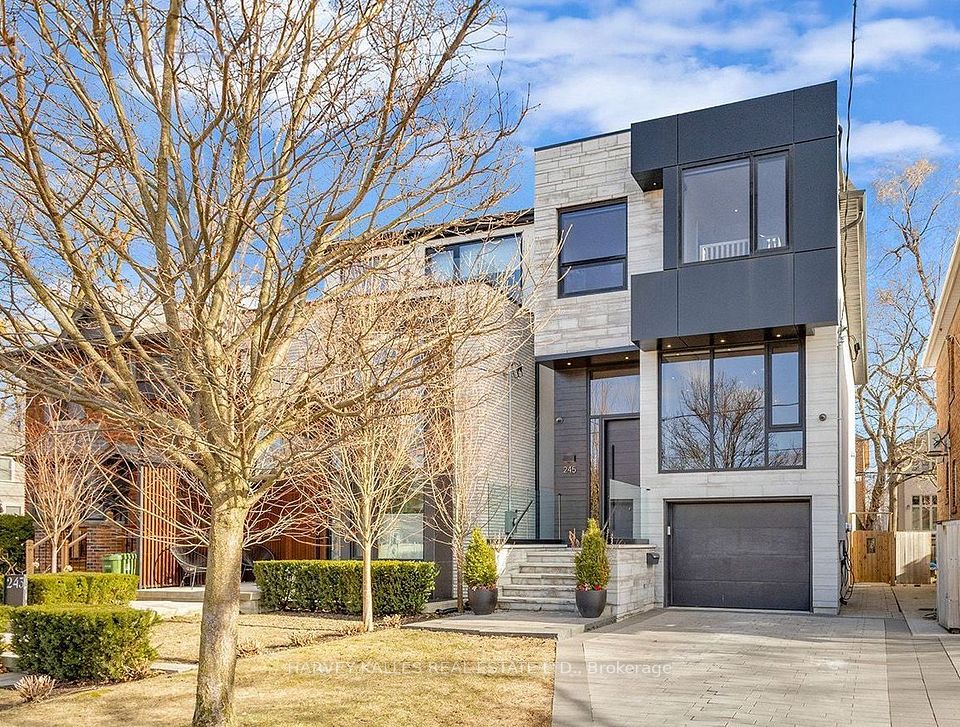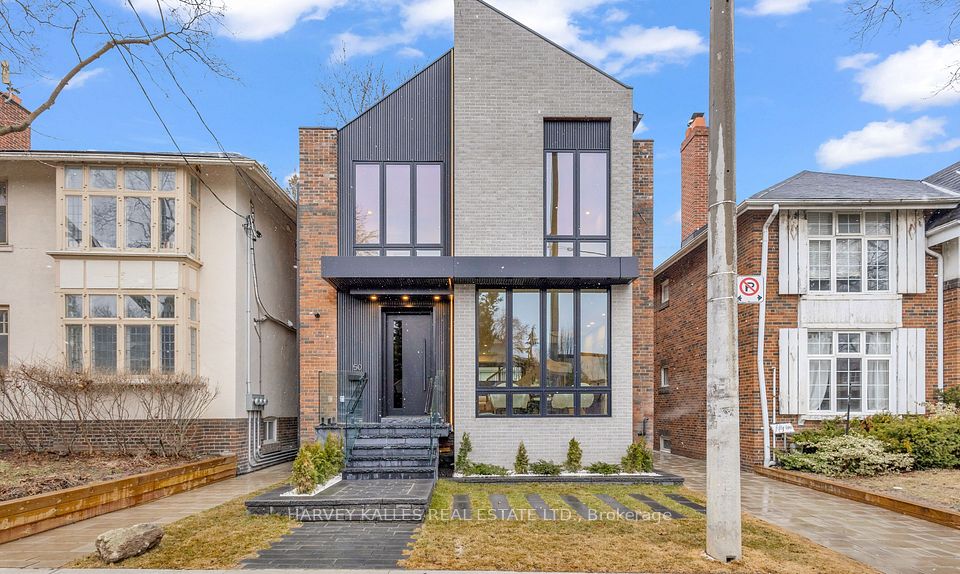$3,588,000
1161 MIRADA Place, Mississauga, ON L5H 3B6
Price Comparison
Property Description
Property type
Detached
Lot size
N/A
Style
2-Storey
Approx. Area
N/A
Room Information
| Room Type | Dimension (length x width) | Features | Level |
|---|---|---|---|
| Family Room | 5.9 x 4.38 m | Electric Fireplace, Built-in Speakers, Pot Lights | Main |
| Dining Room | 3.8 x 5.2 m | Pot Lights, Hardwood Floor, Casement Windows | Main |
| Kitchen | 5.45 x 4.38 m | Stainless Steel Appl, Pot Lights, Quartz Counter | Main |
| Office | 3.8 x 3.82 m | Window Floor to Ceiling, Pot Lights, B/I Shelves | Main |
About 1161 MIRADA Place
A Modern Masterpiece in Prestigious Lorne ParkWelcome to this stunning custom-built residence, a true architectural gem . Perfectly situated on a premium corner lot, this 4+1 bedroom, 6-bathroom home offers an exceptional blend of luxury, comfort, and functionality. its also an excellent investment opportunity, currently leased at $9,000/month.Located in one of Mississaugas most sought-after neighborhoods, this home is just minutes from top-rated schools, Port Credit, Clarkson Village, Mississauga Golf & Country Club, Lakefront Promenade Park, and the QEW, offering both convenience and a vibrant community atmosphere.From the moment you arrive, the manicured landscaping, double-car garage, and expansive 4-car driveway set an inviting tone. Step inside through the grand solid wood double doors, where a soaring 2-storey foyer with a skylight floods the space with natural light.The main floor is designed for both elegance and practicality, featuring white oak herringbone hardwood floors and an effortless flow between spaces. A formal dining room and private office add to the homes sophistication, while the chefs kitchen takes center stage with its quartz countertops, oversized island with bar seating, and top-tier appliancesUpstairs, youll find four spacious bedrooms, each with access to an ensuite or shared bath. The primary suite is a private retreat, featuring a spa-inspired 5-piece ensuite and a custom walk-in closet designed with impeccable attention to detail.The fully finished lower level is built for entertainment and relaxation, offering a walk-up to the backyard, a stylish wet bar, a home theatre, and a fully equipped gyma perfect space for family gatherings and leisure.Step outside to an inviting, low-maintenance backyard, where a covered patio with a gas fireplace, built-in speakers, and LED pot lights creates a warm and serene ambiance.A rare opportunity to own a truly exceptional home in the heart of Lorne Park dont miss out!
Home Overview
Last updated
Mar 31
Virtual tour
None
Basement information
Finished, Walk-Up
Building size
--
Status
In-Active
Property sub type
Detached
Maintenance fee
$N/A
Year built
--
Additional Details
MORTGAGE INFO
ESTIMATED PAYMENT
Location
Some information about this property - MIRADA Place

Book a Showing
Find your dream home ✨
I agree to receive marketing and customer service calls and text messages from homepapa. Consent is not a condition of purchase. Msg/data rates may apply. Msg frequency varies. Reply STOP to unsubscribe. Privacy Policy & Terms of Service.







