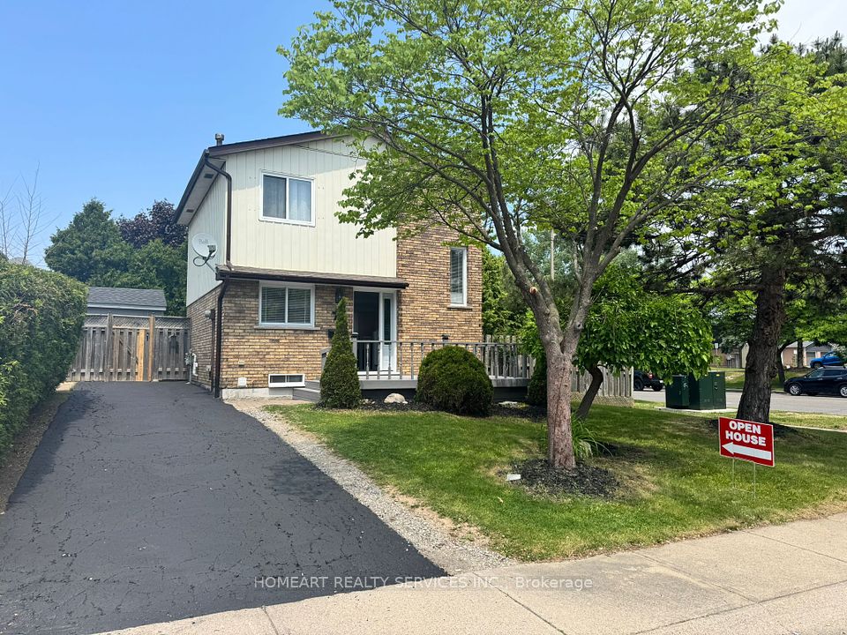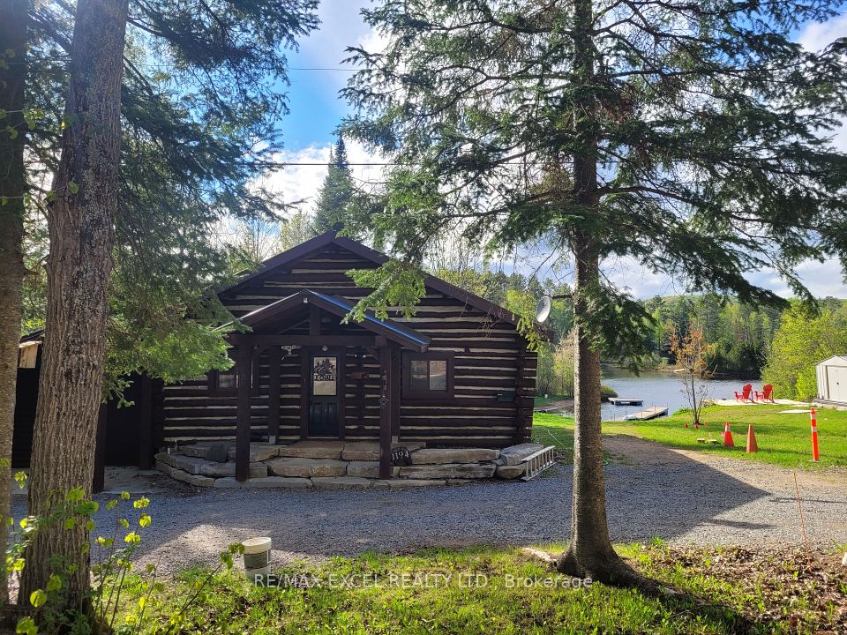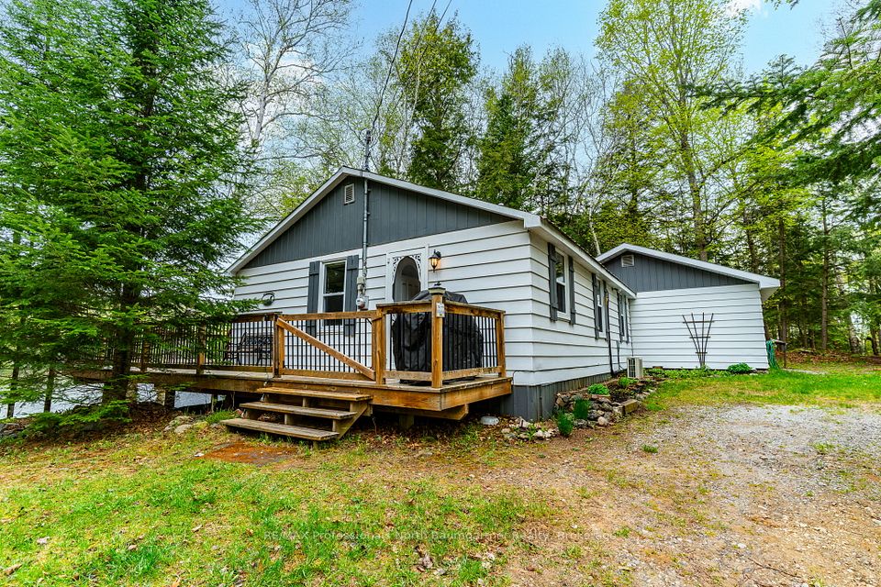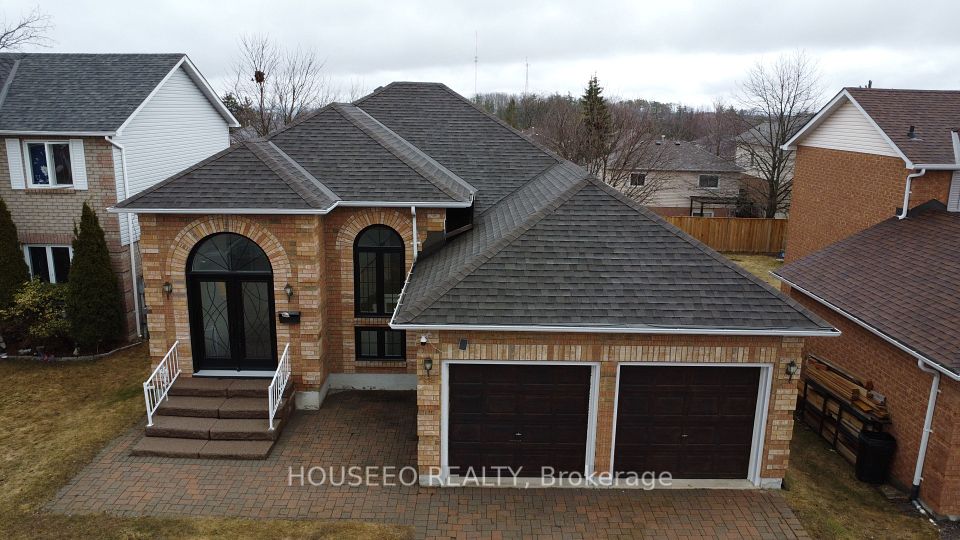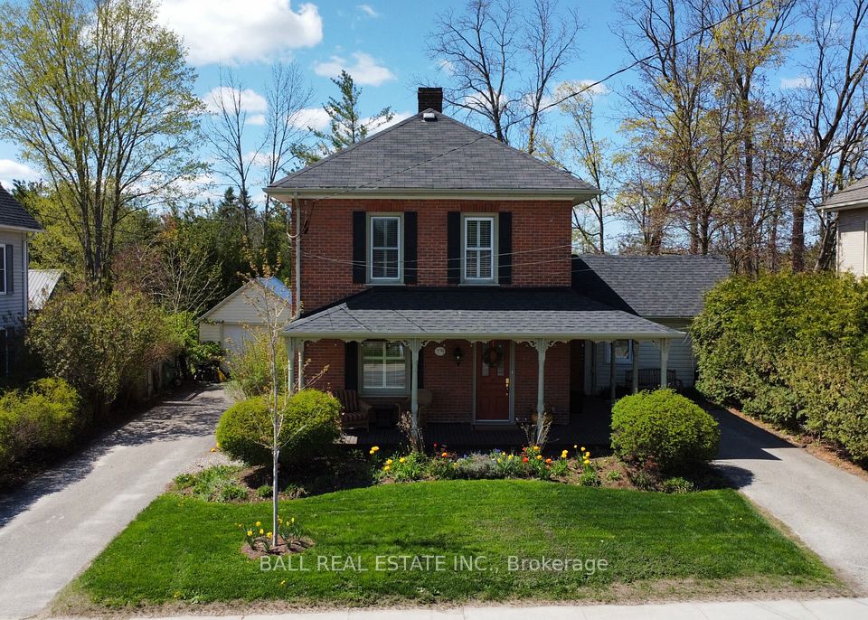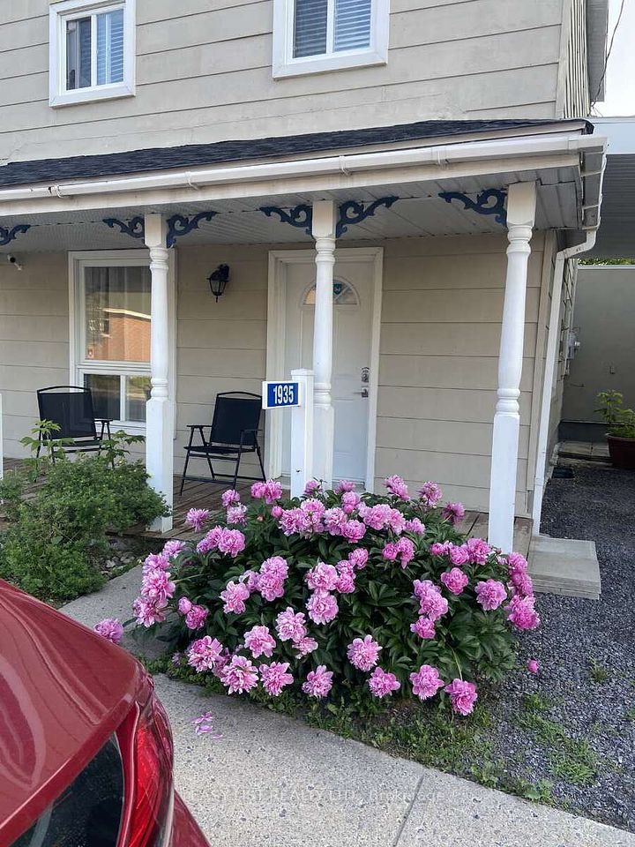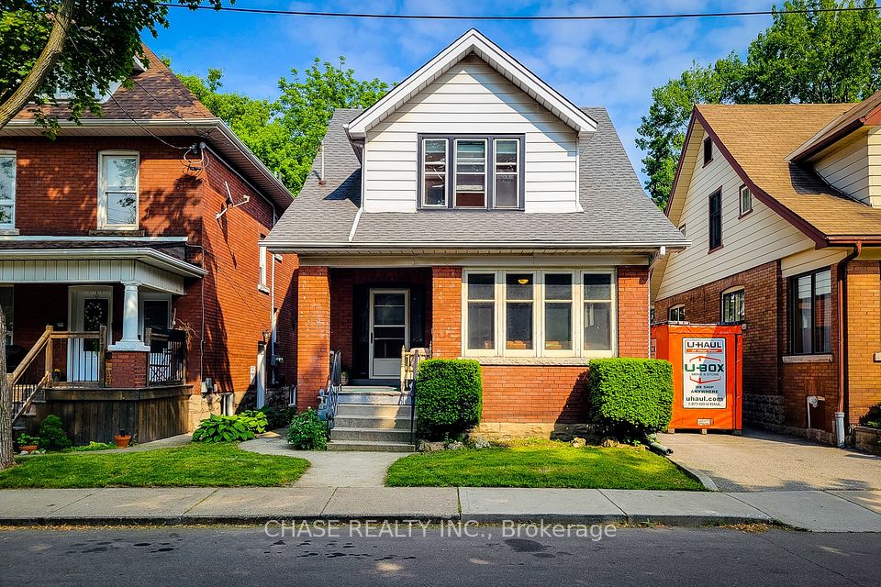
$669,900
116 Potter Drive, Loyalist, ON K0H 2H0
Price Comparison
Property Description
Property type
Detached
Lot size
N/A
Style
2-Storey
Approx. Area
N/A
Room Information
| Room Type | Dimension (length x width) | Features | Level |
|---|---|---|---|
| Kitchen | 4.11 x 3.05 m | N/A | Main |
| Dining Room | 3.35 x 3.05 m | N/A | Main |
| Great Room | 4.8 x 4.11 m | N/A | Main |
| Bathroom | 2.92 x 1.65 m | 2 Pc Bath | Main |
About 116 Potter Drive
The Algonquin by Brookland Fine Homes is set in the Babcock Mills subdivision of Odessa. The plan offers 3 bedrooms and 2.5 bathrooms in an ideal two-storey layout. Featuring a welcoming foyer with a two-piece bath and access to the attached garage. The kitchen has a functional island that opens to the great room and dining room. The second floor boasts an impressive primary suite with a walk-in closet, a 4-piece ensuite with a walk-in shower and a double vanity. Two additional generously sized bedrooms and a main bathroom round out the second-floor layout. 9 ft main floor ceilings, resilient vinyl plank flooring in principal living spaces and stone counters are just a few of the great finishing touches offered in this home. Bonus dry-walled lower level for easy future finishing. Ready now!
Home Overview
Last updated
Jan 13
Virtual tour
None
Basement information
Unfinished
Building size
--
Status
In-Active
Property sub type
Detached
Maintenance fee
$N/A
Year built
--
Additional Details
MORTGAGE INFO
ESTIMATED PAYMENT
Location
Some information about this property - Potter Drive

Book a Showing
Find your dream home ✨
I agree to receive marketing and customer service calls and text messages from homepapa. Consent is not a condition of purchase. Msg/data rates may apply. Msg frequency varies. Reply STOP to unsubscribe. Privacy Policy & Terms of Service.






