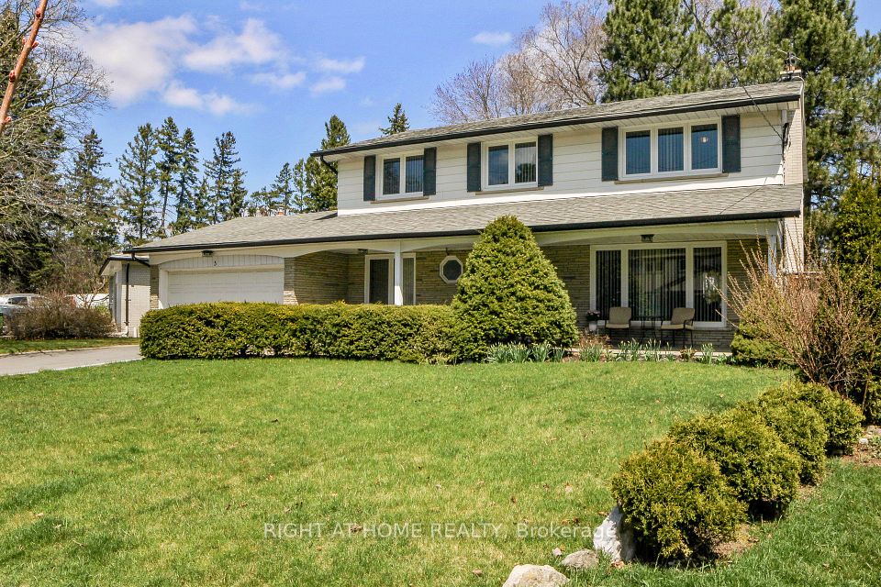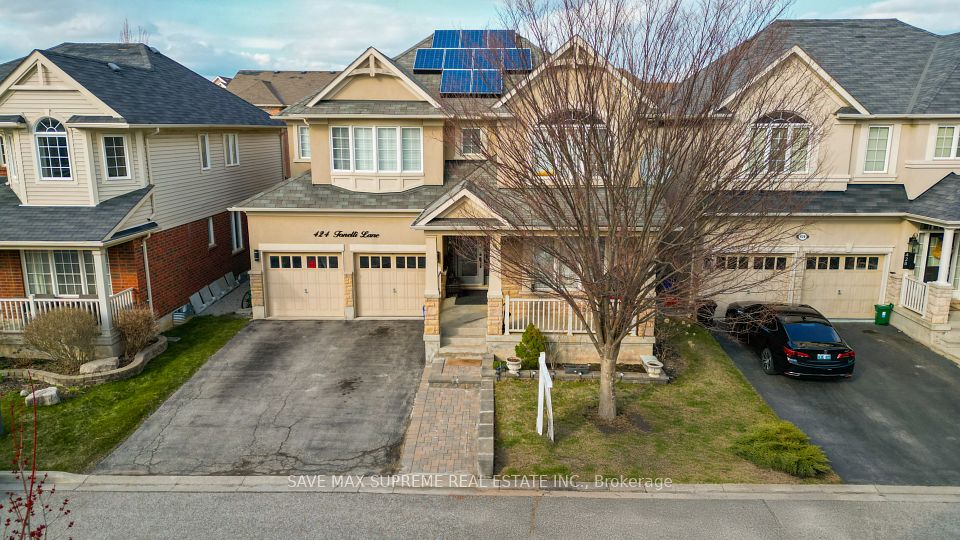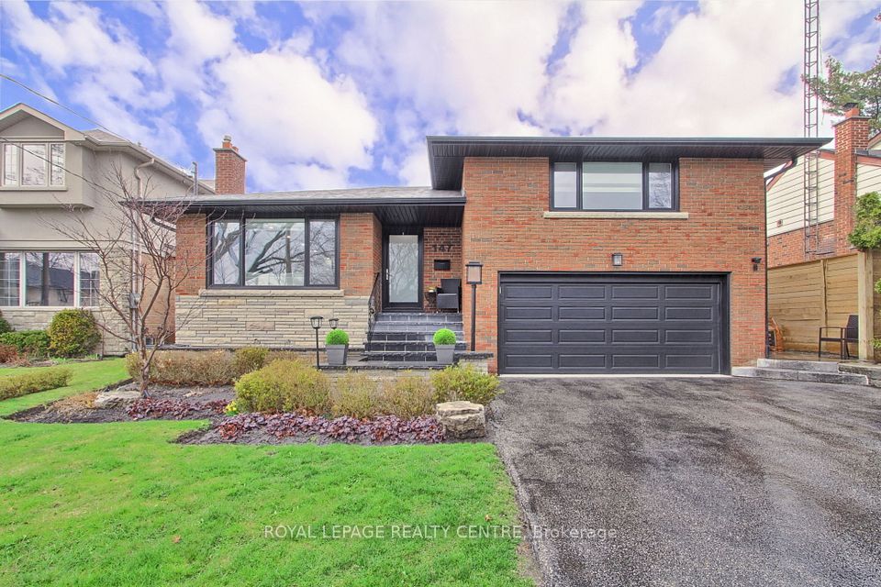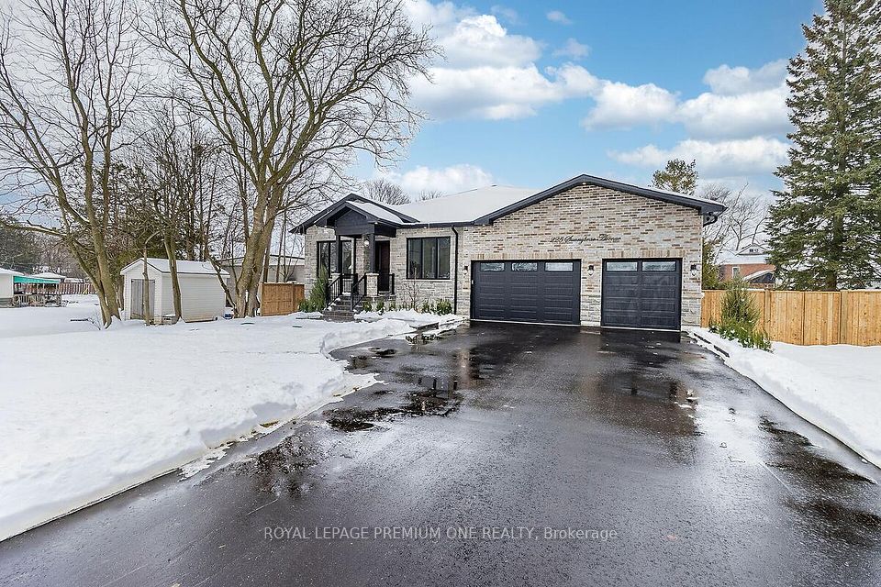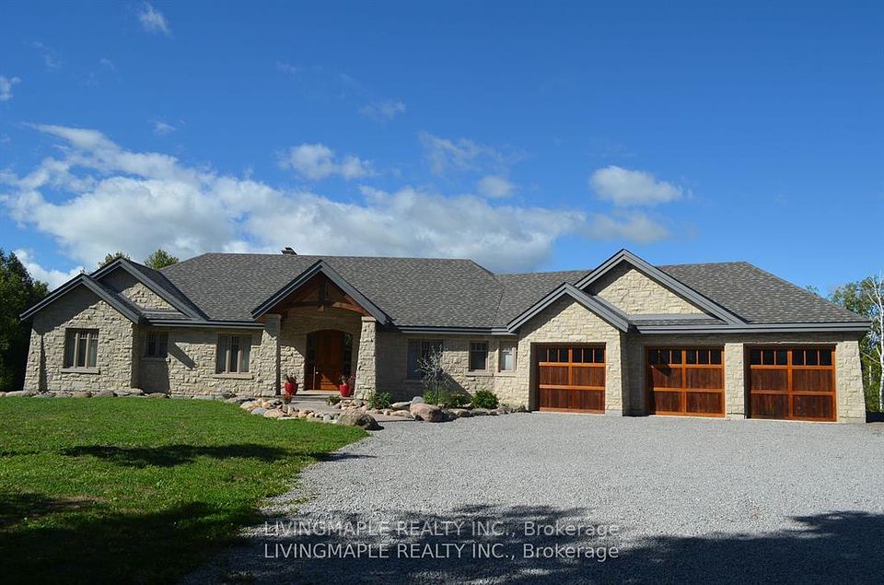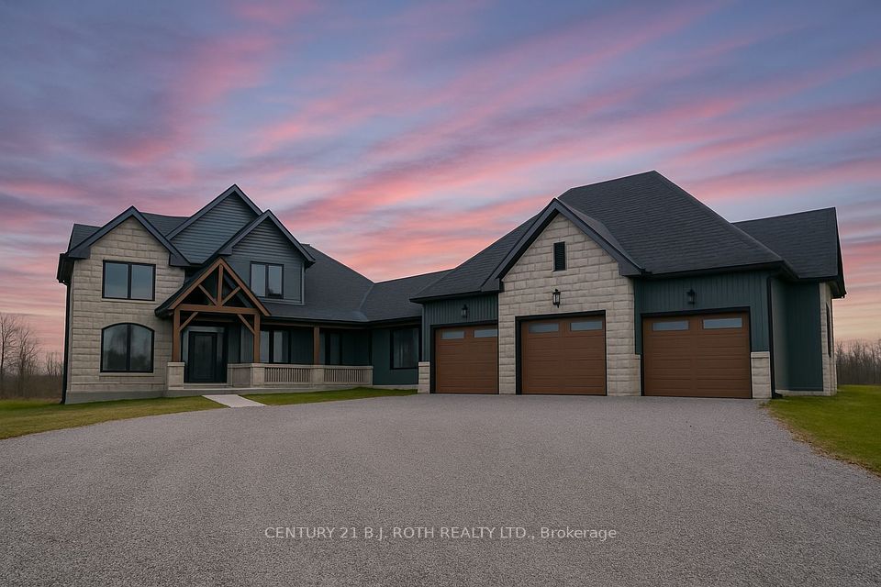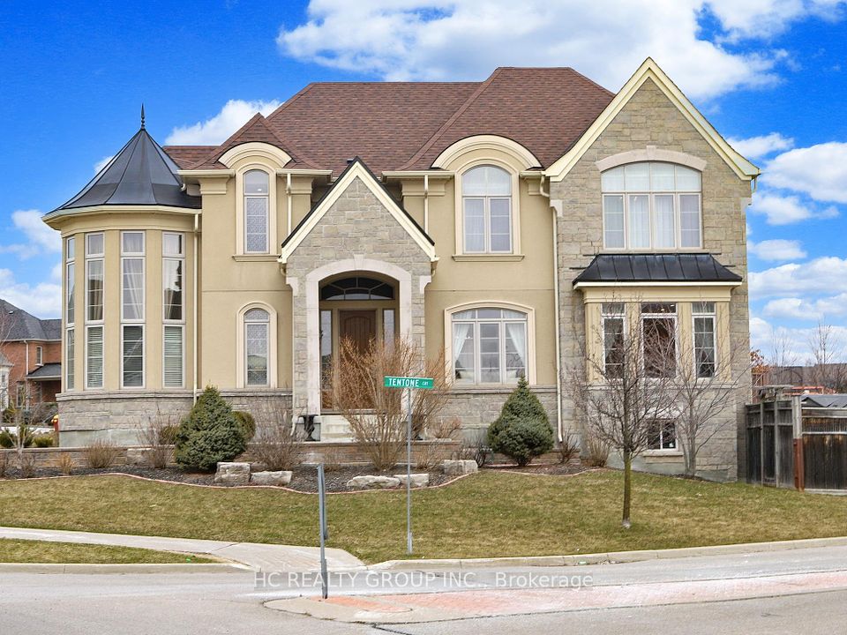$2,179,000
116 Lake Shore Drive, Toronto W06, ON M8V 2A2
Price Comparison
Property Description
Property type
Detached
Lot size
N/A
Style
2-Storey
Approx. Area
N/A
Room Information
| Room Type | Dimension (length x width) | Features | Level |
|---|---|---|---|
| Foyer | 2.8 x 5.36 m | Ceramic Floor, Closet, Pot Lights | Main |
| Living Room | 6.37 x 6.37 m | Hardwood Floor, Picture Window, Gas Fireplace | Main |
| Dining Room | 3.32 x 2.95 m | Hardwood Floor, Window, Overlooks Living | Main |
| Kitchen | 2.77 x 3.38 m | Slate Flooring, Granite Counters, Overlooks Family | Main |
About 116 Lake Shore Drive
This beautiful home in the lakeside community of New Toronto is perfectly situated on a sought-after street that runs right along the lake! The main floor boasts a formal living and dining room with elegant French doors, creating a refined atmosphere. The open concept eat-in kitchen, complete with granite counters, Gas stove and plenty of cabinetry overlooks the spacious family room. The grand family room boasts multiple skylights and a double-door walkout to the back deck which floods the room with natural light! Upstairs, you'll find 3 generously sized bedrooms. The primary suite is extra-large, with vaulted ceilings, a walk-in closet, and a luxurious 5-piece ensuite. The two additional bedrooms are bright and spacious, with views of the private backyard. Both upstairs bathrooms feature heated flooring! Enjoy the conveniently located washer and dryer on the second floor. The fully finished basement offers incredible space, with room for a bedroom, media room, and recreation area. It also features a rough-in for a kitchen and 2nd laundry room, perfect for creating a nanny suite, complete with a full 3-piece bathroom. Note the convenience of a separate inside entrance to the large garage! The backyard is a private oasis, perfect for BBQs, gardening, or simply relaxing while enjoying the serenity of the surroundings. This property is the ideal spot for summer entertaining! Located in a prime area across the street from the Lake, this home is just steps from multiple parks, trails, shops, restaurants, public transit, schools, library, community centre and a marina! Easy access to highways makes it a quick commute to both Toronto airports and downtown Toronto!
Home Overview
Last updated
1 day ago
Virtual tour
None
Basement information
Separate Entrance, Finished
Building size
--
Status
In-Active
Property sub type
Detached
Maintenance fee
$N/A
Year built
--
Additional Details
MORTGAGE INFO
ESTIMATED PAYMENT
Location
Some information about this property - Lake Shore Drive

Book a Showing
Find your dream home ✨
I agree to receive marketing and customer service calls and text messages from homepapa. Consent is not a condition of purchase. Msg/data rates may apply. Msg frequency varies. Reply STOP to unsubscribe. Privacy Policy & Terms of Service.







