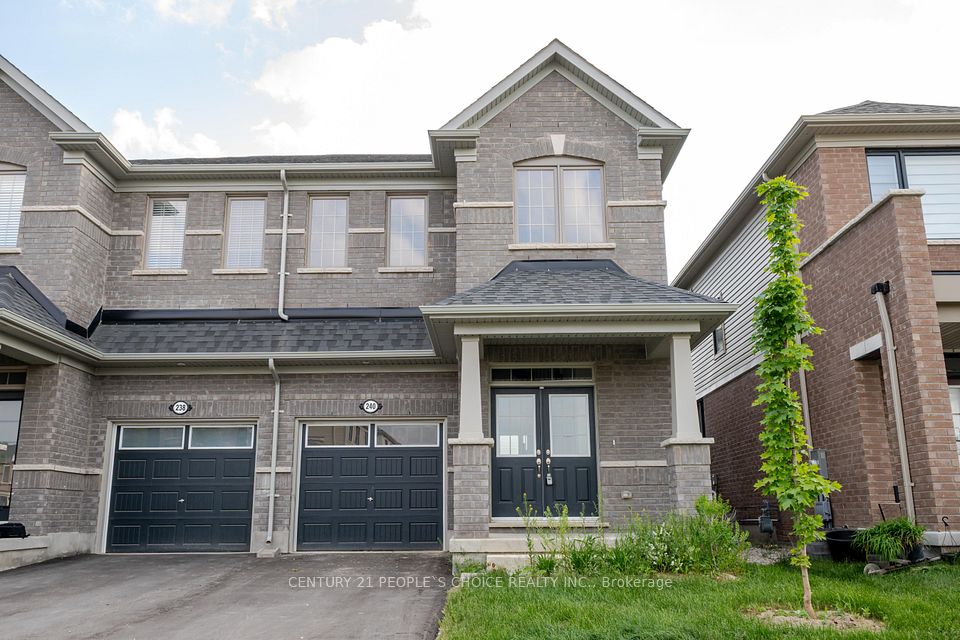
$875,000
116 Lake Louise Drive, Brampton, ON L6X 4Z8
Virtual Tours
Price Comparison
Property Description
Property type
Semi-Detached
Lot size
N/A
Style
2-Storey
Approx. Area
N/A
Room Information
| Room Type | Dimension (length x width) | Features | Level |
|---|---|---|---|
| Living Room | 5.4 x 3.45 m | Hardwood Floor, Picture Window, Overlooks Backyard | Ground |
| Dining Room | 5.4 x 3.45 m | Hardwood Floor, Open Concept, Combined w/Living | Ground |
| Kitchen | 3.35 x 2.38 m | B/I Microwave, B/I Dishwasher, Backsplash | Ground |
| Breakfast | 2.86 x 2.77 m | Centre Island, Ceramic Floor, W/O To Deck | Ground |
About 116 Lake Louise Drive
Amazing All Brick Semi Detatched Home With A LEGAL BASEMENT APARTMENT In Prime Location. Walk To Mount Pleasant GO Station, Transit, Plaza, Schools, Parks & Close To Hwys, Hospital & Trinity Mall. Upgraded Hardwood/Laminate Floors Throughout With NO Carpet. Open Concept Layout With Combined Living & Dining, Kitchen With Centre Island In Breakfast Area & Walk-Out To Deck & Fully Fenced Yard With Storage Shed. Oak Wood Stairs Lead To 3 Spacious Bedrooms (One With Walk-Out To Balcony) & Primary Featuring A Walk-In Closet & 4PC Ensuite. Access To Garage From Home. Separate Side Entrance Leads To The Legal Basement Apartment Registered With The City In 2023. Basement Features Open Concept Recreation Room/Bedroom, Kitchen, Laundry & 3PC Bathroom, Egress Window & Storage Area. This Home Offers Curb Appeal, Upgrades Throughout & True Pride Of Ownership! Perfect Home For Extended Family Or Live Upstairs & Rent The Legal Basement Apartment (Previously Rented For $1200). Vacant Home & Available Immediately!
Home Overview
Last updated
5 days ago
Virtual tour
None
Basement information
Apartment, Separate Entrance
Building size
--
Status
In-Active
Property sub type
Semi-Detached
Maintenance fee
$N/A
Year built
2025
Additional Details
MORTGAGE INFO
ESTIMATED PAYMENT
Location
Some information about this property - Lake Louise Drive

Book a Showing
Find your dream home ✨
I agree to receive marketing and customer service calls and text messages from homepapa. Consent is not a condition of purchase. Msg/data rates may apply. Msg frequency varies. Reply STOP to unsubscribe. Privacy Policy & Terms of Service.






