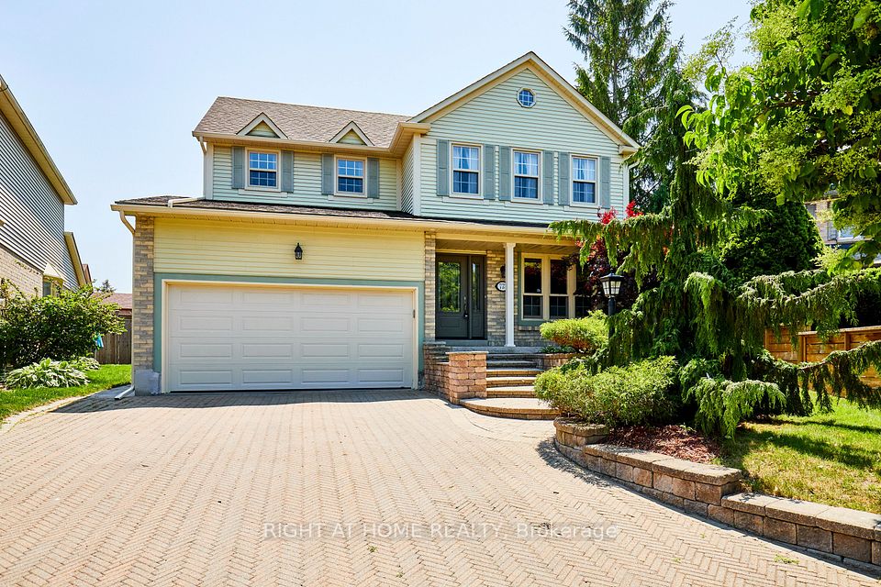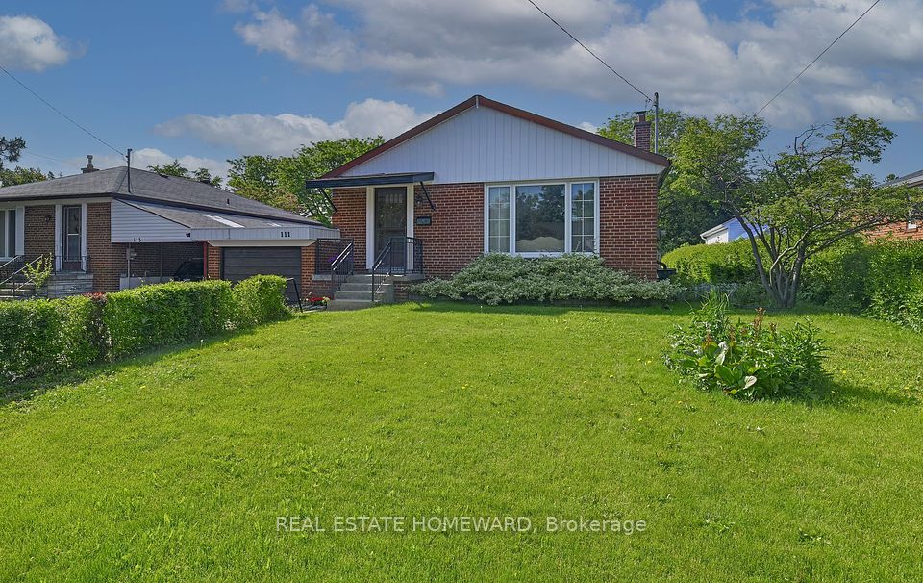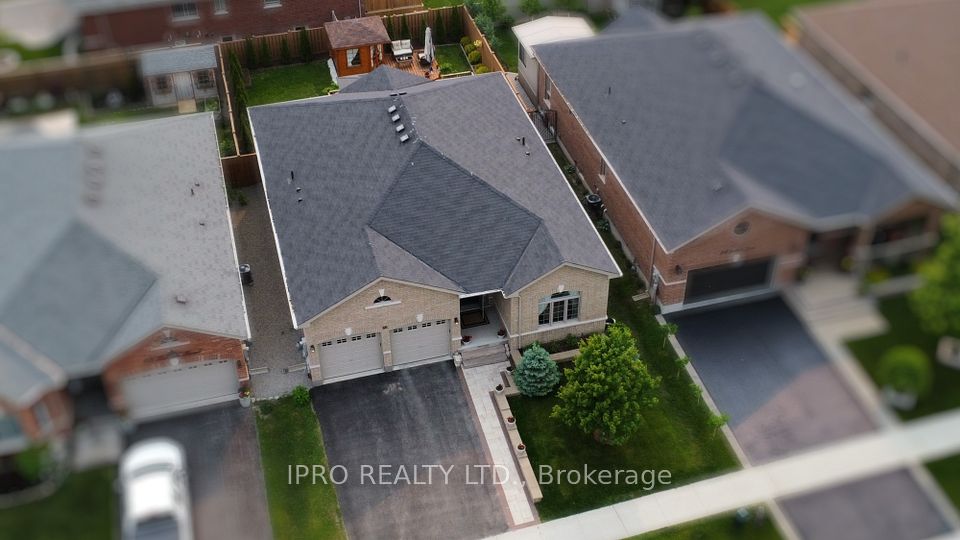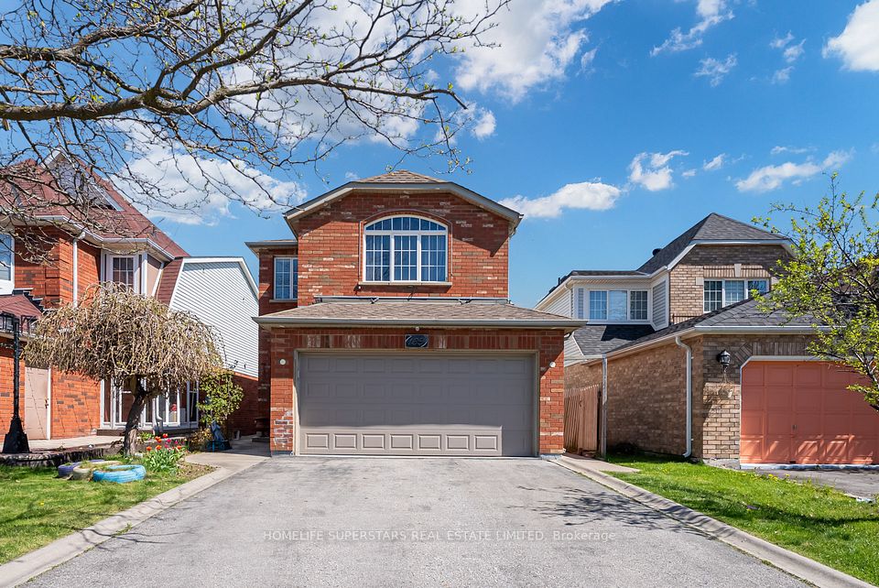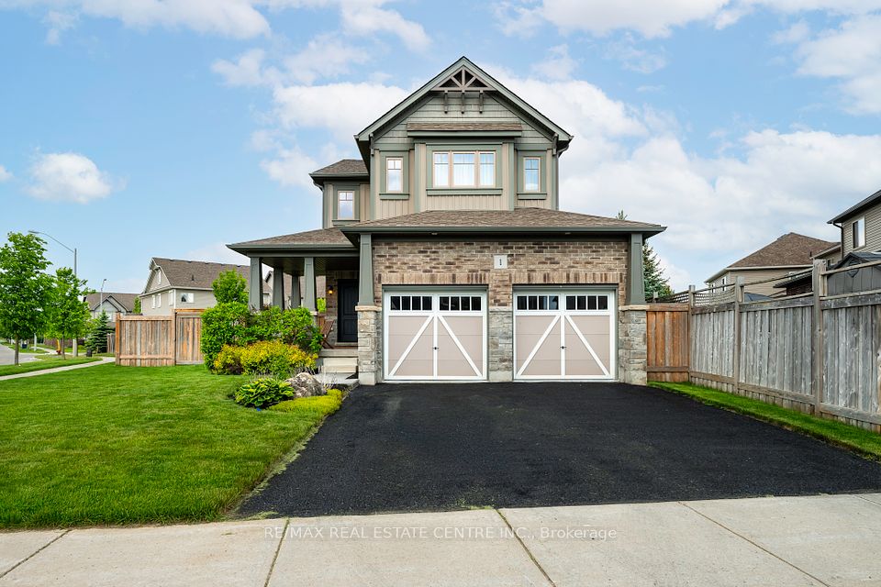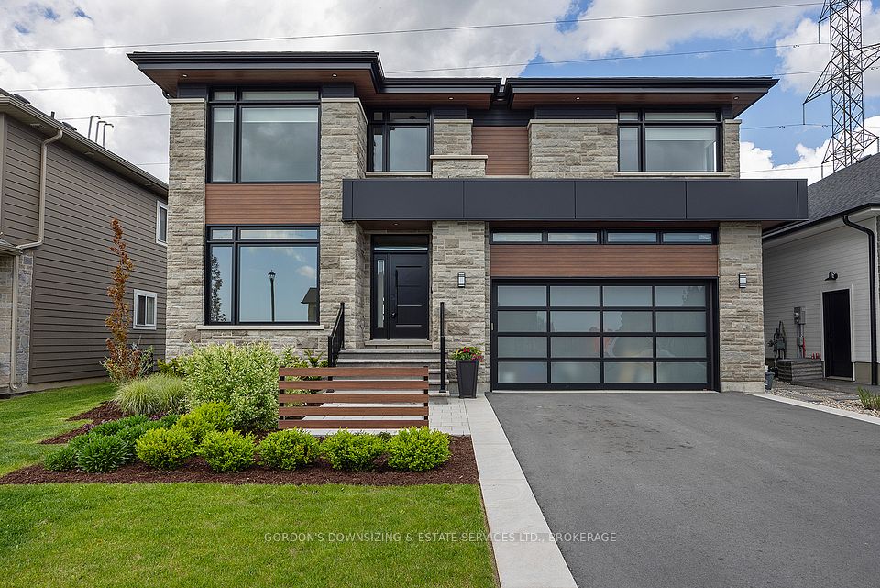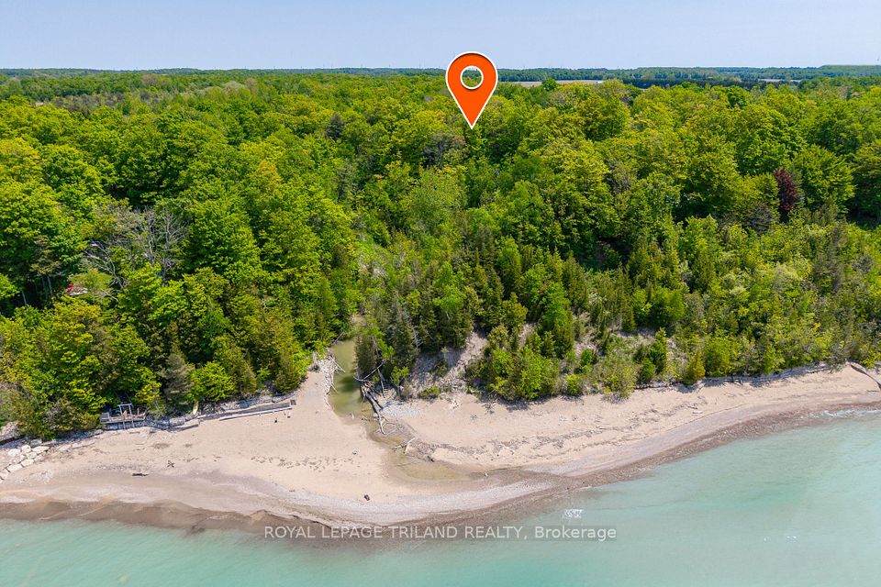
$1,199,999
116 Bedrock Drive, Hamilton, ON L8J 0K6
Price Comparison
Property Description
Property type
Detached
Lot size
N/A
Style
2-Storey
Approx. Area
N/A
Room Information
| Room Type | Dimension (length x width) | Features | Level |
|---|---|---|---|
| Den | 2.29 x 3.51 m | N/A | Main |
| Kitchen | 4.29 x 3.51 m | N/A | Main |
| Dining Room | 4.29 x 4.42 m | N/A | Main |
| Family Room | 4.67 x 5.03 m | N/A | Main |
About 116 Bedrock Drive
Welcome to 116 Bedrock Drive, a beautiful home located in the heart of the desirable Stoney Creek Mountain community. Ideally situated just minutes from schools, shops, grocery stores, entertainment, and major highwaysthis property offers unbeatable convenience for any lifestyle. As you walk through the front door, you're welcomed by a large denperfect for a home office or quiet sitting area. The main floor is completely carpet-free and flows into a spacious, functional kitchen featuring over $35,000 in Bosch appliances, including a built-in coffee machine and beverage cooler. A massive island makes entertaining easy, and the updated backsplash adds a clean, stylish look. The open-concept living and kitchen area is filled with natural light, thanks to four oversized windows, and includes a cozy fireplace that adds warmth to the space. Before heading upstairs, take note of the upgraded glass railings, giving the home a modern touch while keeping the space open and connected. Upstairs, the primary bedroom features large windows with a great view, a huge walk-in closet with $10,000 in custom built-in shelving, and a spacious ensuite complete with fireplace and freestanding tub. All additional bedrooms include walk-in closets and upgraded windows, offering plenty of space and natural light. The raised basement features 9-foot ceilings, giving it the feel of a main floor. It's a blank canvas, ready to be finished as a home theatre, gym, in-law suite, or anything else you might need. Outside, this home is finished in solid brick with no siding, offering low maintenance and great curb appeal. The stamped concrete driveway, lined with LED lighting, leads to a fully fenced backyard with no rear neighbours just a quiet, beautiful view. With over $250,000 in upgrades, this home is move-in ready and built with both everyday living and entertaining in mind. Come see what 116 Bedrock Drive has to offer. Book your showing today!
Home Overview
Last updated
Apr 25
Virtual tour
None
Basement information
Full, Unfinished
Building size
--
Status
In-Active
Property sub type
Detached
Maintenance fee
$N/A
Year built
2025
Additional Details
MORTGAGE INFO
ESTIMATED PAYMENT
Location
Some information about this property - Bedrock Drive

Book a Showing
Find your dream home ✨
I agree to receive marketing and customer service calls and text messages from homepapa. Consent is not a condition of purchase. Msg/data rates may apply. Msg frequency varies. Reply STOP to unsubscribe. Privacy Policy & Terms of Service.






