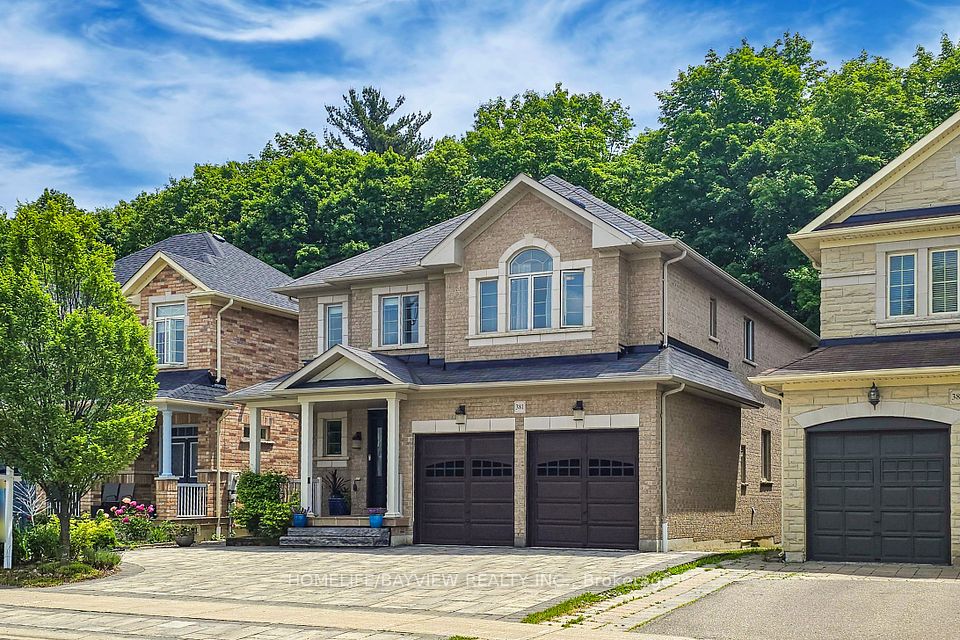
$2,350,000
Last price change 11 hours ago
11590 17th Side Road, Brock, ON L0C 1H0
Price Comparison
Property Description
Property type
Detached
Lot size
5-9.99 acres
Style
2-Storey
Approx. Area
N/A
Room Information
| Room Type | Dimension (length x width) | Features | Level |
|---|---|---|---|
| Living Room | 5.25 x 7.44 m | Wood Stove, Vaulted Ceiling(s), Window Floor to Ceiling | Main |
| Kitchen | 5.83 x 5.43 m | Pantry, W/O To Deck, Hot Tub | Main |
| Breakfast | 2.84 x 3.1 m | Combined w/Kitchen, Overlooks Backyard, W/O To Sundeck | Main |
| Dining Room | 3.67 x 7.18 m | Combined w/Family, Overlooks Backyard, W/O To Sundeck | Main |
About 11590 17th Side Road
Situated on a quiet country road and surrounded by nature, this custom log home offers a rare combination of rustic charm and refined living on a breathtaking 9-acre estate. Located just minutes north of Uxbridge and conveniently close to Lakeridge Rd for quick 407 access, this property is the perfect rural retreat with urban convenience. As you enter the property, you're welcomed by a stunning 3,900 sq. ft. barn, designed for both function and beauty. Featuring six spacious hemlock stalls with automatic waterers and easy-access feeders, the barn also includes a heated tack room, 2-piece bathroom, laundry, and separate hay storage. The second floor offers a bright, partially finished space with two private entrances and walkout decksideal for an office, studio, or future guest quarters. Continue along the drive to a detached three-car garage and the main residencea showstopping log home that perfectly balances rustic sophistication with modern comforts. Inside, expansive windows flood the home with natural light and offer panoramic views of the surrounding landscape. The wrap-around decks are perfect for entertaining or enjoying quiet moments, including a spa tub tucked into the trees for year-round relaxation. The heart of the home is the chefs kitchen, complete with a generous island, a cozy breakfast nook, and an open-concept family room warmed by a classic wood stove. Entertain in style with a formal dining and living room featuring a convenient gas fireplace. Upstairs, three inviting bedrooms exude warmth and character, including a primary suite with double walk-in closets and a private ensuite bath. Outside, the beautifully manicured grounds are a true oasis, surrounded by perennial gardens and natural beauty in every direction. Whether you're seeking a full-time residence, hobby farm, or multi-use estate, this one-of-a-kind property delivers on every level.
Home Overview
Last updated
11 hours ago
Virtual tour
None
Basement information
Finished with Walk-Out, Full
Building size
--
Status
In-Active
Property sub type
Detached
Maintenance fee
$N/A
Year built
--
Additional Details
MORTGAGE INFO
ESTIMATED PAYMENT
Location
Some information about this property - 17th Side Road

Book a Showing
Find your dream home ✨
I agree to receive marketing and customer service calls and text messages from homepapa. Consent is not a condition of purchase. Msg/data rates may apply. Msg frequency varies. Reply STOP to unsubscribe. Privacy Policy & Terms of Service.






