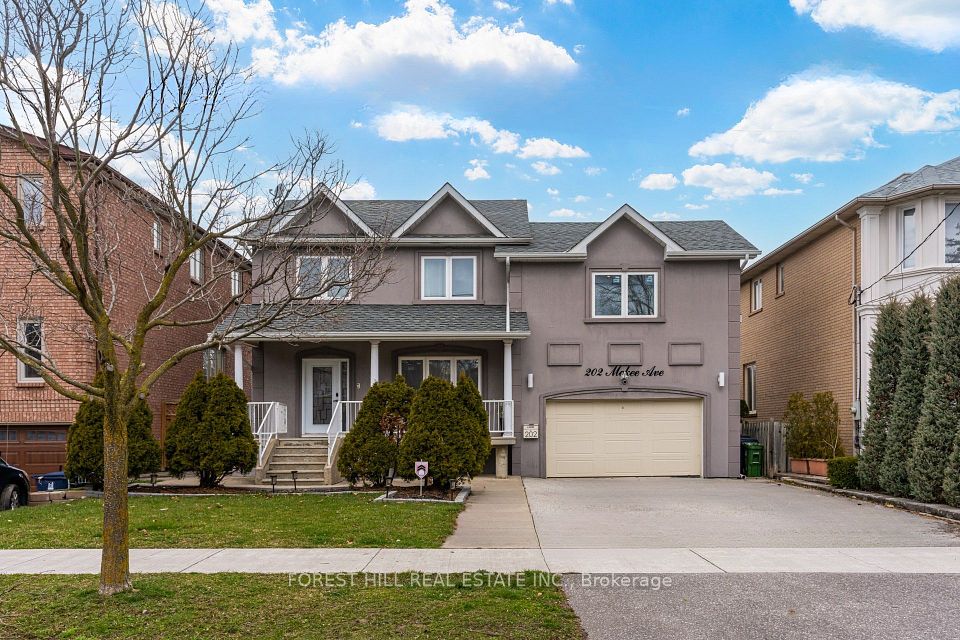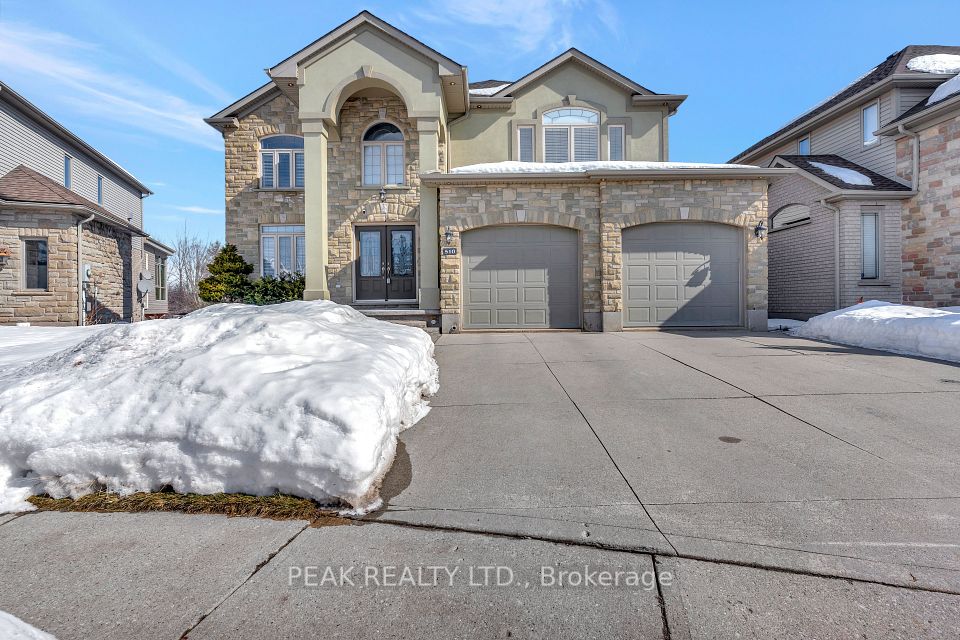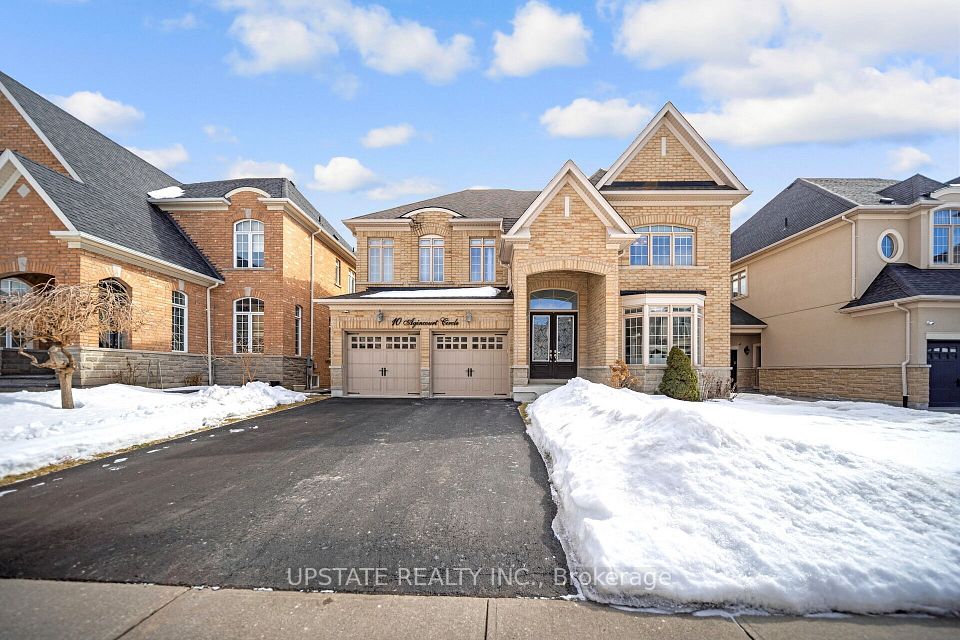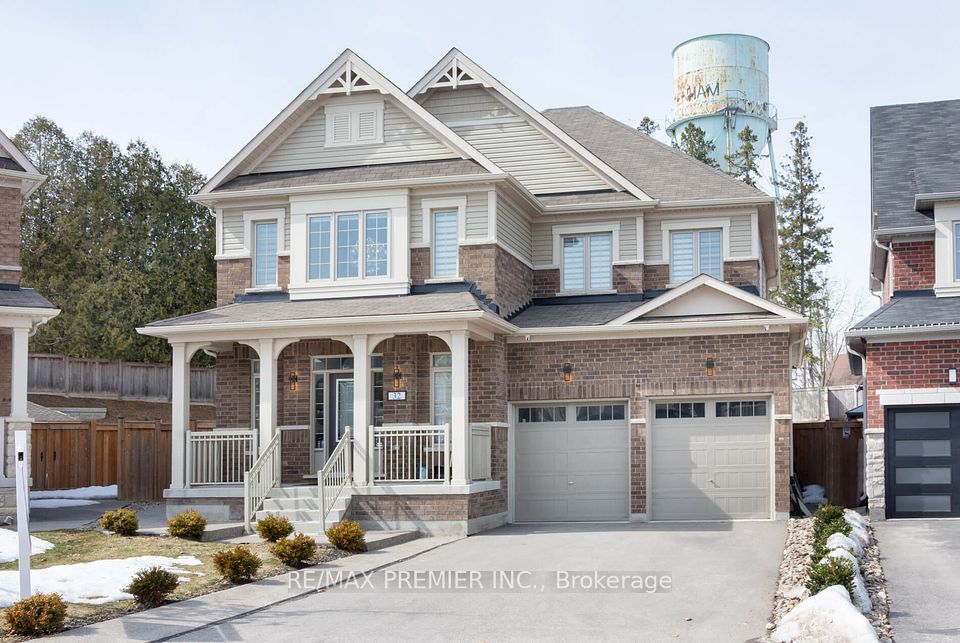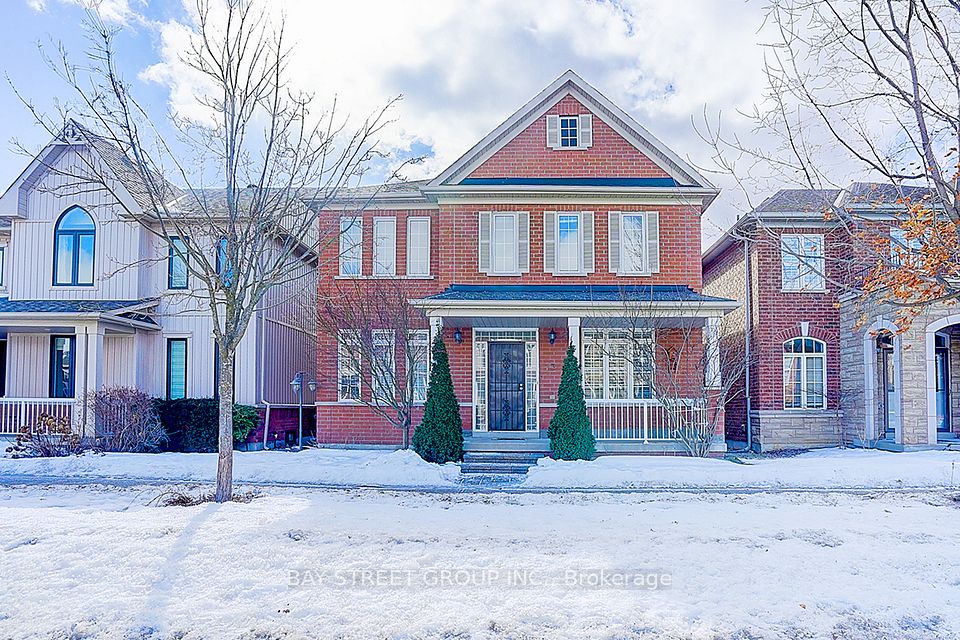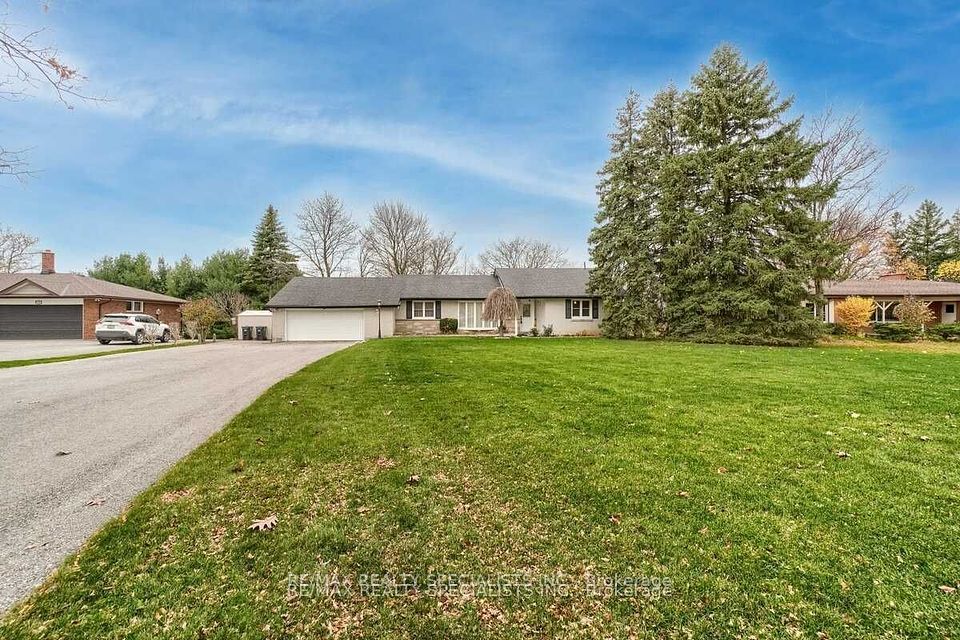$1,888,900
1157 Windrush Drive, Oakville, ON L6M 1T9
Price Comparison
Property Description
Property type
Detached
Lot size
N/A
Style
2-Storey
Approx. Area
N/A
Room Information
| Room Type | Dimension (length x width) | Features | Level |
|---|---|---|---|
| Living Room | 5.56 x 3.52 m | Hardwood Floor, Bay Window, French Doors | Ground |
| Dining Room | 4.11 x 3.52 m | Hardwood Floor | Ground |
| Family Room | 5.94 x 3.47 m | Hardwood Floor, Fireplace | Ground |
| Kitchen | 7.72 x 3.37 m | Ceramic Floor, Pot Lights, Eat-in Kitchen | Ground |
About 1157 Windrush Drive
Welcome To 1157 Windrush Dr. Perfect And Spacious Two-Story Detached Home With Double Garage Located In Desirable Glen Abbey Area. Elaborately Upgraded Kitchen With Quartz Counter, Tile Backsplash, Small Pantry, Breakfast Area , And French Door Walk-Out To Deck. Large And Private Family With Remote-Controlled Gas Fireplace And Backyard View For Your Peaceful Enjoyment. Renovated Laundry Room Featured Side Yard Entrance And Garage Entrance. Spacious Primary Bedroom With Large 5Pc Bathroom Ensuite and Walk-in Closet. Large 2nd, 3rd And 4th Bedrooms. Large Open Space Nook Can Be Your Office/Sitting Room On The 2nd Floor. Full Renovated Finished Basement Features 2 Large Bedrooms With Full Bathroom Ensure And Large Open Recreation Room. South-West Exposure With Plenty Of Sunshine In The Backyard. Carpet-Free Home With Move-In Ready. Upgrade: French Entrance Door, Garage Door, Powder Room, Laundry Room, Floors On 2nd,And Kitchen. Steps To Abbey Park High School, Pilgrim Wood Public School, Community, Library, Park, Trails And Shopping Mall. Minutes To 403/QEW Highway, Oakville New Hospital, Golf Club And More.
Home Overview
Last updated
Apr 9
Virtual tour
None
Basement information
Finished, Full
Building size
--
Status
In-Active
Property sub type
Detached
Maintenance fee
$N/A
Year built
--
Additional Details
MORTGAGE INFO
ESTIMATED PAYMENT
Location
Some information about this property - Windrush Drive

Book a Showing
Find your dream home ✨
I agree to receive marketing and customer service calls and text messages from homepapa. Consent is not a condition of purchase. Msg/data rates may apply. Msg frequency varies. Reply STOP to unsubscribe. Privacy Policy & Terms of Service.








