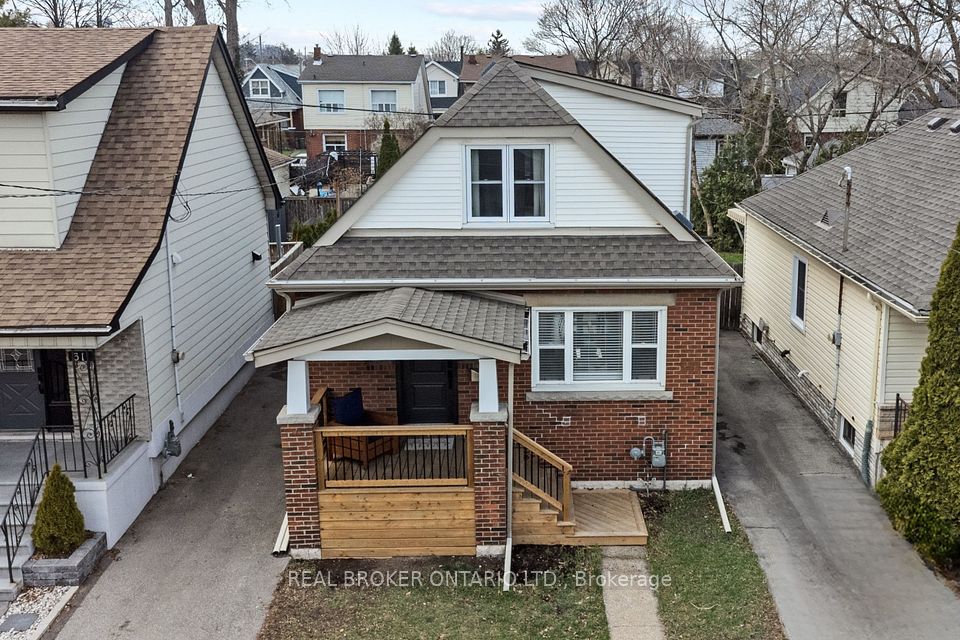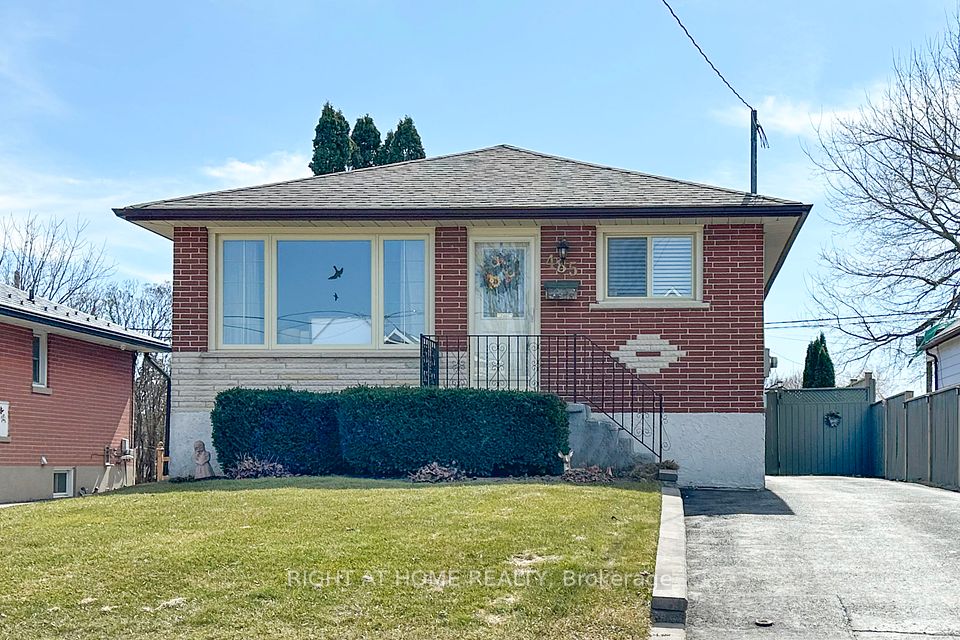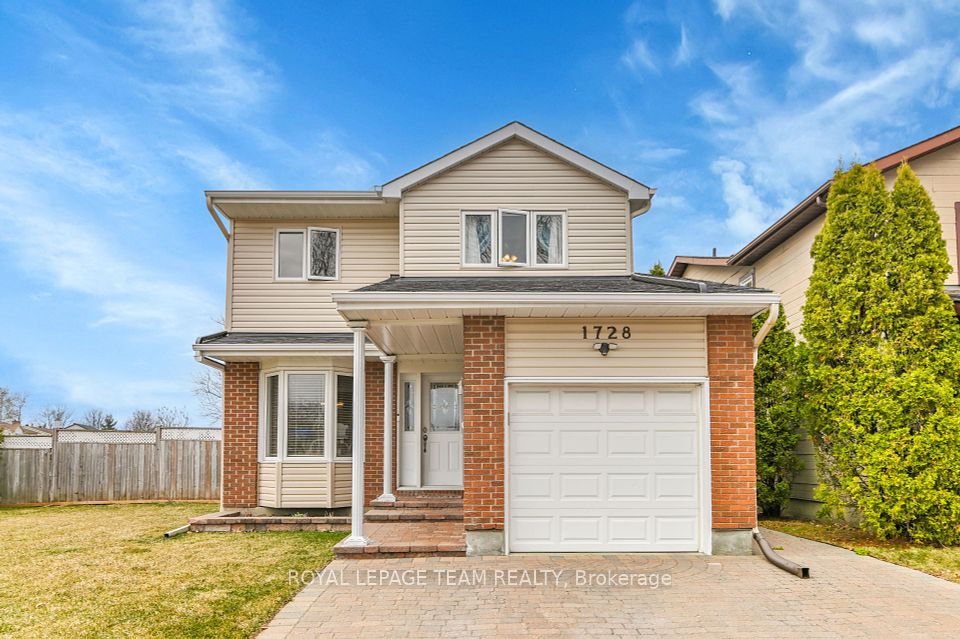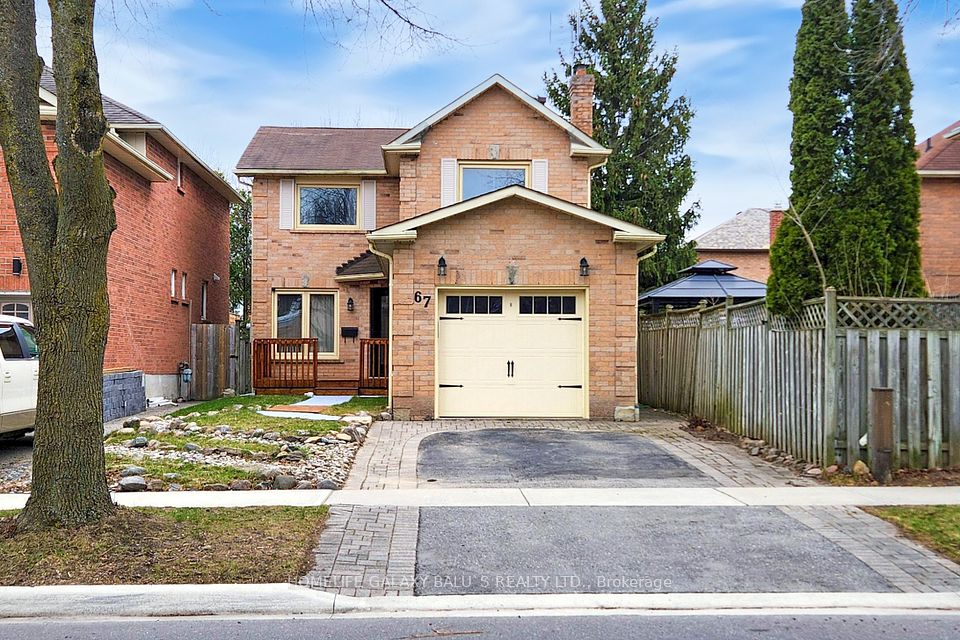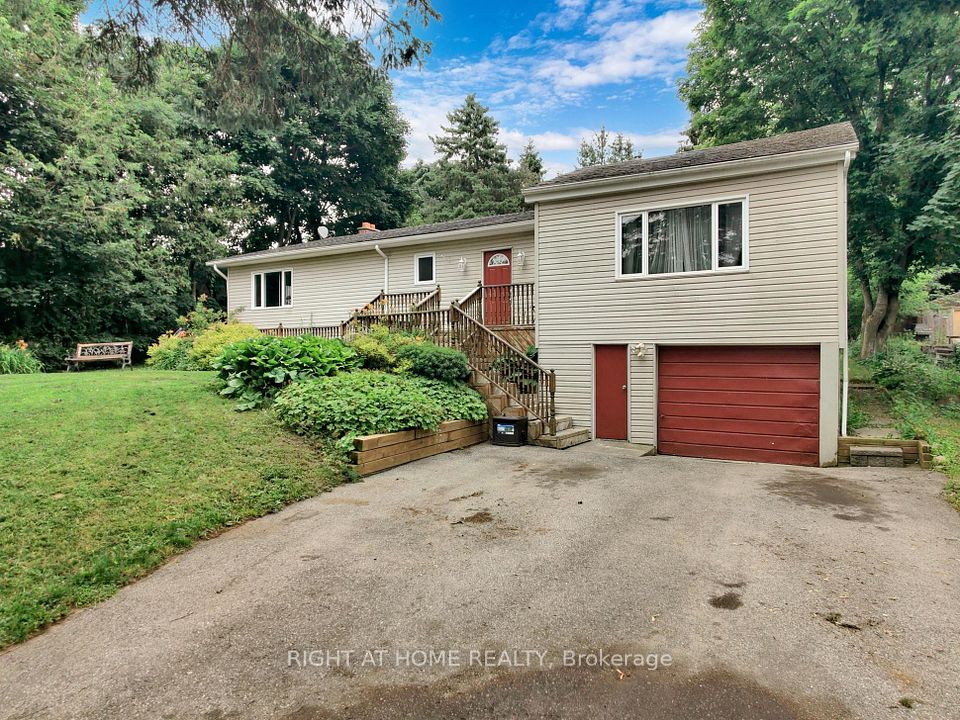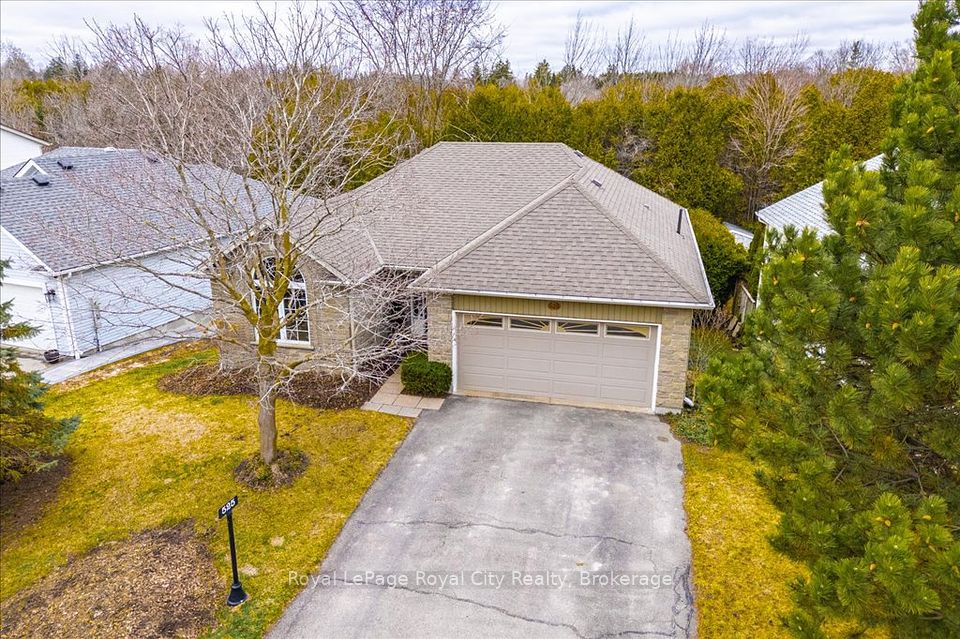$724,900
1153 Diamond Street, Clarence-Rockland, ON K4K 0L9
Virtual Tours
Price Comparison
Property Description
Property type
Detached
Lot size
< .50 acres
Style
2-Storey
Approx. Area
N/A
Room Information
| Room Type | Dimension (length x width) | Features | Level |
|---|---|---|---|
| Dining Room | 3.6 x 3.35 m | N/A | Main |
| Great Room | 4.3 x 4.7 m | N/A | Main |
| Kitchen | 3.6 x 3.05 m | N/A | Main |
| Primary Bedroom | 4.6 x 3.05 m | N/A | Second |
About 1153 Diamond Street
Immaculate St-Malo model by Longwood in the highly sought-after, family-friendly Morris Village! This stunning home offers 1,965 sqft of living space plus a full basement, featuring 3 spacious bedrooms and 3 bathrooms. Ideally located within walking distance to Deschamps Park, Alain Potvin Park, and several schools, this lightly lived-in gem is sure to impress. The property boasts fantastic curb appeal, with a large driveway that comfortably fits 4 cars. Step inside to a welcoming foyer with a generous closet, gleaming hardwood floors, and an open-concept design. The living roomfeatures a cozy fireplace, while the beautiful kitchen boasts granite countertops, stainless steel appliances, a modern white finish, a walk-in pantry, and ample cabinet and counter space. A convenient breakfast bar adds extra seating and opens to the dedicated dining area, which offers access to the backyard - perfect for entertaining. Upstairs, you'll find a spacious primary bedroom with a walk-in closet and a luxurious 5-piece ensuite complete with a glass shower, soaker tub, and dual vanity. Two additional generously-sized bedrooms, a full bathroom, and a laundry room with a sink and storage space complete this level. The unspoiled basement offers endless potential, with a laundry area, rough-in for an additional bathroom, and egress windows - ideal for adding extra bedrooms if desired. This home is a must see!
Home Overview
Last updated
Feb 27
Virtual tour
None
Basement information
Full, Unfinished
Building size
--
Status
In-Active
Property sub type
Detached
Maintenance fee
$N/A
Year built
--
Additional Details
MORTGAGE INFO
ESTIMATED PAYMENT
Location
Some information about this property - Diamond Street

Book a Showing
Find your dream home ✨
I agree to receive marketing and customer service calls and text messages from homepapa. Consent is not a condition of purchase. Msg/data rates may apply. Msg frequency varies. Reply STOP to unsubscribe. Privacy Policy & Terms of Service.







