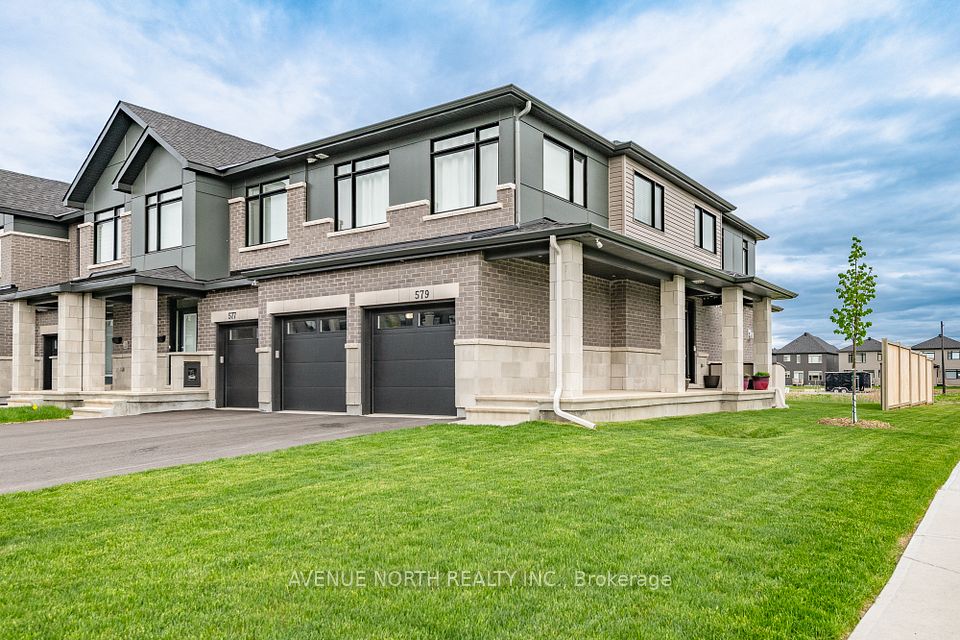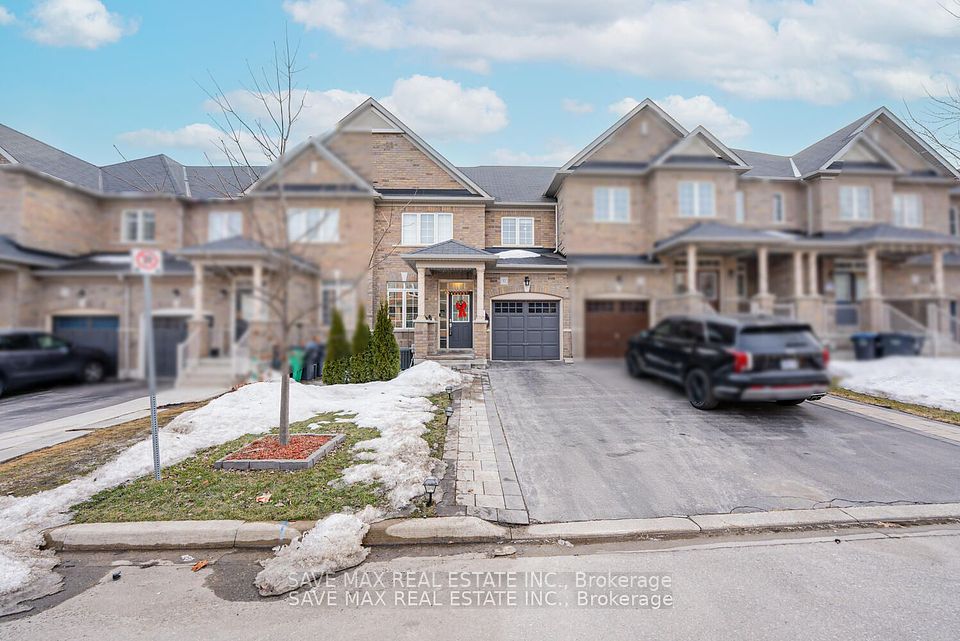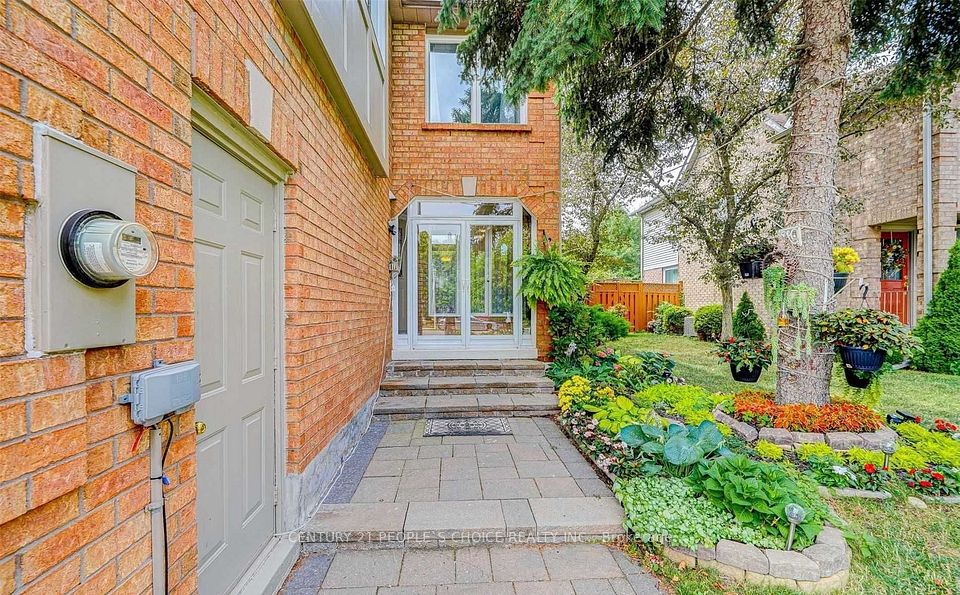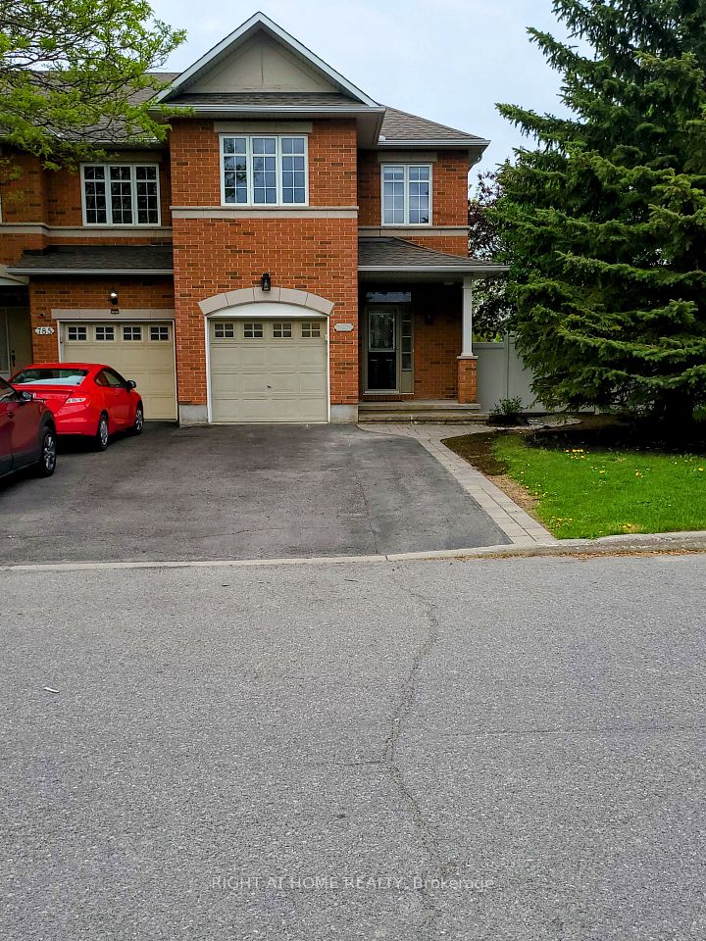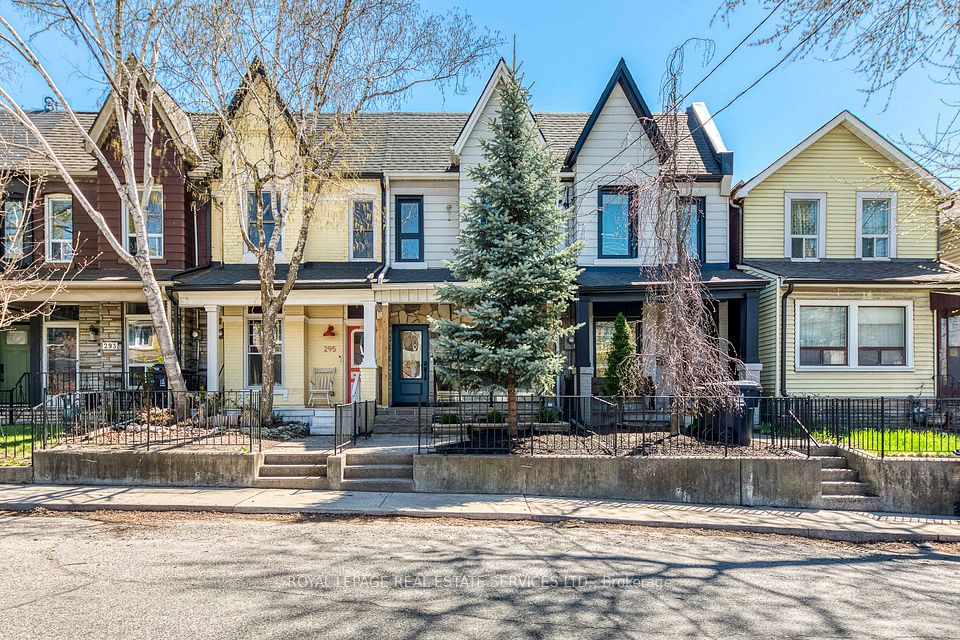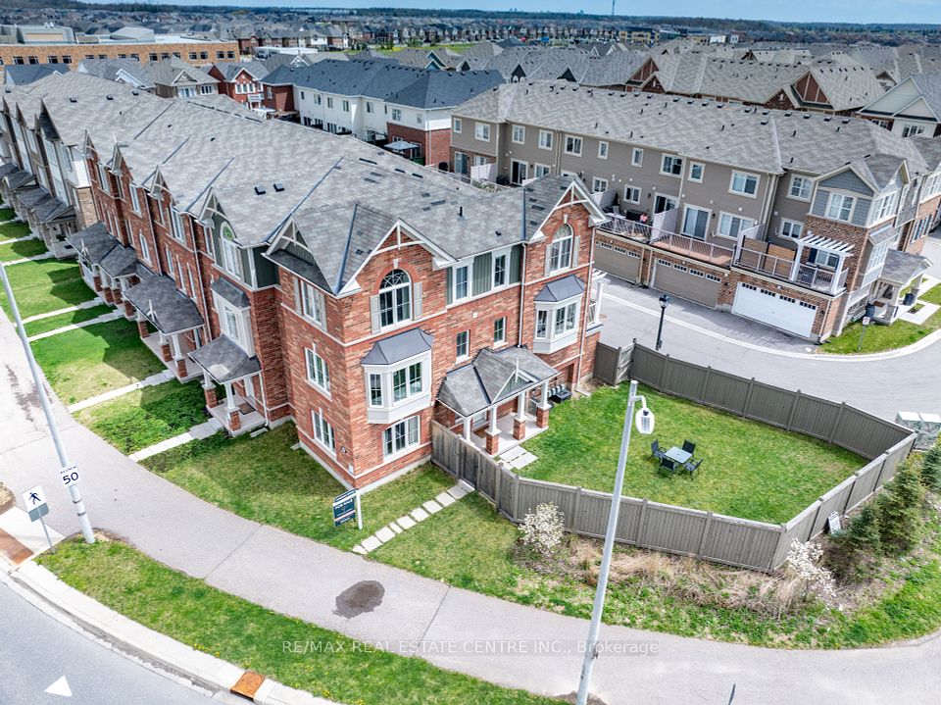
$819,000
1150 Peelar Crescent, Innisfil, ON L0L 1W0
Price Comparison
Property Description
Property type
Att/Row/Townhouse
Lot size
N/A
Style
2-Storey
Approx. Area
N/A
Room Information
| Room Type | Dimension (length x width) | Features | Level |
|---|---|---|---|
| Great Room | 5.75 x 4.23 m | Hardwood Floor, Open Concept, Large Window | Main |
| Kitchen | 3.3 x 2.94 m | Ceramic Floor, Quartz Counter, Backsplash | Main |
| Dining Room | 3.3 x 2.81 m | Ceramic Floor, Open Concept, W/O To Deck | Main |
| Primary Bedroom | 5.94 x 3.8 m | Broadloom, 5 Pc Ensuite, Walk-In Closet(s) | Second |
About 1150 Peelar Crescent
7 years old End unit Freehold townhouse with unfinished Walk out Basement , 4 bedrooms and 3 washroom. Backing On To No House with great natural light and privacy. About 1925 Sq/Ft, Open Concept Kitchen with Quartz Countertop and kitchen Island, Dinette And Great Room, 9' Smooth Ceilings On Main Level, Hardwood On Main Level, Master Bedroom with 5 Piece Ensuite, HRV system to improve indoor air quality while maintaining energy efficiency throughout the year. Access from the garage to the house & to backyard. Great potential to finish W/O basement for bright extra living space/in-law suite
Home Overview
Last updated
May 9
Virtual tour
None
Basement information
Walk-Out, Unfinished
Building size
--
Status
In-Active
Property sub type
Att/Row/Townhouse
Maintenance fee
$N/A
Year built
--
Additional Details
MORTGAGE INFO
ESTIMATED PAYMENT
Location
Some information about this property - Peelar Crescent

Book a Showing
Find your dream home ✨
I agree to receive marketing and customer service calls and text messages from homepapa. Consent is not a condition of purchase. Msg/data rates may apply. Msg frequency varies. Reply STOP to unsubscribe. Privacy Policy & Terms of Service.






