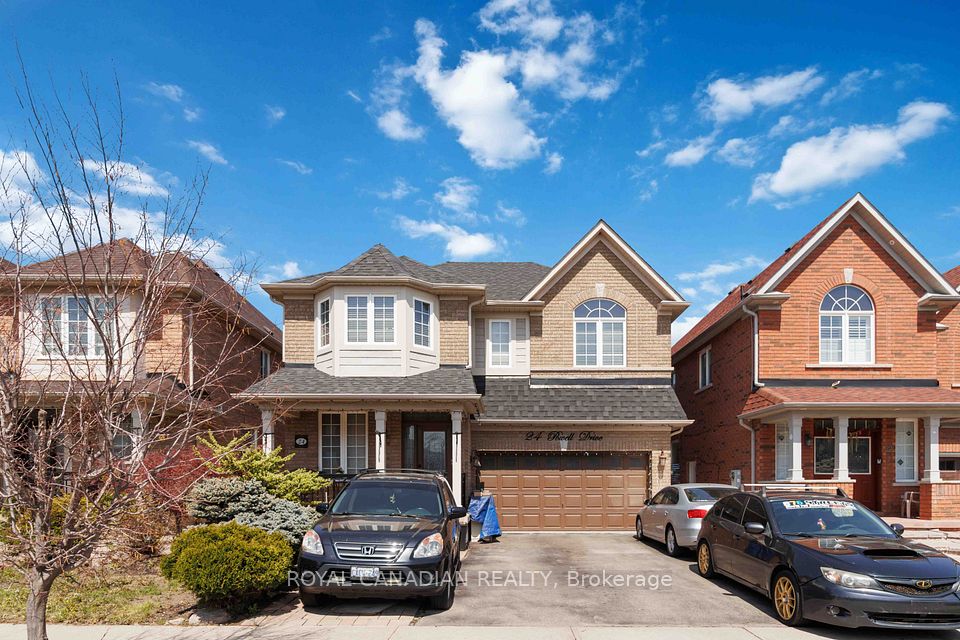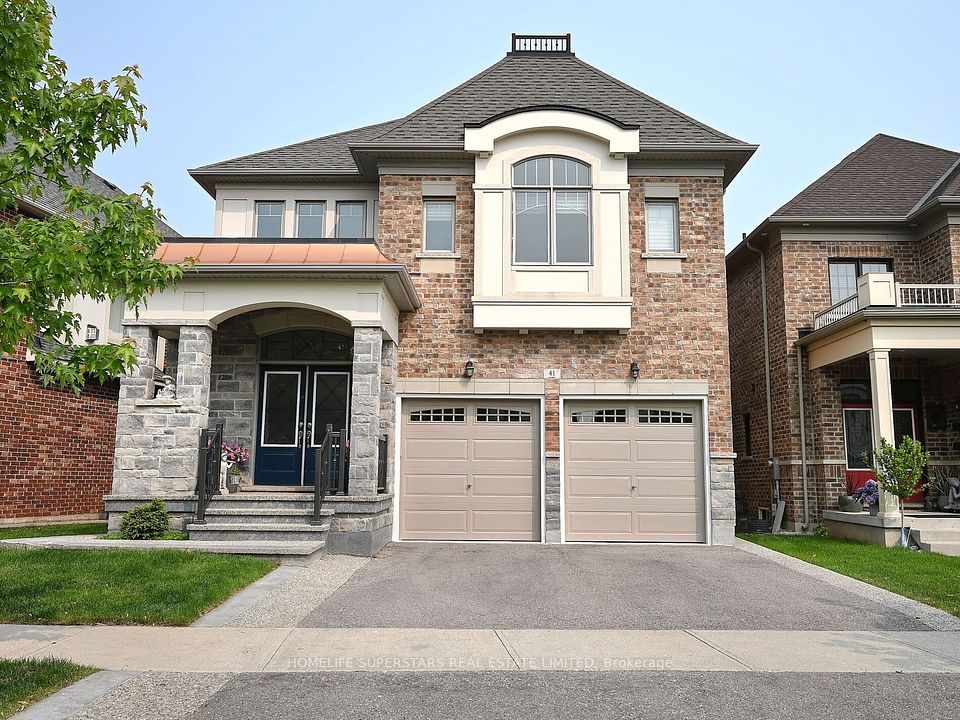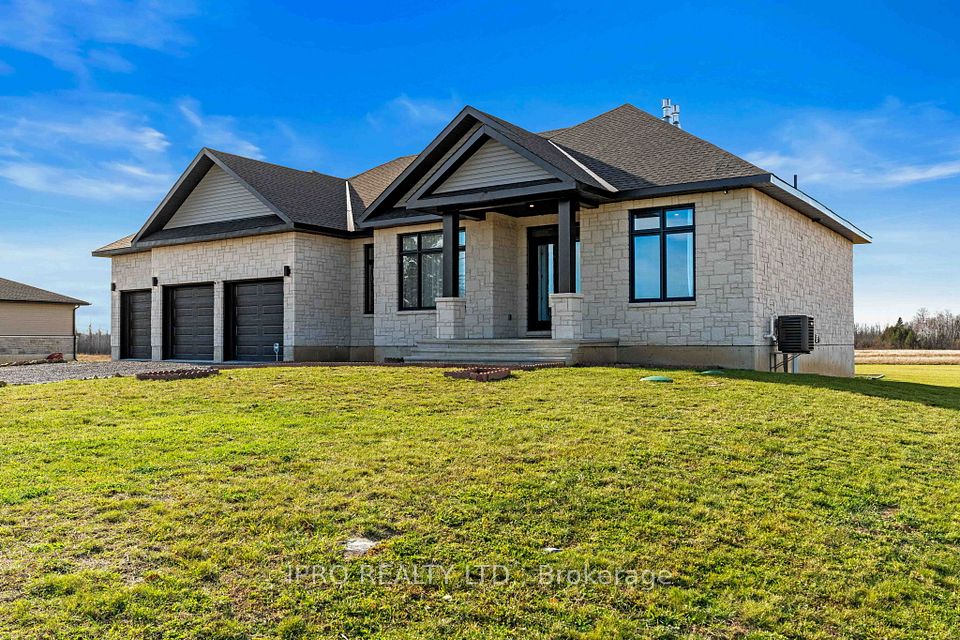
$1,475,000
115 Yates Drive, Milton, ON L9T 2X5
Virtual Tours
Price Comparison
Property Description
Property type
Detached
Lot size
N/A
Style
2-Storey
Approx. Area
N/A
Room Information
| Room Type | Dimension (length x width) | Features | Level |
|---|---|---|---|
| Living Room | 4.6 x 4.45 m | Pot Lights, Large Window, Hardwood Floor | Main |
| Dining Room | 4.6 x 4.45 m | Pot Lights, Open Concept, Hardwood Floor | Main |
| Family Room | 4.96 x 4.27 m | Pot Lights, Open Concept, Hardwood Floor | Main |
| Kitchen | 5.05 x 3.53 m | Pot Lights, Stainless Steel Appl, Overlooks Backyard | Main |
About 115 Yates Drive
Absolutely stunning showstopper! This magnificent detached home offers approximately 3,400 square feet of exquisite living space, featuring 4 spacious bedrooms and 5 luxurious washrooms. (*** 2 Bedrooms Legal Basement Apartment *** with a large recreational room, a full kitchen, standing shower in the basement, and separate laundry, perfect for extended family or rental income). The main floor impresses with 9-foot ceilings and an open-concept living and dining area that flows seamlessly into the cozy family room, highlighted by a natural gas fireplace and serene views of the ravine and pond. The chefs dream kitchen is fully equipped with high-end stainless steel appliances, including a built-in microwave and oven, natural gas stove, stainless steel hood fan and backsplash. Upstairs, the master bedroom is a peaceful retreat with a walk-in closet and a luxurious 5-piece en-suite, complemented by two additional full bathrooms and a convenient second-floor laundry room. Room-2 can be used as a second master bedroom with 4-piece en-suite and a double door closet. Pot lights throughout the interior and exterior enhance both elegance and curb appeal. This masterpiece blends luxury, comfort, and functionality in a picturesque settingtruly a rare opportunity not to be missed! Ideally located close to all amenities, top-rated schools, hospital, and golf club.
Home Overview
Last updated
2 days ago
Virtual tour
None
Basement information
Apartment, Separate Entrance
Building size
--
Status
In-Active
Property sub type
Detached
Maintenance fee
$N/A
Year built
--
Additional Details
MORTGAGE INFO
ESTIMATED PAYMENT
Location
Some information about this property - Yates Drive

Book a Showing
Find your dream home ✨
I agree to receive marketing and customer service calls and text messages from homepapa. Consent is not a condition of purchase. Msg/data rates may apply. Msg frequency varies. Reply STOP to unsubscribe. Privacy Policy & Terms of Service.






