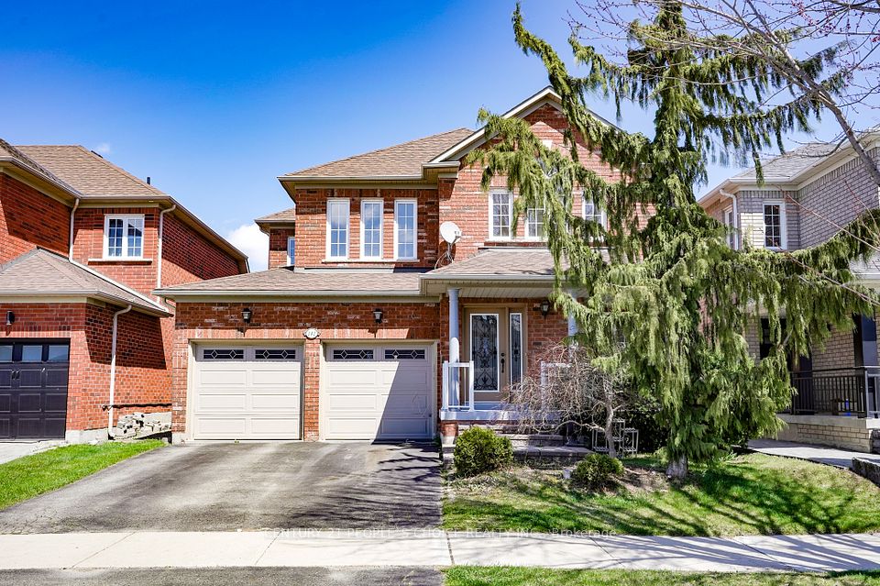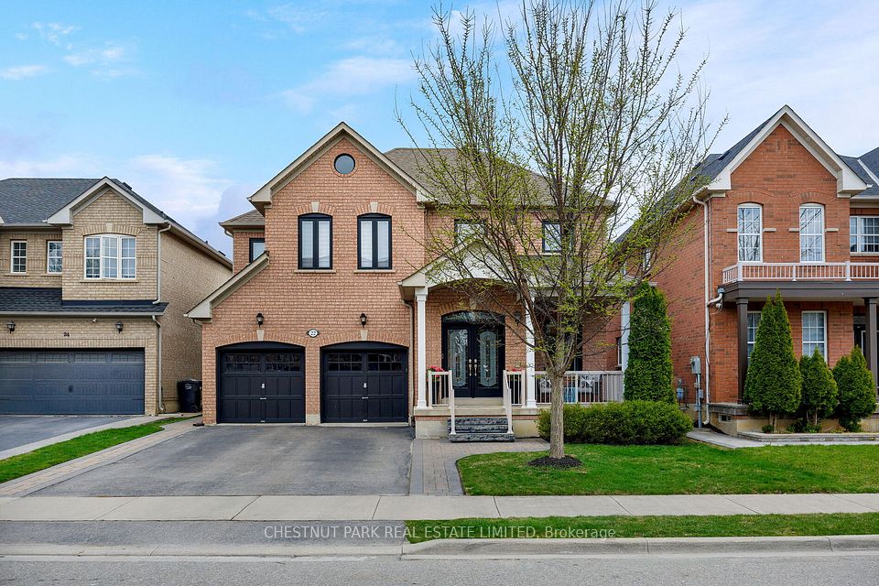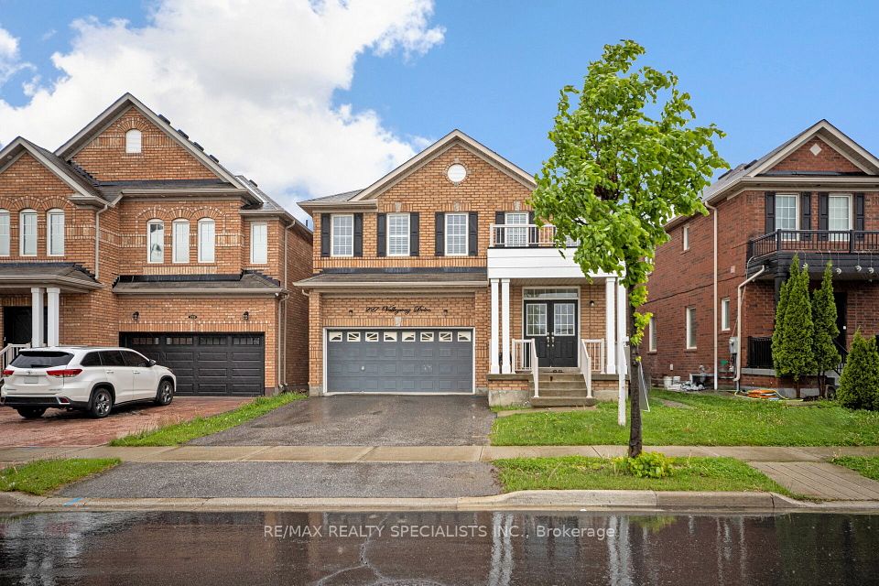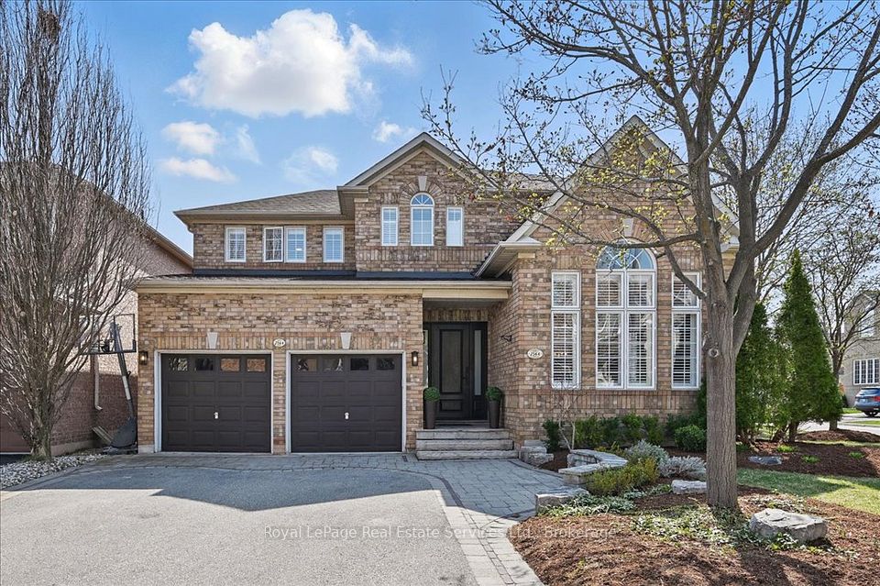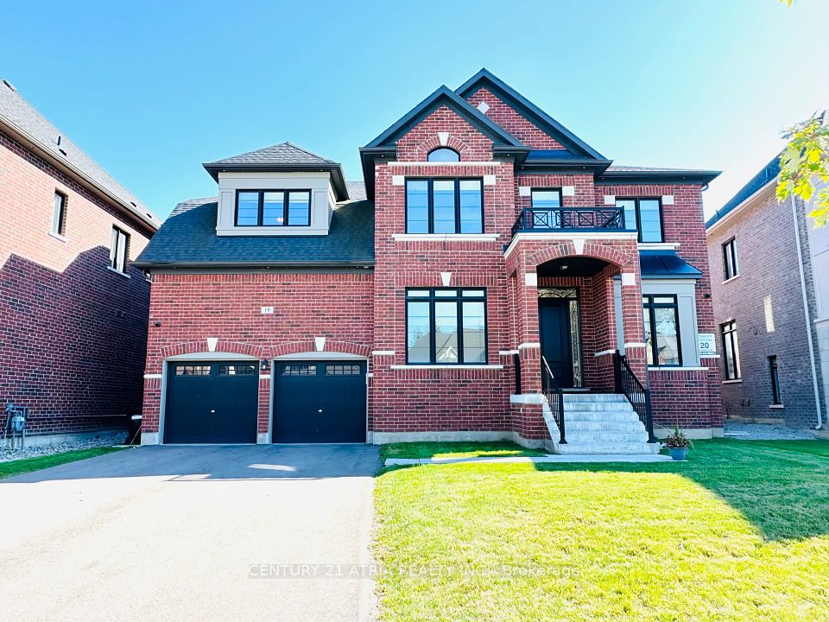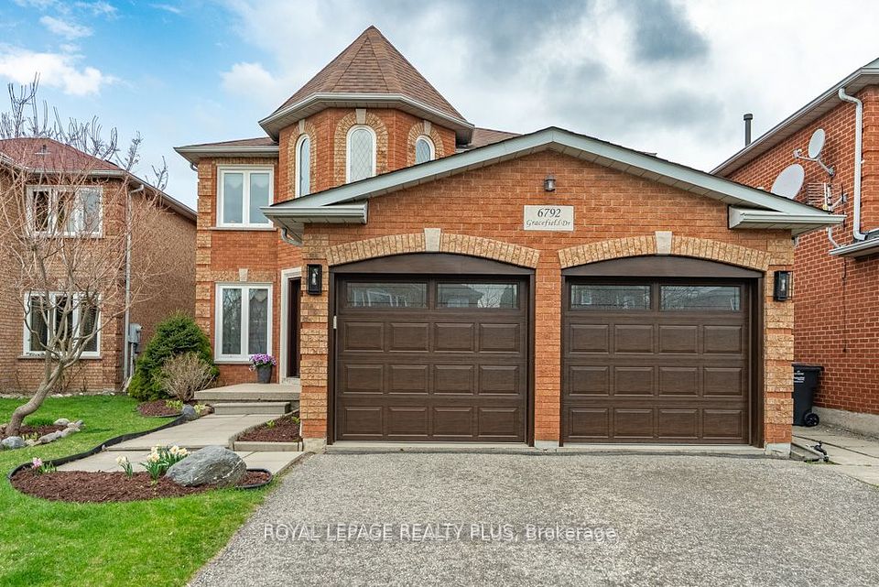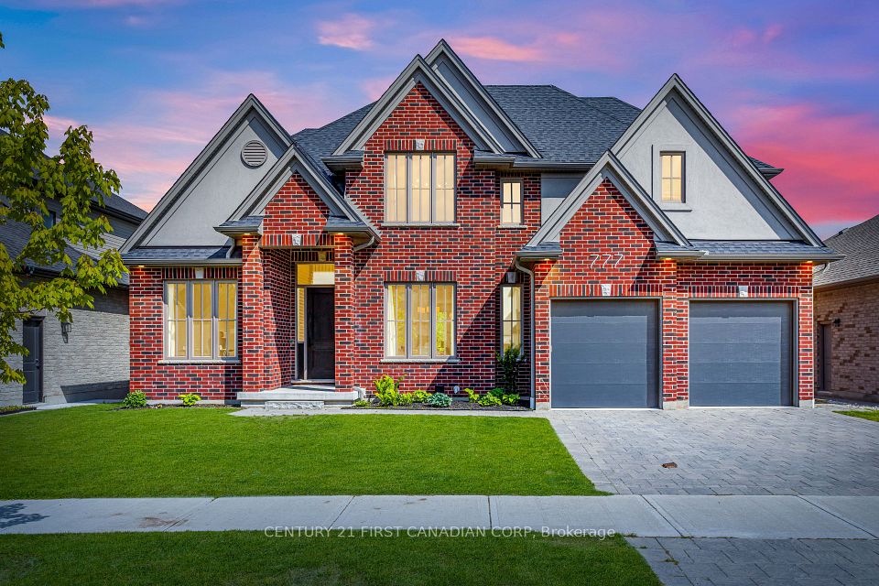
$1,849,000
115 Westmount Avenue, Toronto W03, ON M6H 3K3
Price Comparison
Property Description
Property type
Detached
Lot size
N/A
Style
2-Storey
Approx. Area
N/A
Room Information
| Room Type | Dimension (length x width) | Features | Level |
|---|---|---|---|
| Other | 2.51 x 2.21 m | N/A | Main |
| Foyer | 2.59 x 2.13 m | Closet, Hardwood Floor, Wainscoting | Main |
| Living Room | 5.03 x 3.43 m | Gas Fireplace, Hardwood Floor, Wainscoting | Main |
| Den | 3.66 x 2.51 m | Wainscoting, Hardwood Floor, Large Window | Main |
About 115 Westmount Avenue
Some things just make sense: an outfit that's as comfortable as it is captivating, a meal that's as delicious as it is nutritious, or a home that's as beautiful as it is brilliant. 115 Westmount is just that kind of solid, and elusive, find. This unicorn 4+1 bedroom Regal Heights beauty has beds and baths right where you need them, closets where you want them, and the kind of everyday functionality that works quietly to make your life better. From the proper front entry to the hardworking back mudroom (with everything you need to get a busy family in or out the door: cubbies, shelves, a 2-piece bathroom and laundry!), every inch of this recently renovated home is doing something useful. And it's doing it with style. Beautiful wide plank oak floors. Crisp, clean wainscotting and built-ins. A cozy gas fireplace at the heart of the living room. A dining space that can comfortably seat 10. A gorgeous kitchen with quartz counters, a 6-burner dual fuel range, ample storage and an island prep zone/social hub. There's a walkout to a multi-level deck that's perfect for grilling and chilling. And there's a bonus den, full of light, and just the right amount of separate. Upstairs, 4 bedrooms and 2 bathrooms keep the family close but not too close. The spacious primary features a deep double closet and a luxuriously large ensuite. Another bathroom and 3 more stellar bedrooms round out the floor, one of which is currently serving as an office with built-in storage. Downstairs, the finished lower level is an amazing rec room, but with a bedroom, full kitchen & bathroom, a 2nd laundry room and a separate side-entrance, it could easily be an in-law or nanny suite. Out front, Regal Road School (and its fun schoolyard) is just down the street, and St. Clair West's best amenities, streetcars, and strong coffee are steps from your door. From restaurants and groceries to a variety of kids activities, daycares and shops, pretty much everything you'd ever need is within walking distance.
Home Overview
Last updated
3 days ago
Virtual tour
None
Basement information
Finished
Building size
--
Status
In-Active
Property sub type
Detached
Maintenance fee
$N/A
Year built
--
Additional Details
MORTGAGE INFO
ESTIMATED PAYMENT
Location
Some information about this property - Westmount Avenue

Book a Showing
Find your dream home ✨
I agree to receive marketing and customer service calls and text messages from homepapa. Consent is not a condition of purchase. Msg/data rates may apply. Msg frequency varies. Reply STOP to unsubscribe. Privacy Policy & Terms of Service.






