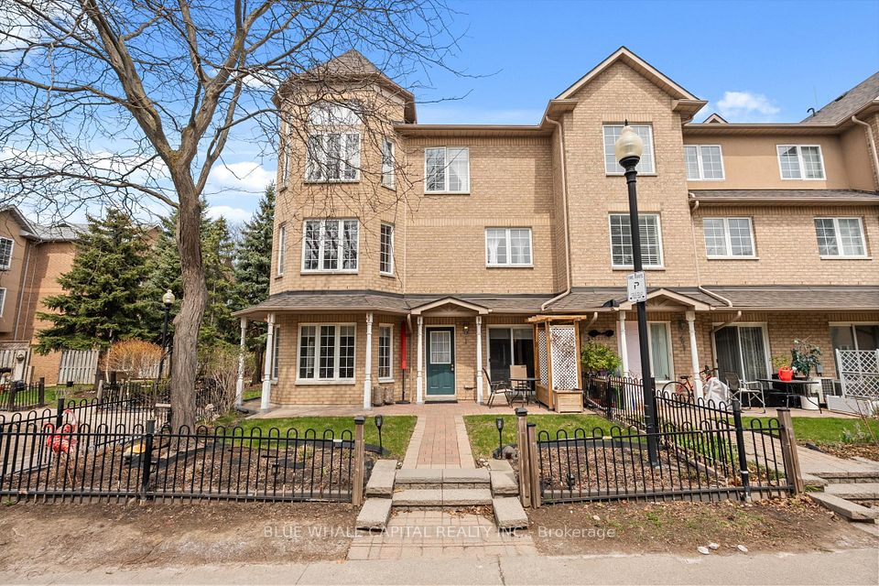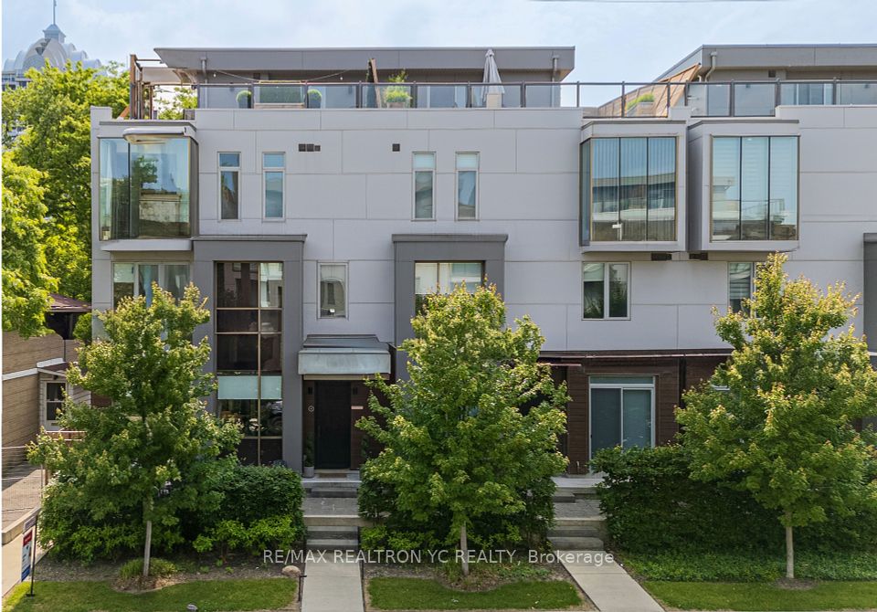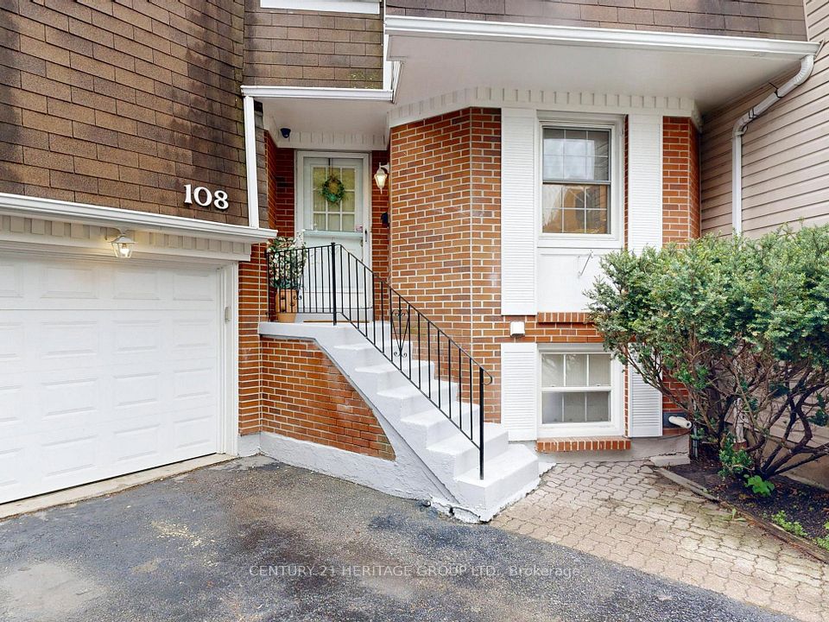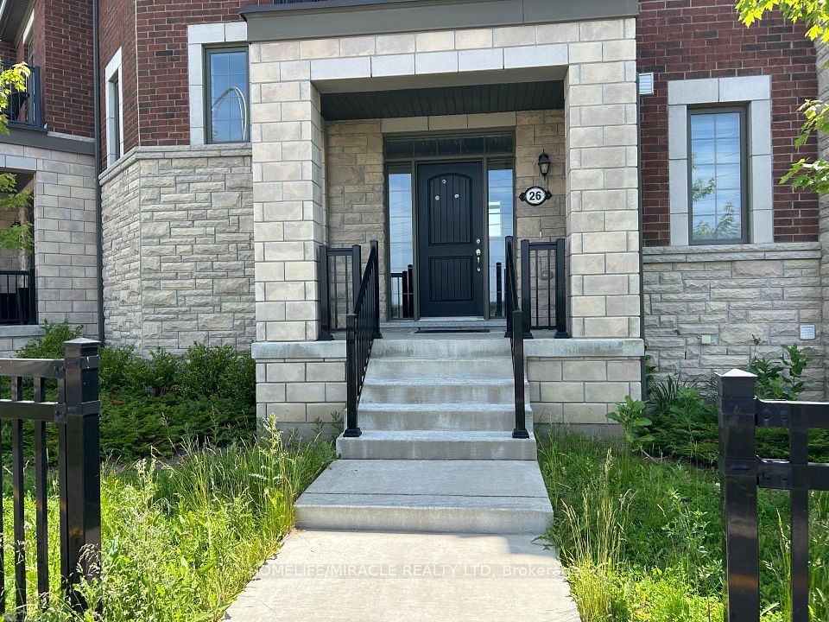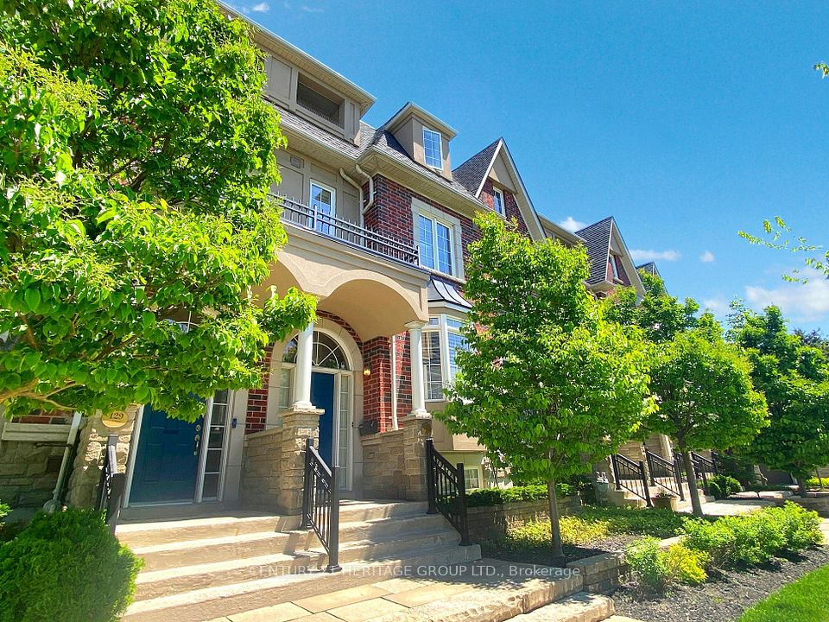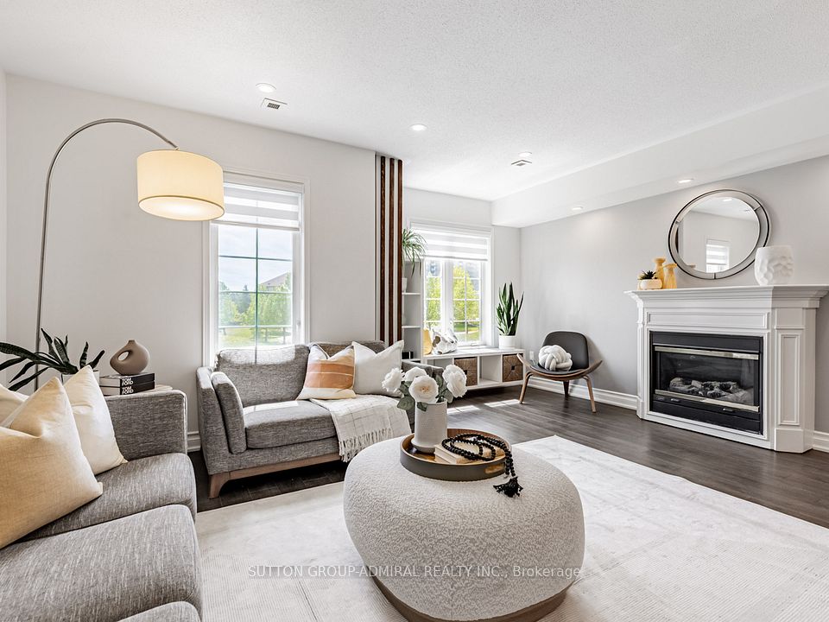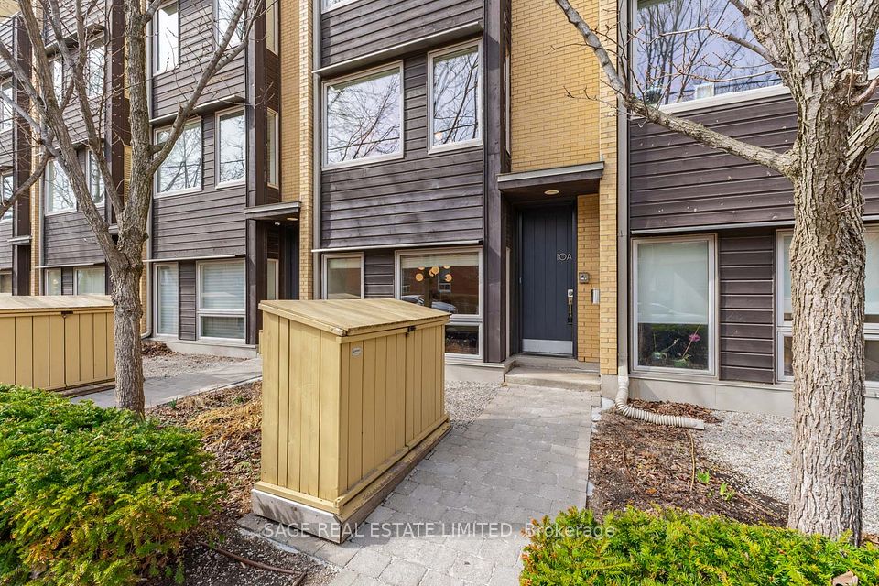
$1,390,000
Last price change Mar 6
115 Scenic Mill Way, Toronto C12, ON M2L 1T1
Price Comparison
Property Description
Property type
Condo Townhouse
Lot size
N/A
Style
2-Storey
Approx. Area
N/A
Room Information
| Room Type | Dimension (length x width) | Features | Level |
|---|---|---|---|
| Living Room | 5.49 x 3.66 m | Parquet, Crown Moulding, W/O To Yard | Main |
| Foyer | 2.28 x 1.53 m | Hardwood Floor, 2 Pc Ensuite, Open Concept | Main |
| Dining Room | 3.66 x 3.36 m | Parquet, L-Shaped Room, Crown Moulding | Main |
| Kitchen | 3.96 x 3.66 m | Halogen Lighting, Granite Counters, Stainless Steel Appl | Main |
About 115 Scenic Mill Way
Rare Opportunity To Own Your Home At This Price In Prestigious Bayview/York Mills Neighbourhood; Bright And Spacious Like Detached Home; One Of the Best Floor Plans By the Builder; Backing Onto Park Setting Green Space; Newly Renovated And Well Maintained; 3 Parking spaces; Top Schools: Harrison Ps, Windfields Jhs,York Mills CI; Move-In Condition.Various Amenities With York Mills Plaza *Walking Distance To York Mills Park Inc, Short Bus To Subway, Mins Access To 401;
Home Overview
Last updated
Mar 6
Virtual tour
None
Basement information
Finished
Building size
--
Status
In-Active
Property sub type
Condo Townhouse
Maintenance fee
$1,163
Year built
--
Additional Details
MORTGAGE INFO
ESTIMATED PAYMENT
Location
Some information about this property - Scenic Mill Way

Book a Showing
Find your dream home ✨
I agree to receive marketing and customer service calls and text messages from homepapa. Consent is not a condition of purchase. Msg/data rates may apply. Msg frequency varies. Reply STOP to unsubscribe. Privacy Policy & Terms of Service.






